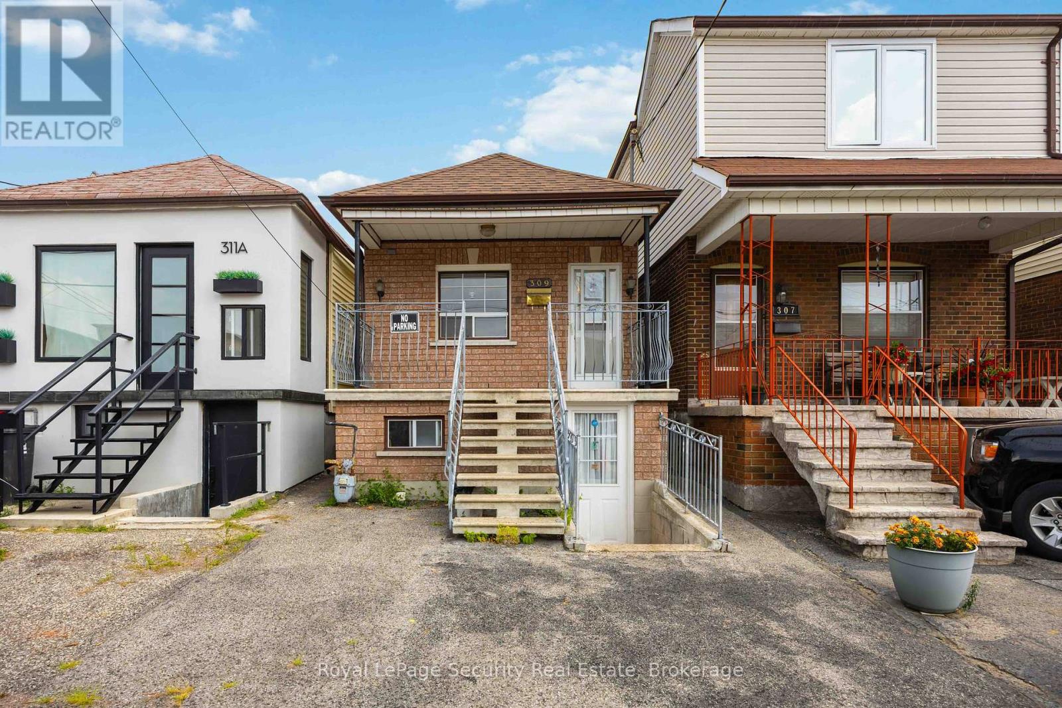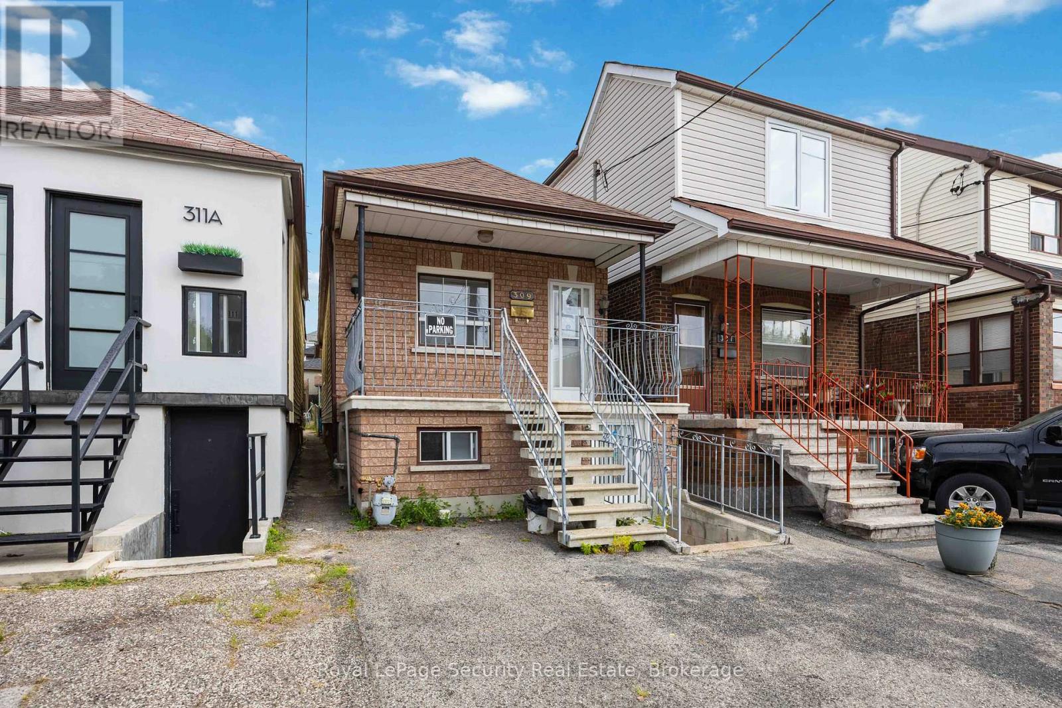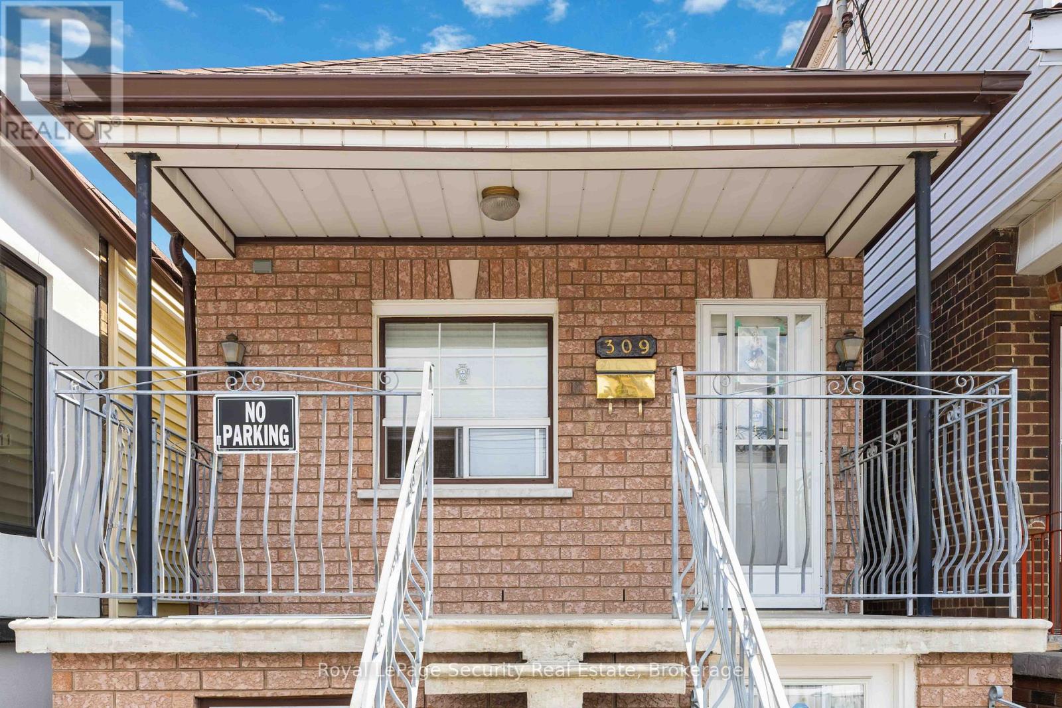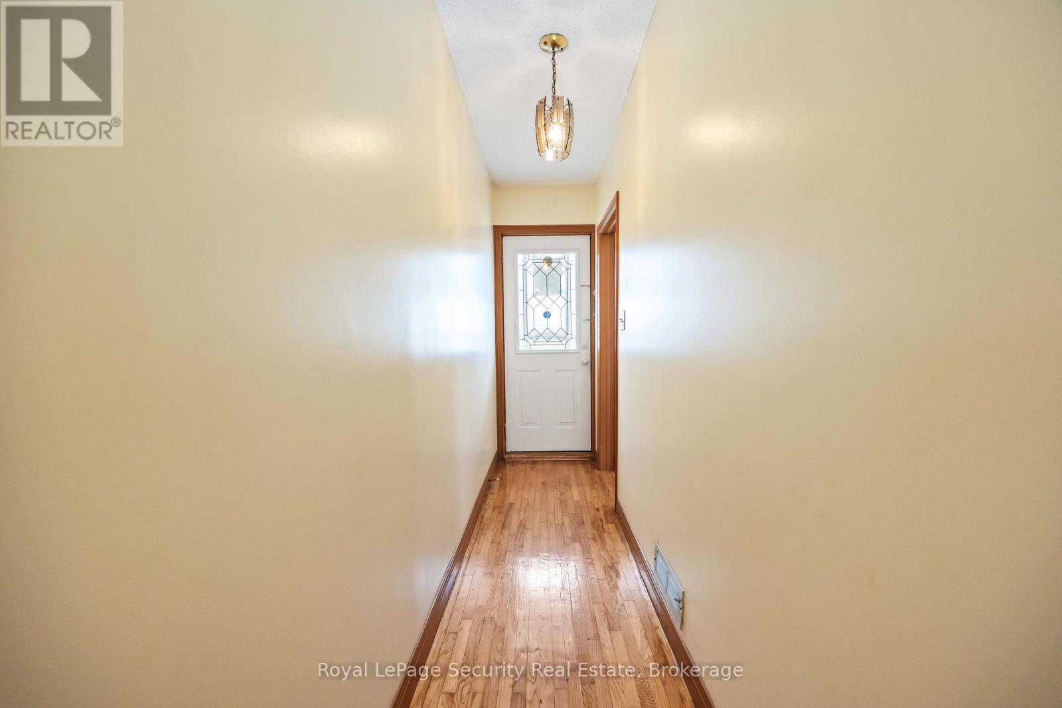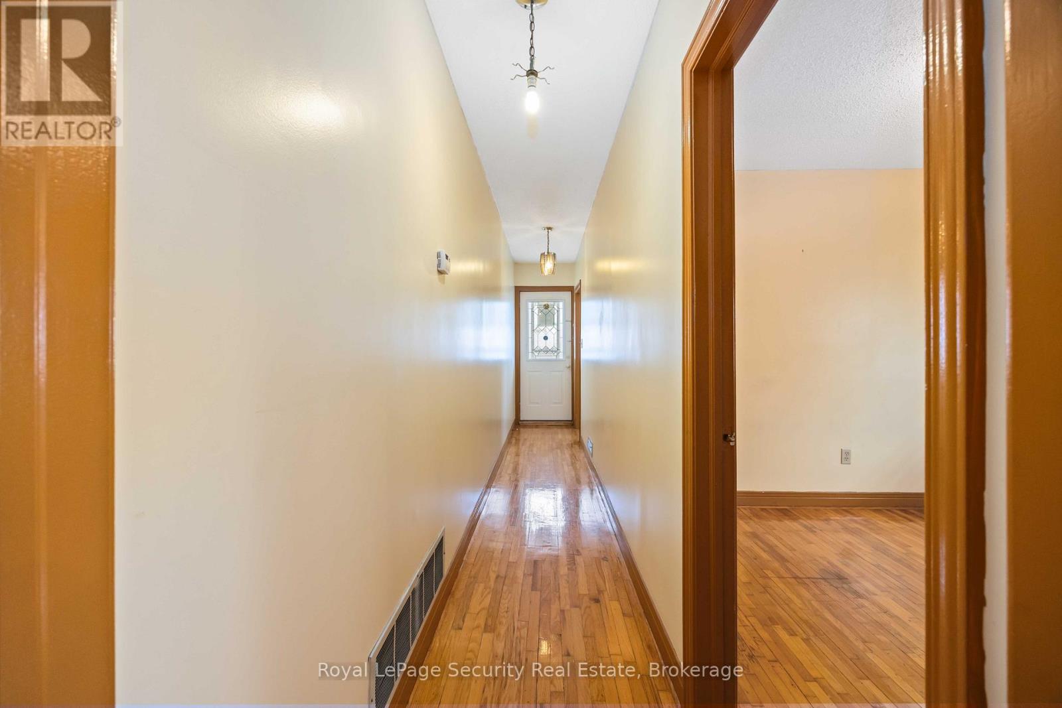2 Bedroom
1 Bathroom
700 - 1100 sqft
Bungalow
Central Air Conditioning
Forced Air
$729,000
Prime Opportunity!!Located in the vibrant and growing Keelesdale Eglinton West neighborhood, this solid all-brick bungalow offers an exceptional opportunity for renovators, builders, or first-time Home buyers looking for a condo alternative. This home Features 4 separate entrances, 2 full kitchens and a spacious backyard, this home is ideal for those looking to generate rental income or make there own dream home! The layout provides incredible flexibility with potential for multiple self-contained units. Whether you choose to renovate the existing home or start fresh with a new custom build, this property delivers incredible value and potential. Located in a convenient area close to transit, shopping, schools, and more, Don't miss this rare chance to own a versatile property in a thriving Toronto community! (id:51530)
Property Details
|
MLS® Number
|
W12342375 |
|
Property Type
|
Single Family |
|
Community Name
|
Keelesdale-Eglinton West |
|
Parking Space Total
|
1 |
Building
|
Bathroom Total
|
1 |
|
Bedrooms Above Ground
|
2 |
|
Bedrooms Total
|
2 |
|
Appliances
|
Water Heater, Blinds |
|
Architectural Style
|
Bungalow |
|
Basement Development
|
Finished |
|
Basement Features
|
Separate Entrance, Walk Out |
|
Basement Type
|
N/a (finished) |
|
Construction Style Attachment
|
Detached |
|
Cooling Type
|
Central Air Conditioning |
|
Exterior Finish
|
Brick |
|
Flooring Type
|
Parquet, Hardwood, Ceramic |
|
Foundation Type
|
Concrete |
|
Heating Fuel
|
Natural Gas |
|
Heating Type
|
Forced Air |
|
Stories Total
|
1 |
|
Size Interior
|
700 - 1100 Sqft |
|
Type
|
House |
|
Utility Water
|
Municipal Water |
Parking
Land
|
Acreage
|
No |
|
Sewer
|
Sanitary Sewer |
|
Size Depth
|
112 Ft ,2 In |
|
Size Frontage
|
16 Ft ,8 In |
|
Size Irregular
|
16.7 X 112.2 Ft |
|
Size Total Text
|
16.7 X 112.2 Ft |
Rooms
| Level |
Type |
Length |
Width |
Dimensions |
|
Lower Level |
Kitchen |
6.4 m |
2.3 m |
6.4 m x 2.3 m |
|
Lower Level |
Great Room |
5.3 m |
2.9 m |
5.3 m x 2.9 m |
|
Main Level |
Kitchen |
2.3 m |
3.8 m |
2.3 m x 3.8 m |
|
Main Level |
Dining Room |
2.9 m |
3.98 m |
2.9 m x 3.98 m |
|
Main Level |
Living Room |
3.1 m |
4 m |
3.1 m x 4 m |
|
Main Level |
Primary Bedroom |
3.1 m |
2.98 m |
3.1 m x 2.98 m |
|
Main Level |
Bedroom 2 |
2.98 m |
2.76 m |
2.98 m x 2.76 m |
https://www.realtor.ca/real-estate/28728473/309-silverthorn-avenue-toronto-keelesdale-eglinton-west-keelesdale-eglinton-west

