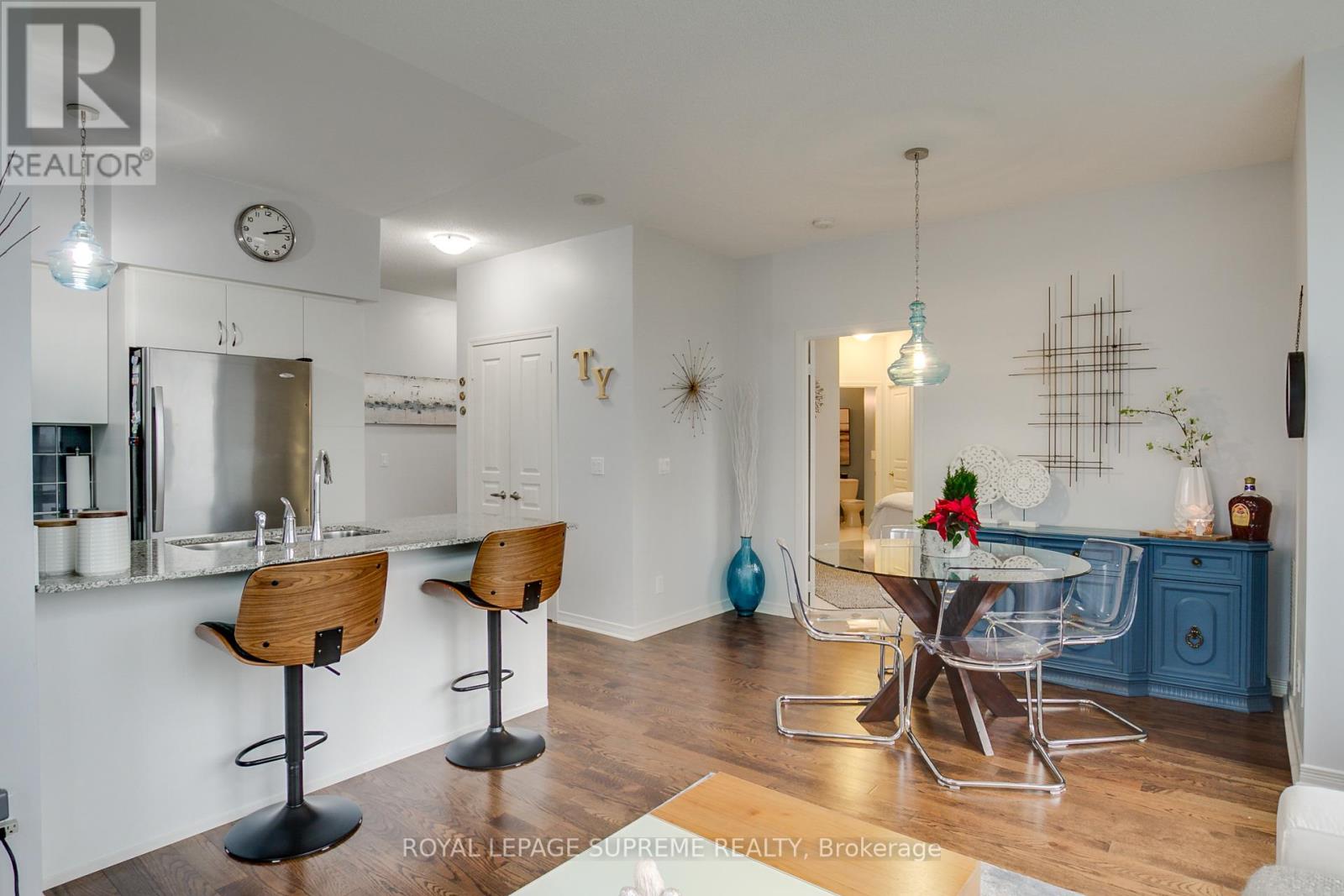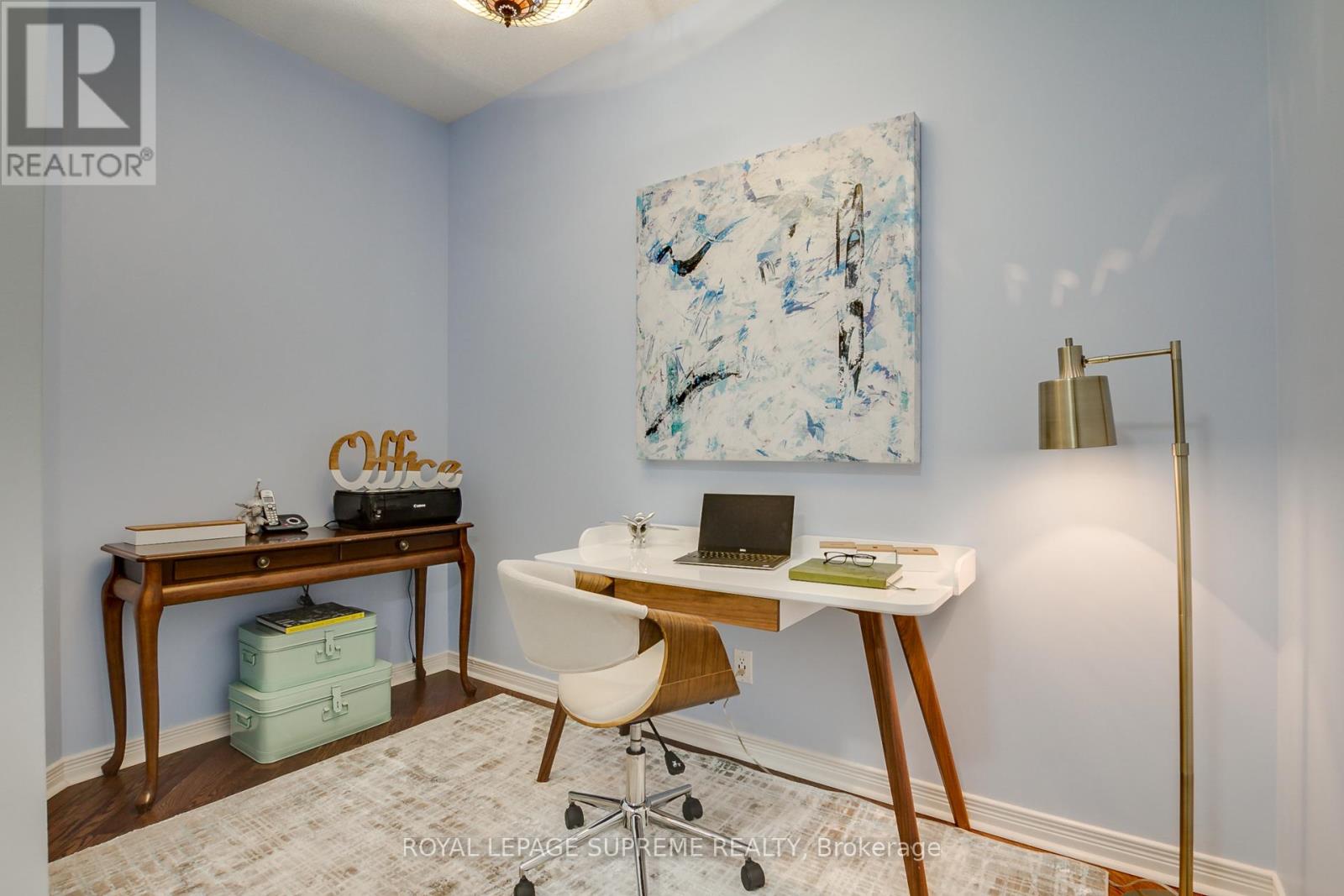3 Bedroom
2 Bathroom
1000 - 1199 sqft
Central Air Conditioning
Forced Air
$3,500 Monthly
Luxurious 2 bedroom + den suite at Star Tower! Approx. 1100 sqft Creekside layout with 9ft ceilings. Incredible lake and city views from the wrap-around oversized terrace. Hardwood floors, kitchen with stainless steel appliances and granite counters, primary bedroom with walk-in closet and 3-piece ensuite. Parking included and a locker conveniently located on the same floor as the unit! 5 star amenities including gym, indoor pool, guest suites and lots of visitor parking. Close to all amenities and minutes to downtown Toronto! (id:51530)
Property Details
|
MLS® Number
|
W12069648 |
|
Property Type
|
Single Family |
|
Community Name
|
Mimico |
|
Amenities Near By
|
Marina, Park, Public Transit |
|
Community Features
|
Pet Restrictions |
|
Features
|
Balcony |
|
Parking Space Total
|
1 |
Building
|
Bathroom Total
|
2 |
|
Bedrooms Above Ground
|
2 |
|
Bedrooms Below Ground
|
1 |
|
Bedrooms Total
|
3 |
|
Amenities
|
Security/concierge, Exercise Centre, Visitor Parking, Separate Electricity Meters, Storage - Locker |
|
Appliances
|
Dishwasher, Dryer, Microwave, Range, Stove, Washer, Window Coverings, Refrigerator |
|
Cooling Type
|
Central Air Conditioning |
|
Exterior Finish
|
Concrete |
|
Flooring Type
|
Hardwood, Carpeted |
|
Heating Fuel
|
Natural Gas |
|
Heating Type
|
Forced Air |
|
Size Interior
|
1000 - 1199 Sqft |
|
Type
|
Apartment |
Parking
Land
|
Acreage
|
No |
|
Land Amenities
|
Marina, Park, Public Transit |
|
Surface Water
|
Lake/pond |
Rooms
| Level |
Type |
Length |
Width |
Dimensions |
|
Main Level |
Living Room |
3.53 m |
3.1 m |
3.53 m x 3.1 m |
|
Main Level |
Dining Room |
3.33 m |
2.34 m |
3.33 m x 2.34 m |
|
Main Level |
Kitchen |
3.1 m |
2.54 m |
3.1 m x 2.54 m |
|
Main Level |
Primary Bedroom |
5.36 m |
4.17 m |
5.36 m x 4.17 m |
|
Main Level |
Bedroom 2 |
3.12 m |
2.79 m |
3.12 m x 2.79 m |
|
Main Level |
Den |
3.02 m |
1.8 m |
3.02 m x 1.8 m |
https://www.realtor.ca/real-estate/28137635/309-2230-lake-shore-boulevard-w-toronto-mimico-mimico
































