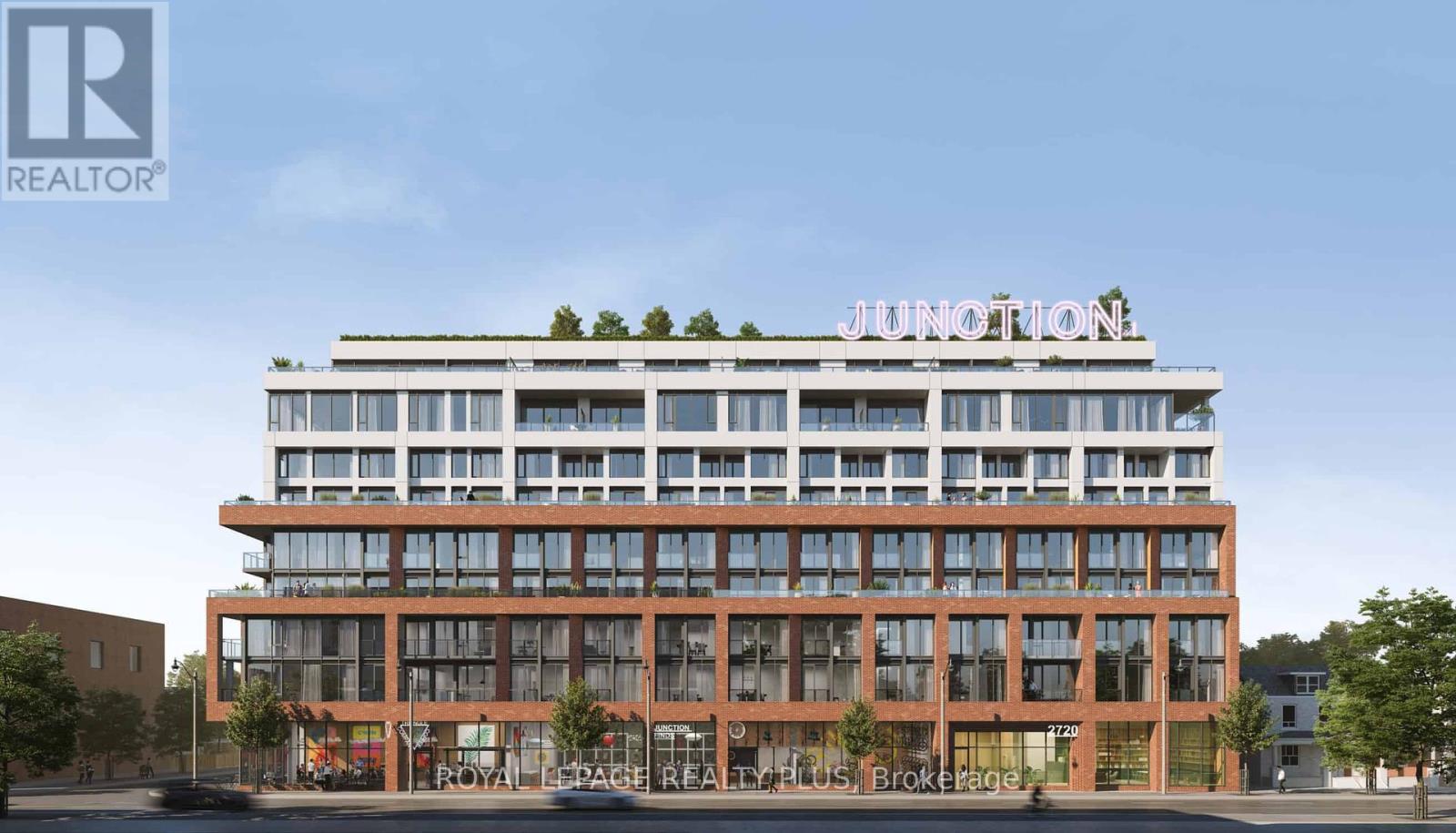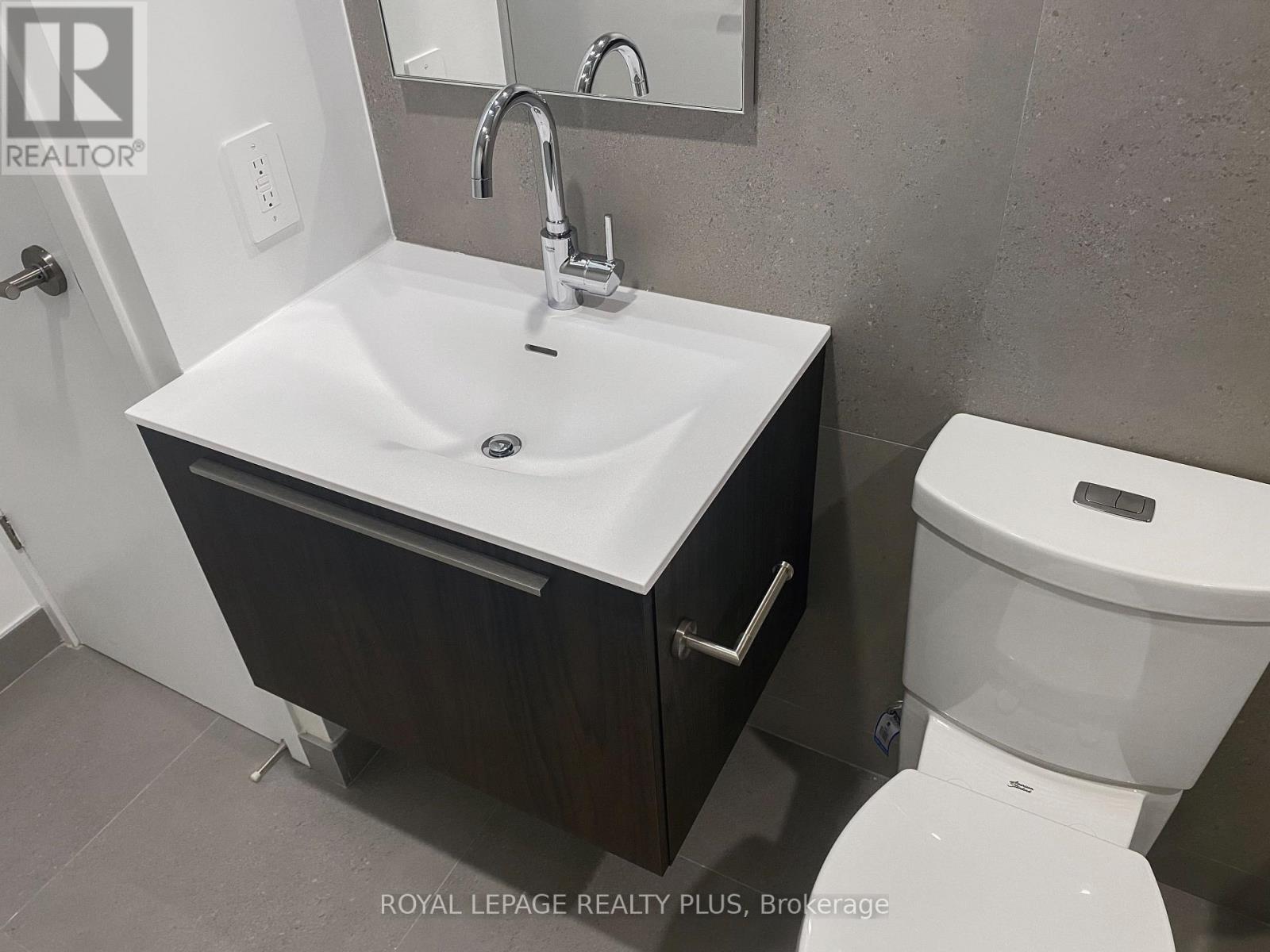1 Bedroom
1 Bathroom
800 - 899 sqft
Central Air Conditioning
Forced Air
$2,700 Monthly
Absolutely Stunning State-Of-The-Art Newer Condo In One Of The Hottest Boutique Buildings In Toronto's Highly Sought-After Junction Neighbourhood. One Bedroom + Separate Large Den Area That Can Be Used As Either An Office/Study Or As A Second Bedroom. Spacious Open Concept Layout. Entertainer's Dream Kitchen With Gas Stove Top, Also Includes Brand New Kitchen Appliances, Built-In Dishwasher, Built-in Microwave, Ensuite Stacked Washer & Dryer. Extended 10' Kitchen Island With Plenty Of Room For Dining. Incredible Building, Immaculately Maintained, With First Class Security. Wonderful Amenities Include Main Lobby Concierge And Workspace, Exercise Room, And A Fantastic Rooftop Patio. The Location Is Excellent: Nearby Access To All Transit Systems Including UP Express, Subway, Bus, Go Train, Easy Jaunt To High Park And Downtown. Surrounded By Great Restaurants & Shopping. This One Has It All. (id:51530)
Property Details
|
MLS® Number
|
W12043693 |
|
Property Type
|
Single Family |
|
Community Name
|
Junction Area |
|
Community Features
|
Pet Restrictions |
|
Features
|
Balcony, In Suite Laundry |
Building
|
Bathroom Total
|
1 |
|
Bedrooms Above Ground
|
1 |
|
Bedrooms Total
|
1 |
|
Appliances
|
Blinds, Dishwasher, Dryer, Microwave, Stove, Washer, Refrigerator |
|
Cooling Type
|
Central Air Conditioning |
|
Exterior Finish
|
Brick Facing |
|
Flooring Type
|
Hardwood |
|
Heating Fuel
|
Natural Gas |
|
Heating Type
|
Forced Air |
|
Size Interior
|
800 - 899 Sqft |
|
Type
|
Apartment |
Parking
Land
Rooms
| Level |
Type |
Length |
Width |
Dimensions |
|
Main Level |
Kitchen |
3.71 m |
3.51 m |
3.71 m x 3.51 m |
|
Main Level |
Living Room |
3.71 m |
3.51 m |
3.71 m x 3.51 m |
|
Main Level |
Den |
3.15 m |
2.69 m |
3.15 m x 2.69 m |
|
Main Level |
Primary Bedroom |
3.66 m |
3.05 m |
3.66 m x 3.05 m |
https://www.realtor.ca/real-estate/28078753/307-2720-dundas-street-w-toronto-junction-area-junction-area






















