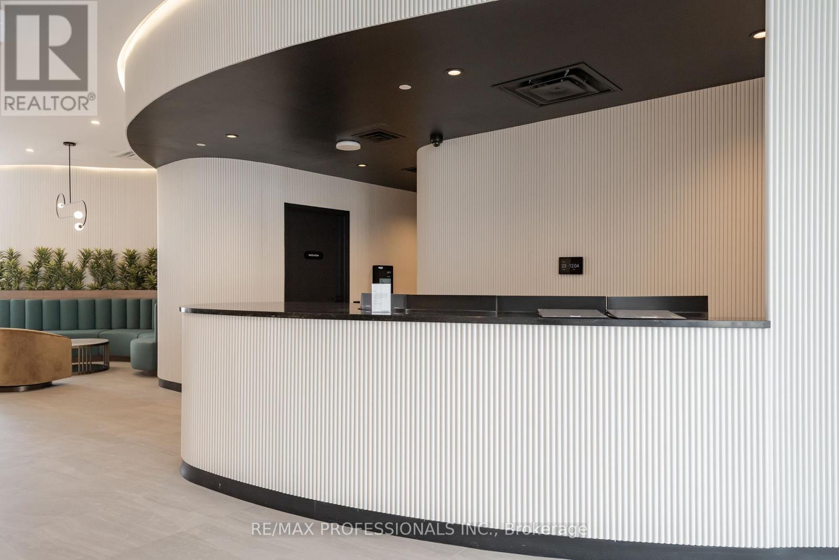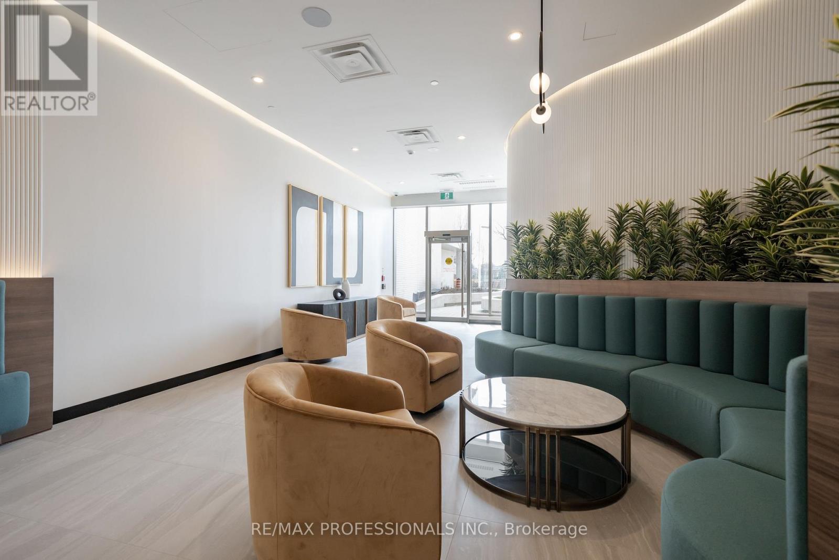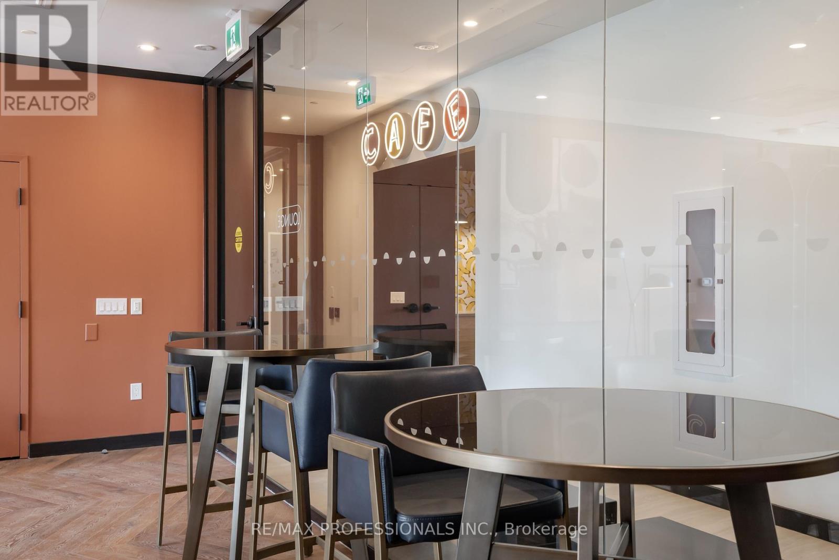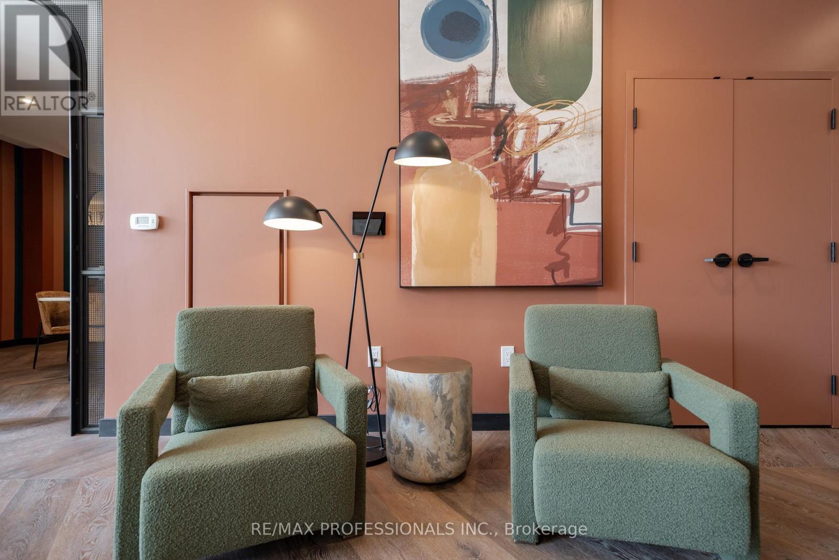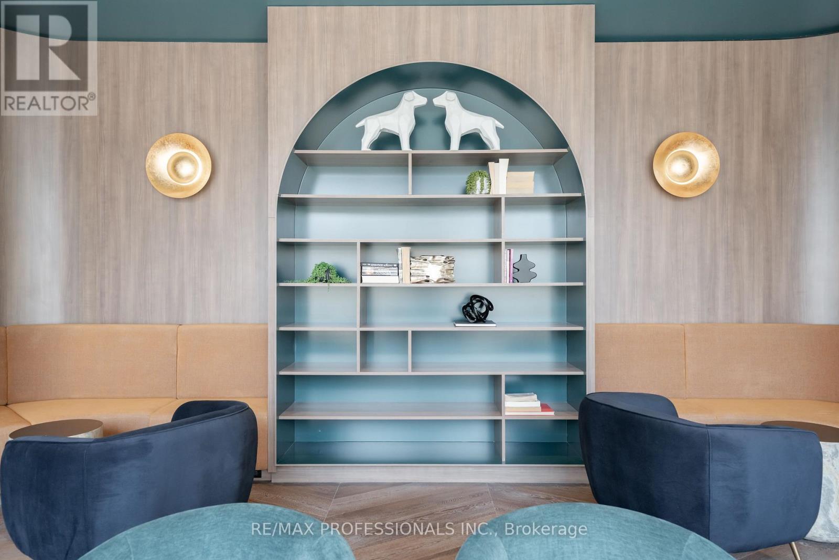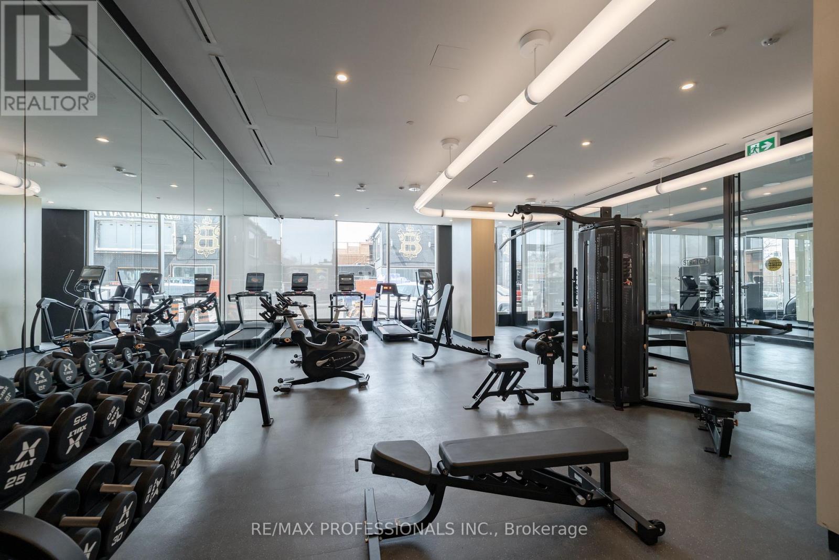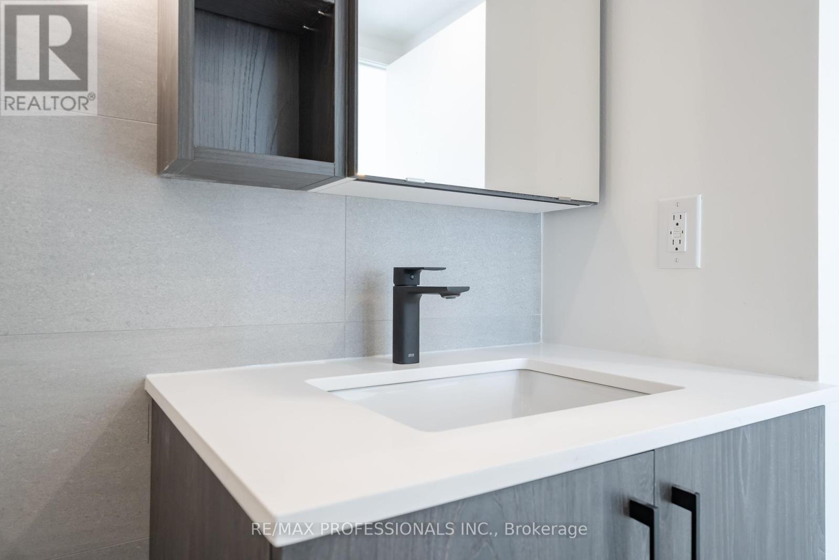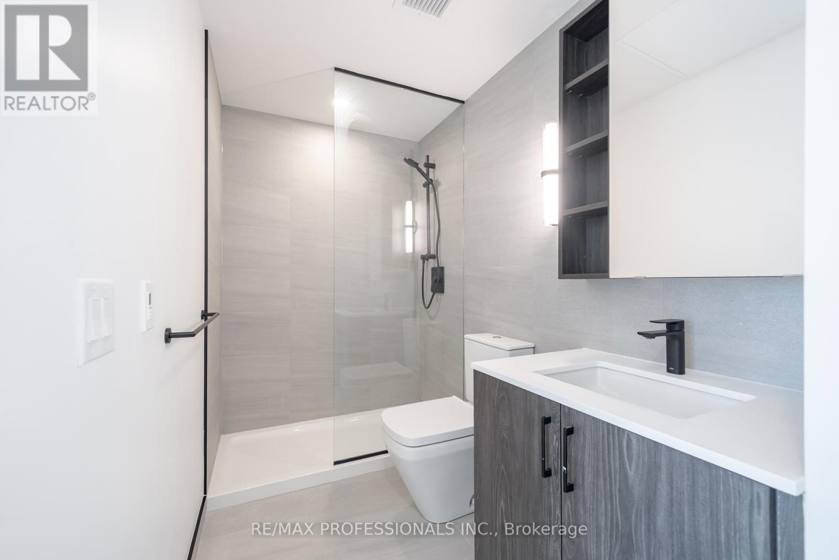2 Bedroom
2 Bathroom
700 - 799 sqft
Central Air Conditioning
Forced Air
$3,000 Monthly
*QUEENSWAY VILLAGE* Brand new luxurious 9-storey boutique building in this vibrant neighbourhood with Schools, Shops, + Restaurants. Sunny south facing Apartment with 2 Bed + Full Baths, Premium Modern design finished thru-out. Floor/Ceiling windows, Walk-out to large open balcony. The stunning building offers amazing recreational facilities incl. Large Gym, Library. Kids Playroom. Cafe (Snack Shack), Hobby + Games and Sound Room. Outdoor BBQ Area, Concierge + Security, and many more. The Property is conveniently located just minutes away from Mimico GO Station + Gardiner Express Way, 5 minute Bus Ride to Royal York/Bloor Subway Station, and very short distance to the fantastic High Park + Lake Ontario (id:51530)
Property Details
|
MLS® Number
|
W12117343 |
|
Property Type
|
Single Family |
|
Community Name
|
Stonegate-Queensway |
|
Amenities Near By
|
Hospital, Public Transit |
|
Communication Type
|
High Speed Internet |
|
Community Features
|
Pet Restrictions |
|
Features
|
Balcony |
|
Parking Space Total
|
1 |
Building
|
Bathroom Total
|
2 |
|
Bedrooms Above Ground
|
2 |
|
Bedrooms Total
|
2 |
|
Age
|
New Building |
|
Amenities
|
Security/concierge, Exercise Centre, Recreation Centre, Separate Electricity Meters |
|
Appliances
|
Garage Door Opener Remote(s), Dishwasher, Microwave, Oven, Stove, Refrigerator |
|
Cooling Type
|
Central Air Conditioning |
|
Exterior Finish
|
Brick |
|
Fire Protection
|
Controlled Entry |
|
Flooring Type
|
Vinyl |
|
Foundation Type
|
Brick, Concrete |
|
Heating Fuel
|
Natural Gas |
|
Heating Type
|
Forced Air |
|
Size Interior
|
700 - 799 Sqft |
|
Type
|
Apartment |
Parking
Land
|
Acreage
|
No |
|
Land Amenities
|
Hospital, Public Transit |
Rooms
| Level |
Type |
Length |
Width |
Dimensions |
|
Main Level |
Primary Bedroom |
3.31 m |
2.96 m |
3.31 m x 2.96 m |
|
Main Level |
Bedroom 2 |
2.8 m |
2.7 m |
2.8 m x 2.7 m |
|
Main Level |
Kitchen |
3.4 m |
3.2 m |
3.4 m x 3.2 m |
|
Main Level |
Living Room |
3.66 m |
3.61 m |
3.66 m x 3.61 m |
|
Main Level |
Dining Room |
3.66 m |
3.61 m |
3.66 m x 3.61 m |
|
Main Level |
Bathroom |
3.3 m |
1.55 m |
3.3 m x 1.55 m |
|
Main Level |
Bathroom |
2.65 m |
2.1 m |
2.65 m x 2.1 m |
|
Main Level |
Laundry Room |
1.75 m |
1.35 m |
1.75 m x 1.35 m |
https://www.realtor.ca/real-estate/28245069/303-689-the-queensway-toronto-stonegate-queensway-stonegate-queensway




