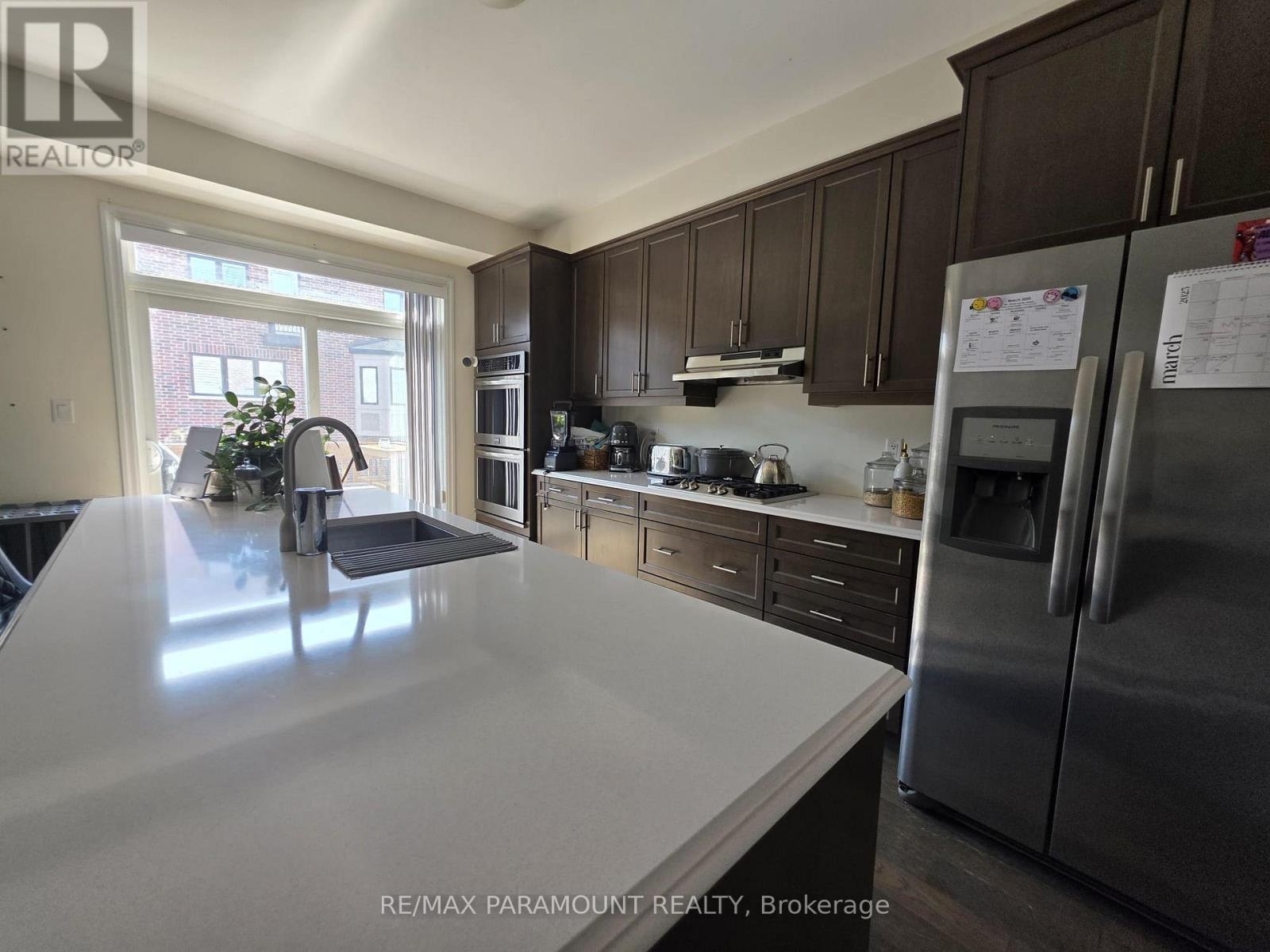3 Bedroom
4 Bathroom
2000 - 2500 sqft
Central Air Conditioning
Forced Air
$5,250 Monthly
Discover this spacious and 3-bedroom semi-detached home, offering over 2000 sq. ft. of comfortable living space in the highly desirable Alderwood area. Perfectly suited for families or professionals, this home blends modern living with classic charm. The bright, open layout invites plenty of natural light and provides a welcoming atmosphere for both relaxation and entertaining. Set in a peaceful, family-friendly neighborhood, this home is just a short walk from schools, parks, shopping, and transit options, making it the ideal spot for suburban living while staying connected to all that Toronto has to offer. Thousands Spent On Upgrades. This Home Will Not Disappoint! Kitchen Grande Package Featuring Upgraded Kitchen Cabinets w / Tons Of Extra Storage, Granite Countertop And Large Island With Plenty Of Extra Seating, Gas Cooktop, All Stainless Steel KitchenAid Appliances And Walkout To Private Balcony. (id:51530)
Property Details
|
MLS® Number
|
W12027045 |
|
Property Type
|
Single Family |
|
Community Name
|
Alderwood |
|
Amenities Near By
|
Park, Public Transit, Schools |
|
Features
|
Carpet Free |
|
Parking Space Total
|
2 |
Building
|
Bathroom Total
|
4 |
|
Bedrooms Above Ground
|
3 |
|
Bedrooms Total
|
3 |
|
Age
|
New Building |
|
Appliances
|
Oven - Built-in, Range, Dishwasher, Dryer, Freezer, Washer, Refrigerator |
|
Basement Development
|
Unfinished |
|
Basement Type
|
N/a (unfinished) |
|
Construction Style Attachment
|
Semi-detached |
|
Cooling Type
|
Central Air Conditioning |
|
Exterior Finish
|
Brick, Stucco |
|
Flooring Type
|
Hardwood, Carpeted |
|
Foundation Type
|
Concrete |
|
Half Bath Total
|
1 |
|
Heating Fuel
|
Natural Gas |
|
Heating Type
|
Forced Air |
|
Stories Total
|
3 |
|
Size Interior
|
2000 - 2500 Sqft |
|
Type
|
House |
|
Utility Water
|
Municipal Water |
Parking
Land
|
Acreage
|
No |
|
Land Amenities
|
Park, Public Transit, Schools |
|
Sewer
|
Sanitary Sewer |
|
Size Depth
|
24.22 M |
|
Size Frontage
|
7.5 M |
|
Size Irregular
|
7.5 X 24.2 M |
|
Size Total Text
|
7.5 X 24.2 M |
Rooms
| Level |
Type |
Length |
Width |
Dimensions |
|
Second Level |
Kitchen |
2.77 m |
5.12 m |
2.77 m x 5.12 m |
|
Second Level |
Dining Room |
3.66 m |
4.39 m |
3.66 m x 4.39 m |
|
Second Level |
Great Room |
3.72 m |
5.79 m |
3.72 m x 5.79 m |
|
Third Level |
Primary Bedroom |
4.39 m |
3.66 m |
4.39 m x 3.66 m |
|
Third Level |
Bedroom 2 |
3.11 m |
3.11 m |
3.11 m x 3.11 m |
|
Third Level |
Bedroom 3 |
3.26 m |
2.74 m |
3.26 m x 2.74 m |
|
Ground Level |
Family Room |
6.43 m |
3.23 m |
6.43 m x 3.23 m |
https://www.realtor.ca/real-estate/28041573/3-vaudeville-drive-toronto-alderwood-alderwood












