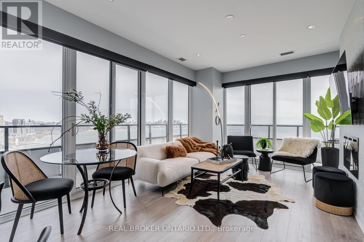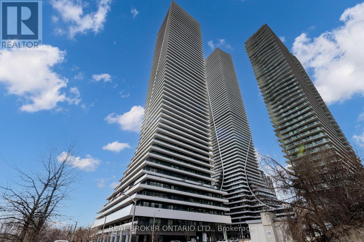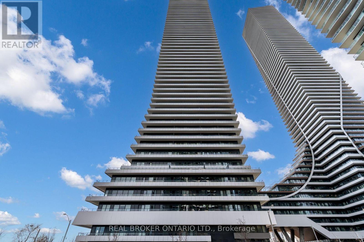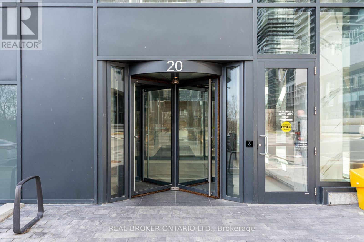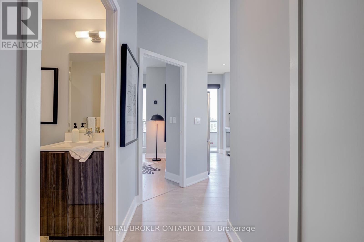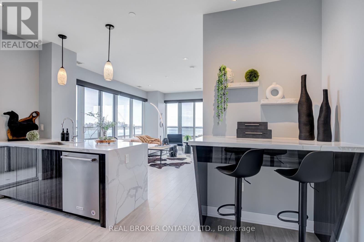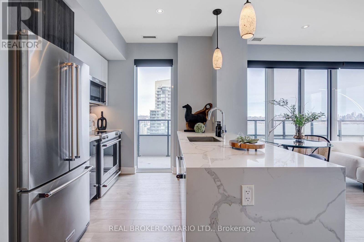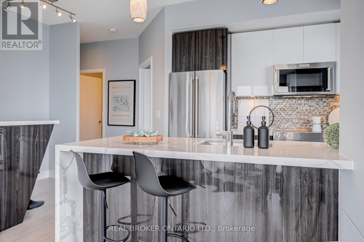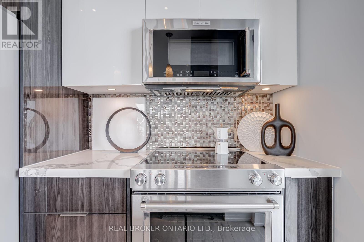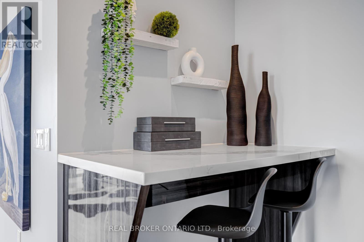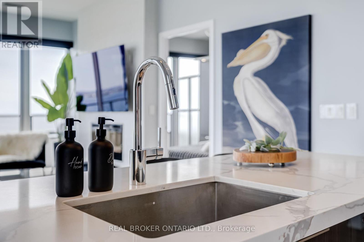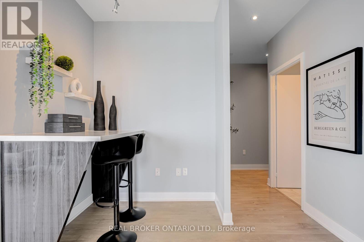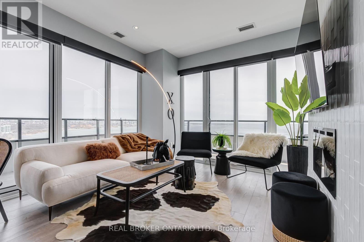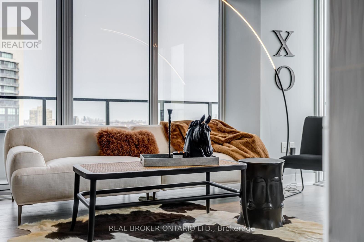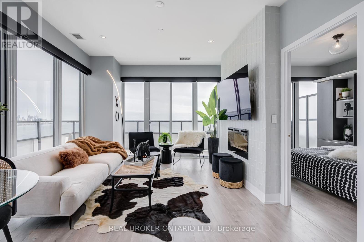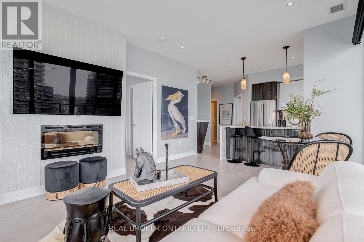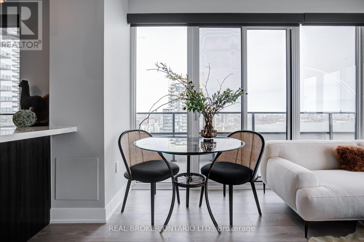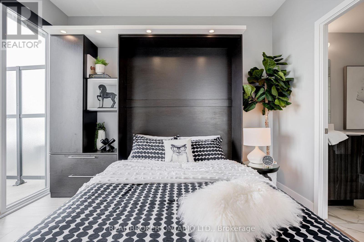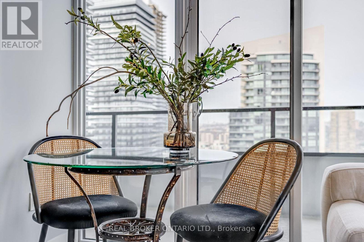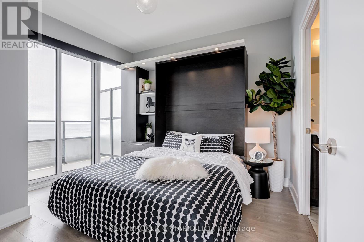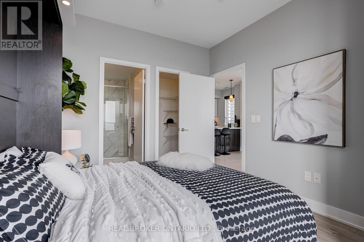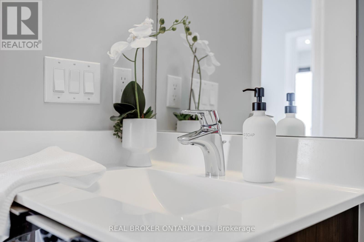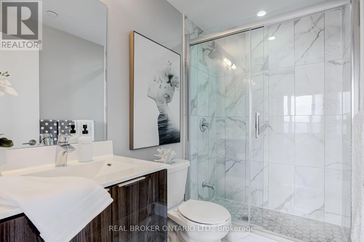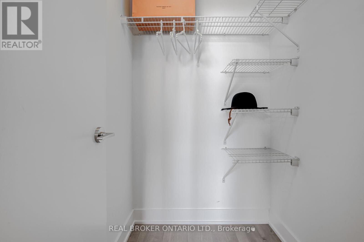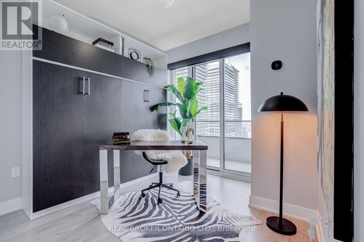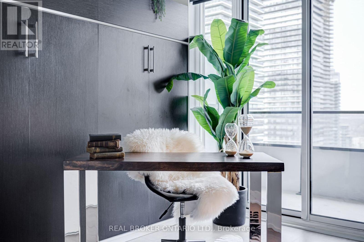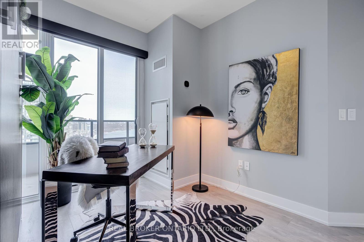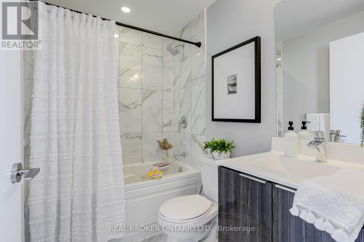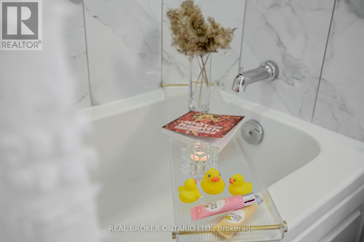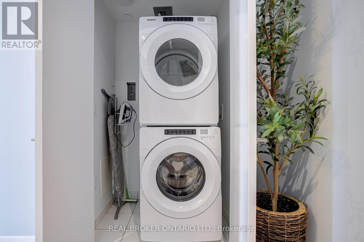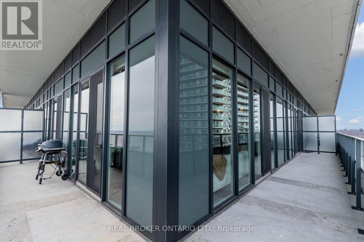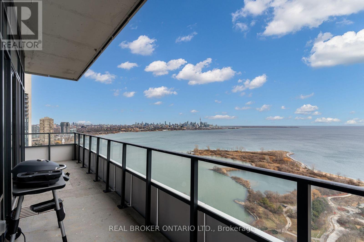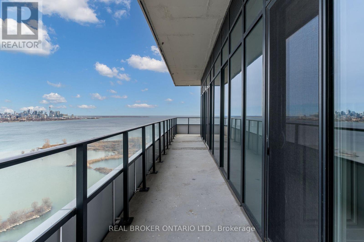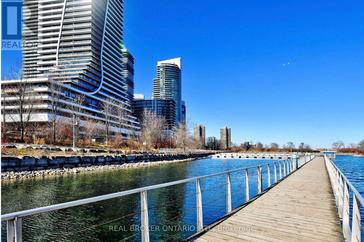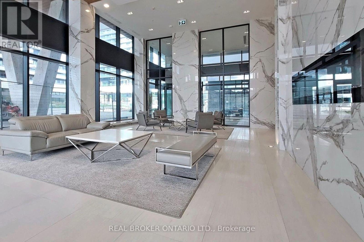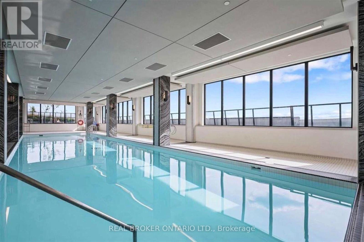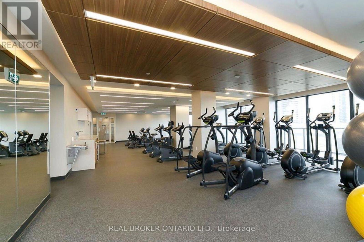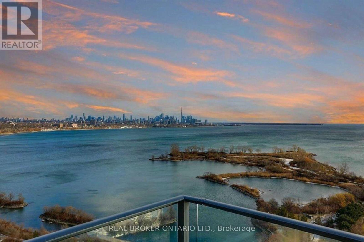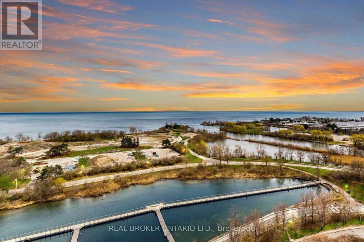2 Bedroom
2 Bathroom
800 - 899 sqft
Indoor Pool
Central Air Conditioning
Heat Pump
Waterfront
$3,700 Monthly
Imagine living in a breathtaking waterfront condo with stunning, unobstructed views of Lake Ontario and the Toronto skyline. This luxurious 2-bedroom plus den, 2-bathroom home offers everything you could want. Firstly, this corner unit features floor-to-ceiling windows and a huge wrap-around terrace with a BBQ perfect for enjoying those incredible views. Inside, youll find resort-style amenities including a 24-hour concierge, a saltwater pool, and a yoga studio with instructors. Step outside and you're minutes from charming restaurants, coffee shops, parks, the marina, and lakeside walks. The well-thought-out floor plan includes a master suite with an ensuite bathroom and a walk-in closet, plus a second bedroom close to a second 4-piece bathroom. With 9-foot ceilings, hardwood floors, quartz countertops, queen size Murphy beds, and custom motorized roller blinds, this home offers both elegance and versatility. Plus, it comes with a premium parking spot and two lockers (501 & 502) making this the perfect choice for those seeking convenience and extra storage space. (id:51530)
Property Details
|
MLS® Number
|
W12218076 |
|
Property Type
|
Single Family |
|
Community Name
|
Mimico |
|
Amenities Near By
|
Marina, Park, Public Transit |
|
Community Features
|
Pet Restrictions |
|
Features
|
Balcony, In Suite Laundry |
|
Parking Space Total
|
1 |
|
Pool Type
|
Indoor Pool |
|
View Type
|
Lake View, City View, View Of Water |
|
Water Front Type
|
Waterfront |
Building
|
Bathroom Total
|
2 |
|
Bedrooms Above Ground
|
2 |
|
Bedrooms Total
|
2 |
|
Age
|
0 To 5 Years |
|
Amenities
|
Security/concierge, Exercise Centre, Party Room, Storage - Locker |
|
Appliances
|
Blinds, Dishwasher, Dryer, Microwave, Stove, Washer, Refrigerator |
|
Cooling Type
|
Central Air Conditioning |
|
Exterior Finish
|
Concrete |
|
Fire Protection
|
Alarm System, Security Guard, Security System, Smoke Detectors |
|
Heating Fuel
|
Natural Gas |
|
Heating Type
|
Heat Pump |
|
Size Interior
|
800 - 899 Sqft |
|
Type
|
Apartment |
Parking
Land
|
Acreage
|
No |
|
Land Amenities
|
Marina, Park, Public Transit |
Rooms
| Level |
Type |
Length |
Width |
Dimensions |
|
Main Level |
Kitchen |
2.74 m |
2.74 m |
2.74 m x 2.74 m |
|
Main Level |
Living Room |
5.44 m |
3.58 m |
5.44 m x 3.58 m |
|
Main Level |
Den |
1.93 m |
1.35 m |
1.93 m x 1.35 m |
|
Main Level |
Primary Bedroom |
3.45 m |
3.05 m |
3.45 m x 3.05 m |
|
Main Level |
Bedroom 2 |
3.17 m |
2.74 m |
3.17 m x 2.74 m |
https://www.realtor.ca/real-estate/28463475/2907-20-shore-breeze-drive-toronto-mimico-mimico

