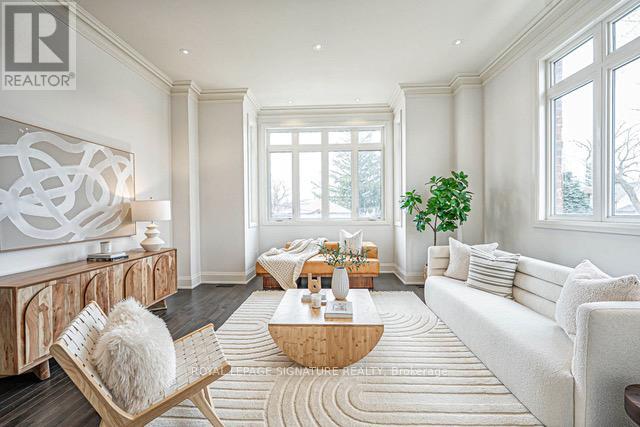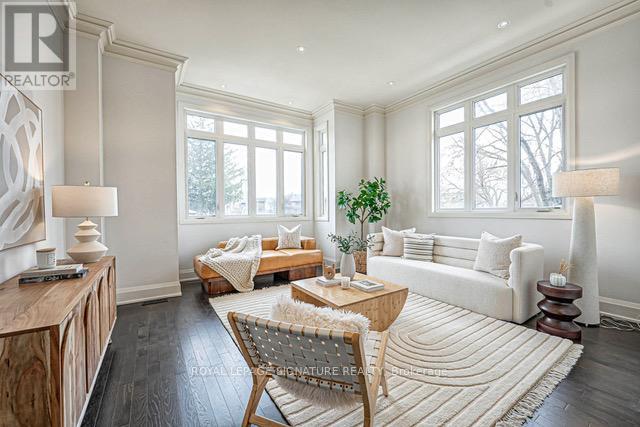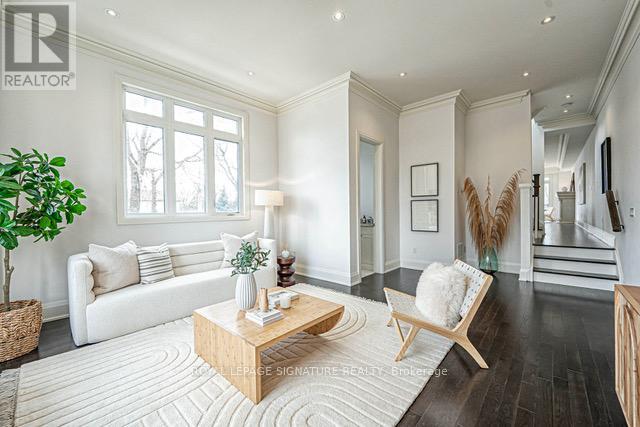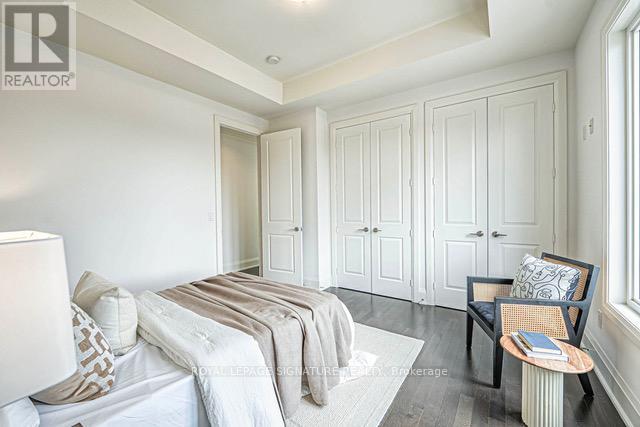5 Bedroom
6 Bathroom
2000 - 2500 sqft
Fireplace
Central Air Conditioning
Forced Air
$1,699,000
Welcome to 28 Elder Avenue, a stunning custom-built home in the heart of Long Branch, Etobicoke, where luxury meets everyday comfort. This beautifully designed residence features 3 spacious bedrooms, each with its own private en suite, offering ultimate privacy and convenience. The open-concept main floor boasts a chef-inspired kitchen, an inviting dining area, and a bright living space that flows effortlessly onto a large deck through elegant French doors-perfect for indoor-outdoor entertaining. A full-sized formal family room and soaring ceilings enhance the home's sense of space and light. Ideal for multi-generational living or rental income, the property includes two separate open-concept nanny/in-law suites, each with its own private entrance. Located just steps from the waterfront, vibrant cafes, top-rated schools, and Sherway Gardens, with easy access to major transit routes, this home offers the perfect balance of upscale urban living and peaceful suburban charm. (id:51530)
Property Details
|
MLS® Number
|
W12069904 |
|
Property Type
|
Single Family |
|
Community Name
|
Long Branch |
|
Amenities Near By
|
Hospital, Park, Public Transit, Schools |
|
Parking Space Total
|
2 |
Building
|
Bathroom Total
|
6 |
|
Bedrooms Above Ground
|
3 |
|
Bedrooms Below Ground
|
2 |
|
Bedrooms Total
|
5 |
|
Appliances
|
Dryer, Stove, Washer, Window Coverings, Refrigerator |
|
Basement Features
|
Apartment In Basement, Separate Entrance |
|
Basement Type
|
N/a |
|
Construction Style Attachment
|
Detached |
|
Cooling Type
|
Central Air Conditioning |
|
Exterior Finish
|
Brick |
|
Fireplace Present
|
Yes |
|
Flooring Type
|
Hardwood, Ceramic |
|
Foundation Type
|
Unknown |
|
Half Bath Total
|
1 |
|
Heating Fuel
|
Natural Gas |
|
Heating Type
|
Forced Air |
|
Stories Total
|
2 |
|
Size Interior
|
2000 - 2500 Sqft |
|
Type
|
House |
|
Utility Water
|
Municipal Water |
Parking
Land
|
Acreage
|
No |
|
Land Amenities
|
Hospital, Park, Public Transit, Schools |
|
Sewer
|
Sanitary Sewer |
|
Size Depth
|
125 Ft |
|
Size Frontage
|
25 Ft |
|
Size Irregular
|
25 X 125 Ft |
|
Size Total Text
|
25 X 125 Ft |
Rooms
| Level |
Type |
Length |
Width |
Dimensions |
|
Second Level |
Primary Bedroom |
5.73 m |
5.05 m |
5.73 m x 5.05 m |
|
Second Level |
Bedroom 2 |
3.74 m |
3.68 m |
3.74 m x 3.68 m |
|
Second Level |
Bedroom 3 |
3.47 m |
4.05 m |
3.47 m x 4.05 m |
|
Basement |
Bedroom 4 |
5.27 m |
3.96 m |
5.27 m x 3.96 m |
|
Basement |
Bedroom 5 |
6.7 m |
4.69 m |
6.7 m x 4.69 m |
|
Main Level |
Living Room |
9.79 m |
4.88 m |
9.79 m x 4.88 m |
|
Main Level |
Dining Room |
9.79 m |
4.88 m |
9.79 m x 4.88 m |
|
Main Level |
Kitchen |
9.79 m |
4.88 m |
9.79 m x 4.88 m |
|
Main Level |
Family Room |
6.55 m |
4.6 m |
6.55 m x 4.6 m |
https://www.realtor.ca/real-estate/28138266/28-elder-avenue-toronto-long-branch-long-branch




































