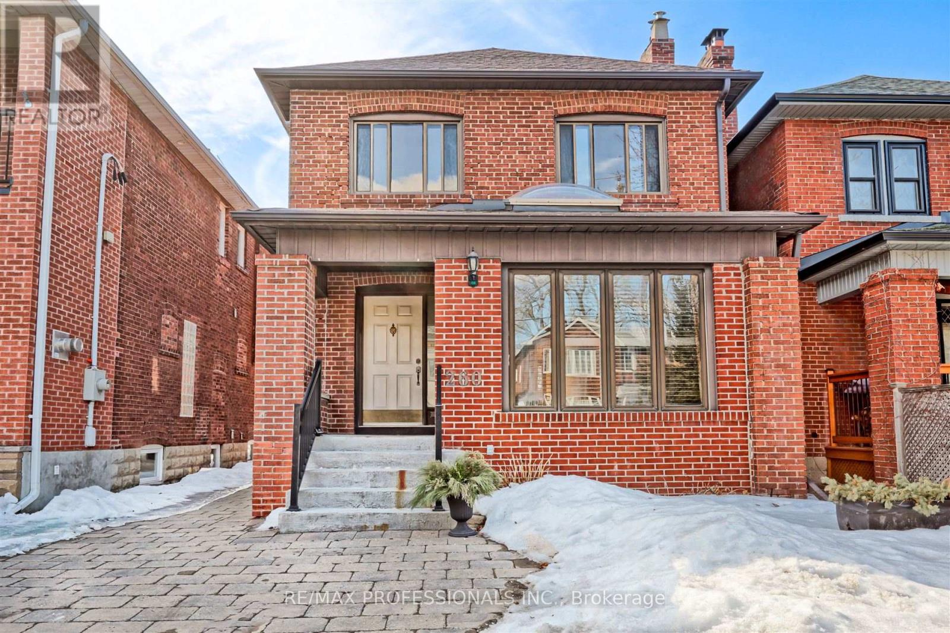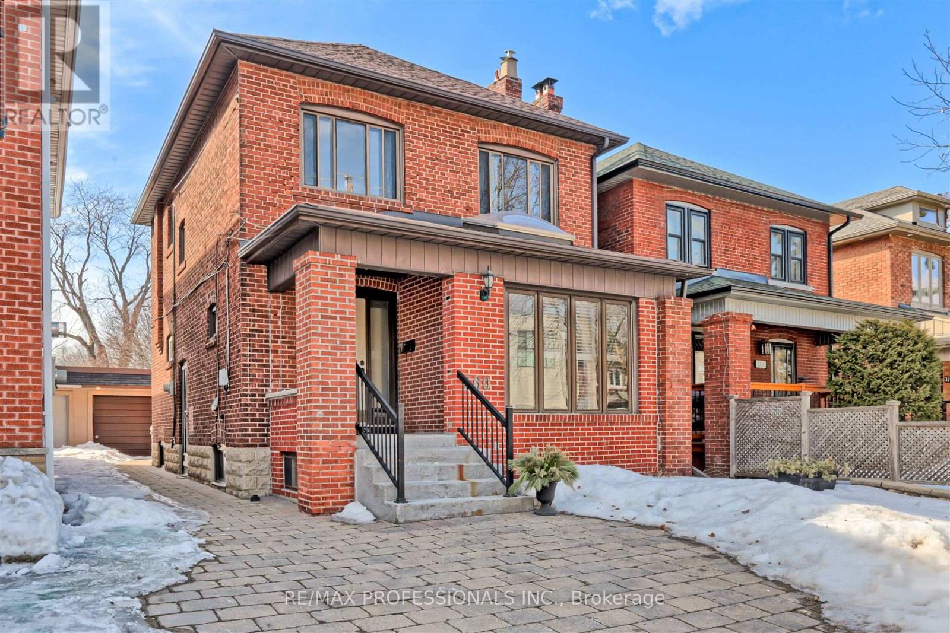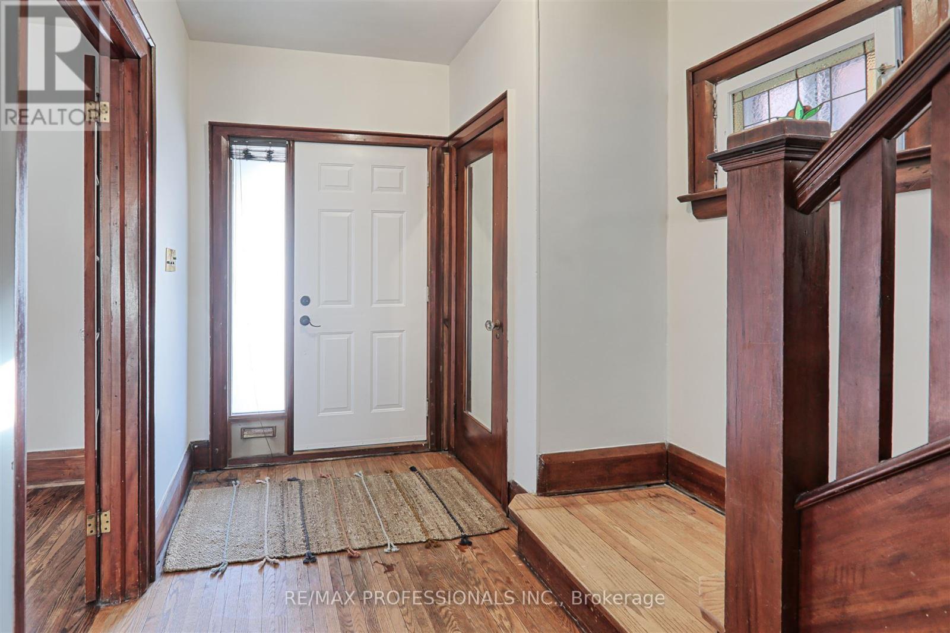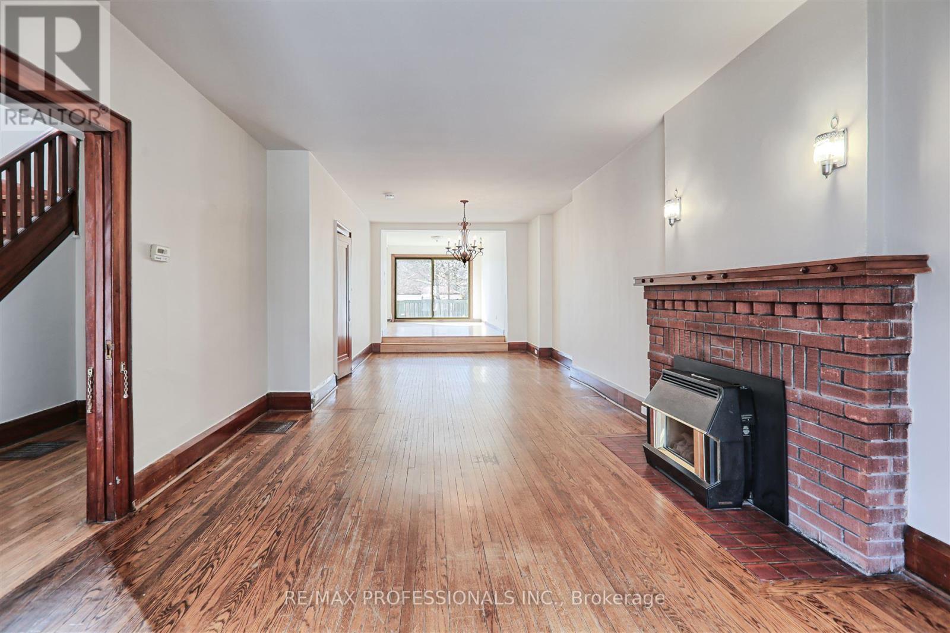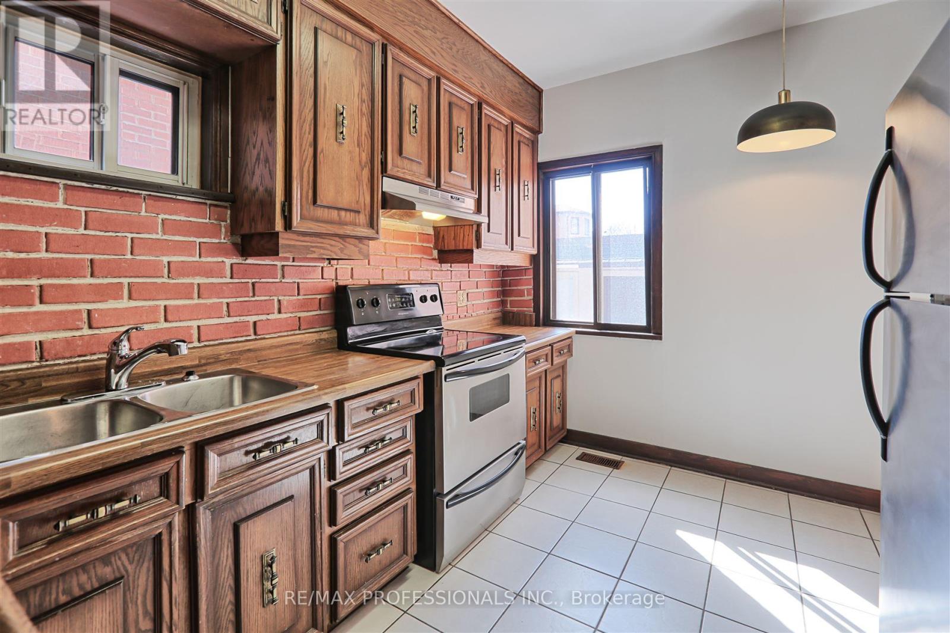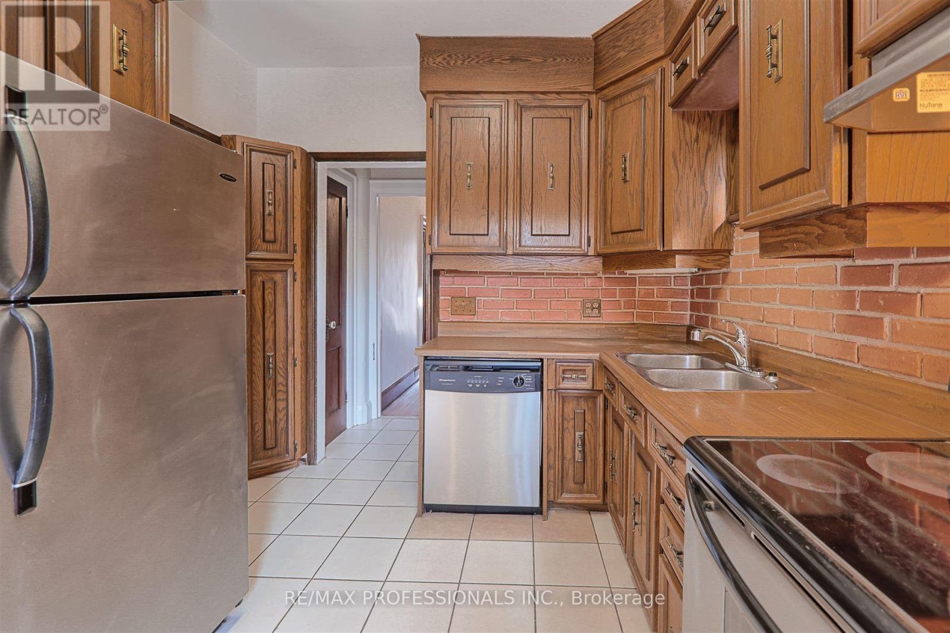Roxanne Swatogor, Sales Representative | roxanne@homeswithrox.com | 416.509.7499
260 Windermere Avenue Toronto (High Park-Swansea), Ontario M6S 3K5
4 Bedroom
3 Bathroom
Fireplace
Central Air Conditioning
Forced Air
$1,399,000
Swansea/Bloor West Village! 2 Story Home with Addition. Hardwood Floors, Beautiful Wood Work. Living Room With Fireplace. Family Room w Walk-Out to Deck and West Facing Gardens. Large Front Pad Parking. Can be Easily Converted to Single Family. 2nd Floor Kitchen Can Be Converted to 4th Bedroom. Walk to Bloor West, Swansea School, Parks, Subway. (id:51530)
Open House
This property has open houses!
March
22
Saturday
Starts at:
2:00 pm
Ends at:4:00 pm
March
23
Sunday
Starts at:
2:00 pm
Ends at:4:00 pm
Property Details
| MLS® Number | W12024520 |
| Property Type | Single Family |
| Community Name | High Park-Swansea |
| Parking Space Total | 2 |
| Structure | Deck |
Building
| Bathroom Total | 3 |
| Bedrooms Above Ground | 3 |
| Bedrooms Below Ground | 1 |
| Bedrooms Total | 4 |
| Appliances | Dishwasher, Dryer, Stove, Washer, Refrigerator |
| Basement Development | Finished |
| Basement Features | Apartment In Basement |
| Basement Type | N/a (finished) |
| Construction Style Attachment | Detached |
| Cooling Type | Central Air Conditioning |
| Exterior Finish | Brick |
| Fireplace Present | Yes |
| Fireplace Total | 1 |
| Flooring Type | Hardwood, Laminate, Ceramic |
| Foundation Type | Block |
| Heating Fuel | Natural Gas |
| Heating Type | Forced Air |
| Stories Total | 2 |
| Type | House |
| Utility Water | Municipal Water |
Parking
| Detached Garage | |
| Garage |
Land
| Acreage | No |
| Sewer | Sanitary Sewer |
| Size Depth | 110 Ft |
| Size Frontage | 27 Ft ,6 In |
| Size Irregular | 27.5 X 110 Ft |
| Size Total Text | 27.5 X 110 Ft |
| Zoning Description | Residential |
Rooms
| Level | Type | Length | Width | Dimensions |
|---|---|---|---|---|
| Second Level | Primary Bedroom | 3.66 m | 3.05 m | 3.66 m x 3.05 m |
| Second Level | Bedroom 2 | 3.53 m | 3.05 m | 3.53 m x 3.05 m |
| Second Level | Bedroom 3 | 3.05 m | 3.05 m | 3.05 m x 3.05 m |
| Second Level | Kitchen | 3 m | 2.31 m | 3 m x 2.31 m |
| Lower Level | Bedroom 4 | 5.33 m | 3.1 m | 5.33 m x 3.1 m |
| Lower Level | Kitchen | 4.57 m | 4.06 m | 4.57 m x 4.06 m |
| Lower Level | Laundry Room | 3.66 m | 1.83 m | 3.66 m x 1.83 m |
| Main Level | Foyer | 3.9 m | 2.16 m | 3.9 m x 2.16 m |
| Main Level | Living Room | 4.27 m | 3.66 m | 4.27 m x 3.66 m |
| Main Level | Dining Room | 4.37 m | 3.51 m | 4.37 m x 3.51 m |
| Main Level | Kitchen | 3.58 m | 2.79 m | 3.58 m x 2.79 m |
| Main Level | Family Room | 4.57 m | 2.87 m | 4.57 m x 2.87 m |
| Main Level | Office | 3.23 m | 1.98 m | 3.23 m x 1.98 m |
Interested?
Contact us for more information

