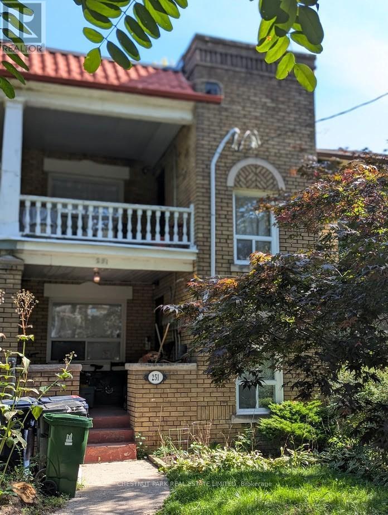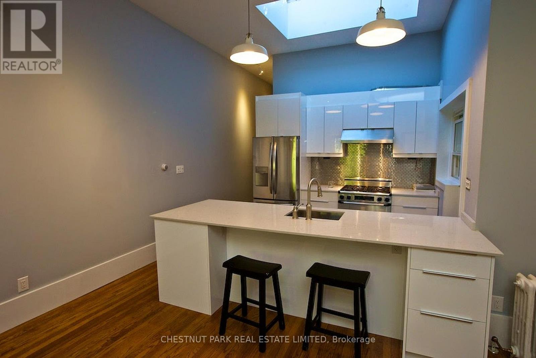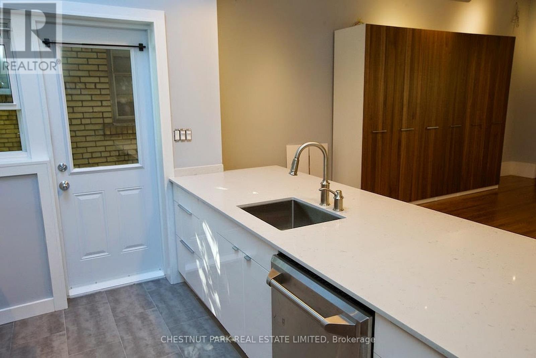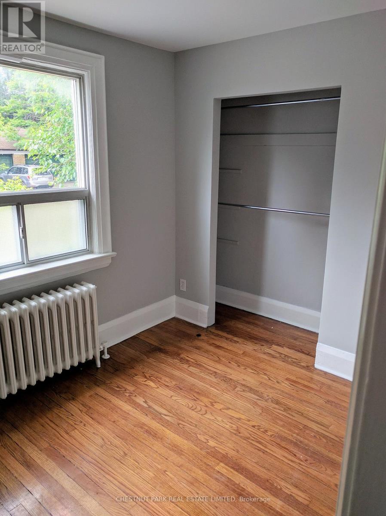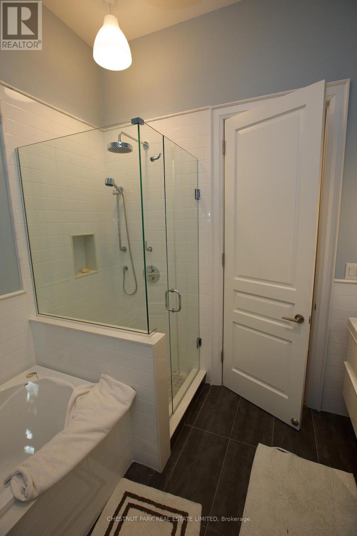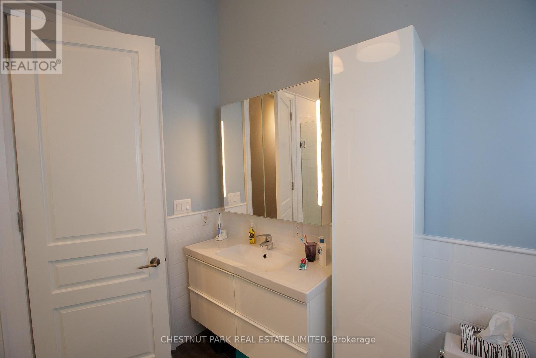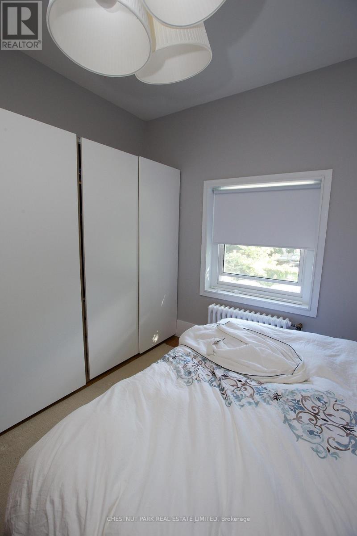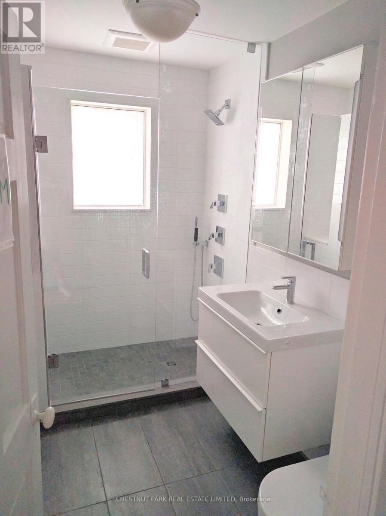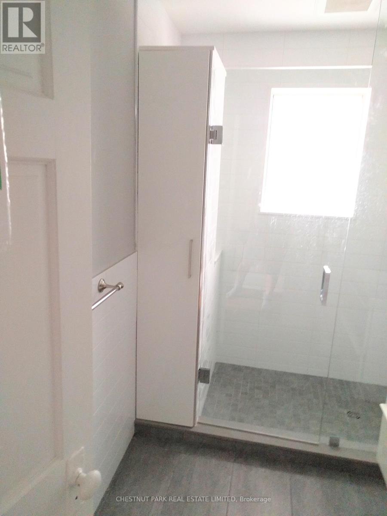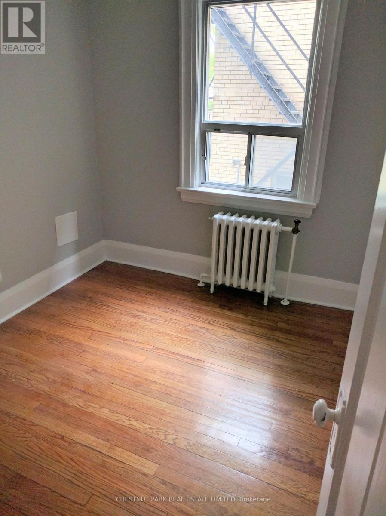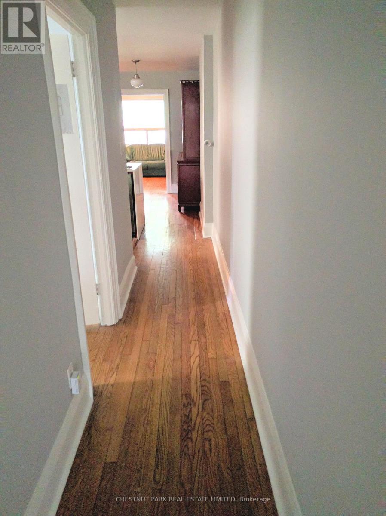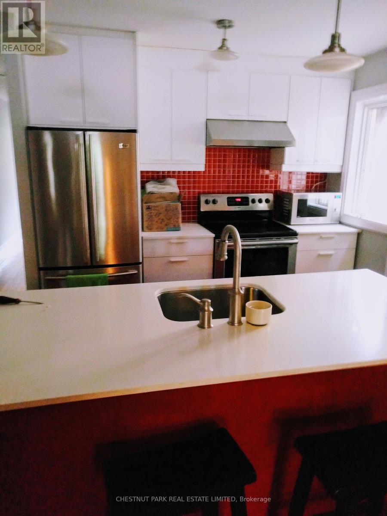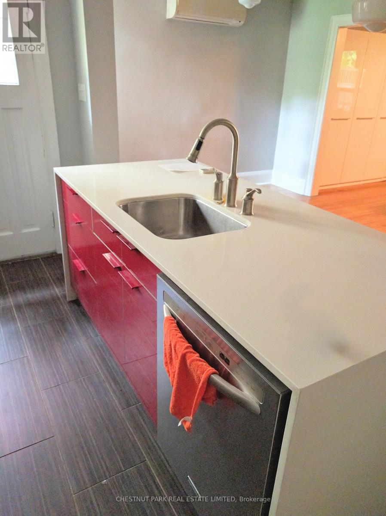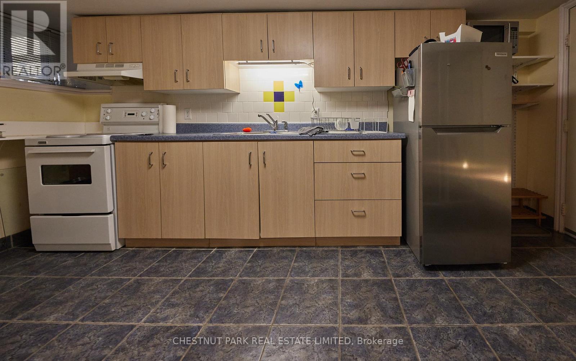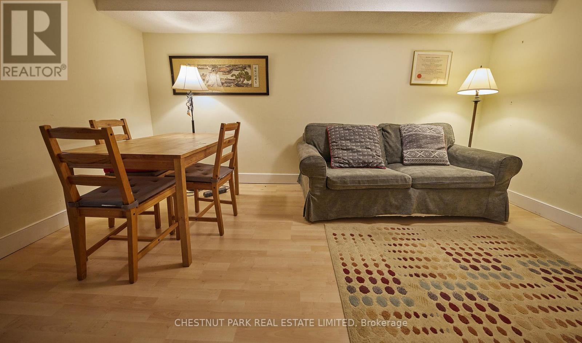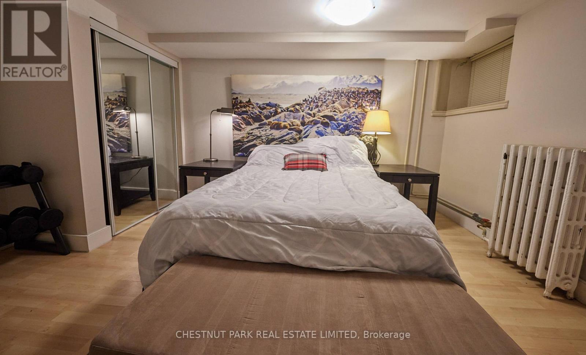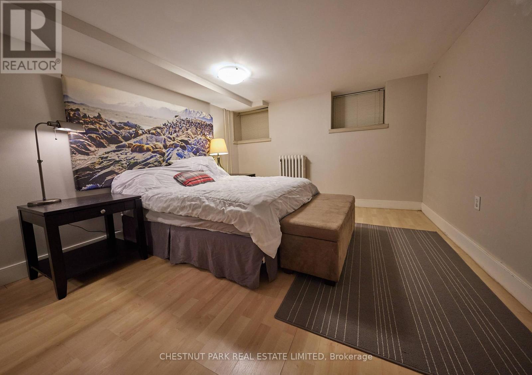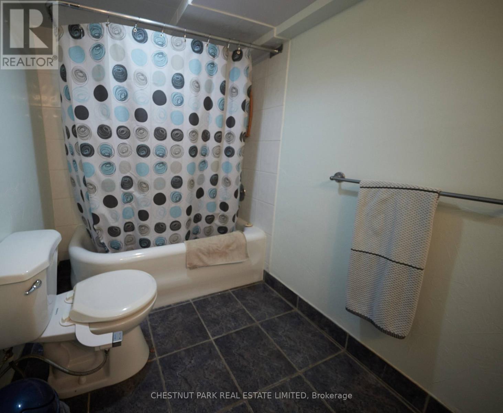Roxanne Swatogor, Sales Representative | roxanne@homeswithrox.com | 416.509.7499
251 High Park Avenue Toronto (Junction Area), Ontario M6P 2S5
4 Bedroom
3 Bathroom
2000 - 2500 sqft
Radiant Heat
$1,300,000
SUPERB OPPORTUNITY in SUPPORT of the BUYER! 3 Self-Contained/RESIDENTIAL Zoning. Purpose BuiltApartments. Large Lower Level hosts a shared Laundry facility. Tenanted~2 Bedroom Main Floor Apartment (currently month to month). 2nd Floor Unit features Quality Renovated finishes. 4 piece Bath + Primary Bedroom that is canopied by expansive & lofty 11 ft ceiling. Financial information provided in listing attachment. (id:51530)
Property Details
| MLS® Number | W12441042 |
| Property Type | Multi-family |
| Community Name | Junction Area |
| Amenities Near By | Park, Public Transit, Schools |
| Community Features | Community Centre |
| Features | Flat Site, Carpet Free |
| Parking Space Total | 2 |
| Structure | Porch |
Building
| Bathroom Total | 3 |
| Bedrooms Above Ground | 4 |
| Bedrooms Total | 4 |
| Amenities | Separate Electricity Meters |
| Appliances | Water Heater, Water Meter, Dishwasher, Stove, Window Coverings, Refrigerator |
| Basement Features | Apartment In Basement |
| Basement Type | N/a |
| Construction Status | Insulation Upgraded |
| Exterior Finish | Brick |
| Fire Protection | Smoke Detectors |
| Foundation Type | Brick |
| Heating Fuel | Natural Gas |
| Heating Type | Radiant Heat |
| Stories Total | 2 |
| Size Interior | 2000 - 2500 Sqft |
| Type | Triplex |
| Utility Water | Municipal Water |
Parking
| No Garage |
Land
| Acreage | No |
| Land Amenities | Park, Public Transit, Schools |
| Sewer | Sanitary Sewer |
| Size Depth | 109 Ft ,7 In |
| Size Frontage | 19 Ft |
| Size Irregular | 19 X 109.6 Ft |
| Size Total Text | 19 X 109.6 Ft |
Rooms
| Level | Type | Length | Width | Dimensions |
|---|---|---|---|---|
| Second Level | Living Room | 6.49 m | 4.91 m | 6.49 m x 4.91 m |
| Second Level | Dining Room | 6.49 m | 4.91 m | 6.49 m x 4.91 m |
| Second Level | Kitchen | 2.78 m | 2.99 m | 2.78 m x 2.99 m |
| Second Level | Primary Bedroom | 4.21 m | 3.66 m | 4.21 m x 3.66 m |
| Lower Level | Kitchen | 4.6 m | 2.93 m | 4.6 m x 2.93 m |
| Lower Level | Living Room | 4.27 m | 3.35 m | 4.27 m x 3.35 m |
| Lower Level | Primary Bedroom | 3.99 m | 3.44 m | 3.99 m x 3.44 m |
| Lower Level | Laundry Room | 2.47 m | 2.47 m | 2.47 m x 2.47 m |
| Main Level | Living Room | 5.12 m | 3.44 m | 5.12 m x 3.44 m |
| Main Level | Dining Room | 5.15 m | 2.77 m | 5.15 m x 2.77 m |
| Main Level | Kitchen | 2.83 m | 2.83 m | 2.83 m x 2.83 m |
| Main Level | Bedroom 2 | 2.83 m | 2.8 m | 2.83 m x 2.8 m |
| Main Level | Primary Bedroom | 3.08 m | 2.16 m | 3.08 m x 2.16 m |
https://www.realtor.ca/real-estate/28943685/251-high-park-avenue-toronto-junction-area-junction-area
Interested?
Contact us for more information

