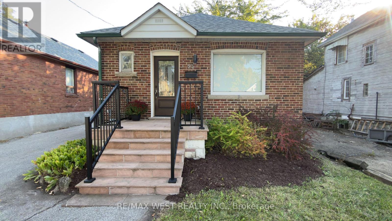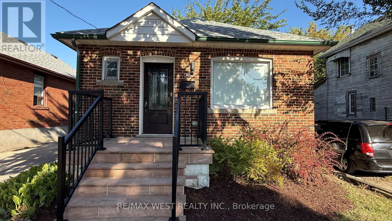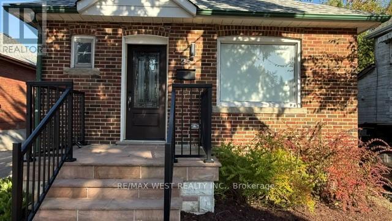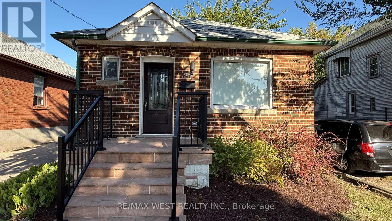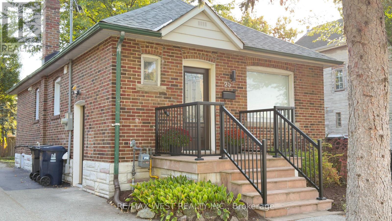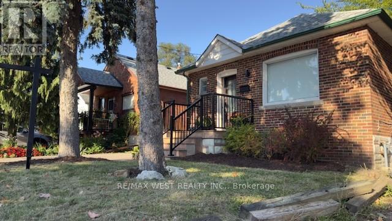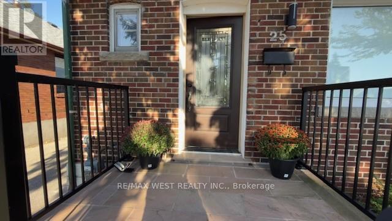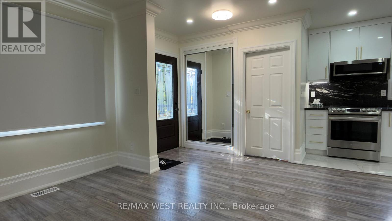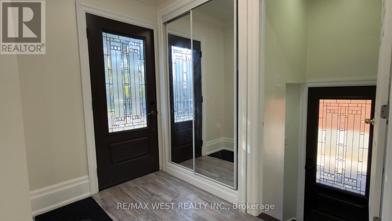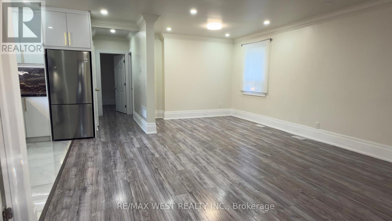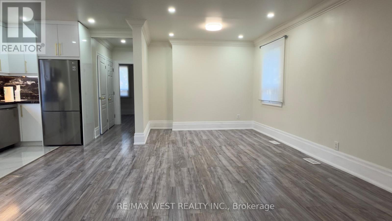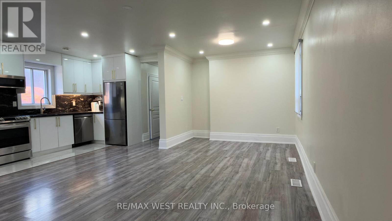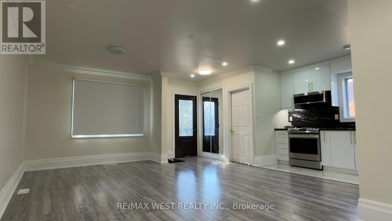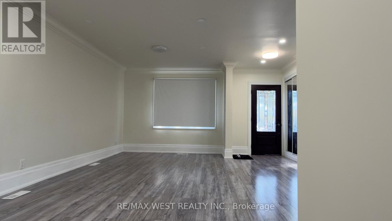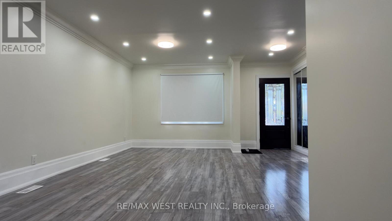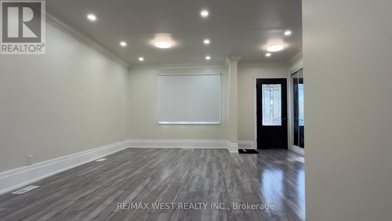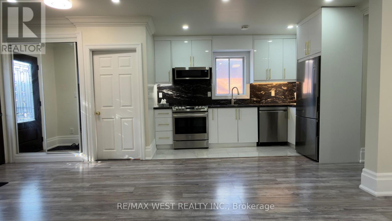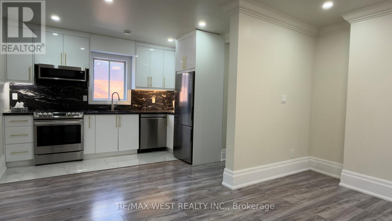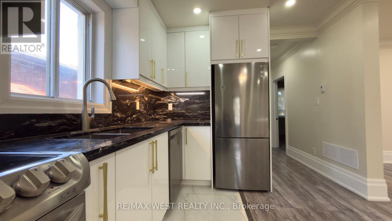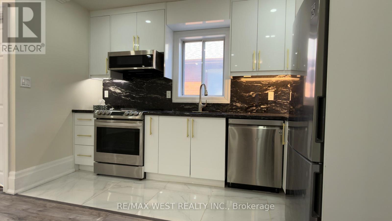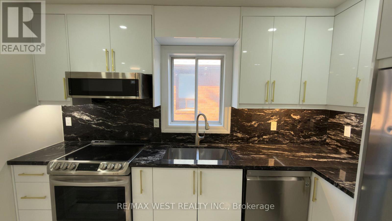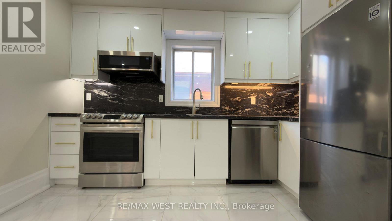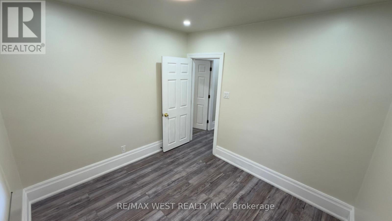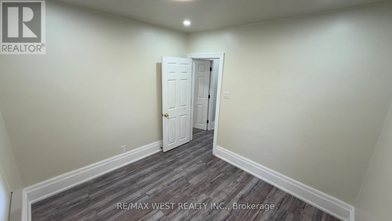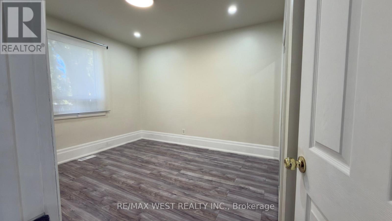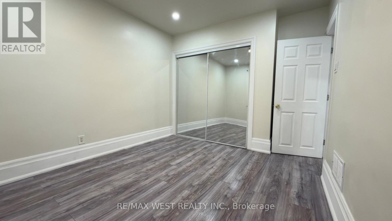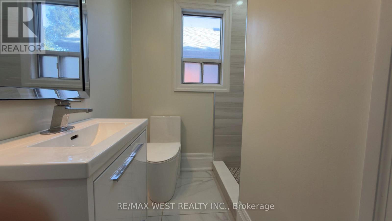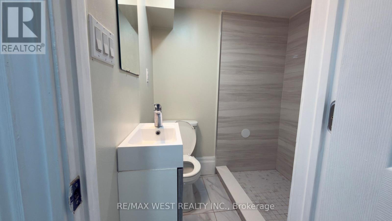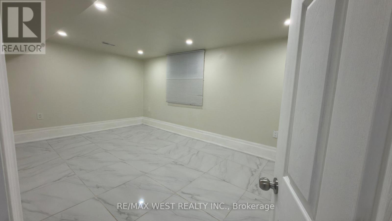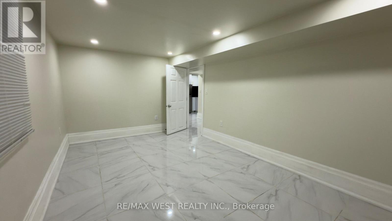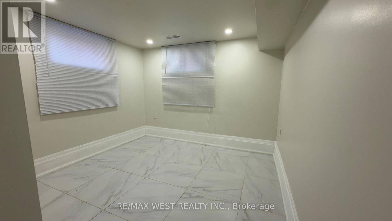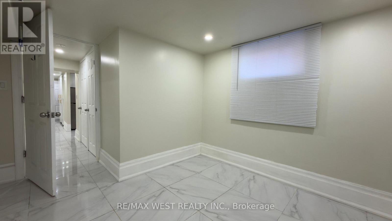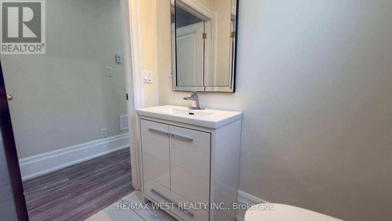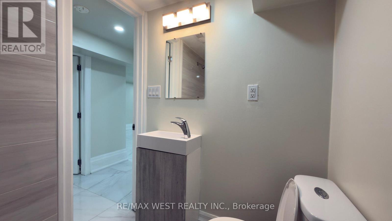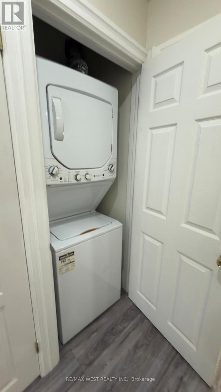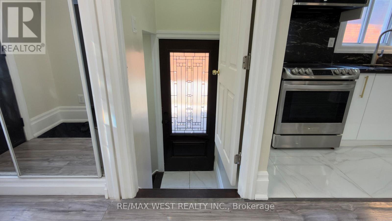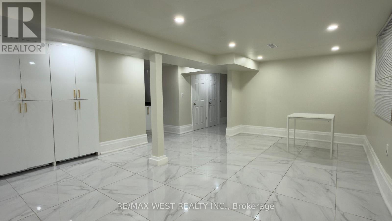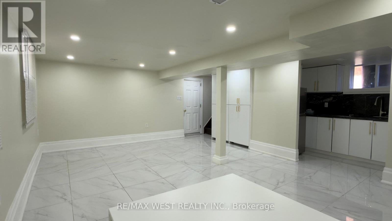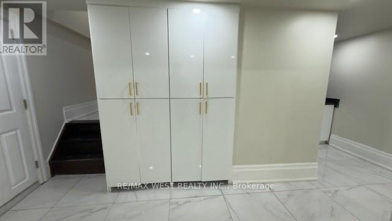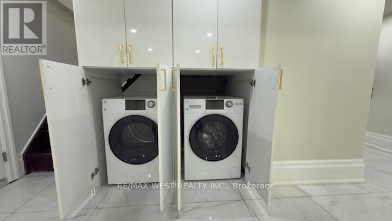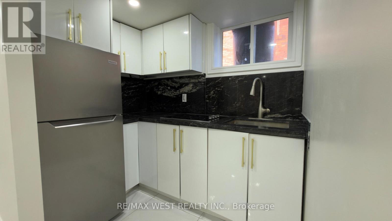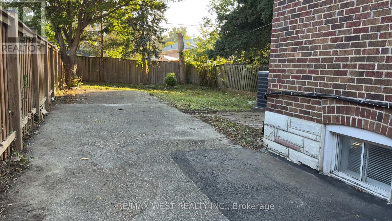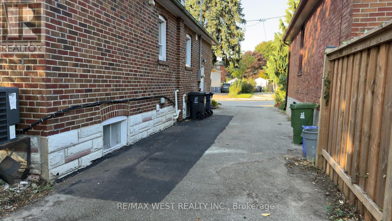4 Bedroom
2 Bathroom
700 - 1100 sqft
Bungalow
Central Air Conditioning, Air Exchanger
Forced Air
Landscaped
$4,200 Monthly
25 Sixteenth St W, Toronto - Newly Renovated Bungalow. Beautifully renovated bungalow in highly desirable W06 Toronto. This home features 2 bedrooms on the main floor plus 2 additional bedrooms in the fully finished lower level. Bright open concept living and dining area with large windows. Modern kitchen with quartz countertops, stainless steel appliances and plenty of cabinet space. Two updated bathrooms. Lower level offers a spacious recreation room, additional bedrooms and storage - perfect for in-law suite potential or extra living space. Private backyard with patio. Parking included. Close to schools, parks, shopping, public transit and major highways. A turn-key property ideal for families, downsizers or investors. Move-in ready! (id:51530)
Property Details
|
MLS® Number
|
W12479986 |
|
Property Type
|
Single Family |
|
Community Name
|
New Toronto |
|
Amenities Near By
|
Beach, Park, Public Transit |
|
Features
|
Level Lot, Dry, Carpet Free, In Suite Laundry, In-law Suite |
|
Parking Space Total
|
3 |
|
Structure
|
Patio(s), Porch |
|
View Type
|
City View |
Building
|
Bathroom Total
|
2 |
|
Bedrooms Above Ground
|
2 |
|
Bedrooms Below Ground
|
2 |
|
Bedrooms Total
|
4 |
|
Age
|
51 To 99 Years |
|
Appliances
|
Water Heater, Water Meter, Dishwasher, Dryer, Microwave, Stove, Washer, Refrigerator |
|
Architectural Style
|
Bungalow |
|
Basement Features
|
Apartment In Basement, Separate Entrance |
|
Basement Type
|
N/a, N/a |
|
Construction Style Attachment
|
Detached |
|
Cooling Type
|
Central Air Conditioning, Air Exchanger |
|
Exterior Finish
|
Brick |
|
Fire Protection
|
Smoke Detectors |
|
Flooring Type
|
Laminate |
|
Foundation Type
|
Block, Brick |
|
Heating Fuel
|
Natural Gas |
|
Heating Type
|
Forced Air |
|
Stories Total
|
1 |
|
Size Interior
|
700 - 1100 Sqft |
|
Type
|
House |
|
Utility Water
|
Municipal Water |
Parking
Land
|
Acreage
|
No |
|
Fence Type
|
Fully Fenced |
|
Land Amenities
|
Beach, Park, Public Transit |
|
Landscape Features
|
Landscaped |
|
Sewer
|
Sanitary Sewer |
|
Size Depth
|
120 Ft ,3 In |
|
Size Frontage
|
35 Ft |
|
Size Irregular
|
35 X 120.3 Ft |
|
Size Total Text
|
35 X 120.3 Ft |
Rooms
| Level |
Type |
Length |
Width |
Dimensions |
|
Basement |
Kitchen |
2 m |
2.5 m |
2 m x 2.5 m |
|
Basement |
Bedroom |
3.4 m |
2.6 m |
3.4 m x 2.6 m |
|
Basement |
Bedroom 2 |
3 m |
3 m |
3 m x 3 m |
|
Basement |
Dining Room |
6.9 m |
4.6 m |
6.9 m x 4.6 m |
|
Basement |
Living Room |
6.9 m |
4.6 m |
6.9 m x 4.6 m |
|
Main Level |
Kitchen |
1.5 m |
3.6 m |
1.5 m x 3.6 m |
|
Main Level |
Dining Room |
6.9 m |
4.6 m |
6.9 m x 4.6 m |
|
Main Level |
Living Room |
6.9 m |
4.6 m |
6.9 m x 4.6 m |
|
Main Level |
Primary Bedroom |
3.45 m |
2.7 m |
3.45 m x 2.7 m |
|
Main Level |
Bedroom |
2.8 m |
2.8 m |
2.8 m x 2.8 m |
Utilities
|
Cable
|
Installed |
|
Electricity
|
Installed |
|
Sewer
|
Installed |
https://www.realtor.ca/real-estate/29028103/25-sixteenth-street-toronto-new-toronto-new-toronto

