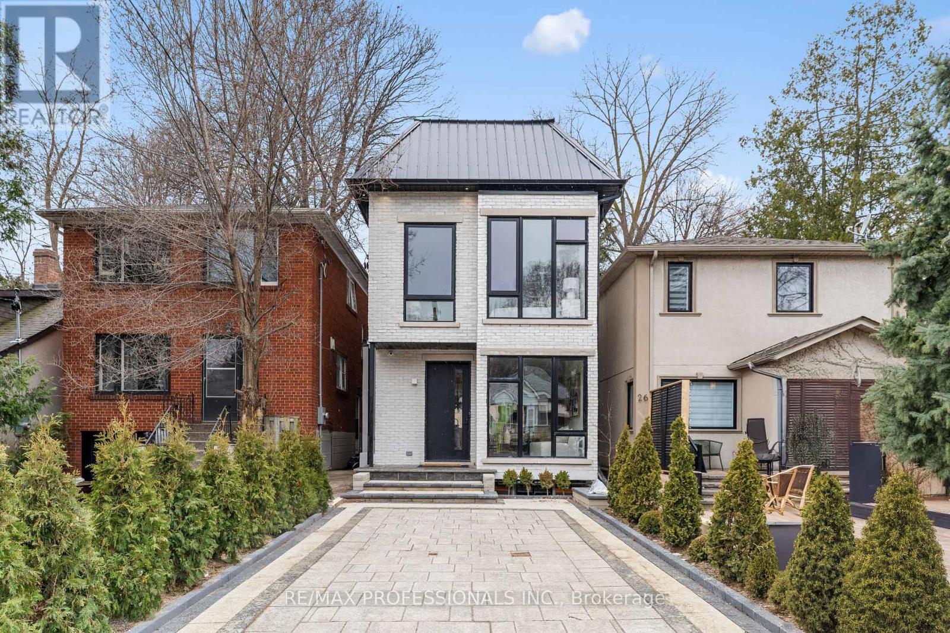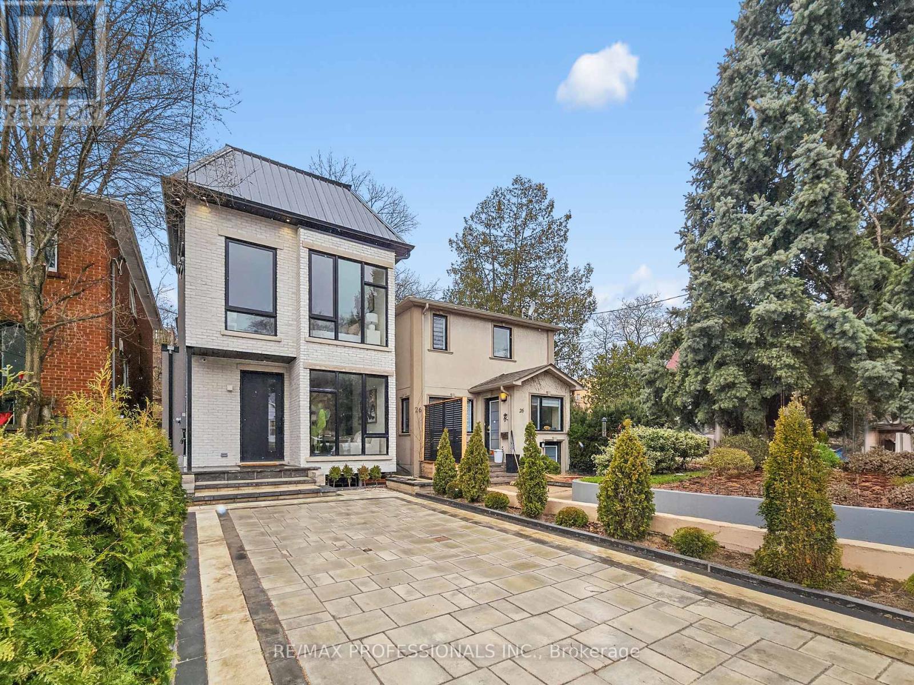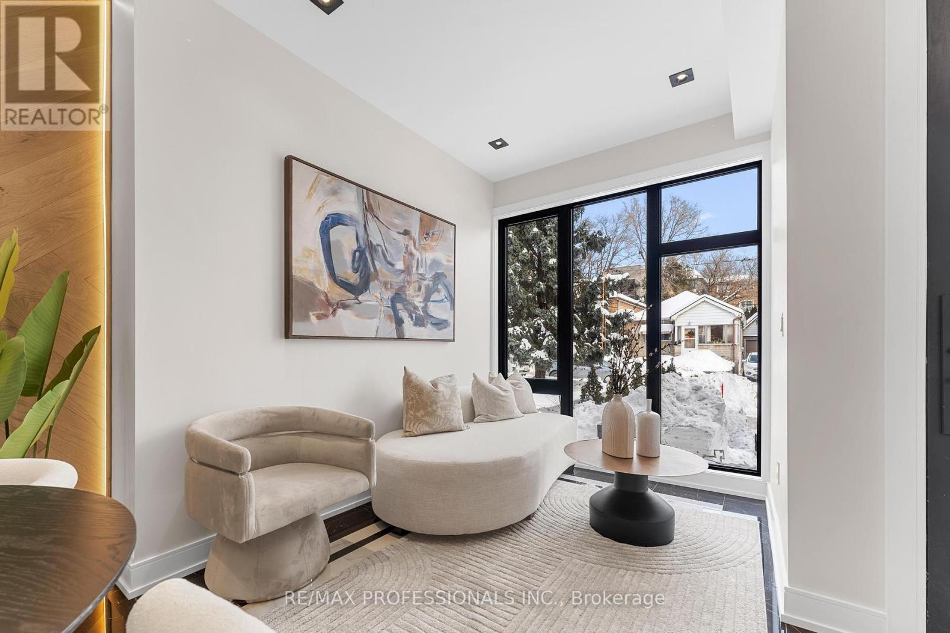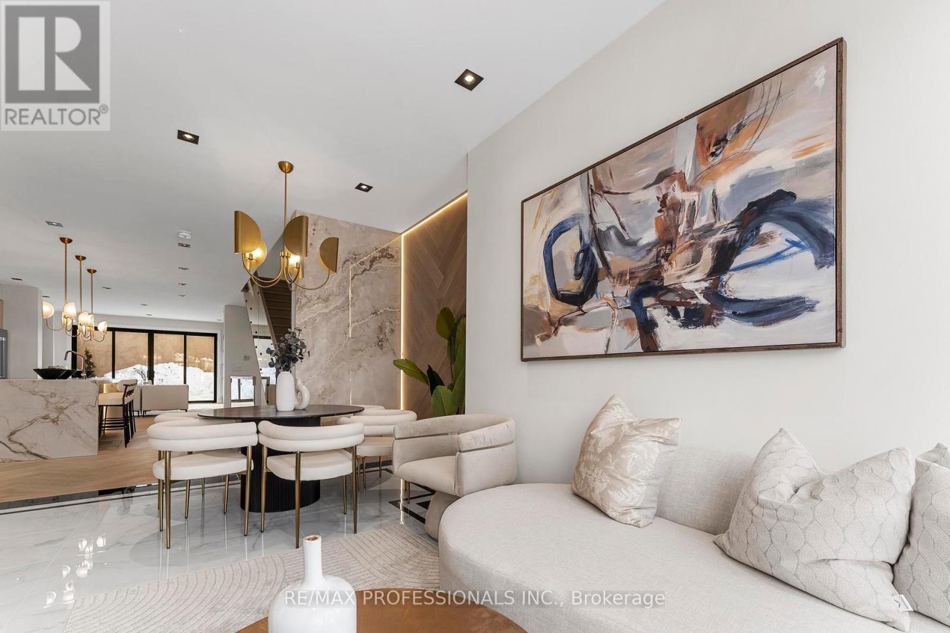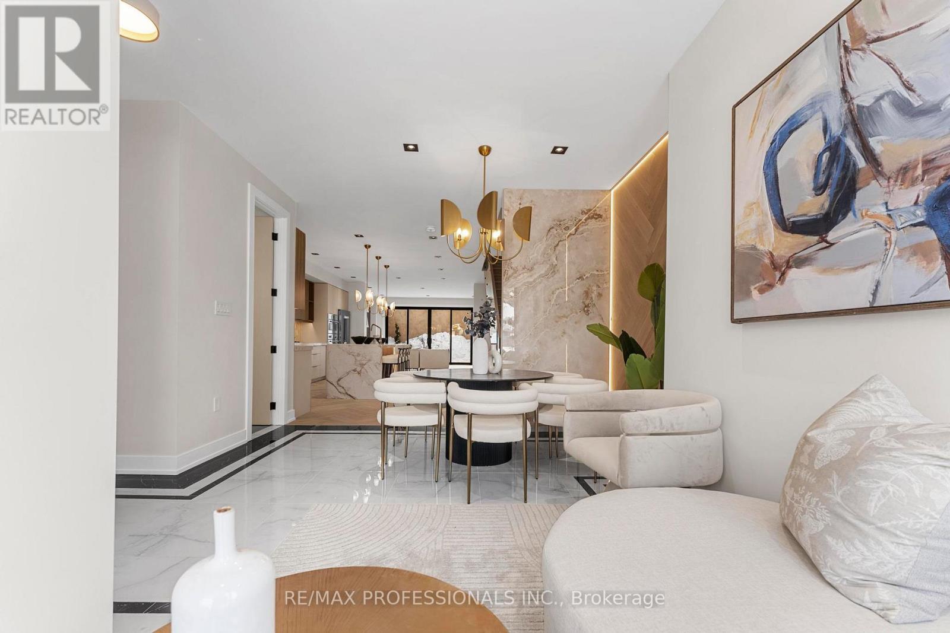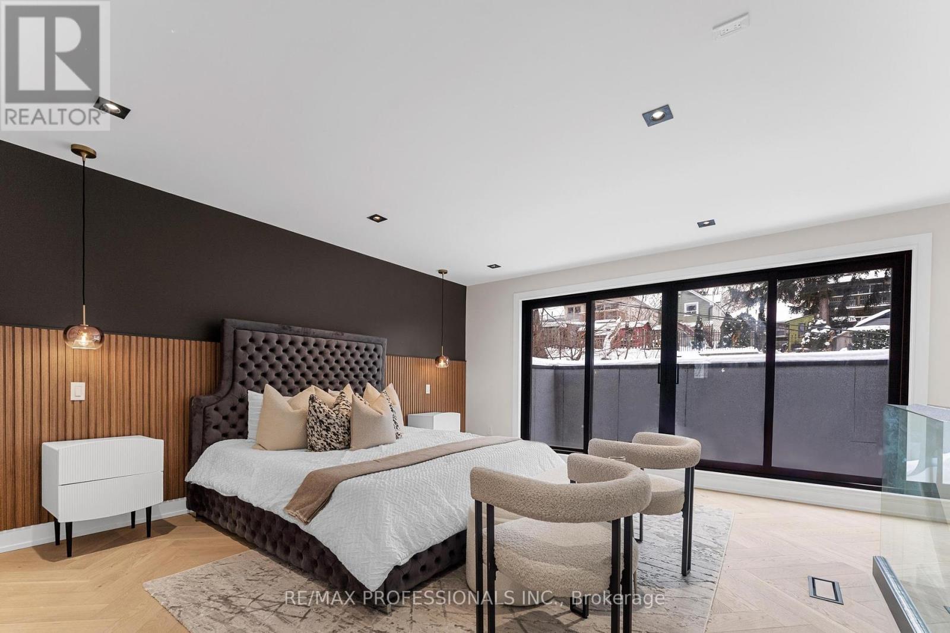4 Bedroom
5 Bathroom
2000 - 2500 sqft
Fireplace
Central Air Conditioning
Forced Air
$2,999,000
Modern Luxury Living in High Park, Toronto experience the pinnacle of contemporary design and elegance in on of Torontos most sought - after neighbourbhoods. This brand-new, custom - built home by award winning builder Starchitect Construction offers a truly exceptional living experience. Impeccable Design & Craftsmanship, our commitment to quality is evident in every detail, from the sleek, modern exterior to the spacious, light-filled interior. This home blends style and comfort, offering a timeless appeal with cutting edge finishes. Two stunning Master Bedrooms with Ensuites indulge in the luxury of not one but TWO spacious master bedrooms, each with its own private ensuite. Relax and unwind in these beautifully designed retreats, complete with high-end finishes and contemporary touches. The expansive, fully finished basement offers endless possibilities. Perfect for a home theater, fitness room, or entertainment area, this space is as functional as it is stunning, with a beautiful, full equipped bar ideal for gatherings. State-of-the-Art Kitchen: Cook and entertain in style in the chef-inspired kitchen, featuring top-of-the line appliances, sleek cabinetry, and a large central island. Wheather you're preparing a family meal or hosting guests, the kitchen is a perfect blend of beauty and functionality. Prime High Park Location: Nestled in the vibrant High Park neighbourhood, this home provides access to some of Toronotos best parks, schools, and shopping, all while offering a peaceful, family - friendly environment. Enjoy the perfect blend of luxury and convenience. Your Dream Home Awaits, Ready to make this dream home your reality. (id:51530)
Property Details
|
MLS® Number
|
W12137618 |
|
Property Type
|
Single Family |
|
Community Name
|
High Park-Swansea |
|
Features
|
Carpet Free |
|
Parking Space Total
|
1 |
Building
|
Bathroom Total
|
5 |
|
Bedrooms Above Ground
|
4 |
|
Bedrooms Total
|
4 |
|
Appliances
|
Central Vacuum, Dryer, Washer, Refrigerator |
|
Basement Development
|
Finished |
|
Basement Type
|
N/a (finished) |
|
Construction Style Attachment
|
Detached |
|
Cooling Type
|
Central Air Conditioning |
|
Exterior Finish
|
Brick, Stucco |
|
Fireplace Present
|
Yes |
|
Flooring Type
|
Marble, Hardwood |
|
Half Bath Total
|
1 |
|
Heating Fuel
|
Natural Gas |
|
Heating Type
|
Forced Air |
|
Stories Total
|
2 |
|
Size Interior
|
2000 - 2500 Sqft |
|
Type
|
House |
|
Utility Water
|
Municipal Water |
Parking
Land
|
Acreage
|
No |
|
Sewer
|
Sanitary Sewer |
|
Size Depth
|
129 Ft ,4 In |
|
Size Frontage
|
22 Ft ,1 In |
|
Size Irregular
|
22.1 X 129.4 Ft |
|
Size Total Text
|
22.1 X 129.4 Ft |
Rooms
| Level |
Type |
Length |
Width |
Dimensions |
|
Second Level |
Primary Bedroom |
4.2 m |
4.6 m |
4.2 m x 4.6 m |
|
Second Level |
Bedroom |
3.9 m |
3.2 m |
3.9 m x 3.2 m |
|
Second Level |
Office |
1.8 m |
3.6 m |
1.8 m x 3.6 m |
|
Third Level |
Bedroom 4 |
4.3 m |
4.3 m |
4.3 m x 4.3 m |
|
Main Level |
Family Room |
4.3 m |
5.2 m |
4.3 m x 5.2 m |
|
Main Level |
Dining Room |
3.7 m |
2.4 m |
3.7 m x 2.4 m |
|
Main Level |
Kitchen |
6.4 m |
4.3 m |
6.4 m x 4.3 m |
https://www.realtor.ca/real-estate/28289387/24-durie-street-toronto-high-park-swansea-high-park-swansea

