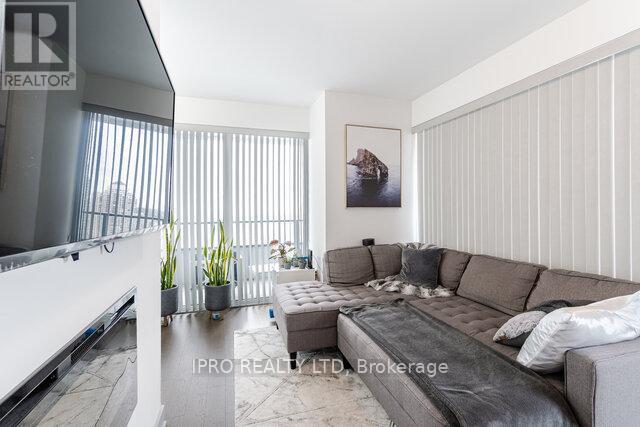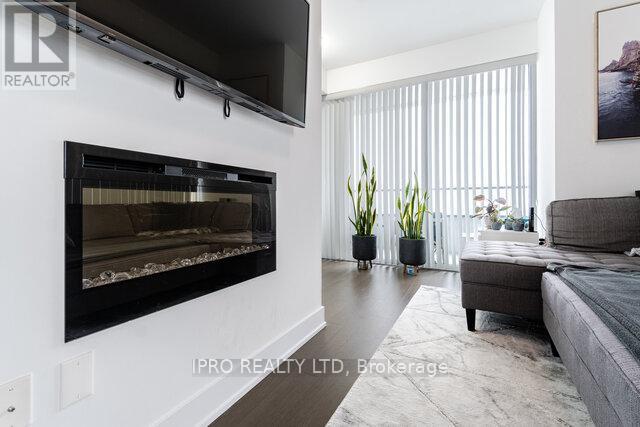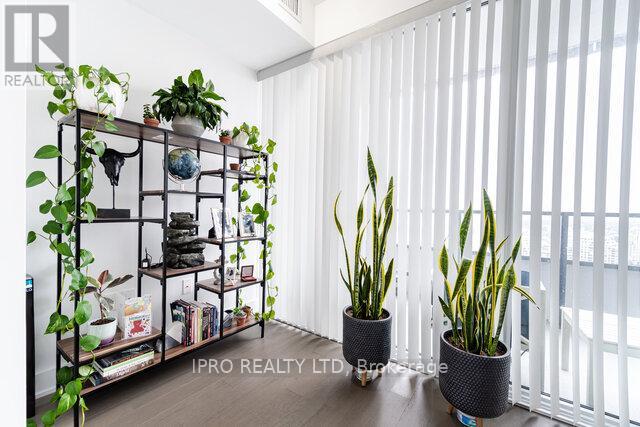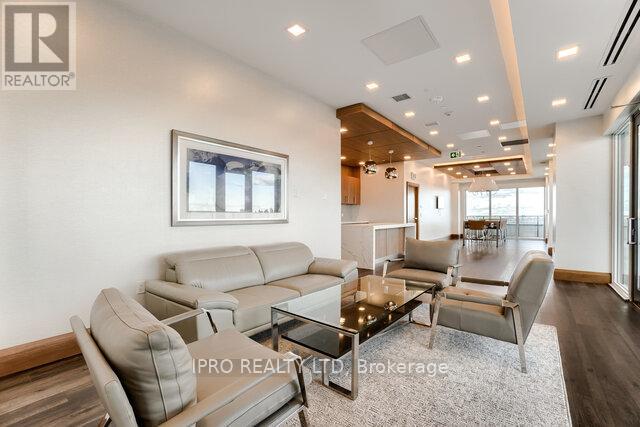Roxanne Swatogor, Sales Representative | roxanne@homeswithrox.com | 416.509.7499
2221 - 30 Shore Breeze Drive Toronto (Mimico), Ontario M8V 0J1
$599,900Maintenance, Heat, Common Area Maintenance, Insurance, Parking
$637.45 Monthly
Maintenance, Heat, Common Area Maintenance, Insurance, Parking
$637.45 MonthlyLuxury Waterfront Living. Welcome to Unit 2221 At Eau Du Soleil's Sky Tower, a stunning corner suite offering a perfect blend of luxury, functionality, and panoramic breathtaking views. This spacious and thoughtfully designed layout features floor-to-ceiling windows, filling the space with natural light and showcasing unparalleled lake, city, and sunset views. The upgraded kitchen is both stylish and functional, while the versatile den provides an ideal space for a home office or overnight guests. The generous walk-in closet adds ample storage, and a cozy fireplace enhances the ambiance. Expansive wrap-around balcony, accessible from every room, offing a seamless indoor-outdoor living experience. Residents enjoy access to exceptional amenities, including: Indoor Pool & Sauna State-of-the-Art Fitness Facility & Yoga Studio, Outdoor BBQ Terrace & Party Room for entertaining, Full-Service Concierge. Located in the heart of Humber Bay Shores, this condo offers unparalleled access to waterfront trails, parks, and scenic lakefront views. Commuting is effortless with TTC and Mimico GO Station steps away, 10 mins to downtown Toronto. (id:51530)
Property Details
| MLS® Number | W12020088 |
| Property Type | Single Family |
| Community Name | Mimico |
| Community Features | Pet Restrictions |
| Features | Balcony, Carpet Free |
| Parking Space Total | 1 |
| View Type | Lake View, Direct Water View |
Building
| Bathroom Total | 1 |
| Bedrooms Above Ground | 1 |
| Bedrooms Below Ground | 1 |
| Bedrooms Total | 2 |
| Amenities | Storage - Locker |
| Appliances | Dishwasher, Dryer, Microwave, Stove, Washer, Refrigerator |
| Cooling Type | Central Air Conditioning |
| Exterior Finish | Concrete |
| Fireplace Present | Yes |
| Flooring Type | Laminate |
| Foundation Type | Concrete |
| Heating Fuel | Natural Gas |
| Heating Type | Forced Air |
| Size Interior | 600 - 699 Sqft |
| Type | Apartment |
Parking
| Underground | |
| Garage |
Land
| Acreage | No |
Rooms
| Level | Type | Length | Width | Dimensions |
|---|---|---|---|---|
| Ground Level | Living Room | 3.91 m | 3.2 m | 3.91 m x 3.2 m |
| Ground Level | Dining Room | 3.91 m | 3.2 m | 3.91 m x 3.2 m |
| Ground Level | Kitchen | 3.43 m | 2.59 m | 3.43 m x 2.59 m |
| Ground Level | Primary Bedroom | 2.81 m | 2.9 m | 2.81 m x 2.9 m |
| Ground Level | Den | 1.75 m | 5.74 m | 1.75 m x 5.74 m |
https://www.realtor.ca/real-estate/28026727/2221-30-shore-breeze-drive-toronto-mimico-mimico
Interested?
Contact us for more information








































