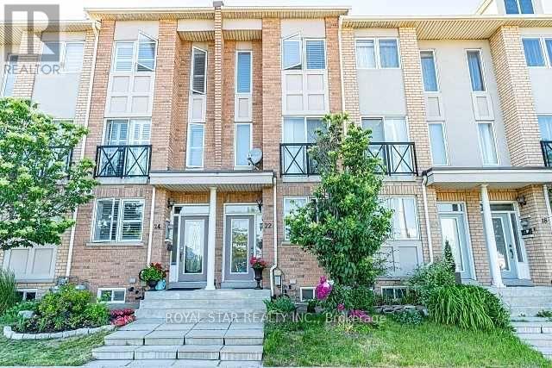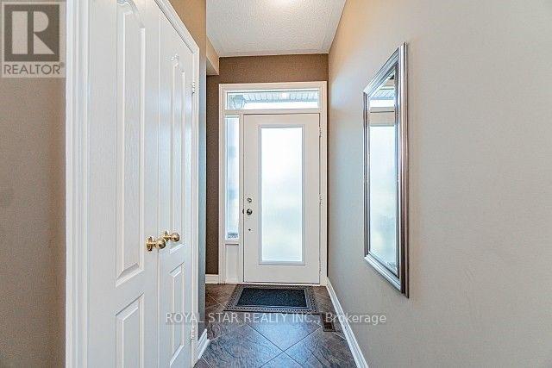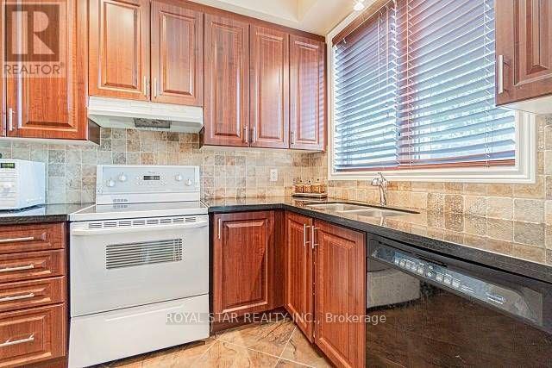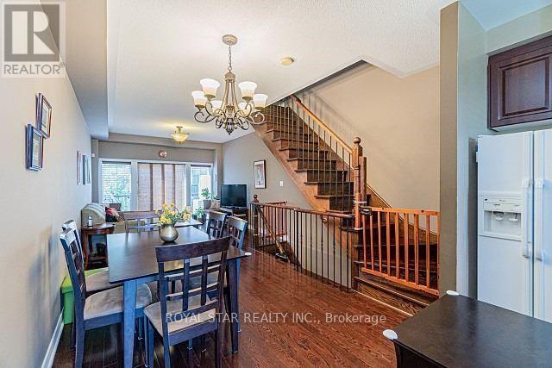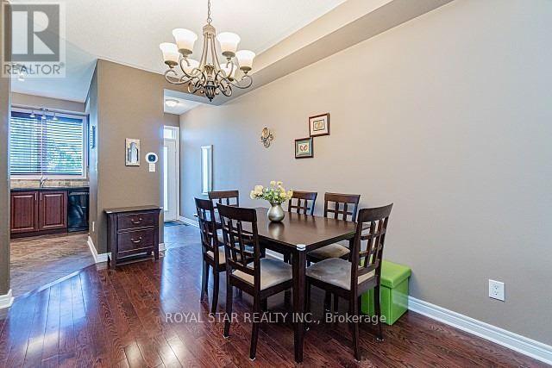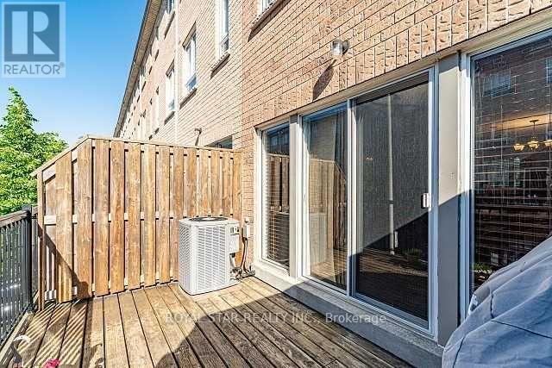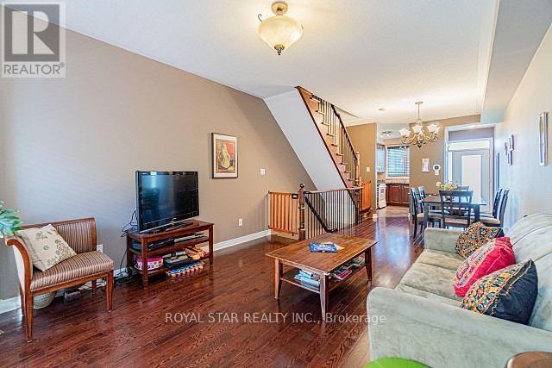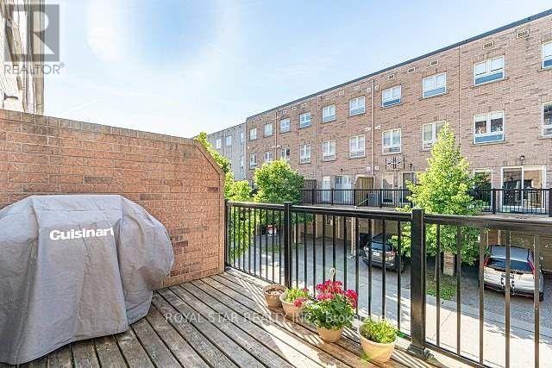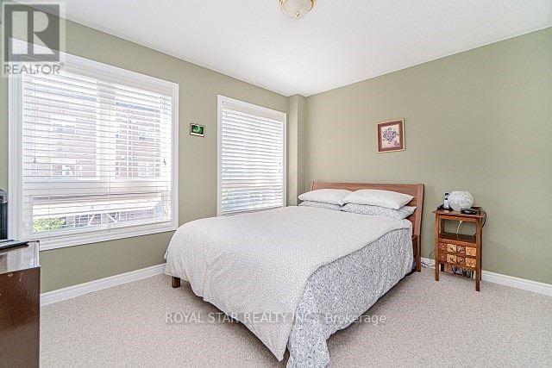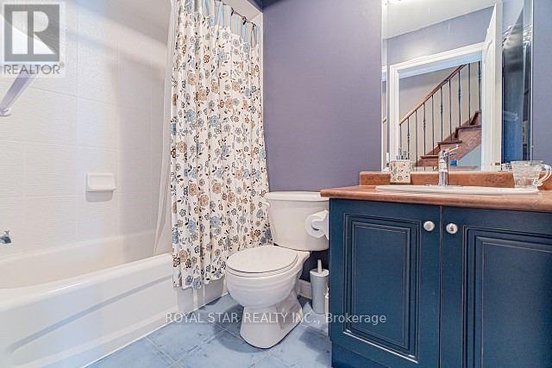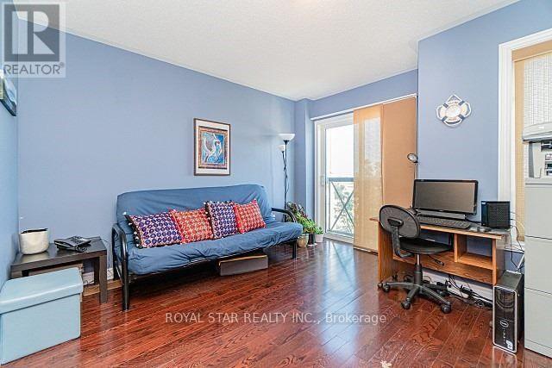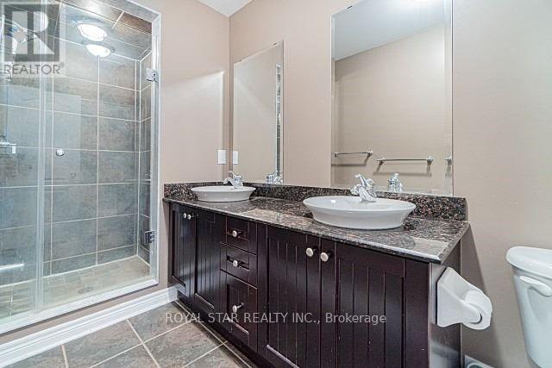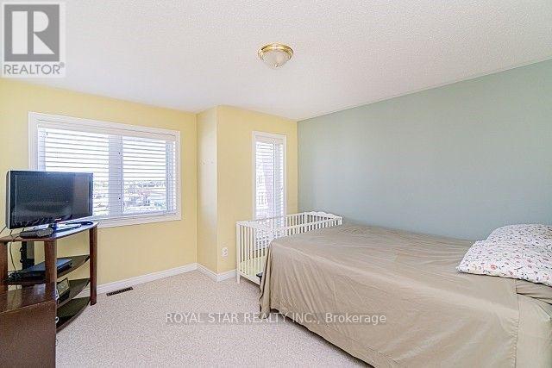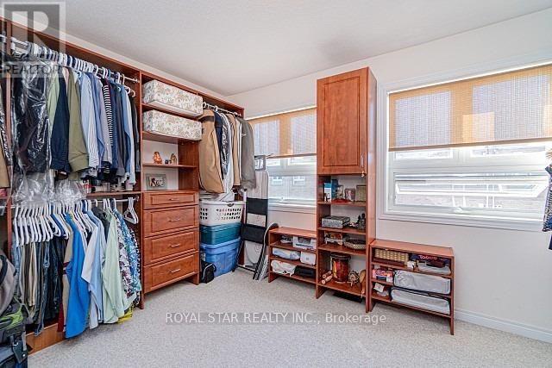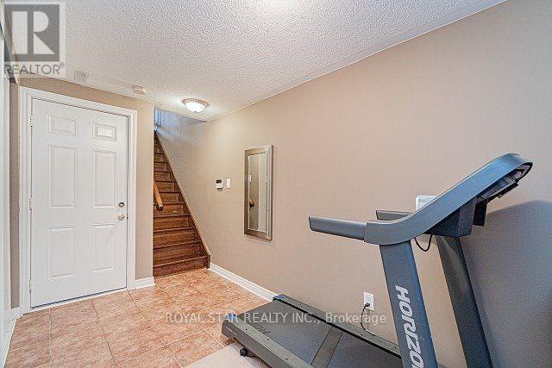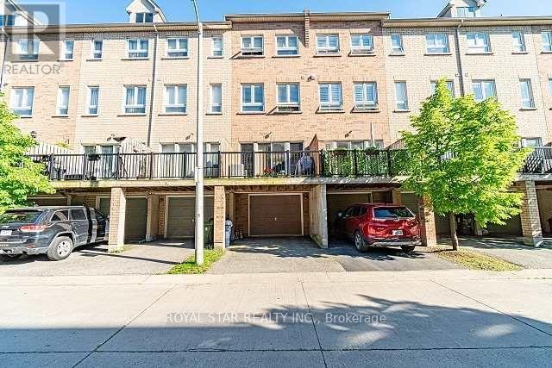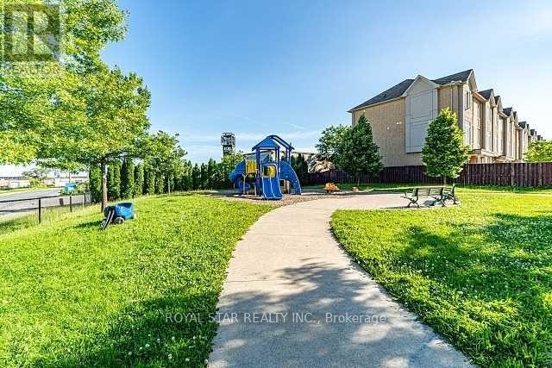Roxanne Swatogor, Sales Representative | roxanne@homeswithrox.com | 416.509.7499
22 Market Garden Mews Toronto (Stonegate-Queensway), Ontario M8Z 0A5
3 Bedroom
2 Bathroom
1500 - 2000 sqft
Central Air Conditioning
Forced Air
$3,900 Weekly
Fantastic Freehold Townhome In Great Location With Approx. 1800 High Quality Of Living Space. Modern Decor With Gleaming Dark Hardwood Floor And Oak Stairs. Large Bathroom With Granite Counter. 9" Ceilings. Walk Out From Basement To Built In Garage And Private Driveway. Close To All Amenities. Easy Access To Highways. 20 Minutes Away From Toronto Downtown. Office Room Has A Privacy Door And Can Be Used As A Guest Bedroom If Needed. Elegant Townhouse With Excellent Layout. (id:51530)
Property Details
| MLS® Number | W12481961 |
| Property Type | Single Family |
| Community Name | Stonegate-Queensway |
| Amenities Near By | Public Transit |
| Parking Space Total | 2 |
Building
| Bathroom Total | 2 |
| Bedrooms Above Ground | 3 |
| Bedrooms Total | 3 |
| Basement Development | Finished |
| Basement Features | Walk Out |
| Basement Type | N/a (finished) |
| Construction Style Attachment | Attached |
| Cooling Type | Central Air Conditioning |
| Exterior Finish | Brick |
| Flooring Type | Hardwood, Ceramic, Carpeted |
| Foundation Type | Poured Concrete |
| Heating Fuel | Natural Gas |
| Heating Type | Forced Air |
| Stories Total | 3 |
| Size Interior | 1500 - 2000 Sqft |
| Type | Row / Townhouse |
| Utility Water | Municipal Water |
Parking
| Garage |
Land
| Acreage | No |
| Land Amenities | Public Transit |
| Sewer | Sanitary Sewer |
Rooms
| Level | Type | Length | Width | Dimensions |
|---|---|---|---|---|
| Second Level | Bedroom 3 | 3.02 m | 3.66 m | 3.02 m x 3.66 m |
| Second Level | Office | 3.74 m | 3.74 m | 3.74 m x 3.74 m |
| Third Level | Primary Bedroom | 4.66 m | 3.74 m | 4.66 m x 3.74 m |
| Third Level | Bedroom 2 | 3.74 m | 3.04 m | 3.74 m x 3.04 m |
| Main Level | Living Room | 3.99 m | 3.74 m | 3.99 m x 3.74 m |
| Main Level | Dining Room | 4.17 m | 2.97 m | 4.17 m x 2.97 m |
| Main Level | Kitchen | 3.78 m | 2.16 m | 3.78 m x 2.16 m |
Interested?
Contact us for more information

