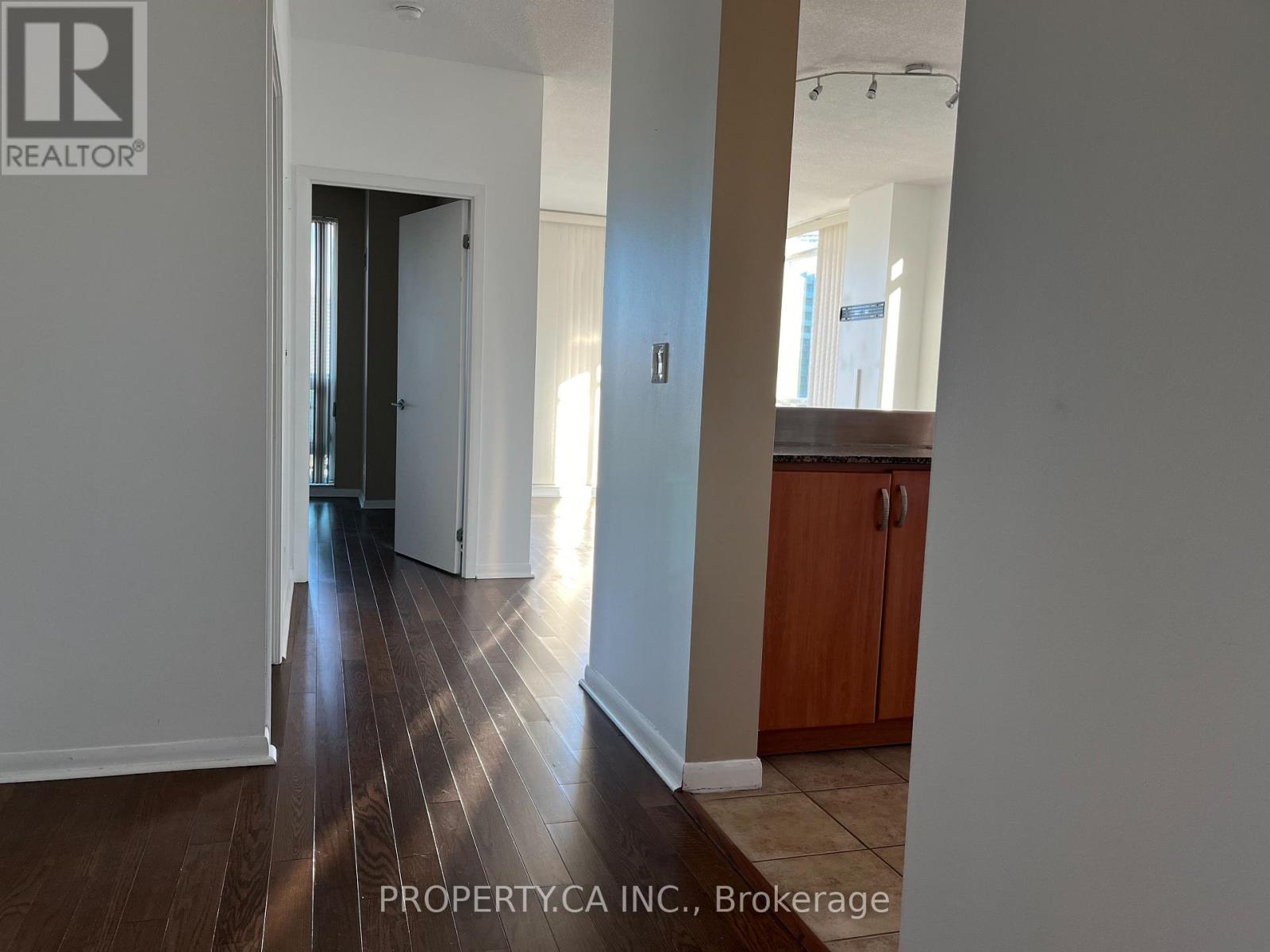2 Bedroom
2 Bathroom
1000 - 1199 sqft
Central Air Conditioning
Forced Air
$3,100 Monthly
Bright, Stylish & Spacious Welcome to this Over 1000 Sq Ft 2-Bed, 2-Bath Corner Suite at 185 Legion Rd! Soak in panoramic southeast views of the lake and city skyline from every room in this sun-filled unit featuring floor-to-ceiling windows and a smart, open-concept layout. Freshly painted and impeccably maintained, this condo offers the perfect blend of modern style and functional design. The chefs kitchen is equipped with granite countertops, stainless steel appliances, and plenty of storage ideal for cooking and entertaining. The expansive primary suite boasts a 4-piece ensuite and a massive walk-in closet, while the second bedroom is bright, spacious, and versatile perfect for guests, a home office, or both.Enjoy your morning coffee or evening wine on the private balcony with unbeatable lake views and catch the fireworks from the comfort of home. Just steps to the lakefront, trails, parks, TTC, and moments from the Gardiner Expressway for easy city access. Resort-style amenities include an outdoor pool, gym, sauna, party room, and more. This is urban condo living at its finest space, views, and convenience all in one. (id:51530)
Property Details
|
MLS® Number
|
W12103663 |
|
Property Type
|
Single Family |
|
Community Name
|
Mimico |
|
Community Features
|
Pet Restrictions |
|
Features
|
Balcony, In Suite Laundry |
|
Parking Space Total
|
1 |
|
View Type
|
Lake View |
Building
|
Bathroom Total
|
2 |
|
Bedrooms Above Ground
|
2 |
|
Bedrooms Total
|
2 |
|
Age
|
16 To 30 Years |
|
Amenities
|
Security/concierge, Exercise Centre, Visitor Parking, Storage - Locker |
|
Appliances
|
Dishwasher, Dryer, Microwave, Stove, Washer, Window Coverings, Refrigerator |
|
Cooling Type
|
Central Air Conditioning |
|
Exterior Finish
|
Concrete |
|
Fire Protection
|
Alarm System, Smoke Detectors |
|
Flooring Type
|
Laminate |
|
Heating Fuel
|
Natural Gas |
|
Heating Type
|
Forced Air |
|
Size Interior
|
1000 - 1199 Sqft |
|
Type
|
Apartment |
Parking
Land
Rooms
| Level |
Type |
Length |
Width |
Dimensions |
|
Main Level |
Kitchen |
4.27 m |
2.74 m |
4.27 m x 2.74 m |
|
Main Level |
Living Room |
5.97 m |
4.88 m |
5.97 m x 4.88 m |
|
Main Level |
Primary Bedroom |
4.21 m |
3.23 m |
4.21 m x 3.23 m |
|
Main Level |
Bedroom 2 |
3.05 m |
2.74 m |
3.05 m x 2.74 m |
https://www.realtor.ca/real-estate/28214653/2107-185-legion-road-n-toronto-mimico-mimico






























