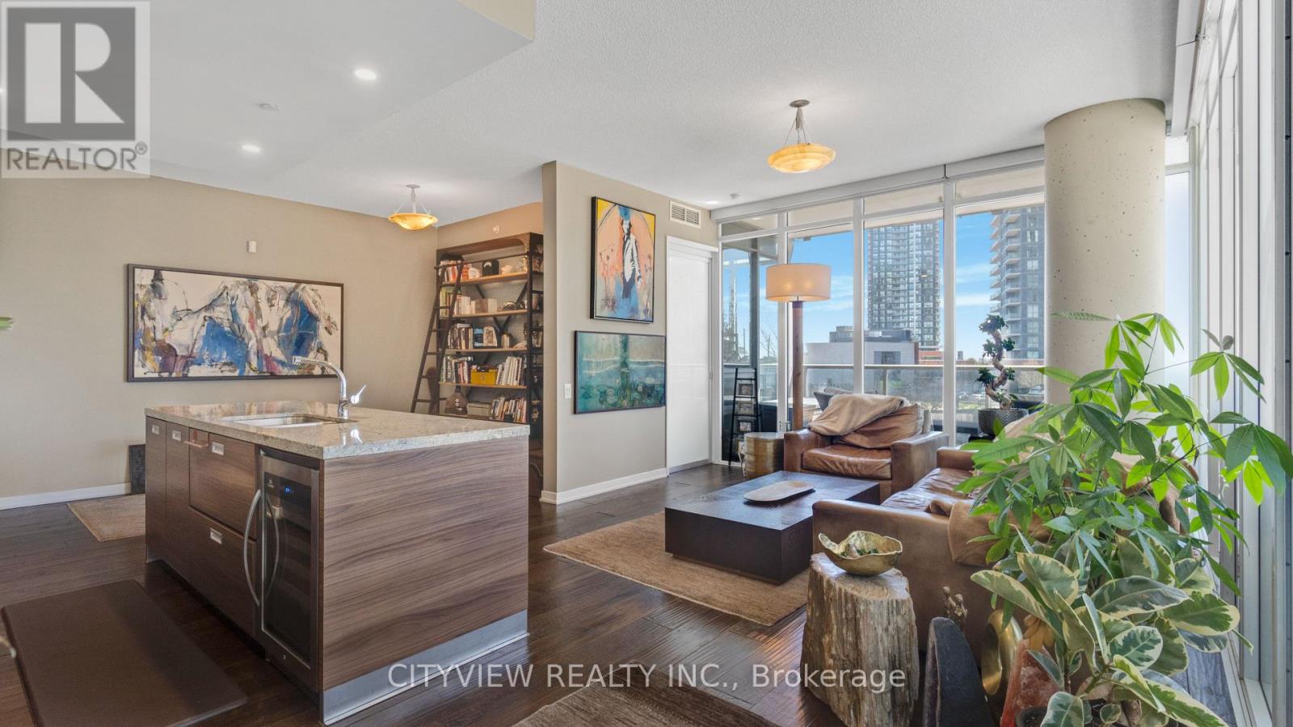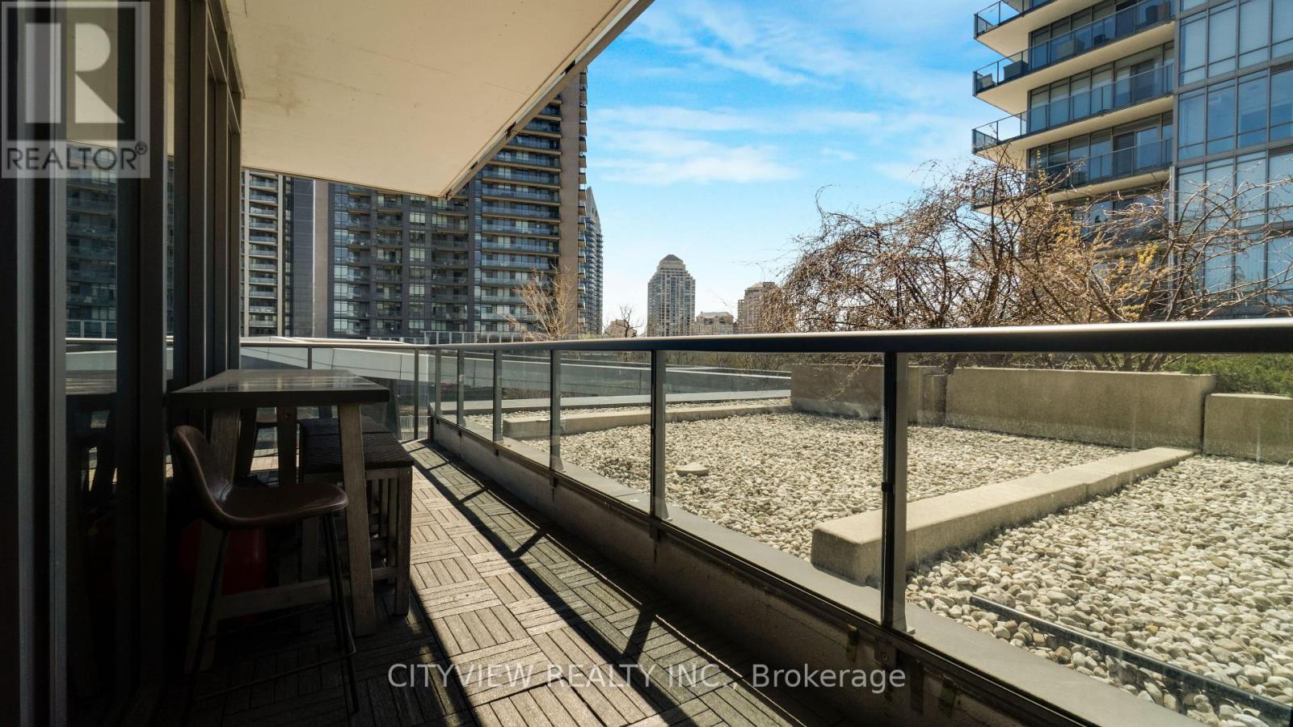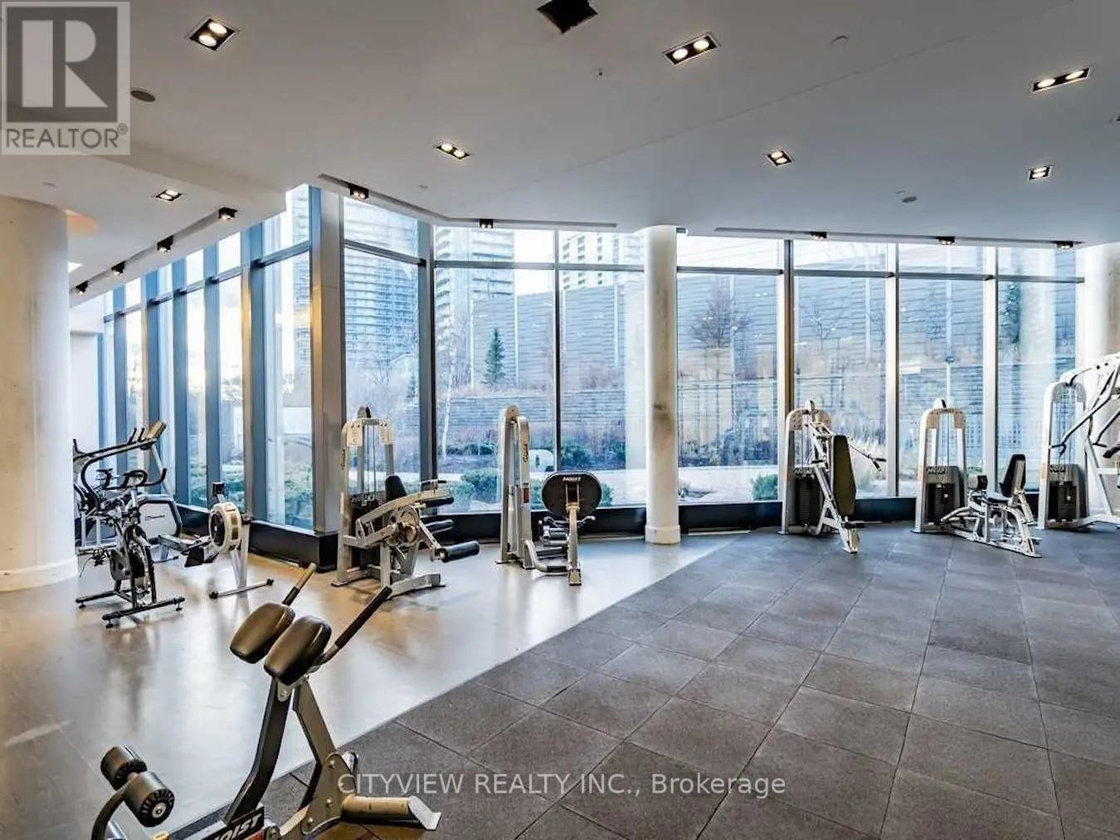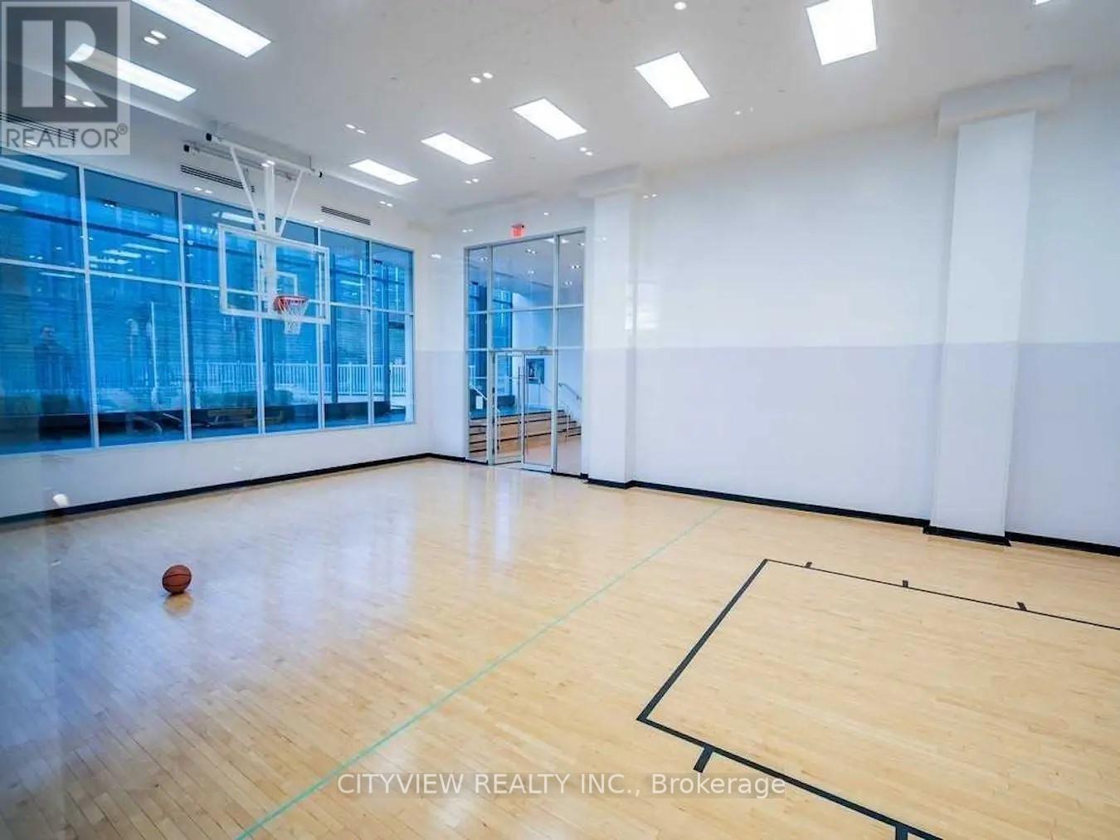Roxanne Swatogor, Sales Representative | roxanne@homeswithrox.com | 416.509.7499
205 - 90 Parklawn Road Toronto (Mimico), Ontario M8Y 3H8
$1,100,000Maintenance, Heat, Water, Common Area Maintenance, Insurance, Parking
$912.71 Monthly
Maintenance, Heat, Water, Common Area Maintenance, Insurance, Parking
$912.71 MonthlyWelcome to the Iconic South Beach Condominiums in the much sought after Humber Bay Shores Community! Stunning finishes throughout this unit features 1036 sqft of sun filled luxury living! No Expense spared with hardwood flooring throughout and floor to ceiling windows. Modern functional kitchen with large centre island for hosting with a new stainless steel fridge, microwave, stove and b/i wine fridge. Bright living space with automated blinds walking out to a large 242 sqft L shaped balcony with upgraded balcony tile floors perfect for entertaining! Primary bedroom includes large walk in closet, a 3pc ensuite equipped with a steam shower! Den has a sliding door perfect for a study or 3rd bedroom. One of a kind building with close to 30,000 sqft of luxury amenities such as outdoor and indoor pool, large fitness facility, basketball court, theatre, lounge, library, sauna/steam, hot tub, party room and much more! Perfectly situated steps from the lake, restaurants, public transit and entertainment. (id:51530)
Property Details
| MLS® Number | W12114378 |
| Property Type | Single Family |
| Community Name | Mimico |
| Amenities Near By | Marina, Public Transit, Park |
| Community Features | Pet Restrictions |
| Features | Balcony |
| Parking Space Total | 1 |
Building
| Bathroom Total | 2 |
| Bedrooms Above Ground | 2 |
| Bedrooms Below Ground | 1 |
| Bedrooms Total | 3 |
| Amenities | Exercise Centre, Party Room, Storage - Locker, Security/concierge |
| Cooling Type | Central Air Conditioning |
| Exterior Finish | Concrete |
| Flooring Type | Hardwood |
| Heating Fuel | Natural Gas |
| Heating Type | Forced Air |
| Size Interior | 1000 - 1199 Sqft |
| Type | Apartment |
Parking
| Underground | |
| Garage |
Land
| Acreage | No |
| Land Amenities | Marina, Public Transit, Park |
Rooms
| Level | Type | Length | Width | Dimensions |
|---|---|---|---|---|
| Flat | Living Room | 6.54 m | 4.04 m | 6.54 m x 4.04 m |
| Flat | Dining Room | 3.22 m | 2.35 m | 3.22 m x 2.35 m |
| Flat | Kitchen | 3.84 m | 2.56 m | 3.84 m x 2.56 m |
| Flat | Primary Bedroom | 3.9 m | 2.99 m | 3.9 m x 2.99 m |
| Flat | Bedroom 2 | 3.29 m | 2.74 m | 3.29 m x 2.74 m |
| Flat | Den | 2 m | 1.7 m | 2 m x 1.7 m |
https://www.realtor.ca/real-estate/28239065/205-90-parklawn-road-toronto-mimico-mimico
Interested?
Contact us for more information


















































