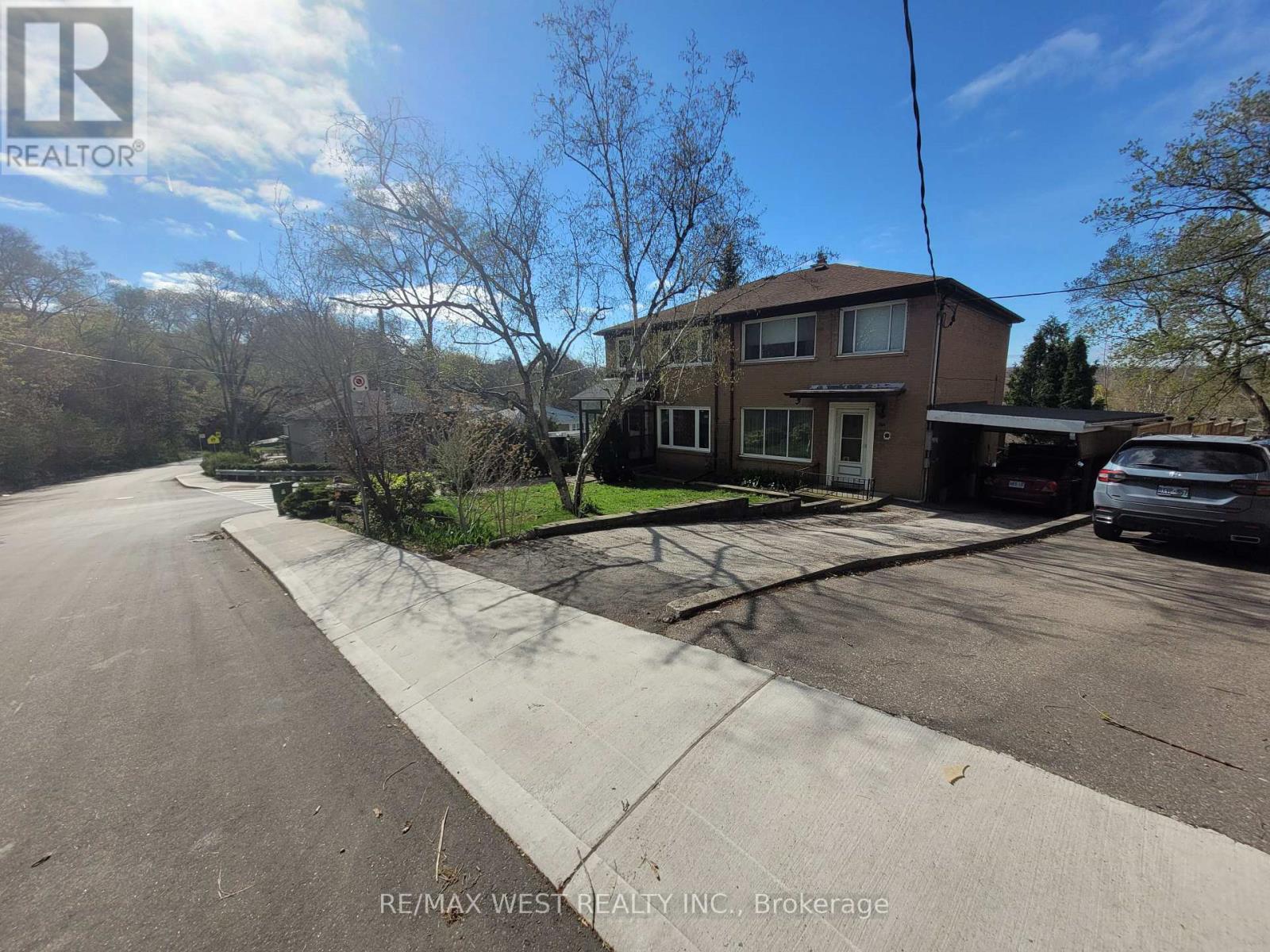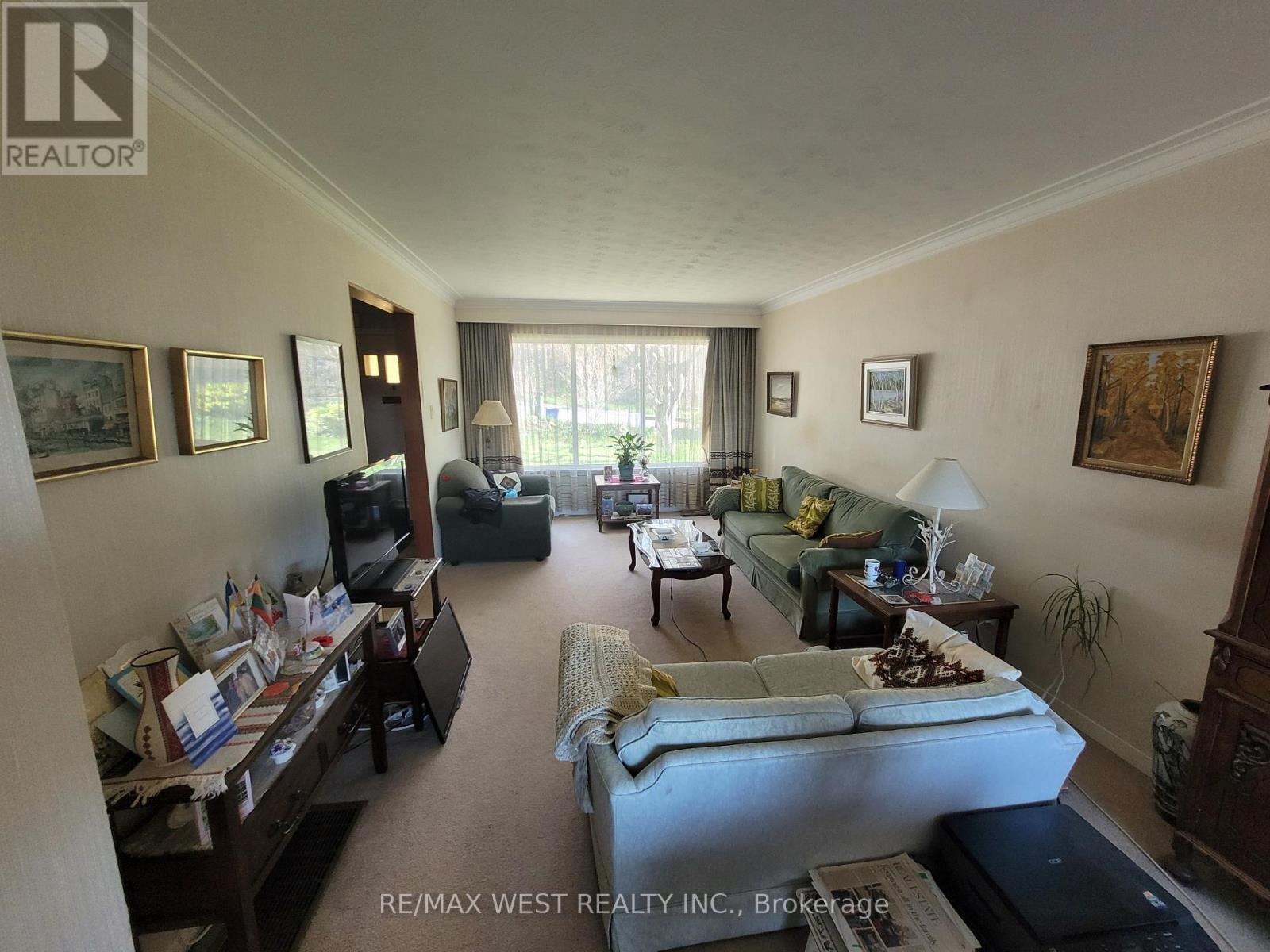4 Bedroom
2 Bathroom
1100 - 1500 sqft
Central Air Conditioning
Forced Air
$999,000
This house sits high on the hill overlooking the Humber River Valley. This well known family neighbourhood has its own Warren Park Public School, Loblaws around the corner, TTC one block away. Just waiting for someone to put their touches on it. Priced to allow for generous renovations. Private drive. Separate entrance to basement from outside. Good heating, AC and newer roof. (id:51530)
Property Details
|
MLS® Number
|
W12117868 |
|
Property Type
|
Single Family |
|
Community Name
|
Lambton Baby Point |
|
Amenities Near By
|
Park, Public Transit, Schools |
|
Community Features
|
Community Centre |
|
Features
|
Hillside |
|
Parking Space Total
|
2 |
|
Structure
|
Shed |
Building
|
Bathroom Total
|
2 |
|
Bedrooms Above Ground
|
3 |
|
Bedrooms Below Ground
|
1 |
|
Bedrooms Total
|
4 |
|
Appliances
|
Water Heater, Dryer, Hood Fan, Stove, Washer, Refrigerator |
|
Basement Development
|
Finished |
|
Basement Type
|
N/a (finished) |
|
Construction Style Attachment
|
Semi-detached |
|
Cooling Type
|
Central Air Conditioning |
|
Exterior Finish
|
Brick |
|
Flooring Type
|
Carpeted, Hardwood |
|
Foundation Type
|
Concrete |
|
Heating Fuel
|
Natural Gas |
|
Heating Type
|
Forced Air |
|
Stories Total
|
2 |
|
Size Interior
|
1100 - 1500 Sqft |
|
Type
|
House |
|
Utility Water
|
Municipal Water |
Parking
Land
|
Acreage
|
No |
|
Land Amenities
|
Park, Public Transit, Schools |
|
Sewer
|
Sanitary Sewer |
|
Size Depth
|
99 Ft |
|
Size Frontage
|
29 Ft |
|
Size Irregular
|
29 X 99 Ft ; 102.52 X 40.05 X 100.73 X 29.04 Ft |
|
Size Total Text
|
29 X 99 Ft ; 102.52 X 40.05 X 100.73 X 29.04 Ft |
|
Surface Water
|
River/stream |
Rooms
| Level |
Type |
Length |
Width |
Dimensions |
|
Second Level |
Primary Bedroom |
4.35 m |
3.8 m |
4.35 m x 3.8 m |
|
Second Level |
Bedroom |
3.7 m |
3.05 m |
3.7 m x 3.05 m |
|
Second Level |
Bedroom |
2.72 m |
2.7 m |
2.72 m x 2.7 m |
|
Basement |
Recreational, Games Room |
5.7 m |
5.5 m |
5.7 m x 5.5 m |
|
Basement |
Bedroom |
5.4 m |
3.5 m |
5.4 m x 3.5 m |
|
Main Level |
Living Room |
5.4 m |
3.5 m |
5.4 m x 3.5 m |
|
Main Level |
Dining Room |
3.5 m |
2.85 m |
3.5 m x 2.85 m |
|
Main Level |
Kitchen |
3.3 m |
2.8 m |
3.3 m x 2.8 m |
|
Main Level |
Foyer |
5.3 m |
1.15 m |
5.3 m x 1.15 m |
Utilities
|
Cable
|
Installed |
|
Sewer
|
Installed |
https://www.realtor.ca/real-estate/28246127/204-gooch-avenue-toronto-lambton-baby-point-lambton-baby-point






















