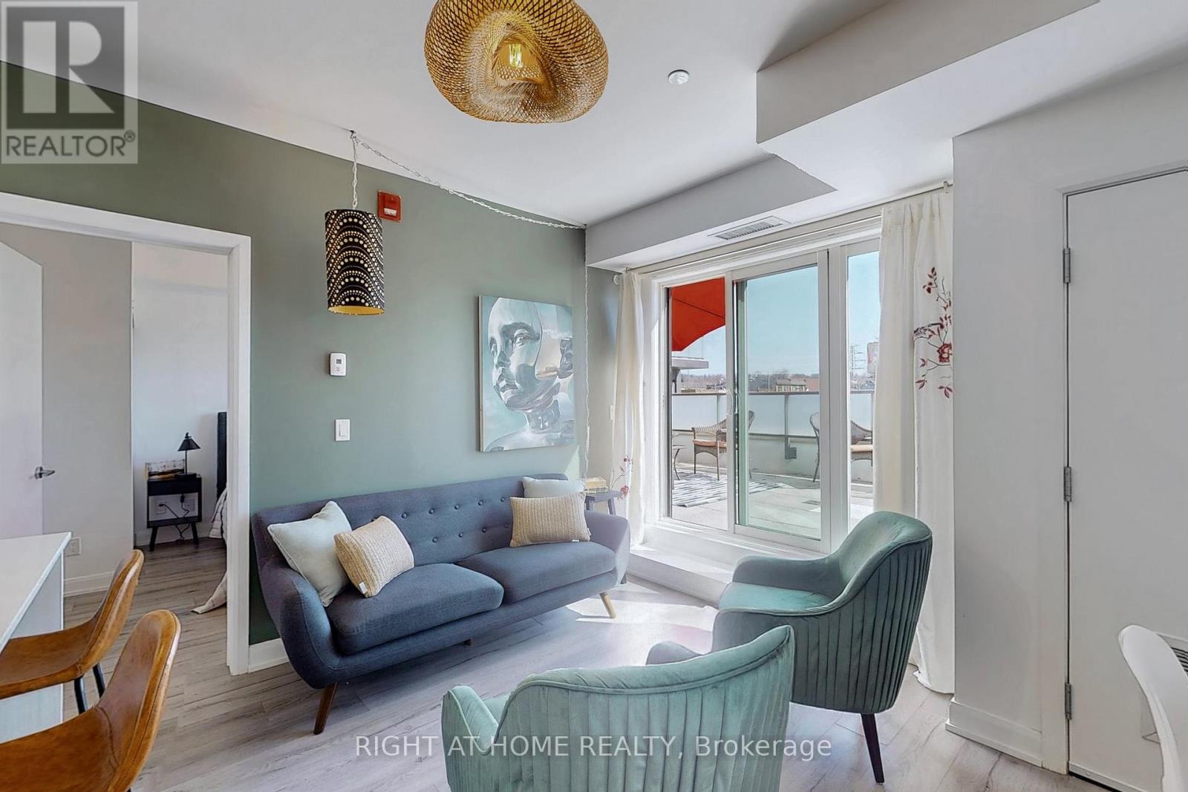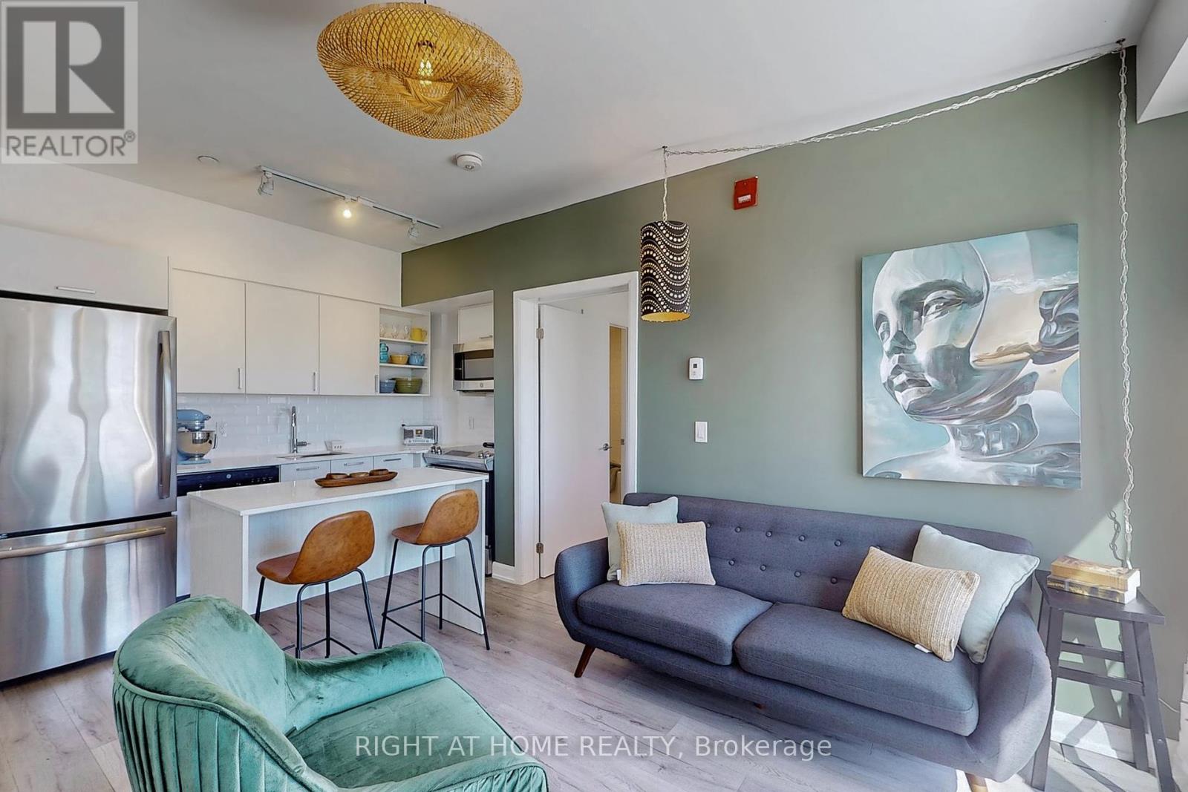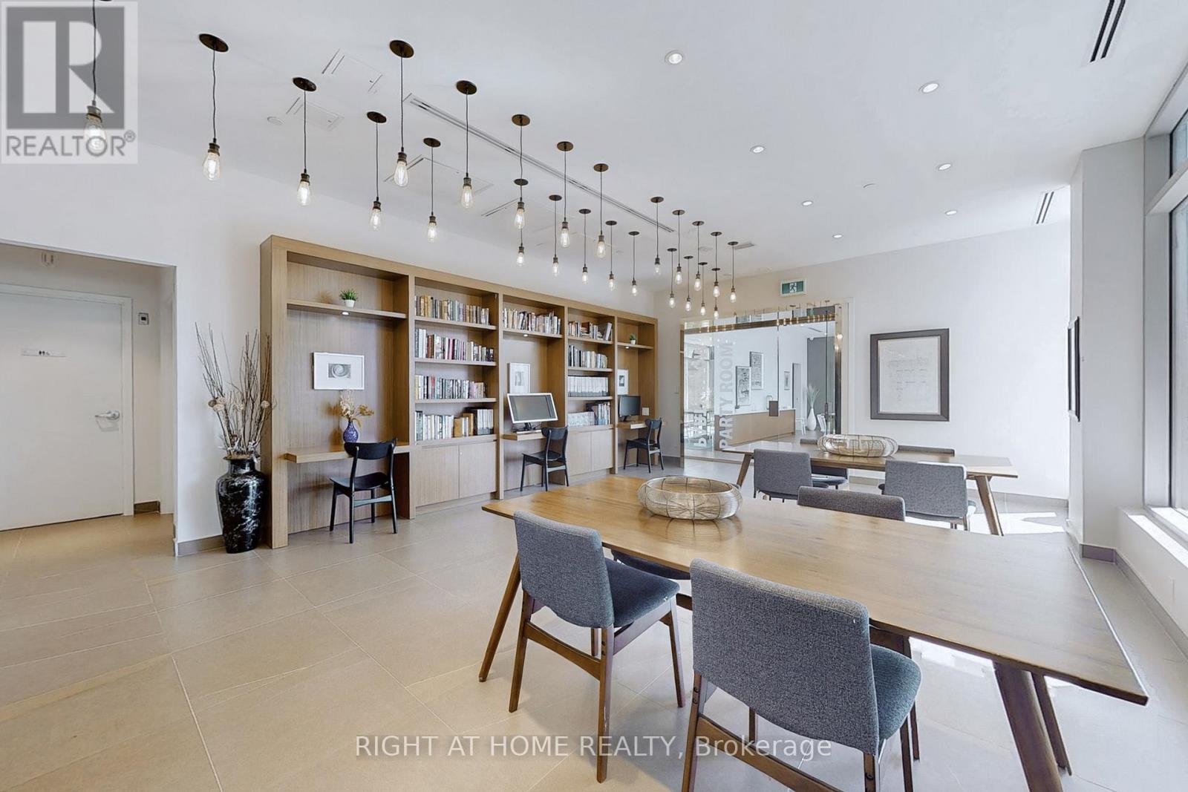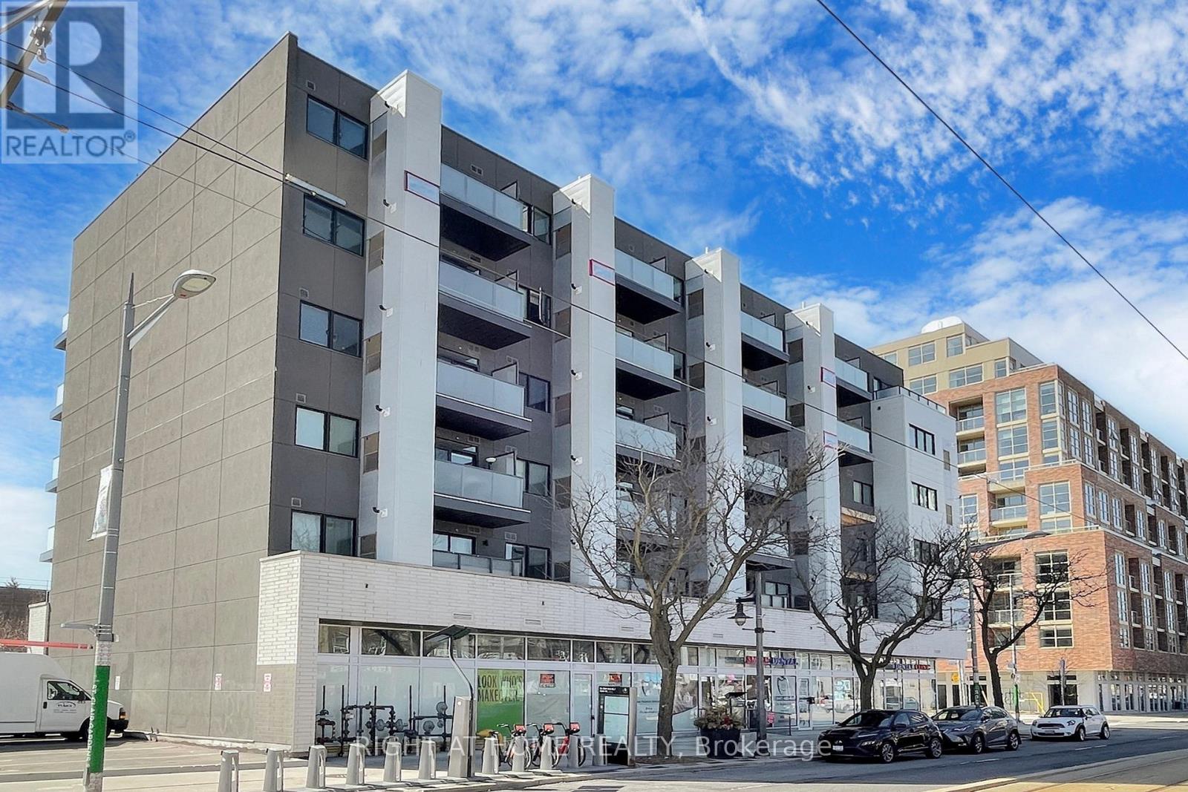Roxanne Swatogor, Sales Representative | roxanne@homeswithrox.com | 416.509.7499
202 - 385 Osler Street Toronto (Weston-Pellam Park), Ontario M6N 2Z4
$749,000Maintenance, Common Area Maintenance, Insurance, Parking
$577.22 Monthly
Maintenance, Common Area Maintenance, Insurance, Parking
$577.22 MonthlyWelcome to Suite 202 at The Scoop where modern living meets mindful design in the heart of Torontos vibrant Junction neighbourhood.This rare split 2-bedroom, 2-bathroom layout offers the perfect blend of functionality and flow, ideal for first-time buyers, young professionals, downsizers or growing families. The standout feature? A spectacular 450 sq.ft. private terrace with a gas line for BBQ your own serene outdoor oasis in the city, perfect for entertaining or simply unwinding after a long day.Inside, youll find a chef-inspired kitchen with quartz countertops, a sleek island for casual dining, and a stylish ceramic backsplash that ties the whole space together. The open-concept living area is bright and welcoming, designed for both comfort and conversation.This unit checks all the boxes for sustainable-smart living, and with only 72 boutique suites in the building, youll enjoy an elevated sense of community and privacy. TTC is right at your doorstep, and you're just minutes from Bloor GO Station, Black Creek Drive, and an endless list of trendy cafes, shops, parks, and local gems waiting to be explored.Suite 202 isn't just a condo its a lifestyle upgrade. Bonus: Furniture available for sale separately. Adirondack not included or available for sale. Pls inquire with LA for details.Come experience this hidden gem in the Junction. Thoughtful design, unbeatable location, and a one-of-a-kind terrace - this is home! (id:51530)
Property Details
| MLS® Number | W12081337 |
| Property Type | Single Family |
| Community Name | Weston-Pellam Park |
| Amenities Near By | Park, Public Transit, Schools |
| Community Features | Pet Restrictions, Community Centre |
| Features | In Suite Laundry |
| Parking Space Total | 1 |
| View Type | View |
Building
| Bathroom Total | 2 |
| Bedrooms Above Ground | 2 |
| Bedrooms Total | 2 |
| Age | 0 To 5 Years |
| Amenities | Exercise Centre, Recreation Centre, Party Room, Visitor Parking |
| Appliances | Blinds |
| Cooling Type | Central Air Conditioning |
| Exterior Finish | Brick |
| Flooring Type | Laminate |
| Heating Fuel | Natural Gas |
| Heating Type | Forced Air |
| Size Interior | 700 - 799 Sqft |
| Type | Apartment |
Parking
| Underground | |
| Garage |
Land
| Acreage | No |
| Land Amenities | Park, Public Transit, Schools |
Rooms
| Level | Type | Length | Width | Dimensions |
|---|---|---|---|---|
| Main Level | Kitchen | 5 m | 13.11 m | 5 m x 13.11 m |
| Main Level | Primary Bedroom | 9.11 m | 12.6 m | 9.11 m x 12.6 m |
| Main Level | Bedroom 2 | 8.3 m | 8.3 m | 8.3 m x 8.3 m |
| Main Level | Foyer | 5.1 m | 7.11 m | 5.1 m x 7.11 m |
| Ground Level | Living Room | 13 m | 13.8 m | 13 m x 13.8 m |
| Ground Level | Dining Room | 13 m | 13.8 m | 13 m x 13.8 m |
Interested?
Contact us for more information














































