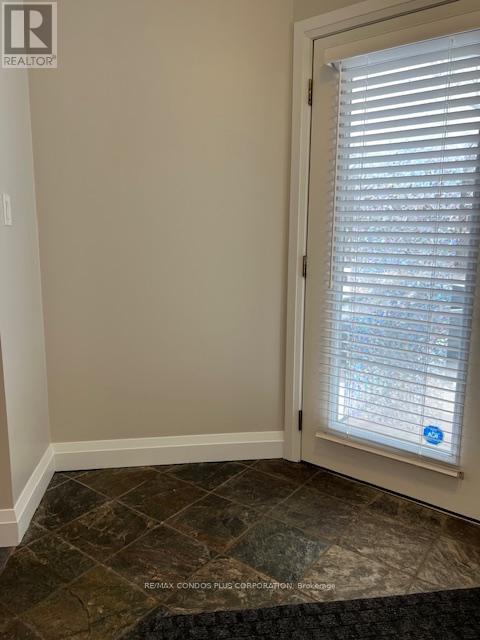Roxanne Swatogor, Sales Representative | roxanne@homeswithrox.com | 416.509.7499
191 Humbervale Boulevard Toronto (Stonegate-Queensway), Ontario M8Y 3R2
4 Bedroom
2 Bathroom
Bungalow
Fireplace
Central Air Conditioning
Forced Air
$4,800 Monthly
Beautiful executive home available for rent in prime Sunnylea * minimum lease term being for one year * Child safe neighborhood this is not a through street. * will not disappoint. (id:51530)
Property Details
| MLS® Number | W12025315 |
| Property Type | Single Family |
| Community Name | Stonegate-Queensway |
| Amenities Near By | Place Of Worship, Public Transit, Schools |
| Features | Ravine |
| Parking Space Total | 3 |
| Structure | Deck, Shed |
Building
| Bathroom Total | 2 |
| Bedrooms Above Ground | 3 |
| Bedrooms Below Ground | 1 |
| Bedrooms Total | 4 |
| Appliances | Garage Door Opener Remote(s), Dishwasher, Dryer, Stove, Washer, Window Coverings, Refrigerator |
| Architectural Style | Bungalow |
| Basement Development | Finished |
| Basement Features | Walk Out |
| Basement Type | N/a (finished) |
| Construction Style Attachment | Detached |
| Cooling Type | Central Air Conditioning |
| Exterior Finish | Brick |
| Fire Protection | Smoke Detectors, Alarm System |
| Fireplace Present | Yes |
| Flooring Type | Laminate, Hardwood, Ceramic |
| Heating Fuel | Natural Gas |
| Heating Type | Forced Air |
| Stories Total | 1 |
| Type | House |
| Utility Water | Municipal Water |
Parking
| Attached Garage | |
| Garage |
Land
| Acreage | No |
| Fence Type | Fenced Yard |
| Land Amenities | Place Of Worship, Public Transit, Schools |
| Sewer | Sanitary Sewer |
| Size Depth | 107 Ft ,9 In |
| Size Frontage | 60 Ft |
| Size Irregular | 60 X 107.8 Ft ; South 110' Rear 46'6\" |
| Size Total Text | 60 X 107.8 Ft ; South 110' Rear 46'6\"|under 1/2 Acre |
Rooms
| Level | Type | Length | Width | Dimensions |
|---|---|---|---|---|
| Basement | Family Room | 7.06 m | 3.46 m | 7.06 m x 3.46 m |
| Basement | Bedroom 4 | 4.34 m | 4.17 m | 4.34 m x 4.17 m |
| Basement | Laundry Room | 5.18 m | 3.78 m | 5.18 m x 3.78 m |
| Main Level | Living Room | 5.41 m | 3.68 m | 5.41 m x 3.68 m |
| Main Level | Dining Room | 3.36 m | 3 m | 3.36 m x 3 m |
| Main Level | Kitchen | 5.19 m | 3.43 m | 5.19 m x 3.43 m |
| Main Level | Primary Bedroom | 4.04 m | 3.36 m | 4.04 m x 3.36 m |
| Main Level | Bedroom 2 | 3.71 m | 2.67 m | 3.71 m x 2.67 m |
| Main Level | Bedroom 3 | 2.9 m | 2.62 m | 2.9 m x 2.62 m |
Interested?
Contact us for more information










































