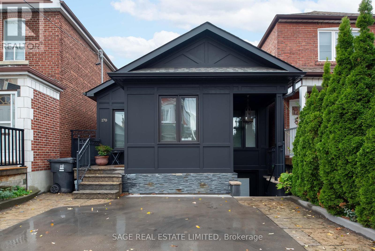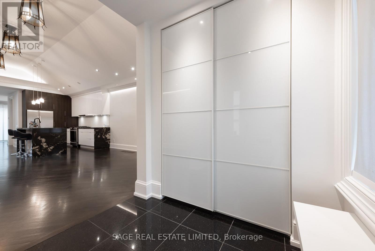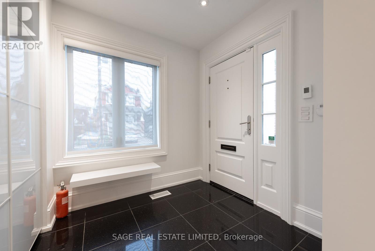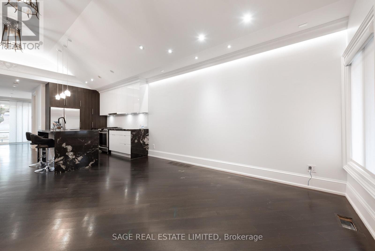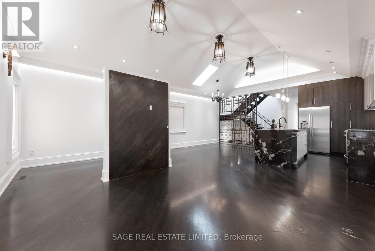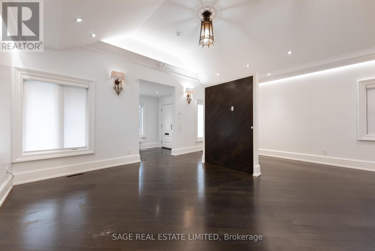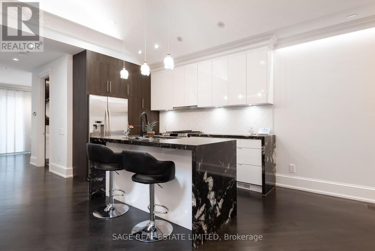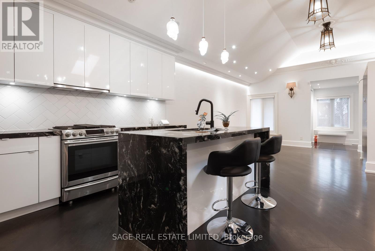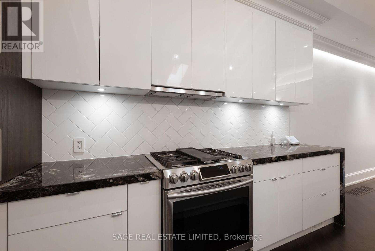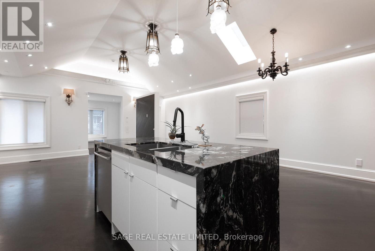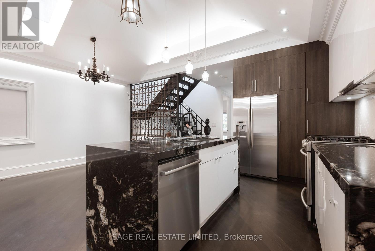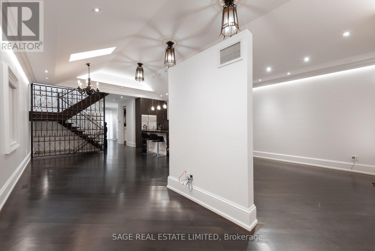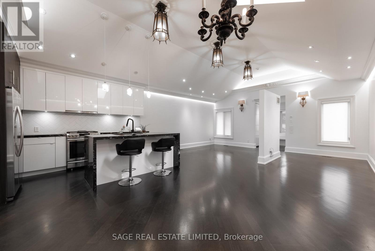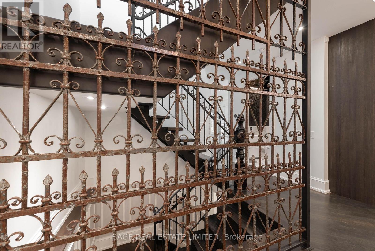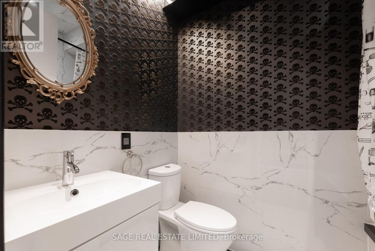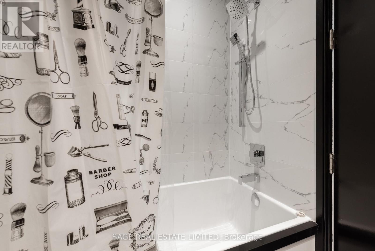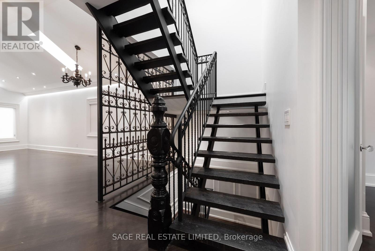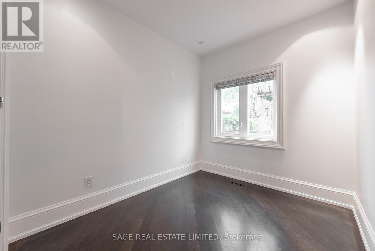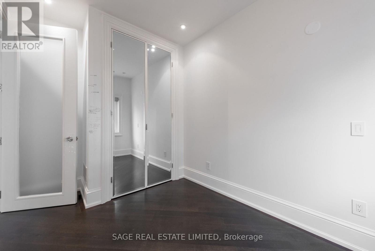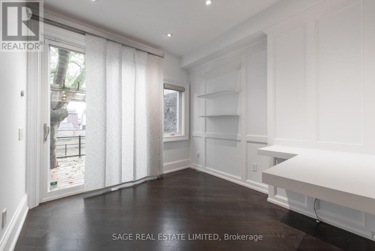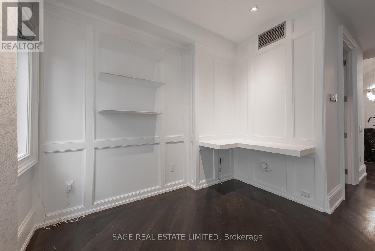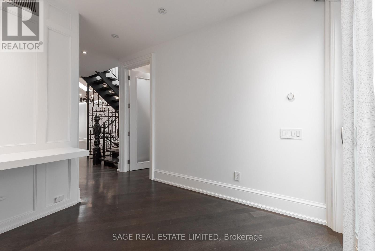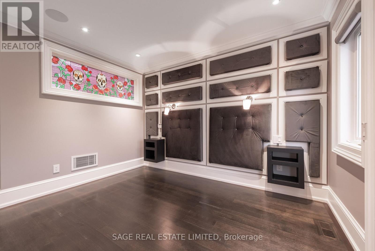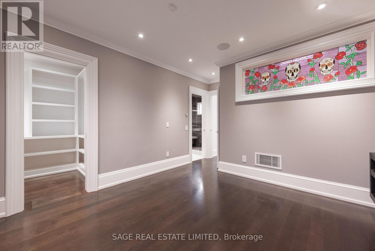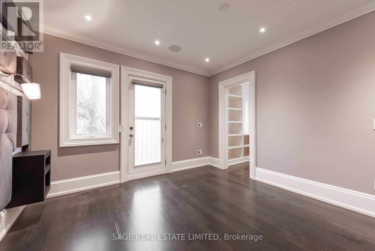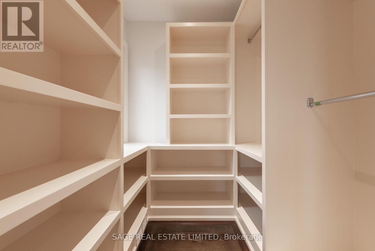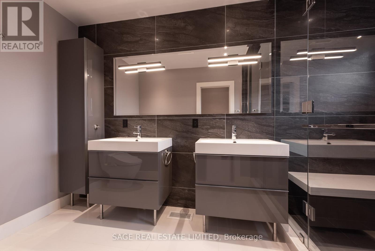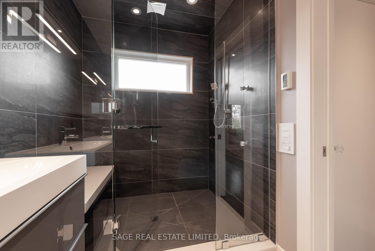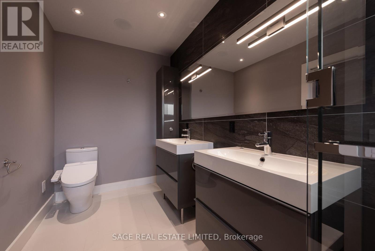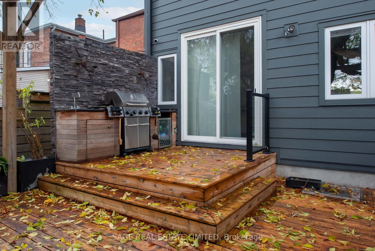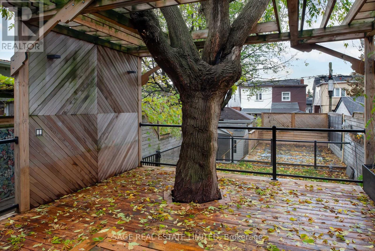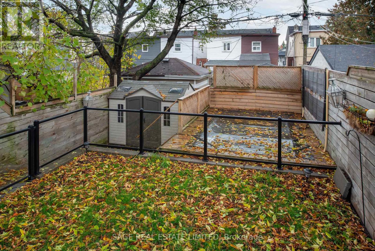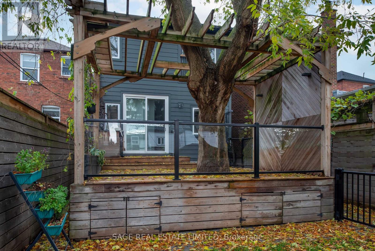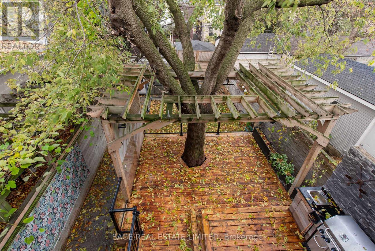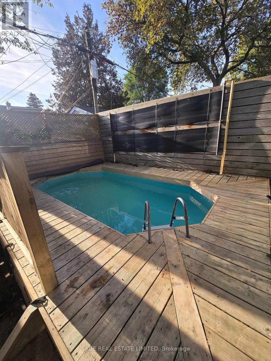3 Bedroom
2 Bathroom
1500 - 2000 sqft
Above Ground Pool, Outdoor Pool
Central Air Conditioning
Forced Air
$4,500 Monthly
Step into a home that's anything but ordinary - an artistic sanctuary where creativity meets modern comfort. Every corner tells a story, from the iron staircase and moody chandeliers to the playful stained-glass window and striking black marble waterfall island. Thoughtful upgrades include heated floors, a heated driveway, automated blinds, and built-in sound systems that bring everyday ease to this truly distinctive home. The open-concept main floor blends soaring ceilings, custom lighting, and rich dark hardwood floors to create a space that feels both dramatic and inviting. The chef's kitchen offers plenty of storage, a gas stove, and a show stopping marble island - perfect for entertaining or everyday living.Just behind the kitchen, you'll find a bright and functional work-from-home den with built-in shelving and a desk, the ideal home office or creative studio. There is a main floor bathroom and bedroom that provides convenience and flexibility for guests or family. Upstairs, the primary bedroom suite feels luxurious and private, complete with built-in headboards, double sinks, heated floors, automated blinds, and an integrated sound system. Step outside to your private fully-fenced in backyard retreat, featuring a pool, built-in natural gas BBQ, and outdoor bar fridge with sink - the perfect setting for summer gatherings or peaceful evenings at home.And when winter returns, that heated driveway (!!) makes sure every day begins with ease. With its architectural detailing, custom lighting, and distinctly eclectic aesthetic, this home is perfect for those who value character, craftsmanship, and creativity, all wrapped up in a space that feels uniquely their own. (id:51530)
Property Details
|
MLS® Number
|
W12514534 |
|
Property Type
|
Single Family |
|
Community Name
|
Weston-Pellam Park |
|
Amenities Near By
|
Park, Public Transit, Schools |
|
Features
|
Carpet Free |
|
Parking Space Total
|
1 |
|
Pool Type
|
Above Ground Pool, Outdoor Pool |
|
Structure
|
Deck, Patio(s) |
Building
|
Bathroom Total
|
2 |
|
Bedrooms Above Ground
|
2 |
|
Bedrooms Below Ground
|
1 |
|
Bedrooms Total
|
3 |
|
Amenities
|
Separate Electricity Meters |
|
Appliances
|
Barbeque |
|
Basement Type
|
Partial |
|
Construction Style Attachment
|
Detached |
|
Cooling Type
|
Central Air Conditioning |
|
Exterior Finish
|
Concrete |
|
Fire Protection
|
Smoke Detectors, Alarm System |
|
Foundation Type
|
Block |
|
Heating Fuel
|
Natural Gas |
|
Heating Type
|
Forced Air |
|
Stories Total
|
2 |
|
Size Interior
|
1500 - 2000 Sqft |
|
Type
|
House |
|
Utility Water
|
Municipal Water |
Parking
Land
|
Acreage
|
No |
|
Land Amenities
|
Park, Public Transit, Schools |
|
Sewer
|
Sanitary Sewer |
|
Size Depth
|
116 Ft ,2 In |
|
Size Frontage
|
25 Ft |
|
Size Irregular
|
25 X 116.2 Ft |
|
Size Total Text
|
25 X 116.2 Ft |
https://www.realtor.ca/real-estate/29072753/170-silverthorne-avenue-toronto-weston-pellam-park-weston-pellam-park

