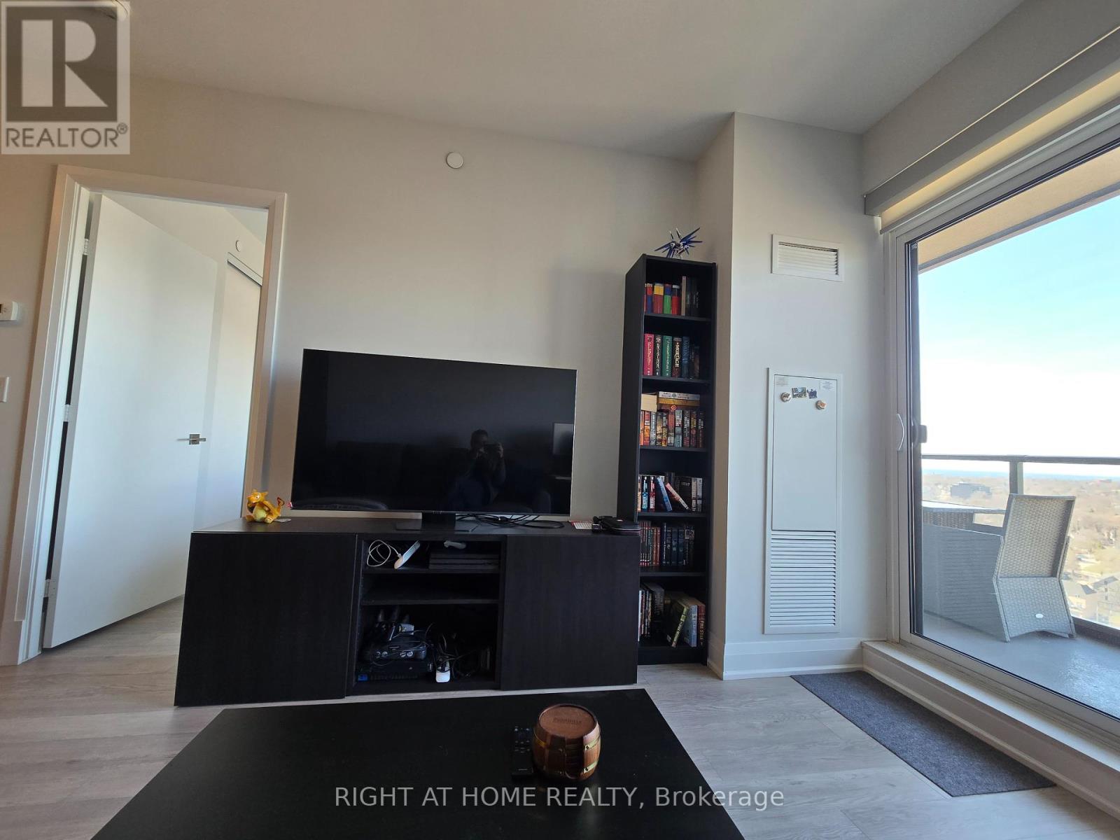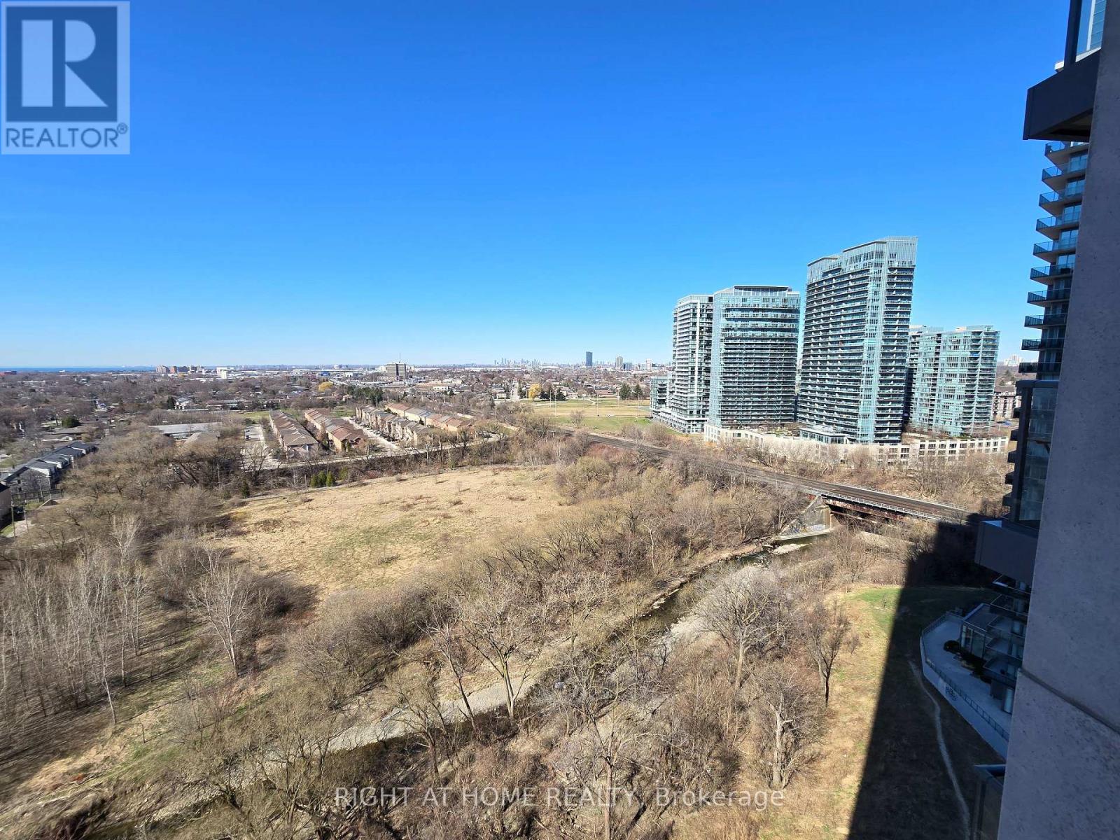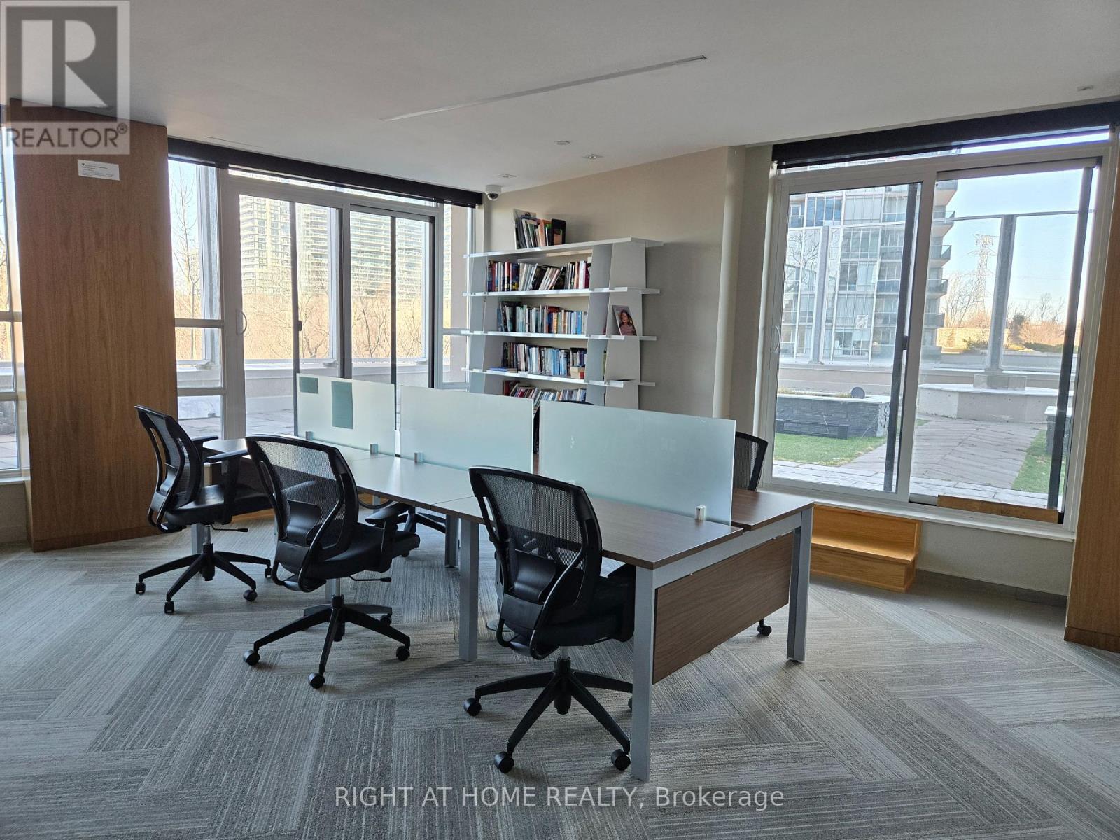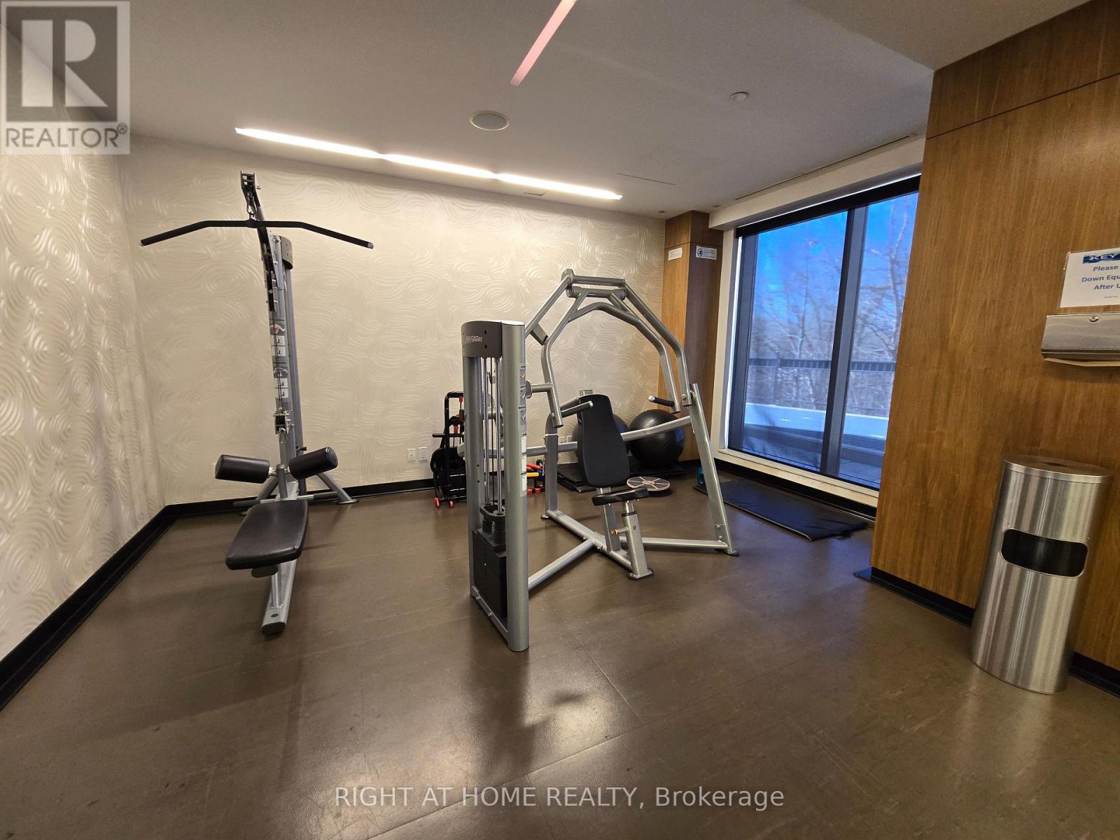1 Bedroom
1 Bathroom
500 - 599 sqft
Central Air Conditioning
Forced Air
$2,350 Monthly
Welcome to this beautifully updated 1-bedroom condo, offering clean lines, modern finishes, and effortless comfort in the heart of the Park Lawn community. FULLY FURNISHED and thoughtfully designed, this move-in-ready suite features an open-concept living and dining area that seamlessly connects to a sleek kitchen with quartz countertops, a contemporary backsplash, and stainless steel appliances. Freshly painted and upgraded with new high-end flooring throughout, the space feels bright, modern, and welcoming. The bedroom offers a large window, generous natural light, and a spacious closet. Step outside to a generous balcony with unobstructed views of the lake and ravine a peaceful, one-of-a-kind retreat in the city. Located just steps from Humber Bay Shores, waterfront parks, transit, shopping, and dining, this condo offers the best of both worlds: urban amenities with a calm, suburban feel. (id:51530)
Property Details
|
MLS® Number
|
W12090360 |
|
Property Type
|
Single Family |
|
Community Name
|
Mimico |
|
Amenities Near By
|
Beach, Hospital, Park, Public Transit, Schools |
|
Community Features
|
Pet Restrictions |
|
Features
|
Balcony, In Suite Laundry |
Building
|
Bathroom Total
|
1 |
|
Bedrooms Above Ground
|
1 |
|
Bedrooms Total
|
1 |
|
Age
|
6 To 10 Years |
|
Amenities
|
Security/concierge, Exercise Centre, Party Room, Visitor Parking |
|
Appliances
|
Dishwasher, Dryer, Stove, Washer, Window Coverings, Refrigerator |
|
Cooling Type
|
Central Air Conditioning |
|
Exterior Finish
|
Concrete |
|
Flooring Type
|
Laminate |
|
Heating Fuel
|
Natural Gas |
|
Heating Type
|
Forced Air |
|
Size Interior
|
500 - 599 Sqft |
|
Type
|
Apartment |
Parking
Land
|
Acreage
|
No |
|
Land Amenities
|
Beach, Hospital, Park, Public Transit, Schools |
|
Surface Water
|
Lake/pond |
Rooms
| Level |
Type |
Length |
Width |
Dimensions |
|
Ground Level |
Living Room |
3.57 m |
3.14 m |
3.57 m x 3.14 m |
|
Ground Level |
Dining Room |
3.57 m |
3.14 m |
3.57 m x 3.14 m |
|
Ground Level |
Kitchen |
3.11 m |
1.98 m |
3.11 m x 1.98 m |
|
Ground Level |
Primary Bedroom |
3.69 m |
2.47 m |
3.69 m x 2.47 m |
https://www.realtor.ca/real-estate/28185515/1604-36-park-lawn-road-toronto-mimico-mimico







































