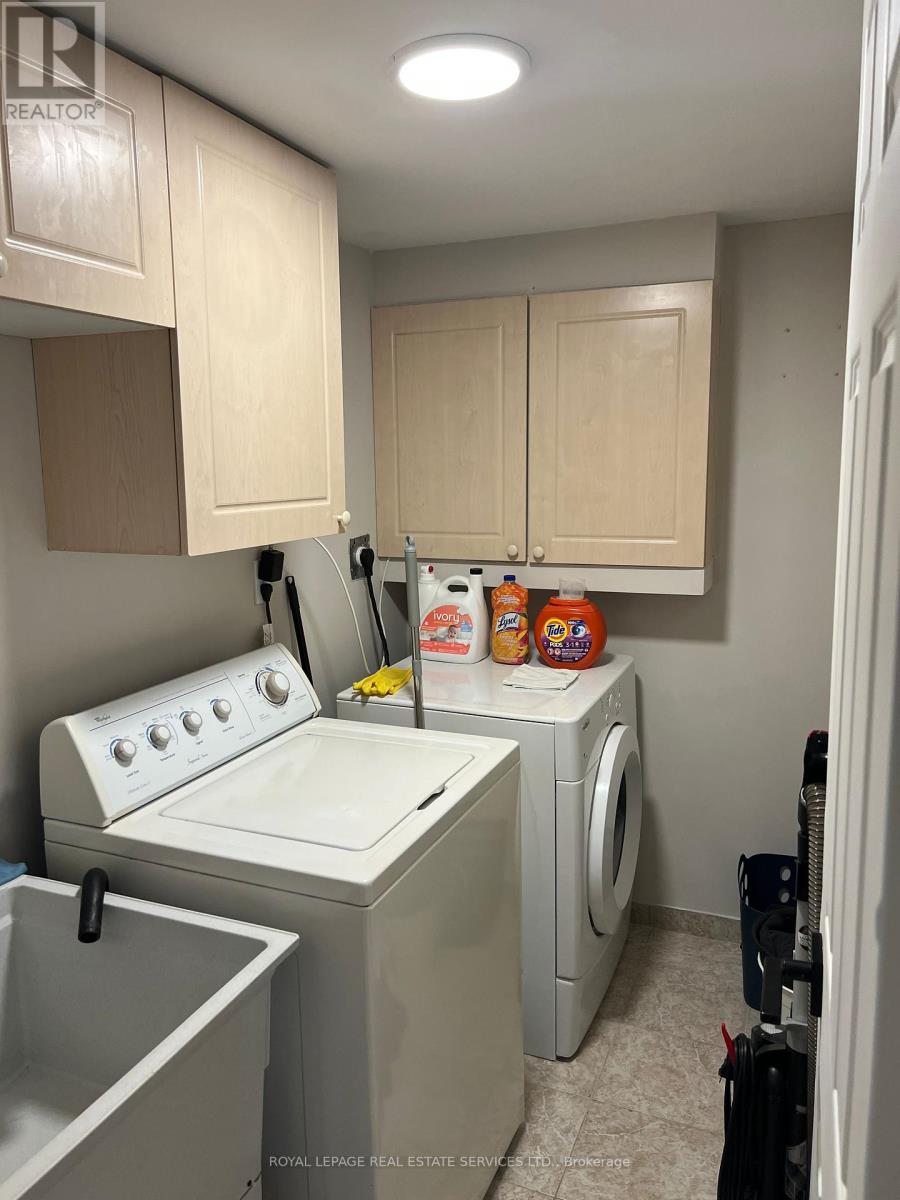Roxanne Swatogor, Sales Representative | roxanne@homeswithrox.com | 416.509.7499
1583 Wavell Crescent Mississauga (Applewood), Ontario L4X 1X2
2 Bedroom
2 Bathroom
700 - 1100 sqft
Fireplace
Central Air Conditioning
Forced Air
$2,000 Monthly
Two Bedroom Unit For Lease. One Of The Bedrooms Located On The Ground Floor. Second Bedroom With A Large Walk-In Closet, Laminate Floor. Kitchen Has A Large Island, Pantry Room. Bathroom In The Basement Has Heated Floors. Close To Hwy 403, 401, QEW, Restaurants, Supermarkets, Sherway Gardens Mall. (id:51530)
Property Details
| MLS® Number | W11964357 |
| Property Type | Single Family |
| Community Name | Applewood |
| Amenities Near By | Hospital, Park, Public Transit |
| Parking Space Total | 3 |
| Structure | Shed |
Building
| Bathroom Total | 2 |
| Bedrooms Above Ground | 2 |
| Bedrooms Total | 2 |
| Age | 31 To 50 Years |
| Appliances | Dryer, Range, Washer, Refrigerator |
| Basement Development | Finished |
| Basement Features | Apartment In Basement |
| Basement Type | N/a (finished) |
| Construction Style Attachment | Detached |
| Construction Style Split Level | Backsplit |
| Cooling Type | Central Air Conditioning |
| Exterior Finish | Aluminum Siding, Brick |
| Fireplace Present | Yes |
| Flooring Type | Laminate, Ceramic |
| Foundation Type | Unknown |
| Half Bath Total | 1 |
| Heating Fuel | Natural Gas |
| Heating Type | Forced Air |
| Size Interior | 700 - 1100 Sqft |
| Type | House |
| Utility Water | Municipal Water |
Parking
| Garage |
Land
| Acreage | No |
| Fence Type | Fenced Yard |
| Land Amenities | Hospital, Park, Public Transit |
| Sewer | Sanitary Sewer |
Rooms
| Level | Type | Length | Width | Dimensions |
|---|---|---|---|---|
| Lower Level | Living Room | 3.99 m | 3.42 m | 3.99 m x 3.42 m |
| Lower Level | Bedroom 2 | 3.18 m | 3.14 m | 3.18 m x 3.14 m |
| Lower Level | Kitchen | 3.71 m | 2.46 m | 3.71 m x 2.46 m |
| Lower Level | Laundry Room | 2.36 m | 1.48 m | 2.36 m x 1.48 m |
| Ground Level | Primary Bedroom | 3.53 m | 3.29 m | 3.53 m x 3.29 m |
Utilities
| Sewer | Installed |
https://www.realtor.ca/real-estate/27895767/1583-wavell-crescent-mississauga-applewood-applewood
Interested?
Contact us for more information










