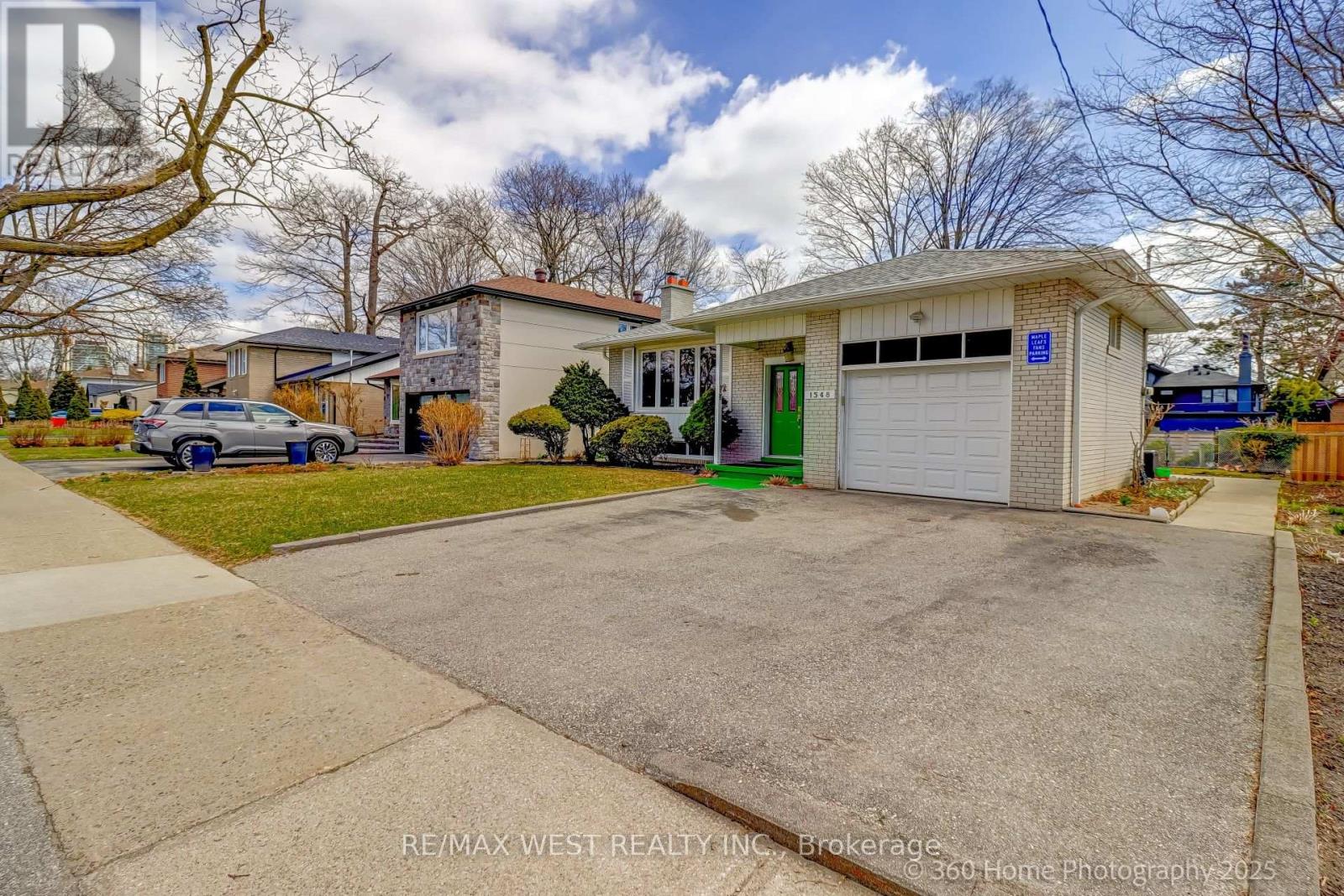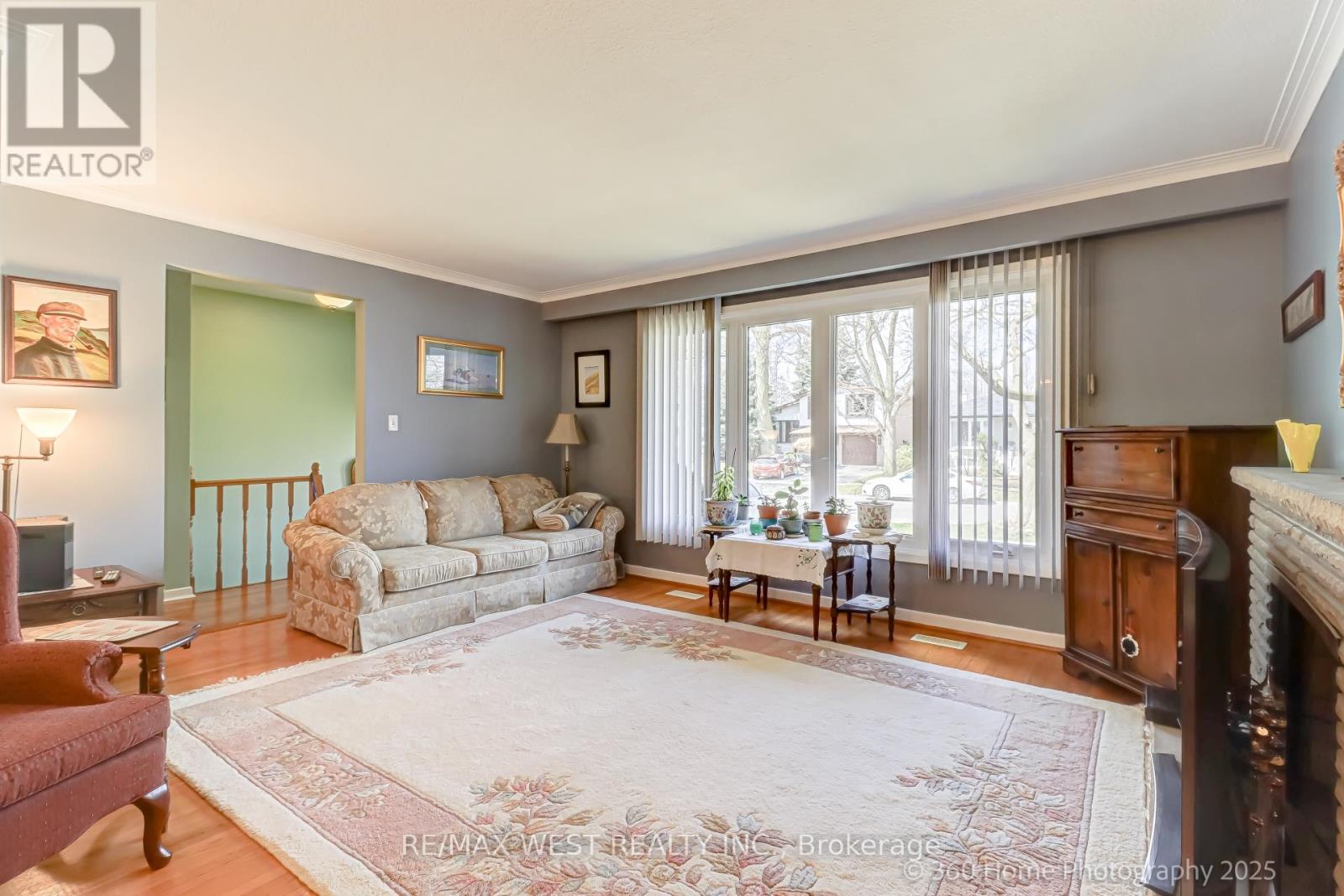Roxanne Swatogor, Sales Representative | roxanne@homeswithrox.com | 416.509.7499
1548 Sherway Drive Mississauga (Lakeview), Ontario L4X 1C4
$1,249,000
Welcome to 1548 Sherway Dr., this well cared for raised bungalow in desirable mature neighborhood, on a 50' x 121' lot. This 3 bedroom + 1 bungalow, having 3 entrances, front and side leading to main floor and lower level. The rear walkout from the lower level. The main floor consists of 3 bedrooms, all having beautifully maintained original hardwood floor, the primary being located at rear of the home. The eat in kitchen featuring granite counter top. The bright and spacious living room and dining room combo, with stone fireplace and large picture window. The lower level, high ceilings and laminate flooring. Roughed in kitchen and Bar. Gas fireplace in front room, has excellent suite potential. The walk out at rear leads to a fully fenced yard with inground pool and interlocking deck. Close to all conveniences, schools, shopping, HWY's, Lake, Parks, Ravine, Golf Course, and Hospital. (id:51530)
Open House
This property has open houses!
2:00 pm
Ends at:4:00 pm
Property Details
| MLS® Number | W12073915 |
| Property Type | Single Family |
| Community Name | Lakeview |
| Amenities Near By | Hospital, Public Transit, Schools |
| Features | Ravine, Carpet Free |
| Parking Space Total | 3 |
| Pool Type | Inground Pool |
Building
| Bathroom Total | 2 |
| Bedrooms Above Ground | 3 |
| Bedrooms Total | 3 |
| Appliances | Central Vacuum, All, Dryer, Stove, Washer, Window Coverings, Refrigerator |
| Architectural Style | Bungalow |
| Basement Development | Finished |
| Basement Features | Separate Entrance, Walk Out |
| Basement Type | N/a (finished) |
| Construction Style Attachment | Detached |
| Cooling Type | Central Air Conditioning |
| Exterior Finish | Brick |
| Fireplace Present | Yes |
| Fireplace Total | 2 |
| Flooring Type | Hardwood, Laminate |
| Foundation Type | Block |
| Heating Fuel | Natural Gas |
| Heating Type | Forced Air |
| Stories Total | 1 |
| Size Interior | 700 - 1100 Sqft |
| Type | House |
| Utility Water | Municipal Water |
Parking
| Garage |
Land
| Acreage | No |
| Fence Type | Fenced Yard |
| Land Amenities | Hospital, Public Transit, Schools |
| Sewer | Sanitary Sewer |
| Size Depth | 121 Ft |
| Size Frontage | 50 Ft |
| Size Irregular | 50 X 121 Ft |
| Size Total Text | 50 X 121 Ft |
Rooms
| Level | Type | Length | Width | Dimensions |
|---|---|---|---|---|
| Lower Level | Recreational, Games Room | Measurements not available | ||
| Lower Level | Recreational, Games Room | Measurements not available | ||
| Main Level | Living Room | 4.93 m | 3.75 m | 4.93 m x 3.75 m |
| Main Level | Dining Room | 3.4 m | 2.95 m | 3.4 m x 2.95 m |
| Main Level | Kitchen | 3.57 m | 3.35 m | 3.57 m x 3.35 m |
| Main Level | Primary Bedroom | 3.9 m | 3.4 m | 3.9 m x 3.4 m |
| Main Level | Bedroom 2 | 3.5 m | 2.8 m | 3.5 m x 2.8 m |
| Main Level | Bedroom 3 | 3.4 m | 2.54 m | 3.4 m x 2.54 m |
https://www.realtor.ca/real-estate/28148003/1548-sherway-drive-mississauga-lakeview-lakeview
Interested?
Contact us for more information




























