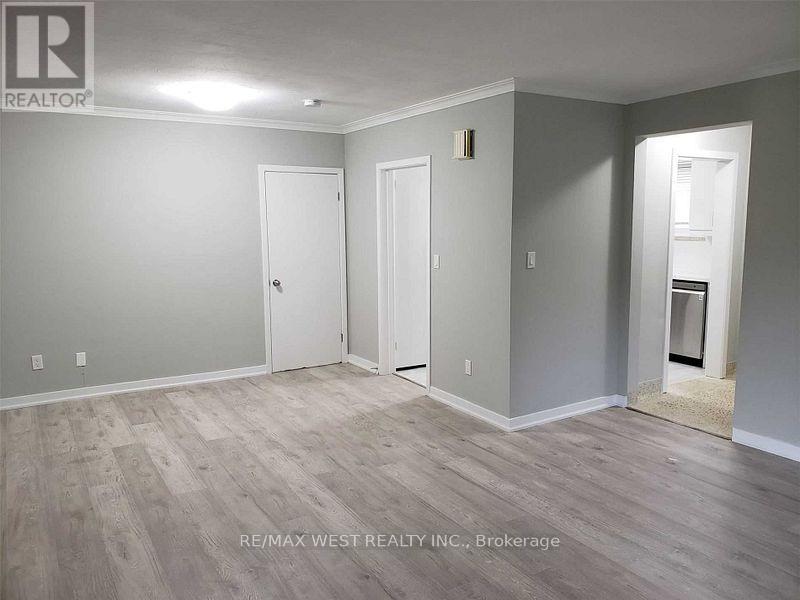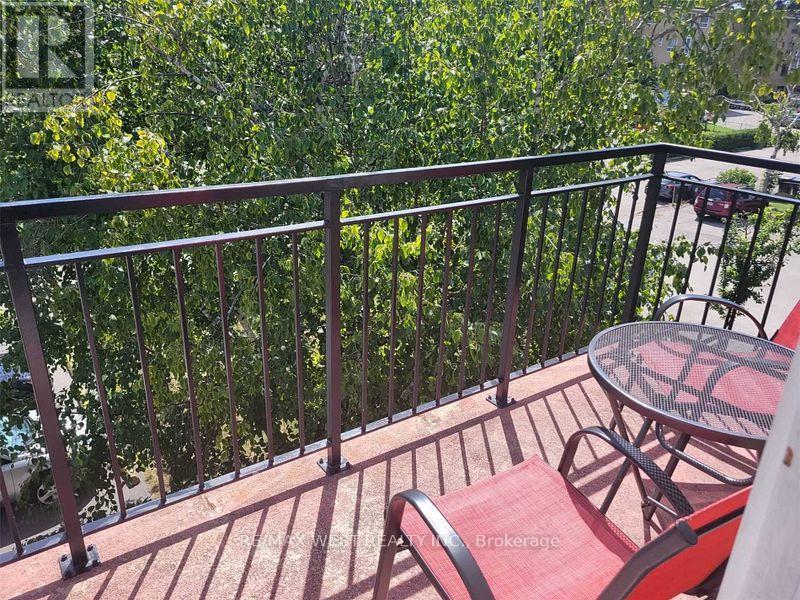2 Bedroom
1 Bathroom
700 - 1100 sqft
Wall Unit
Radiant Heat
$2,750 Monthly
Fully Renovated, Top To Bottom, More1000 Square Feet, 2-Bedroom Condo Townhouse New Kitchen Cabinets, Granite Counter Top, New Stainless Steel Appliances, Washer And Dryer ( In Suite Laundry )New Floors, New Window And Doors, Fully Renovated Washroom, All Window Blinds. Spacious Living/Dining Room With Front Garden View. A Must To See. Move In Today And Call It Home. Heating, Parking And Locker Included In. Hydro Extra. Two Private Entrance. Great Location For Individual Who Likes To Work And Live In Downtown Toronto. Quick Access To Shops, Sherway Gardens, Lakeshore And Bloor. One Bus To Old Mill Subway. Tenant Must Buy Content Insurance. Vendor Prefer No Pets, Non-Smoker. (id:51530)
Property Details
|
MLS® Number
|
W12129410 |
|
Property Type
|
Multi-family |
|
Community Name
|
Stonegate-Queensway |
|
Amenities Near By
|
Park, Public Transit, Schools |
|
Parking Space Total
|
1 |
|
View Type
|
View |
Building
|
Bathroom Total
|
1 |
|
Bedrooms Above Ground
|
2 |
|
Bedrooms Total
|
2 |
|
Amenities
|
Separate Electricity Meters |
|
Appliances
|
Blinds, Dryer, Stove, Washer, Refrigerator |
|
Cooling Type
|
Wall Unit |
|
Exterior Finish
|
Brick |
|
Flooring Type
|
Hardwood |
|
Foundation Type
|
Block |
|
Heating Fuel
|
Natural Gas |
|
Heating Type
|
Radiant Heat |
|
Stories Total
|
2 |
|
Size Interior
|
700 - 1100 Sqft |
|
Type
|
Other |
|
Utility Water
|
Municipal Water |
Parking
Land
|
Acreage
|
No |
|
Land Amenities
|
Park, Public Transit, Schools |
|
Sewer
|
Sanitary Sewer |
Rooms
| Level |
Type |
Length |
Width |
Dimensions |
|
Main Level |
Dining Room |
5.7 m |
3.7 m |
5.7 m x 3.7 m |
|
Main Level |
Kitchen |
5.8 m |
3 m |
5.8 m x 3 m |
|
Main Level |
Primary Bedroom |
4 m |
3.5 m |
4 m x 3.5 m |
|
Main Level |
Bedroom 2 |
4 m |
3 m |
4 m x 3 m |
|
Main Level |
Laundry Room |
4 m |
3 m |
4 m x 3 m |
https://www.realtor.ca/real-estate/28271494/15-c-15-cannon-road-toronto-stonegate-queensway-stonegate-queensway

















