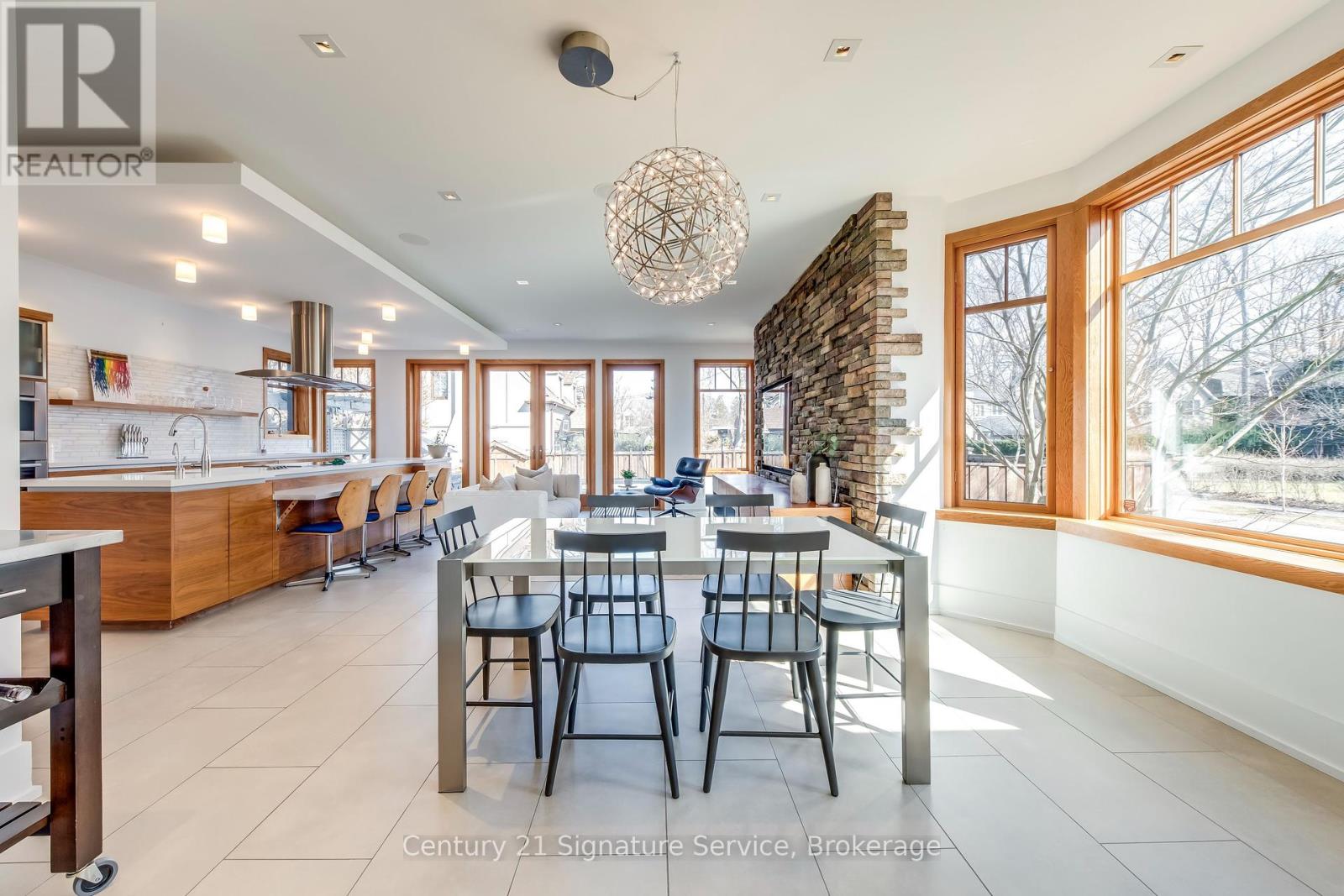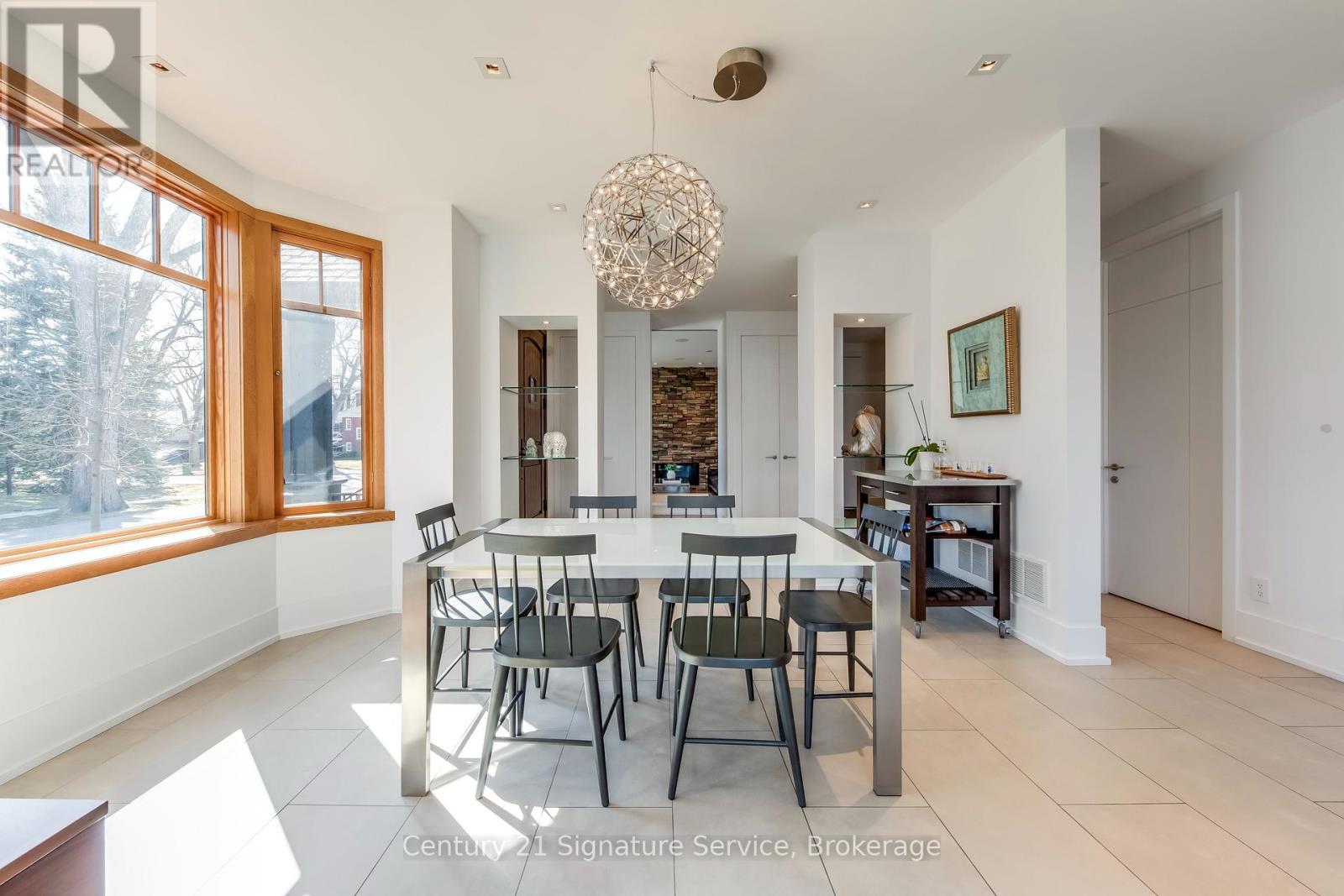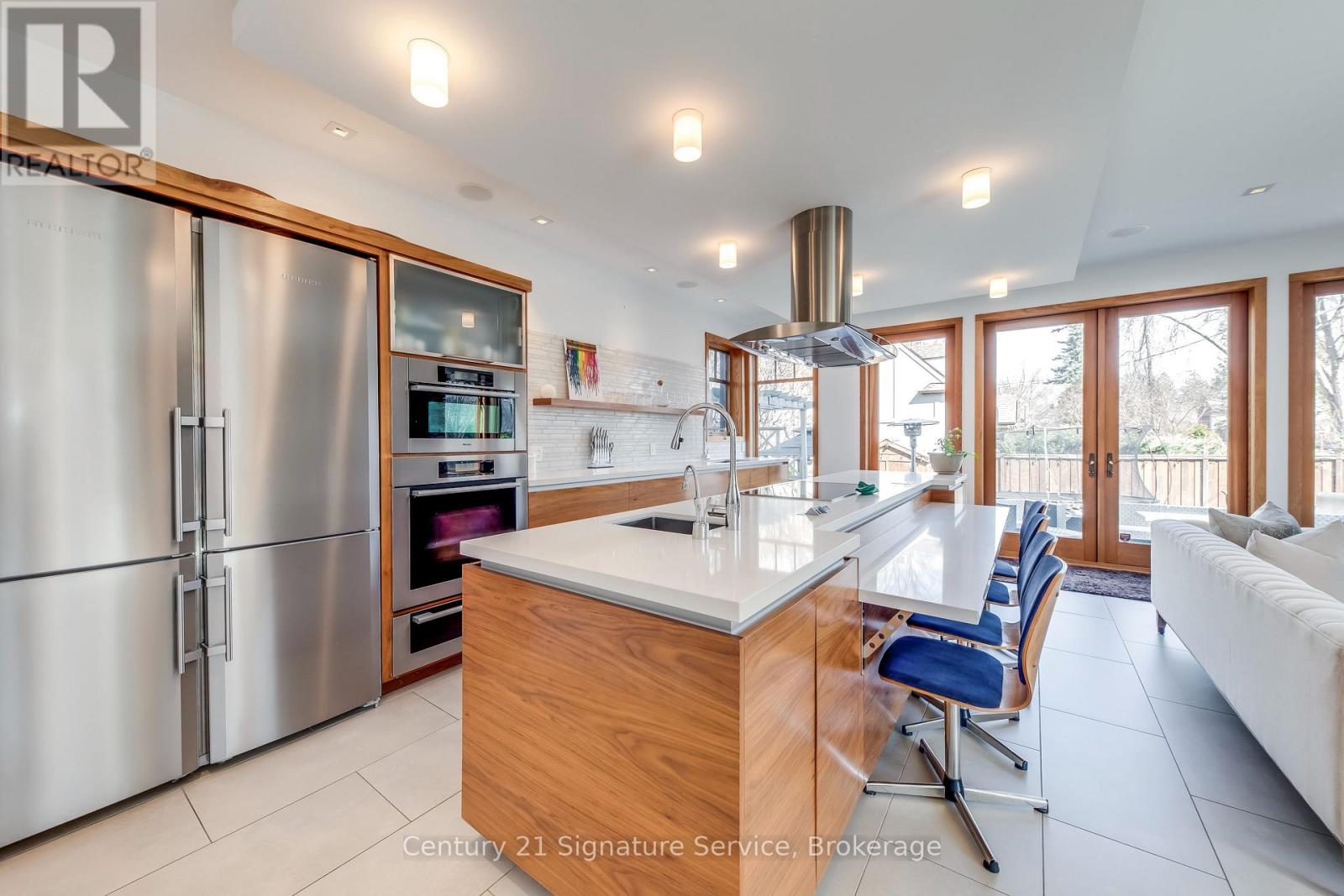5 Bedroom
6 Bathroom
2500 - 3000 sqft
Fireplace
Central Air Conditioning
Forced Air
Landscaped, Lawn Sprinkler
$2,998,000
149 The Kingsway has all the reasons why everyone wants to live here! Classic Kingsway charm meets a sophisticated, contemporary interior, where no detail has been overlooked. Beyond the prime location, this home is a testament to exquisite craftsmanship with high-end finishes, exposed brick, a bright, expansive open-concept design that's perfect for entertaining and family life alike. Enjoy modern living in this fully integrated smart home offering effortless control of climate, lighting, and entertainment. Live comfortably with 4-zone heated floors throughout and a well thought out floor plan with a convenient mudroom that has direct garage access, ideal for busy families. The gourmet kitchen is a culinary dream with top-of-the-line appliances including an induction stovetop, a full suite of Miele ovens (built-in, microwave/oven, and warming oven), and an oversized Liebherr double-door fridge and freezer.Each of the 4 bedrooms offer the luxury of a private ensuite, culminating in an exceptional primary suite designed for ultimate comfort and privacy.And then there is the backyard oasis, complete with a 10-person self-cleaning Hydropool, an outdoor TV with integrated speakers, and a fully fenced yard ensuring privacy and security. Perimeter cameras offer added peace of mind.Walk to LKS, OLS, KCS, TTC, Bloor Shops and Restaurants and close to all HWY's and Airports. This Kingsway home truly offers an exceptional lifestyle and is one not to overlook. (id:51530)
Property Details
|
MLS® Number
|
W12174421 |
|
Property Type
|
Single Family |
|
Community Name
|
Kingsway South |
|
Amenities Near By
|
Public Transit, Schools |
|
Features
|
Carpet Free, Sump Pump |
|
Parking Space Total
|
4 |
|
Structure
|
Patio(s) |
Building
|
Bathroom Total
|
6 |
|
Bedrooms Above Ground
|
4 |
|
Bedrooms Below Ground
|
1 |
|
Bedrooms Total
|
5 |
|
Age
|
6 To 15 Years |
|
Amenities
|
Fireplace(s) |
|
Appliances
|
Hot Tub, Oven - Built-in, Central Vacuum, Range, Water Heater |
|
Basement Development
|
Finished |
|
Basement Type
|
Full (finished) |
|
Construction Style Attachment
|
Detached |
|
Cooling Type
|
Central Air Conditioning |
|
Exterior Finish
|
Brick, Stone |
|
Fireplace Present
|
Yes |
|
Fireplace Total
|
1 |
|
Foundation Type
|
Block |
|
Half Bath Total
|
1 |
|
Heating Fuel
|
Natural Gas |
|
Heating Type
|
Forced Air |
|
Stories Total
|
2 |
|
Size Interior
|
2500 - 3000 Sqft |
|
Type
|
House |
|
Utility Power
|
Generator |
|
Utility Water
|
Municipal Water |
Parking
Land
|
Acreage
|
No |
|
Fence Type
|
Fenced Yard |
|
Land Amenities
|
Public Transit, Schools |
|
Landscape Features
|
Landscaped, Lawn Sprinkler |
|
Sewer
|
Sanitary Sewer |
|
Size Depth
|
122 Ft ,1 In |
|
Size Frontage
|
40 Ft |
|
Size Irregular
|
40 X 122.1 Ft |
|
Size Total Text
|
40 X 122.1 Ft|under 1/2 Acre |
Rooms
| Level |
Type |
Length |
Width |
Dimensions |
|
Second Level |
Primary Bedroom |
4.67 m |
3.78 m |
4.67 m x 3.78 m |
|
Second Level |
Bedroom 2 |
3.51 m |
4.5 m |
3.51 m x 4.5 m |
|
Second Level |
Bedroom 3 |
3.73 m |
4.27 m |
3.73 m x 4.27 m |
|
Second Level |
Bedroom 4 |
3.43 m |
3.76 m |
3.43 m x 3.76 m |
|
Lower Level |
Playroom |
2.74 m |
3.05 m |
2.74 m x 3.05 m |
|
Lower Level |
Bedroom 5 |
4.04 m |
4.27 m |
4.04 m x 4.27 m |
|
Lower Level |
Recreational, Games Room |
3.35 m |
8.31 m |
3.35 m x 8.31 m |
|
Main Level |
Living Room |
4.27 m |
4.88 m |
4.27 m x 4.88 m |
|
Main Level |
Dining Room |
4.39 m |
3.05 m |
4.39 m x 3.05 m |
|
Main Level |
Kitchen |
3.45 m |
1.75 m |
3.45 m x 1.75 m |
|
Main Level |
Foyer |
2.74 m |
6.1 m |
2.74 m x 6.1 m |
|
Main Level |
Family Room |
4.5 m |
4.27 m |
4.5 m x 4.27 m |
https://www.realtor.ca/real-estate/28368900/149-the-kingsway-toronto-kingsway-south-kingsway-south









































