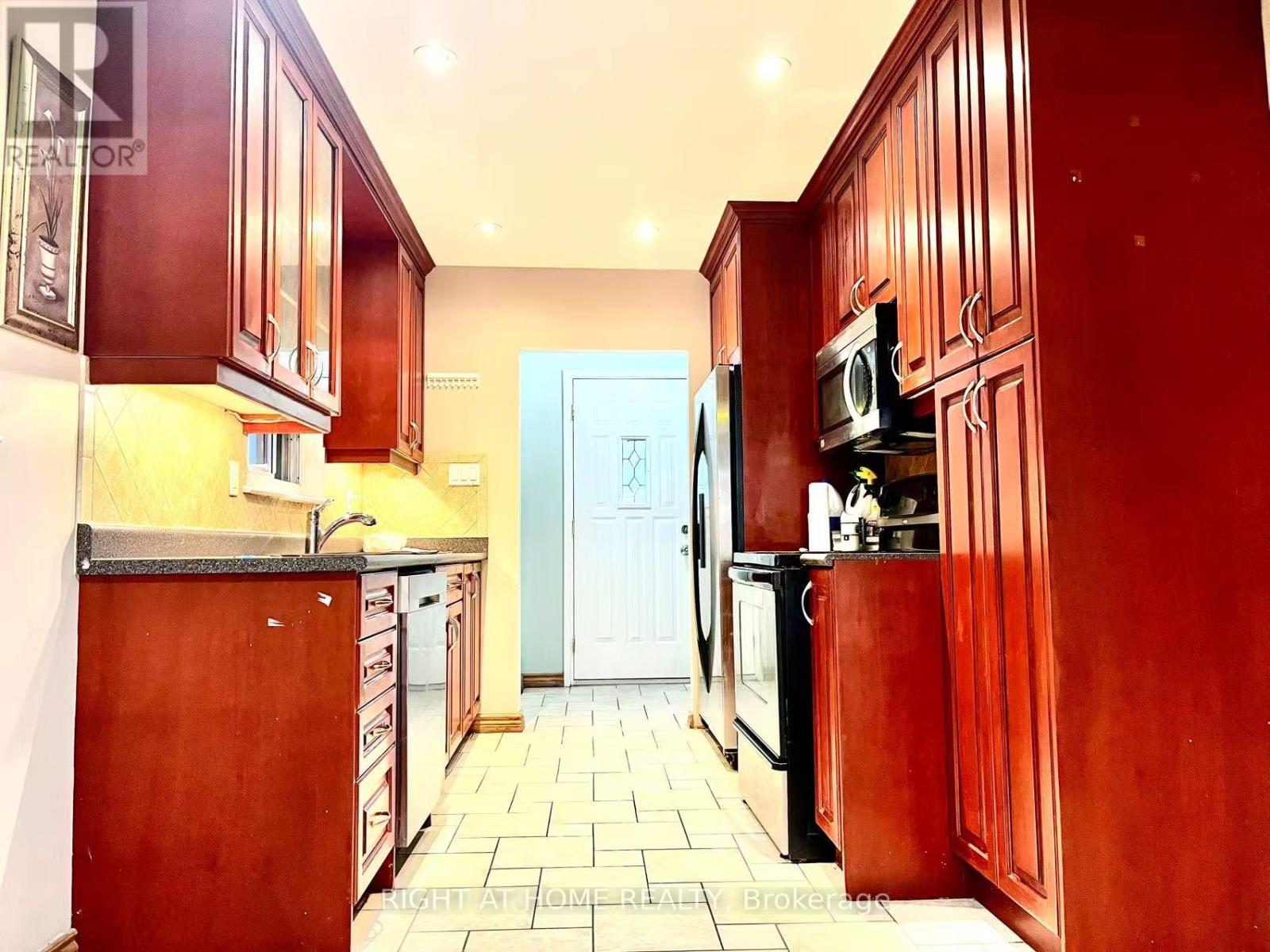Roxanne Swatogor, Sales Representative | roxanne@homeswithrox.com | 416.509.7499
1407 Glen Rutley Circle Mississauga (Applewood), Ontario L4X 1Z5
4 Bedroom
2 Bathroom
Fireplace
Central Air Conditioning
Forced Air
$3,900 Monthly
Spacious Backsplit 4 Bedrooms House with large backyard. Whole House For Rent. Fresh painted. Overlooking Ground level Family room from the Kitchen. Clost to the High School with IB program, middle school, parks, shops and HWYS. School Bus and Community centre nearby. (id:51530)
Property Details
| MLS® Number | W12119753 |
| Property Type | Single Family |
| Community Name | Applewood |
| Amenities Near By | Public Transit, Schools, Park |
| Community Features | School Bus, Community Centre |
| Parking Space Total | 3 |
Building
| Bathroom Total | 2 |
| Bedrooms Above Ground | 4 |
| Bedrooms Total | 4 |
| Appliances | Garage Door Opener Remote(s), Dishwasher, Dryer, Microwave, Two Stoves, Washer, Two Refrigerators |
| Basement Development | Finished |
| Basement Features | Separate Entrance |
| Basement Type | N/a (finished) |
| Construction Style Attachment | Detached |
| Construction Style Split Level | Backsplit |
| Cooling Type | Central Air Conditioning |
| Exterior Finish | Aluminum Siding, Brick |
| Fireplace Present | Yes |
| Flooring Type | Hardwood, Ceramic |
| Foundation Type | Unknown |
| Heating Fuel | Natural Gas |
| Heating Type | Forced Air |
| Type | House |
| Utility Water | Municipal Water |
Parking
| Attached Garage | |
| Garage |
Land
| Acreage | No |
| Land Amenities | Public Transit, Schools, Park |
| Sewer | Sanitary Sewer |
Rooms
| Level | Type | Length | Width | Dimensions |
|---|---|---|---|---|
| Second Level | Primary Bedroom | 4.35 m | 3.04 m | 4.35 m x 3.04 m |
| Second Level | Bedroom | 3.87 m | 2.8 m | 3.87 m x 2.8 m |
| Second Level | Bedroom | 2.89 m | 3.07 m | 2.89 m x 3.07 m |
| Lower Level | Family Room | 3.41 m | 6.55 m | 3.41 m x 6.55 m |
| Lower Level | Bedroom | 3.08 m | 3.65 m | 3.08 m x 3.65 m |
| Main Level | Living Room | 4.02 m | 3.81 m | 4.02 m x 3.81 m |
| Main Level | Dining Room | 3.87 m | 2.59 m | 3.87 m x 2.59 m |
| Main Level | Kitchen | 5.06 m | 4.87 m | 5.06 m x 4.87 m |
https://www.realtor.ca/real-estate/28250422/1407-glen-rutley-circle-mississauga-applewood-applewood
Interested?
Contact us for more information












