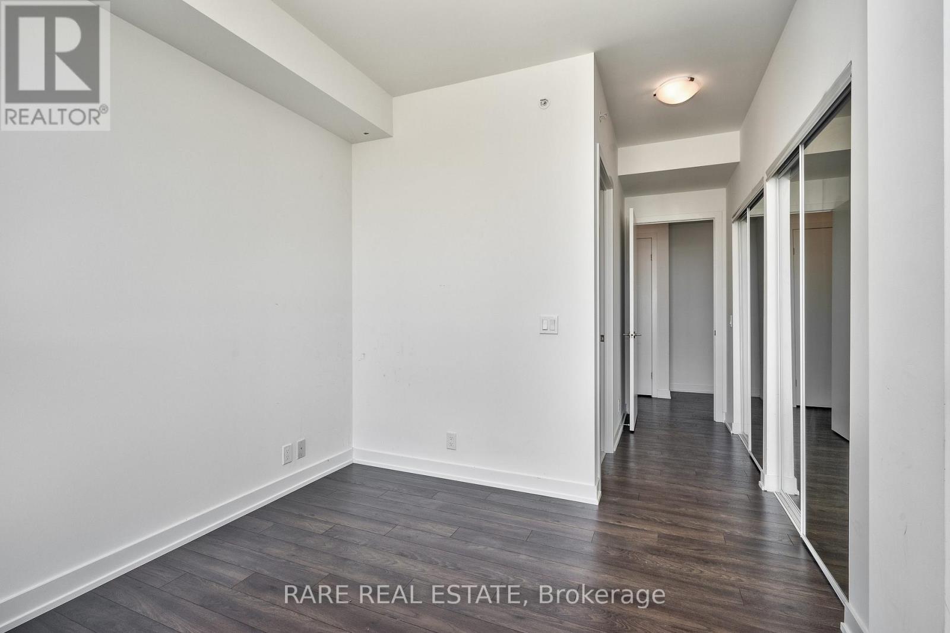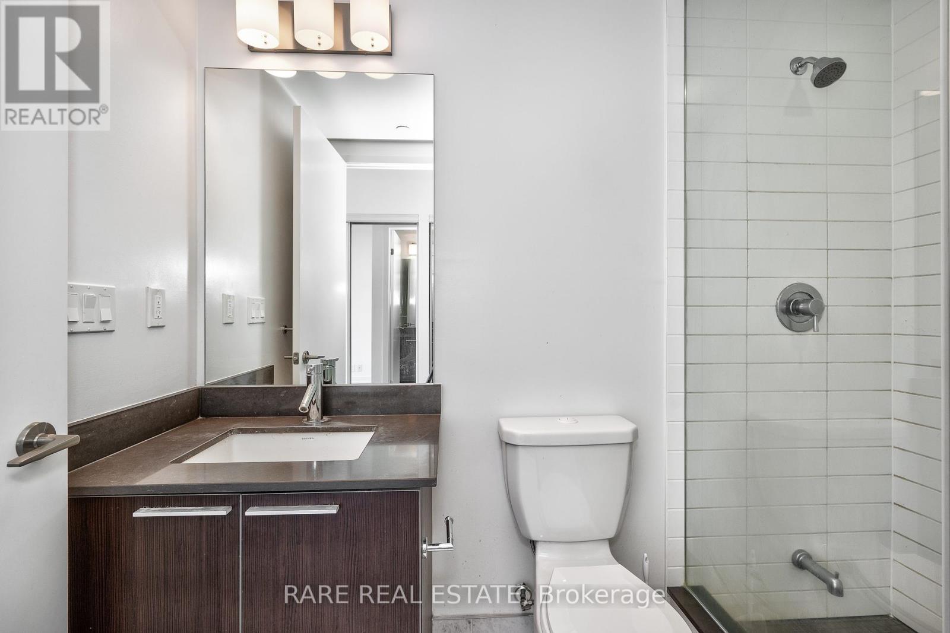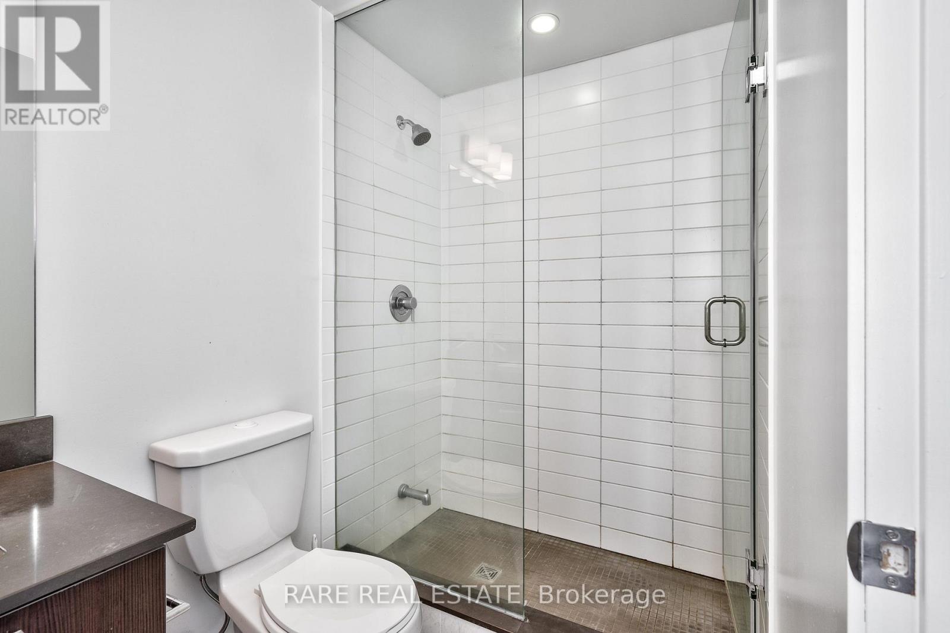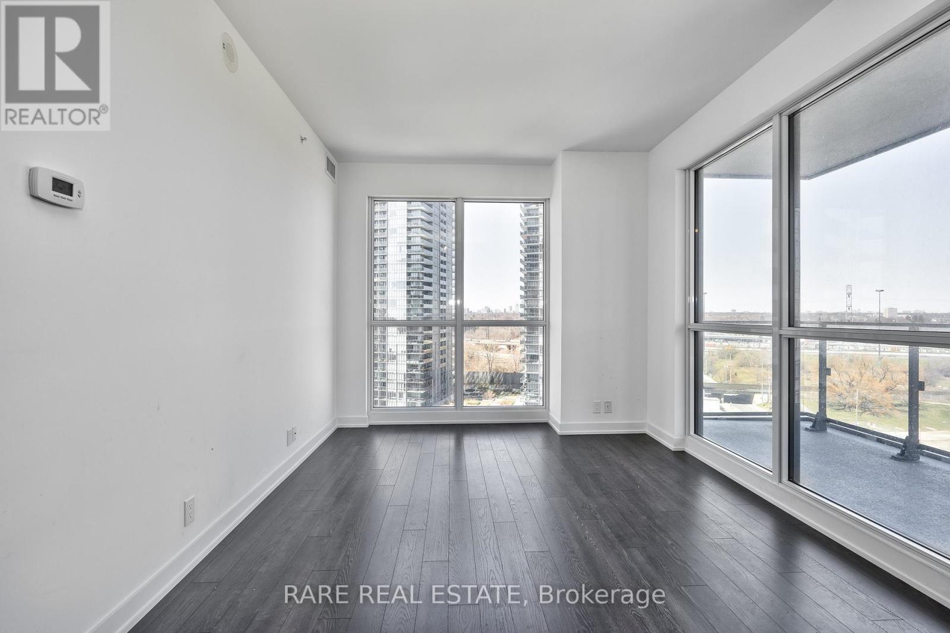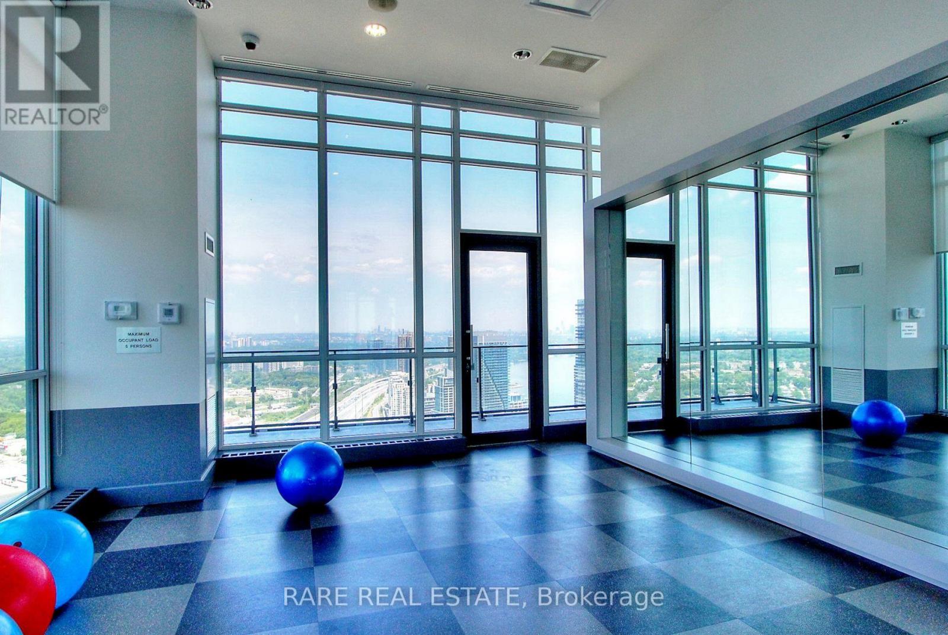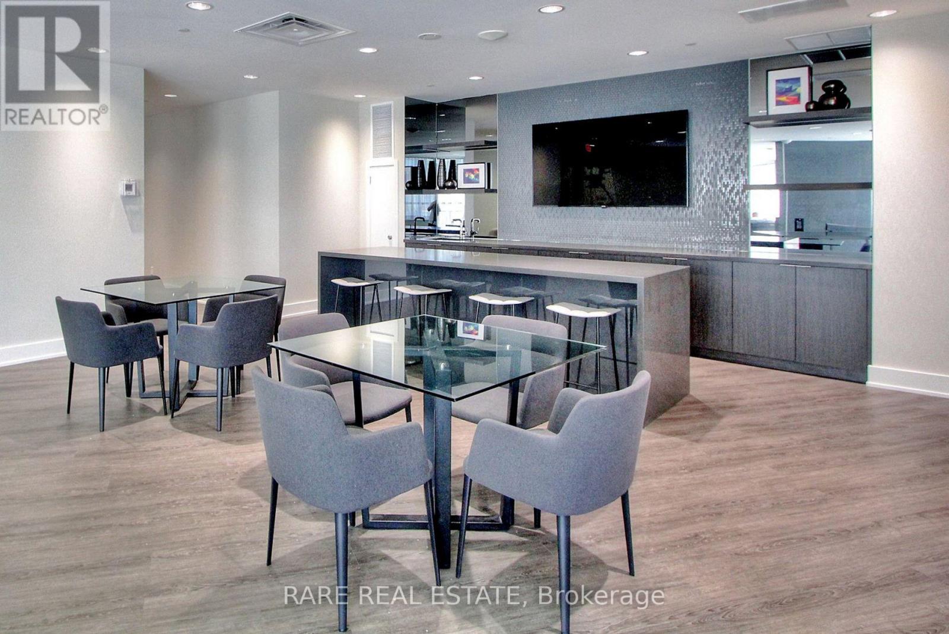Roxanne Swatogor, Sales Representative | roxanne@homeswithrox.com | 416.509.7499
1407 - 10 Park Lawn Road Toronto (Mimico), Ontario M8Y 3H8
2 Bedroom
2 Bathroom
800 - 899 sqft
Central Air Conditioning
Forced Air
$3,200 Monthly
Clean And Modern 2 Bedroom 2 Bath Condo In Westlake Encore, Open Layout, East And North Views. W/O To 136 Sq.Ft.Balcony With Views Of Lake Ontario And Skylines. Functional Layout. 2nd Bedroom Spacious For Bed Or Home Office.Amenities Offer Sky Lounge & Fitness Centre On 46th Floor, Bbq Patio + Outdoor Pool, Gazebos And Fire Pit On 8th Floor.Metro, Shoppers Drug Mart, Lcbo, Starbucks, Banks, Lake Ontario Park Trails. Qew And Go Train Just Minutes Away. (id:51530)
Property Details
| MLS® Number | W12090988 |
| Property Type | Single Family |
| Community Name | Mimico |
| Amenities Near By | Marina, Park, Public Transit |
| Community Features | Pet Restrictions |
| Features | Balcony, Carpet Free, In Suite Laundry |
| Parking Space Total | 1 |
| View Type | View, City View, Lake View, View Of Water |
Building
| Bathroom Total | 2 |
| Bedrooms Above Ground | 2 |
| Bedrooms Total | 2 |
| Amenities | Security/concierge, Exercise Centre, Party Room, Visitor Parking, Separate Electricity Meters, Storage - Locker |
| Appliances | Oven - Built-in, Dishwasher, Dryer, Microwave, Stove, Washer, Refrigerator |
| Cooling Type | Central Air Conditioning |
| Exterior Finish | Concrete |
| Fire Protection | Security Guard, Smoke Detectors |
| Flooring Type | Laminate |
| Heating Fuel | Natural Gas |
| Heating Type | Forced Air |
| Size Interior | 800 - 899 Sqft |
| Type | Apartment |
Parking
| Underground | |
| Garage |
Land
| Acreage | No |
| Land Amenities | Marina, Park, Public Transit |
| Surface Water | Lake/pond |
Rooms
| Level | Type | Length | Width | Dimensions |
|---|---|---|---|---|
| Main Level | Living Room | 3.92 m | 3.03 m | 3.92 m x 3.03 m |
| Main Level | Dining Room | 3.92 m | 3.03 m | 3.92 m x 3.03 m |
| Main Level | Kitchen | 4.16 m | 1.88 m | 4.16 m x 1.88 m |
| Main Level | Primary Bedroom | 5.62 m | 2.79 m | 5.62 m x 2.79 m |
| Main Level | Bedroom 2 | 3.77 m | 2.61 m | 3.77 m x 2.61 m |
https://www.realtor.ca/real-estate/28186638/1407-10-park-lawn-road-toronto-mimico-mimico
Interested?
Contact us for more information






