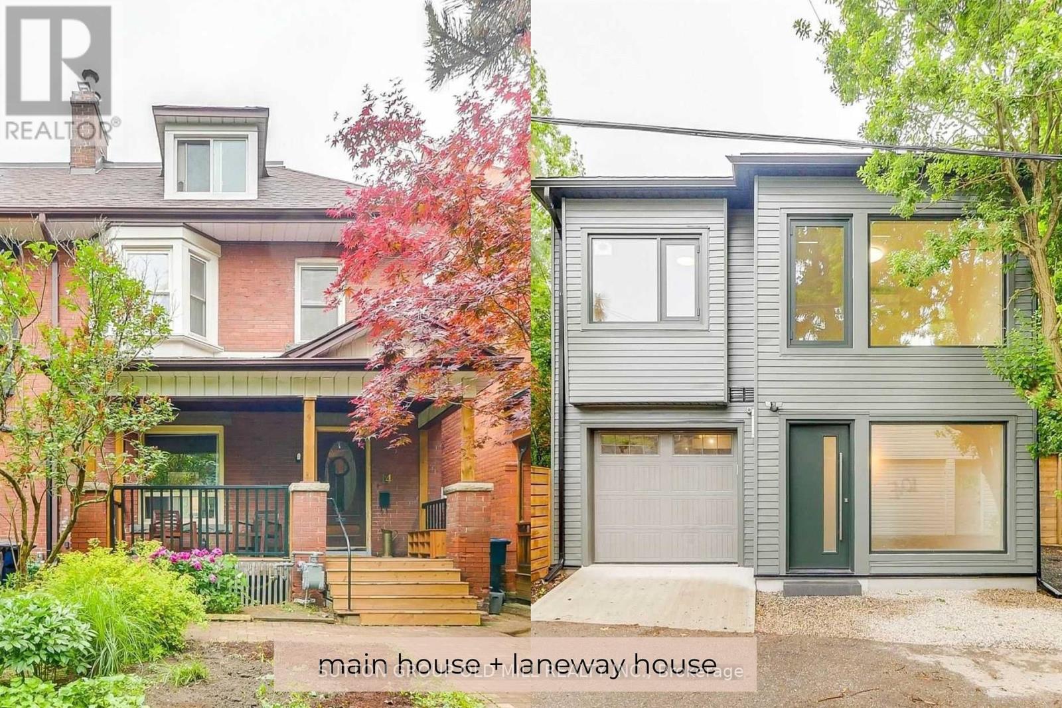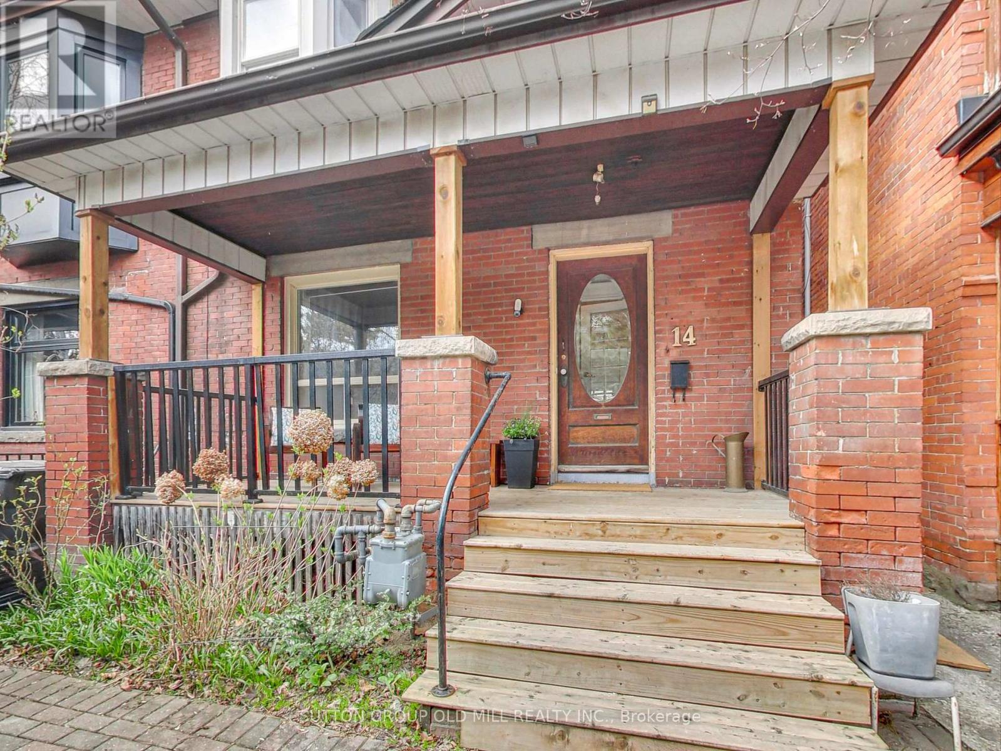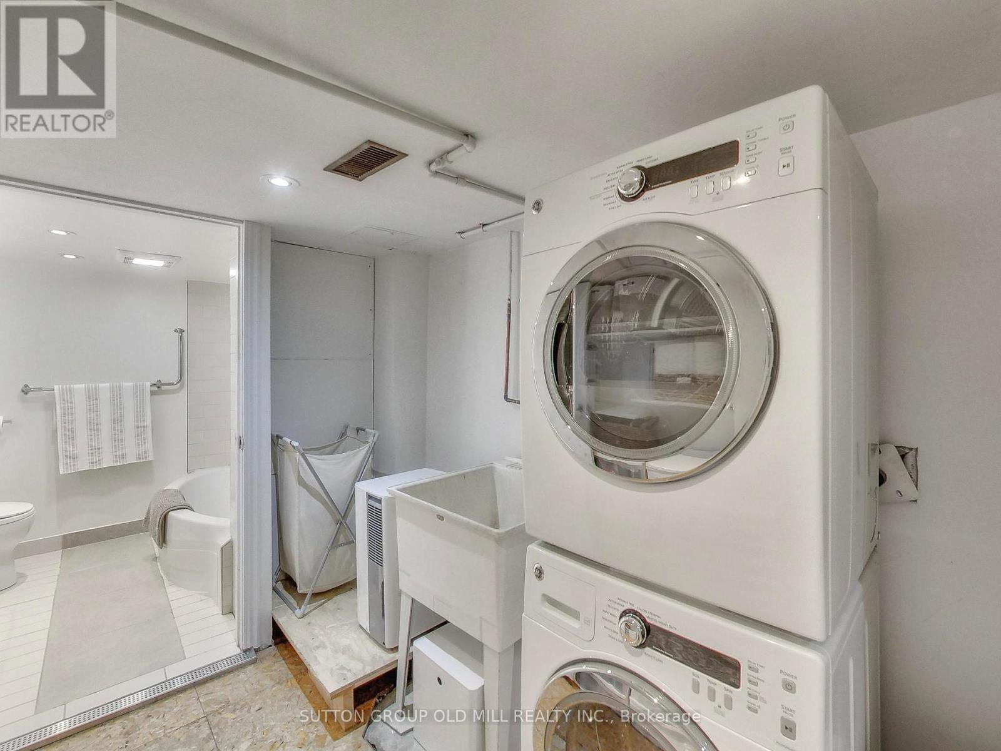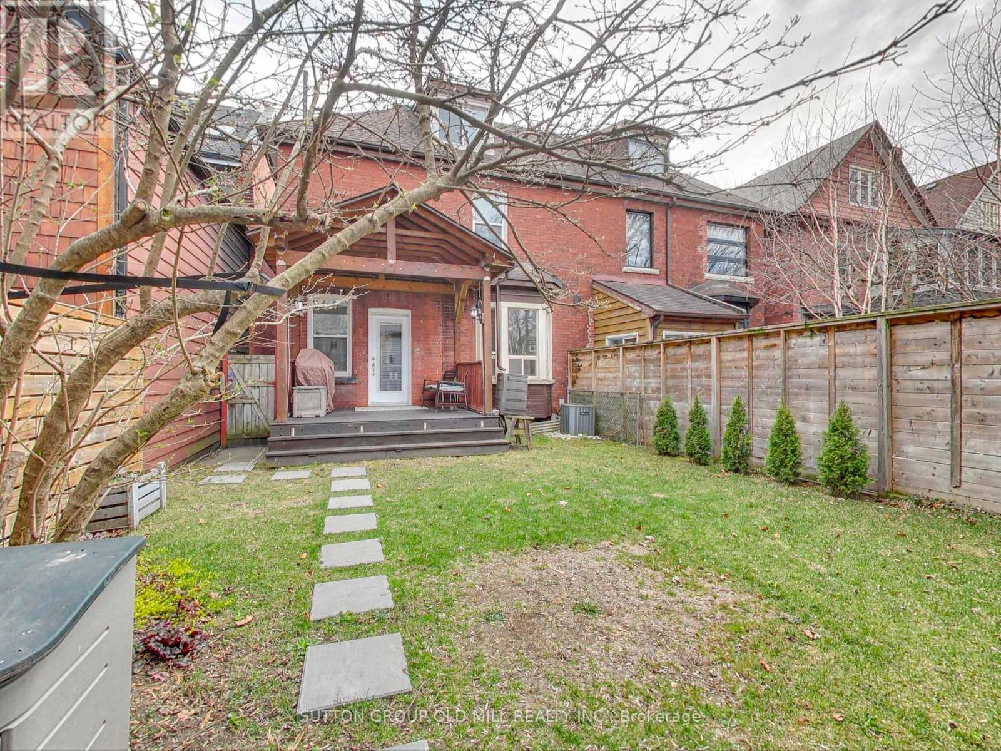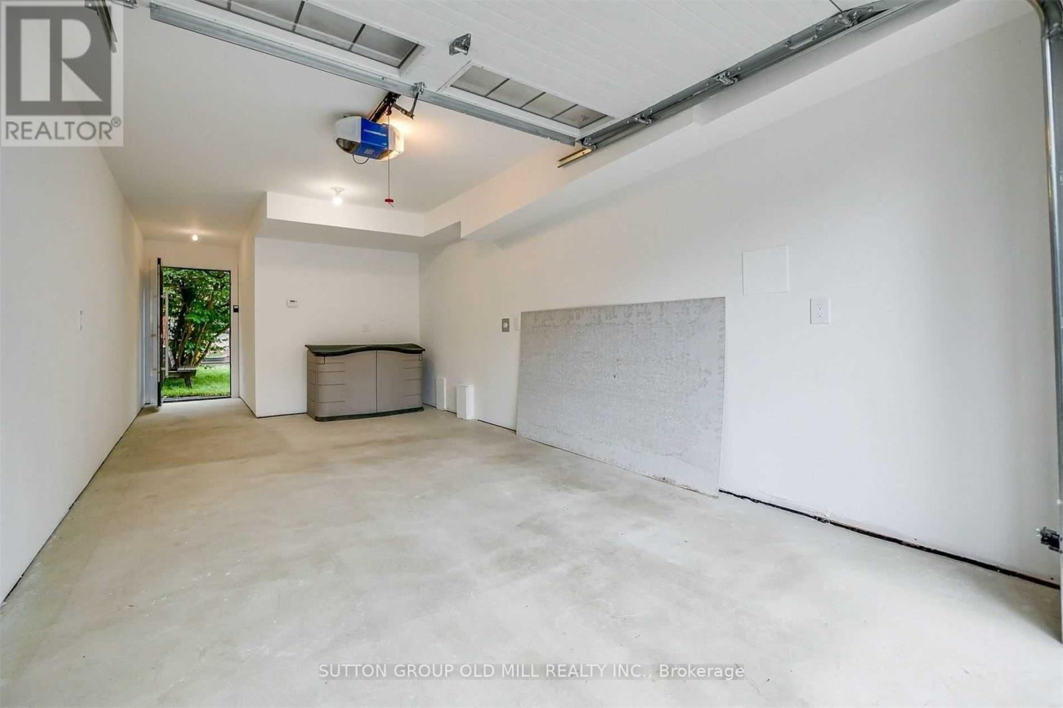8 Bedroom
5 Bathroom
2000 - 2500 sqft
Fireplace
Central Air Conditioning
Forced Air
$2,499,000
Rare Opportunity in Roncy! Two Exceptional Homes on One Property in a Prime Neighbourhood! Discover the perfect blend of historic charm and modern sustainability with this unique property offering two fully independent homes in one of the city's most sought-after neighbourhoods.The main residence is an extra wide semi-detached house with 5-bedrooms and 3 bathrooms spread across three spacious storeys. Rich in original detail, it boasts hardwood floors and classic architectural elements that speak to its heritage. Ideal for growing families or multi-generational living, this home combines warmth, space, and function in every room. Nestled at the rear of the property, the modern 3-bedroom laneway house is a striking contrast, built with sustainable green materials and contemporary design in mind. Open-concept living, sleek finishes, and energy-efficient features make it perfect for rental income, extended family, or a stylish work-from-home setup. Additional highlights include garage parking, landscaped outdoor spaces, and proximity to top schools, vibrant shops, parks, and transit. Whether you're an investor, a large family, or someone seeking flexible living options, this property is a rare find that offers unmatched versatility and value. (id:51530)
Property Details
|
MLS® Number
|
W12112643 |
|
Property Type
|
Single Family |
|
Community Name
|
Roncesvalles |
|
Features
|
Lane, In-law Suite |
|
Parking Space Total
|
1 |
|
Structure
|
Deck, Porch |
Building
|
Bathroom Total
|
5 |
|
Bedrooms Above Ground
|
5 |
|
Bedrooms Below Ground
|
3 |
|
Bedrooms Total
|
8 |
|
Age
|
100+ Years |
|
Amenities
|
Fireplace(s) |
|
Appliances
|
Dishwasher, Dryer, Stove, Washer, Refrigerator |
|
Basement Development
|
Partially Finished |
|
Basement Type
|
N/a (partially Finished) |
|
Construction Style Attachment
|
Semi-detached |
|
Cooling Type
|
Central Air Conditioning |
|
Exterior Finish
|
Brick |
|
Fireplace Present
|
Yes |
|
Fireplace Total
|
1 |
|
Flooring Type
|
Hardwood, Tile, Carpeted |
|
Foundation Type
|
Stone |
|
Half Bath Total
|
2 |
|
Heating Fuel
|
Natural Gas |
|
Heating Type
|
Forced Air |
|
Stories Total
|
3 |
|
Size Interior
|
2000 - 2500 Sqft |
|
Type
|
House |
|
Utility Water
|
Municipal Water |
Parking
Land
|
Acreage
|
No |
|
Fence Type
|
Fenced Yard |
|
Sewer
|
Sanitary Sewer |
|
Size Depth
|
124 Ft |
|
Size Frontage
|
25 Ft ,2 In |
|
Size Irregular
|
25.2 X 124 Ft |
|
Size Total Text
|
25.2 X 124 Ft |
Rooms
| Level |
Type |
Length |
Width |
Dimensions |
|
Second Level |
Family Room |
3.7 m |
2.4 m |
3.7 m x 2.4 m |
|
Second Level |
Bedroom |
3.6 m |
3.5 m |
3.6 m x 3.5 m |
|
Second Level |
Bedroom 2 |
3.1 m |
3.2 m |
3.1 m x 3.2 m |
|
Second Level |
Bedroom 3 |
3.2 m |
3.2 m |
3.2 m x 3.2 m |
|
Second Level |
Bedroom |
5 m |
3 m |
5 m x 3 m |
|
Second Level |
Bedroom 2 |
3.6 m |
3 m |
3.6 m x 3 m |
|
Second Level |
Bedroom 3 |
4.3 m |
3.1 m |
4.3 m x 3.1 m |
|
Third Level |
Bedroom 4 |
4.4 m |
5 m |
4.4 m x 5 m |
|
Third Level |
Bedroom 5 |
4 m |
4.5 m |
4 m x 4.5 m |
|
Flat |
Dining Room |
2.6 m |
2.4 m |
2.6 m x 2.4 m |
|
Flat |
Living Room |
4.6 m |
2 m |
4.6 m x 2 m |
|
Flat |
Kitchen |
2.3 m |
2.4 m |
2.3 m x 2.4 m |
|
Main Level |
Living Room |
4.3 m |
3.73 m |
4.3 m x 3.73 m |
|
Main Level |
Dining Room |
5.9 m |
3.1 m |
5.9 m x 3.1 m |
|
Main Level |
Kitchen |
5.1 m |
3 m |
5.1 m x 3 m |
https://www.realtor.ca/real-estate/28235027/14-pearson-avenue-toronto-roncesvalles-roncesvalles

