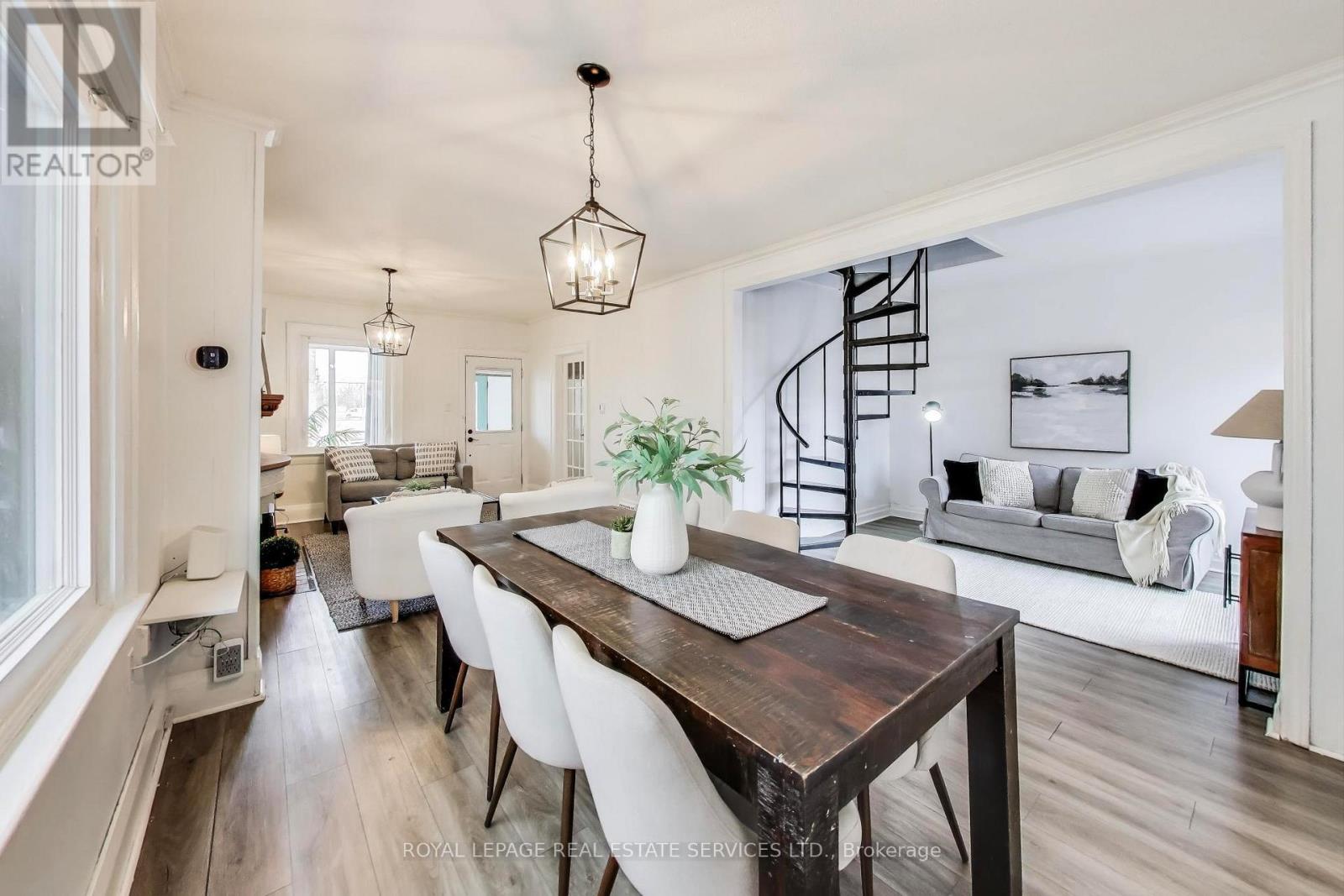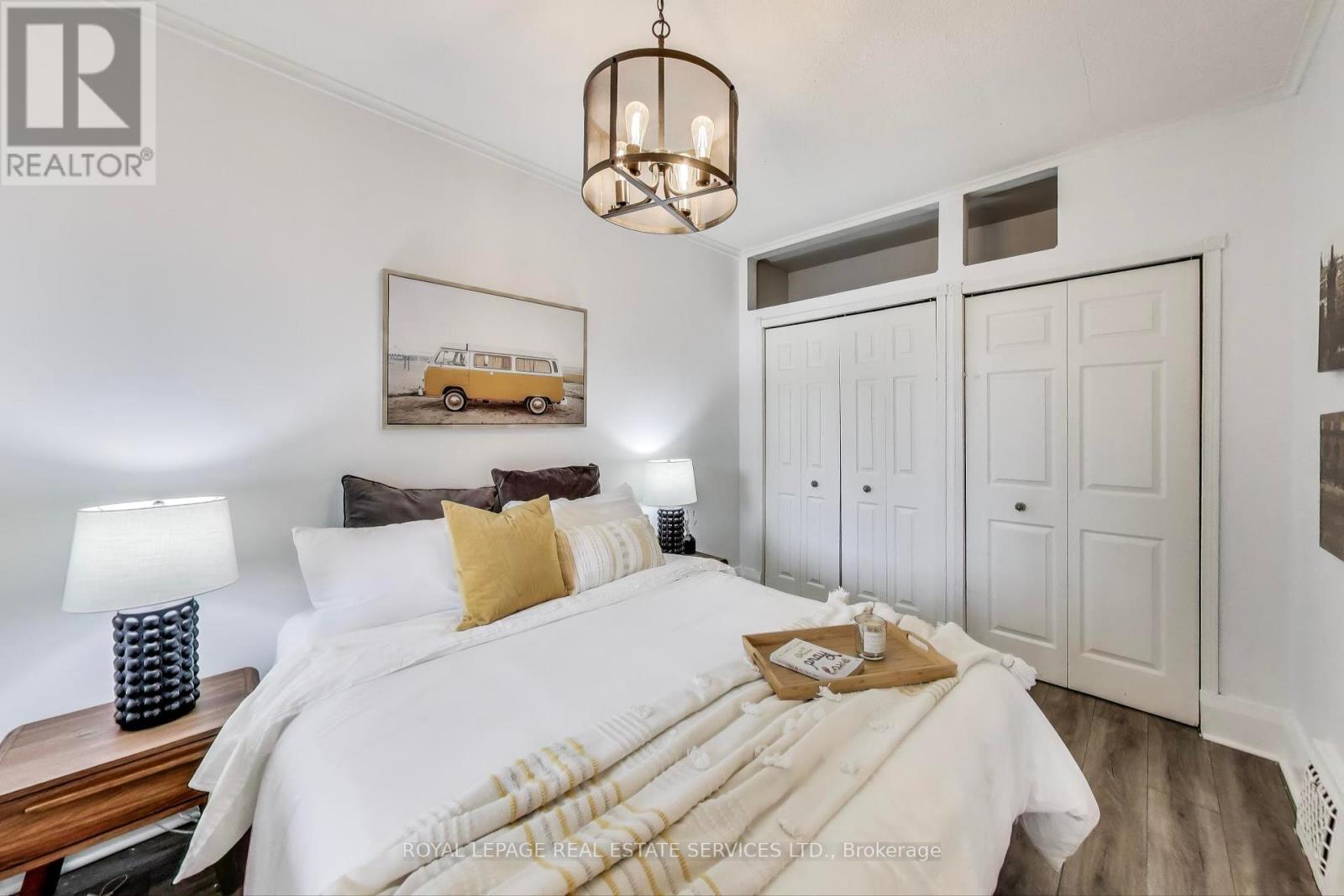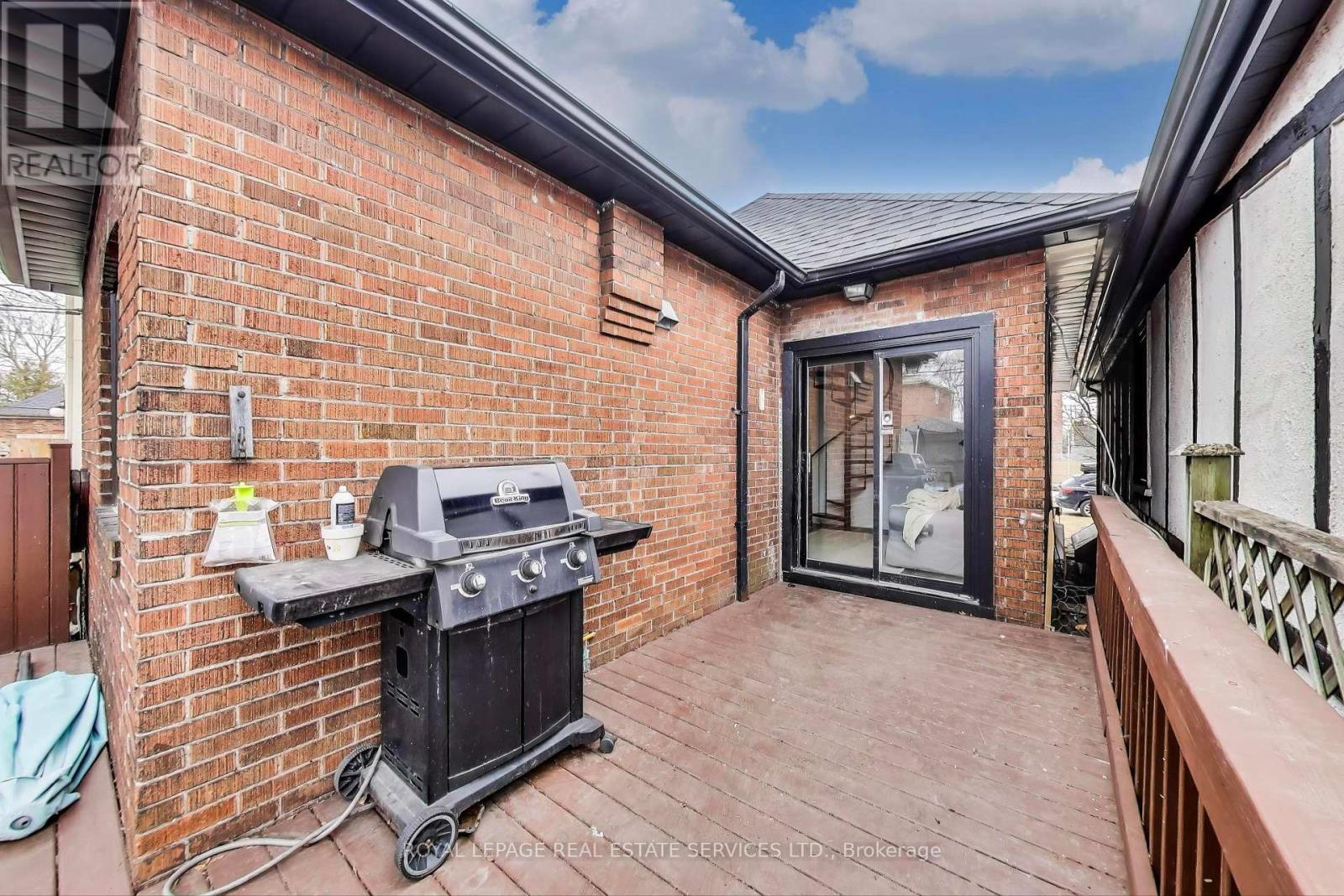3 Bedroom
2 Bathroom
Central Air Conditioning
Forced Air
$1,149,000
Welcome to 133 Priscilla Ave!! Located on a quiet and family friendly street, this cute, updated, detached 1 1/2 story home is sure to check all of your boxes. Walking distance to the grocery store, pharmacy, TTC, restaurants, shops and more, this walkable neighborhood is what you have been waiting for. Whether you are an empty nester looking for a main floor bathroom and bedroom, a young couple looking for something bigger and better than a condo, or a family looking for a backyard and a large basement rec room, this home is here to fulfill all of those needs. Not to mention the excellent local schools, including King George Public School which is in the top 5% of all elementary schools in Toronto according to the Fraser Institute's rankings! (id:51530)
Property Details
|
MLS® Number
|
W12045891 |
|
Property Type
|
Single Family |
|
Community Name
|
Runnymede-Bloor West Village |
|
Amenities Near By
|
Park |
|
Parking Space Total
|
1 |
|
Structure
|
Deck, Porch, Porch, Shed |
Building
|
Bathroom Total
|
2 |
|
Bedrooms Above Ground
|
2 |
|
Bedrooms Below Ground
|
1 |
|
Bedrooms Total
|
3 |
|
Age
|
51 To 99 Years |
|
Appliances
|
Dishwasher, Dryer, Stove, Washer, Refrigerator |
|
Basement Development
|
Finished |
|
Basement Type
|
Full (finished) |
|
Construction Style Attachment
|
Detached |
|
Cooling Type
|
Central Air Conditioning |
|
Exterior Finish
|
Brick |
|
Foundation Type
|
Block, Stone |
|
Heating Fuel
|
Natural Gas |
|
Heating Type
|
Forced Air |
|
Stories Total
|
2 |
|
Type
|
House |
|
Utility Water
|
Municipal Water |
Parking
Land
|
Acreage
|
No |
|
Fence Type
|
Fenced Yard |
|
Land Amenities
|
Park |
|
Sewer
|
Sanitary Sewer |
|
Size Depth
|
100 Ft |
|
Size Frontage
|
27 Ft ,6 In |
|
Size Irregular
|
27.5 X 100 Ft |
|
Size Total Text
|
27.5 X 100 Ft |
Rooms
| Level |
Type |
Length |
Width |
Dimensions |
|
Second Level |
Bedroom 2 |
3.9 m |
3.6 m |
3.9 m x 3.6 m |
|
Basement |
Bedroom 3 |
3.2 m |
2.7 m |
3.2 m x 2.7 m |
|
Basement |
Great Room |
7 m |
2.8 m |
7 m x 2.8 m |
|
Basement |
Utility Room |
5.5 m |
2.9 m |
5.5 m x 2.9 m |
|
Main Level |
Bedroom |
3.3 m |
2.6 m |
3.3 m x 2.6 m |
|
Main Level |
Family Room |
3.3 m |
2.9 m |
3.3 m x 2.9 m |
|
Main Level |
Dining Room |
3.1 m |
3.4 m |
3.1 m x 3.4 m |
|
Main Level |
Living Room |
4.3 m |
3.4 m |
4.3 m x 3.4 m |
|
Main Level |
Kitchen |
3.9 m |
2.3 m |
3.9 m x 2.3 m |
Utilities
https://www.realtor.ca/real-estate/28083702/133-priscilla-avenue-toronto-runnymede-bloor-west-village-runnymede-bloor-west-village


































