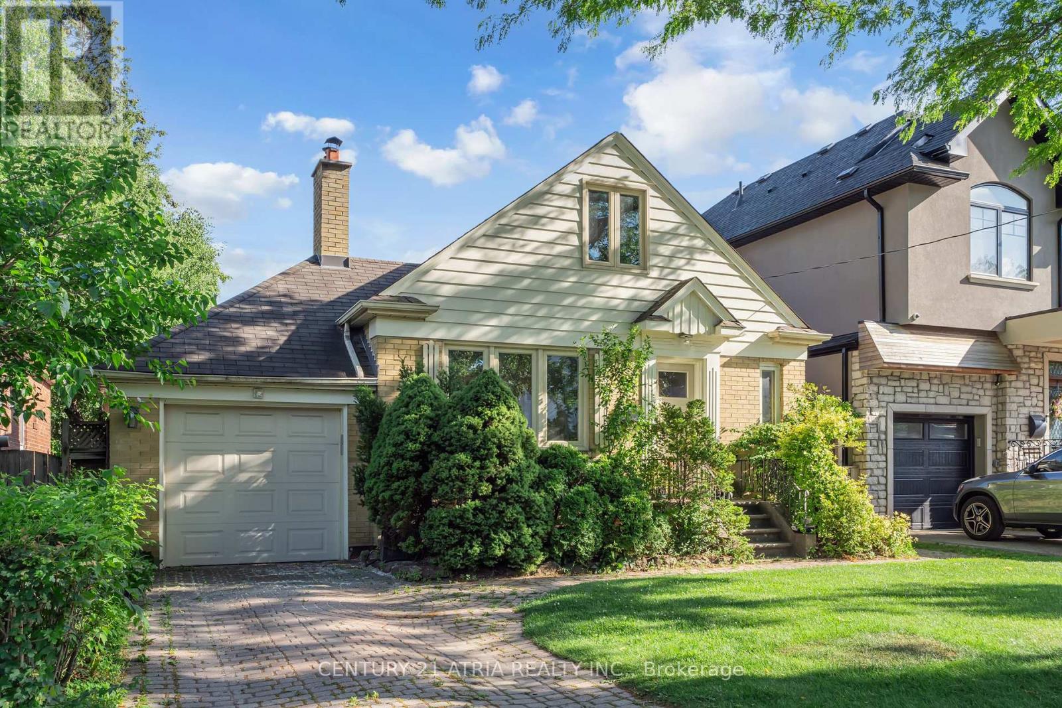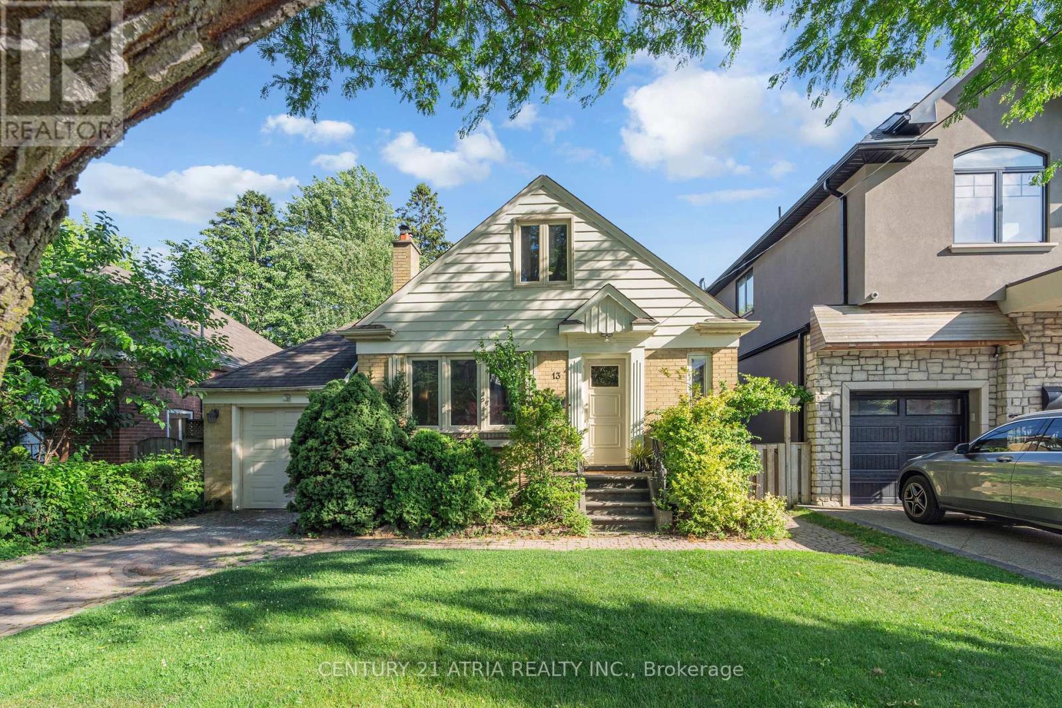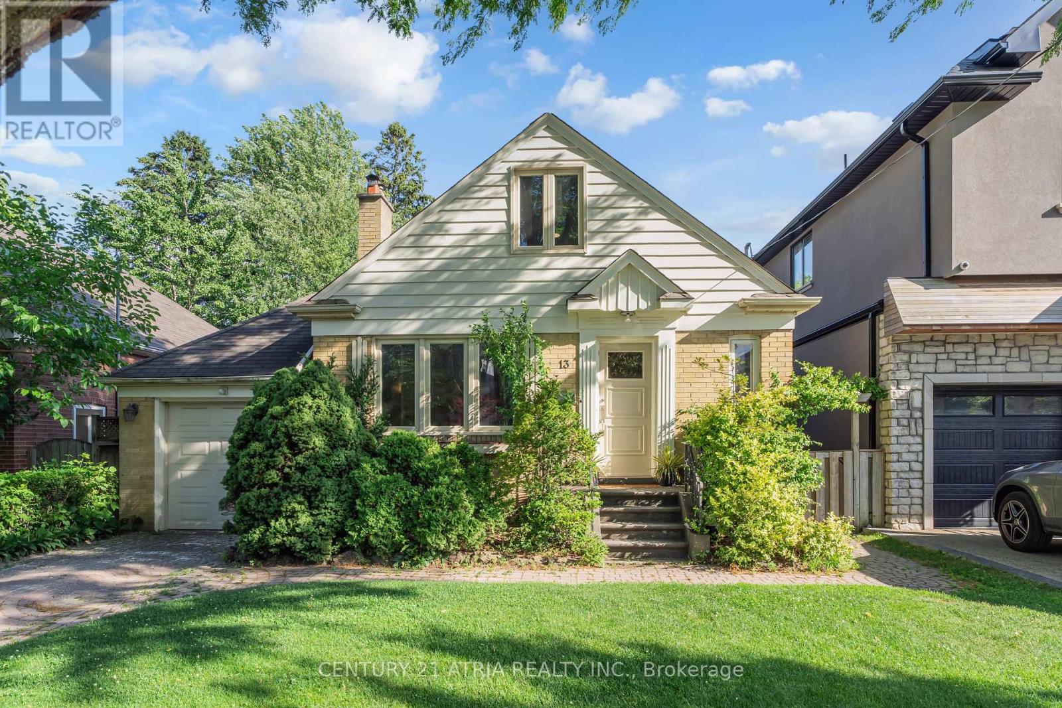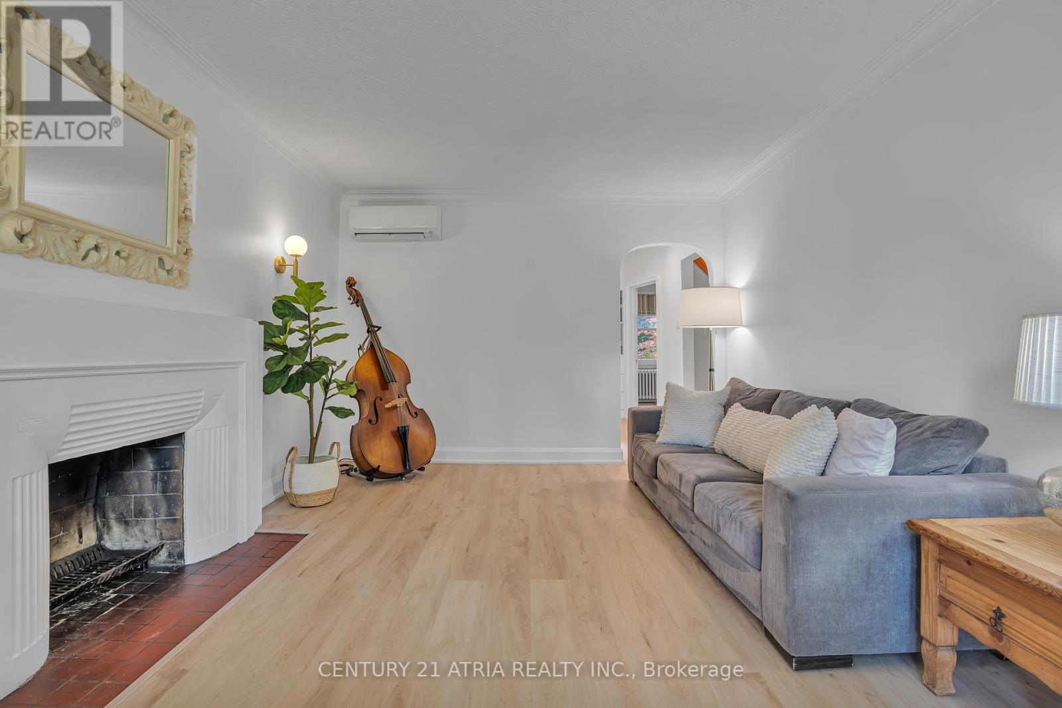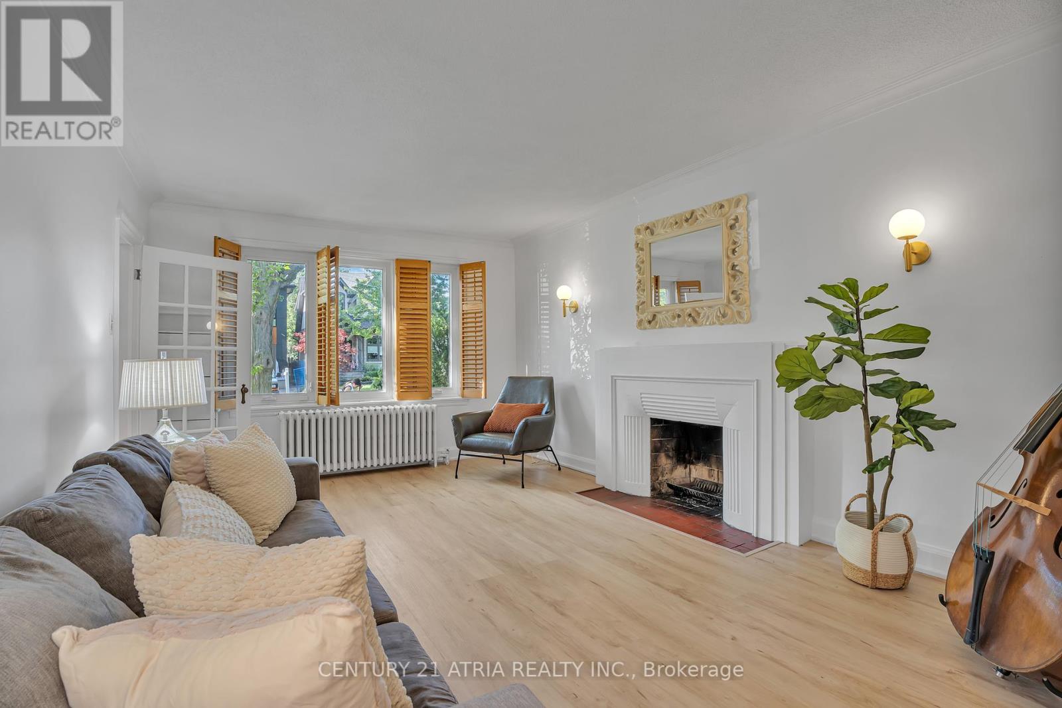4 Bedroom
2 Bathroom
1100 - 1500 sqft
Fireplace
Wall Unit
Hot Water Radiator Heat
$1,599,000
Welcome to 13 Sunnydale Drive, in the highly desirable Sunnylea School District. This neighbourhood offers a rare blend of nature and urban convenience with small-town soul. We're steps away from Royal York Subway, and the vibrant Bloor West Village. It is also walking distance to the Old Mill trails, and High Park. 13 Sunnydale is packed with potentials and ready for your dream makeover. This home is bright and airy. It offers a functional layout with 3 bedrooms 2 full baths, finished basement with separate entrance and a loft area on the second floor ideal as a primary bedroom or just your private sanctuary. This is the perfect blank canvas for you to customize and create the dream home you've always wanted. (id:51530)
Property Details
|
MLS® Number
|
W12247662 |
|
Property Type
|
Single Family |
|
Community Name
|
Stonegate-Queensway |
|
Amenities Near By
|
Park, Public Transit, Schools |
|
Equipment Type
|
Water Heater - Electric |
|
Features
|
In-law Suite |
|
Parking Space Total
|
3 |
|
Rental Equipment Type
|
Water Heater - Electric |
|
Structure
|
Shed |
Building
|
Bathroom Total
|
2 |
|
Bedrooms Above Ground
|
3 |
|
Bedrooms Below Ground
|
1 |
|
Bedrooms Total
|
4 |
|
Amenities
|
Fireplace(s) |
|
Appliances
|
Water Heater - Tankless, Water Heater, Water Meter, Dishwasher, Dryer, Stove, Washer, Refrigerator |
|
Basement Development
|
Finished |
|
Basement Features
|
Apartment In Basement, Walk Out |
|
Basement Type
|
N/a (finished) |
|
Construction Style Attachment
|
Detached |
|
Cooling Type
|
Wall Unit |
|
Exterior Finish
|
Brick |
|
Fireplace Present
|
Yes |
|
Foundation Type
|
Concrete |
|
Heating Type
|
Hot Water Radiator Heat |
|
Stories Total
|
2 |
|
Size Interior
|
1100 - 1500 Sqft |
|
Type
|
House |
|
Utility Water
|
Municipal Water |
Parking
Land
|
Acreage
|
No |
|
Fence Type
|
Fully Fenced, Fenced Yard |
|
Land Amenities
|
Park, Public Transit, Schools |
|
Sewer
|
Sanitary Sewer |
|
Size Depth
|
93 Ft |
|
Size Frontage
|
40 Ft |
|
Size Irregular
|
40 X 93 Ft |
|
Size Total Text
|
40 X 93 Ft |
Rooms
| Level |
Type |
Length |
Width |
Dimensions |
|
Second Level |
Primary Bedroom |
6.95 m |
3.95 m |
6.95 m x 3.95 m |
|
Basement |
Family Room |
6.5 m |
3.25 m |
6.5 m x 3.25 m |
|
Basement |
Bedroom 4 |
3.65 m |
3 m |
3.65 m x 3 m |
|
Basement |
Laundry Room |
|
|
Measurements not available |
|
Basement |
Utility Room |
|
|
Measurements not available |
|
Main Level |
Living Room |
5.3 m |
3.6 m |
5.3 m x 3.6 m |
|
Main Level |
Kitchen |
3.05 m |
2.7 m |
3.05 m x 2.7 m |
|
Main Level |
Bedroom 2 |
3.3 m |
2.6 m |
3.3 m x 2.6 m |
|
Main Level |
Bedroom 3 |
3.38 m |
3.95 m |
3.38 m x 3.95 m |
|
Other |
Dining Room |
3.1 m |
2.4 m |
3.1 m x 2.4 m |
https://www.realtor.ca/real-estate/28525887/13-sunnydale-drive-toronto-stonegate-queensway-stonegate-queensway

