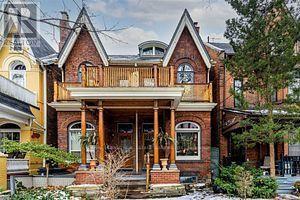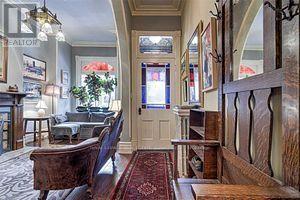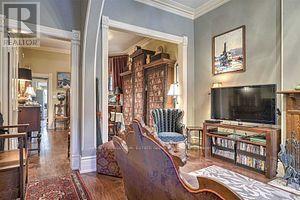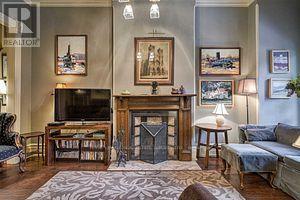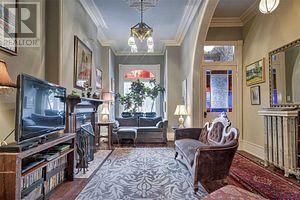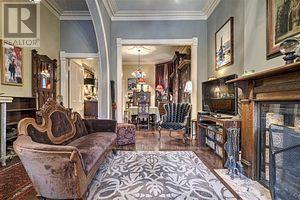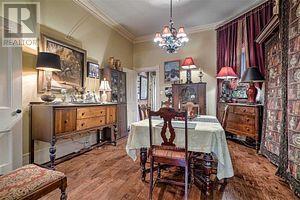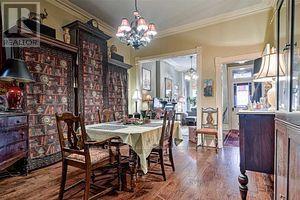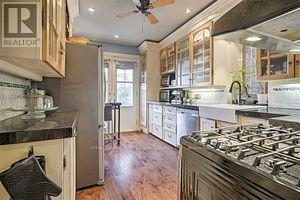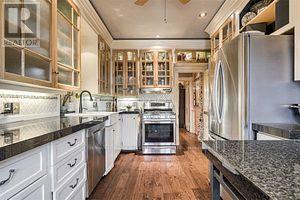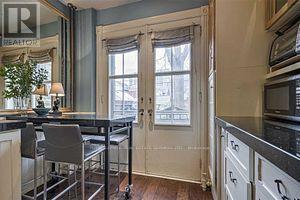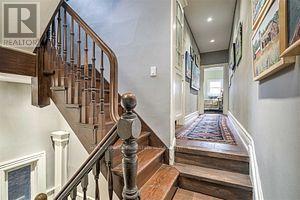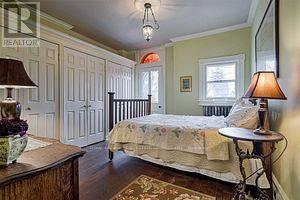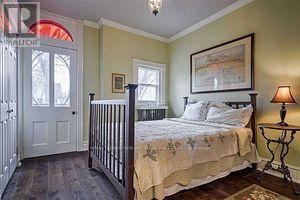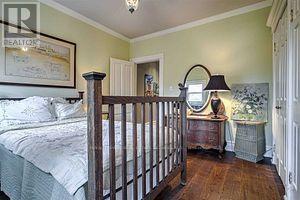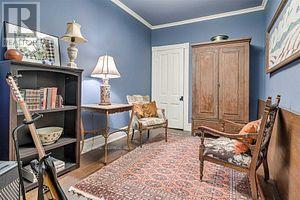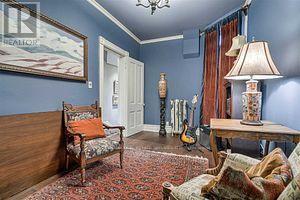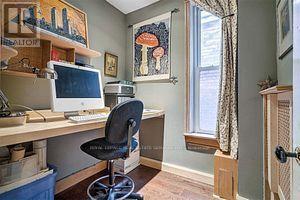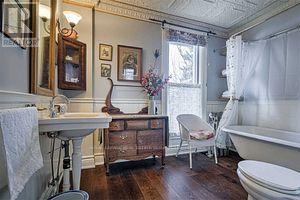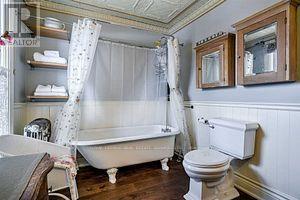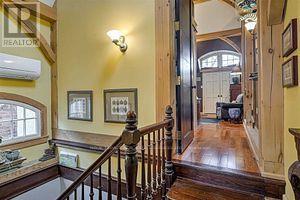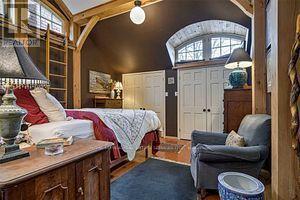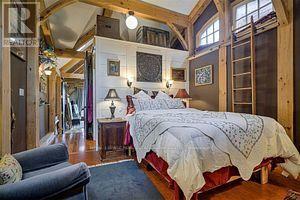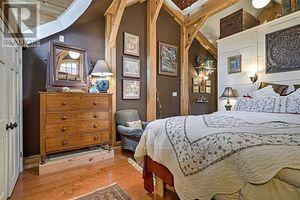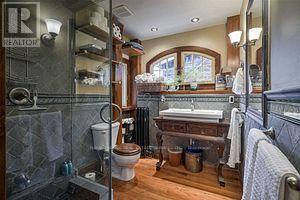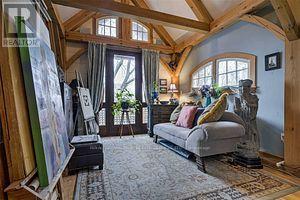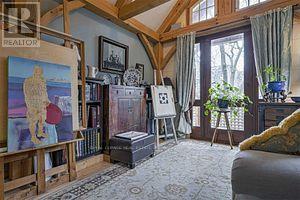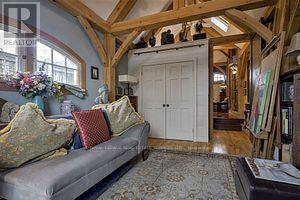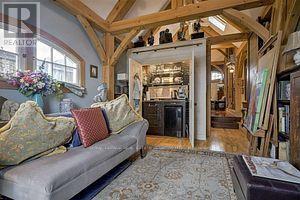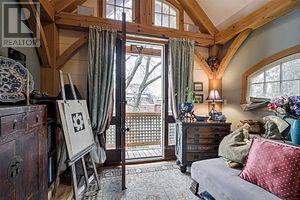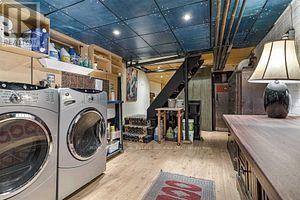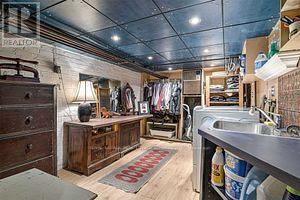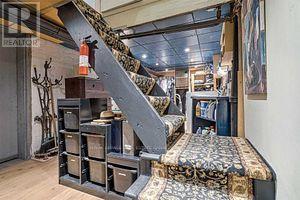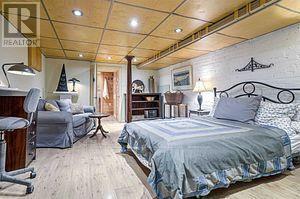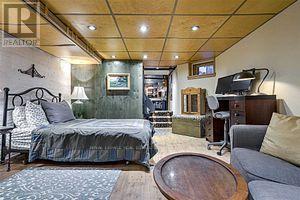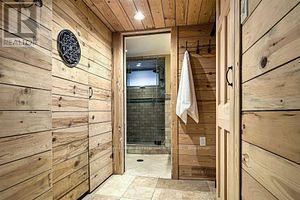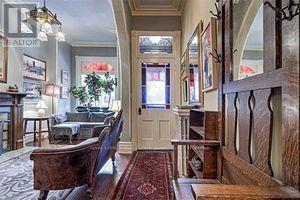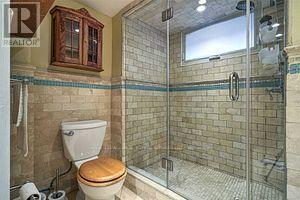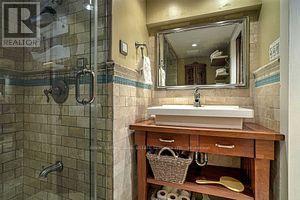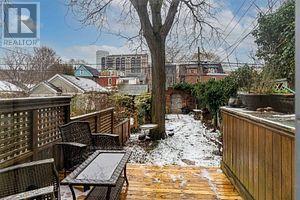5 Bedroom
3 Bathroom
1500 - 2000 sqft
Fireplace
Wall Unit
Radiant Heat
$6,150 Monthly
Beautifully Restored Victorian Home Downtown -3 storey, semi-detached, unfurnished, with all the modern conveniences. 5 bedrooms, 3 bathrooms, Finished basement with laundry and lower level nanny suite including 3 piece bathroom with steam. Formal living & dining rooms on the main floor. Kitchen has walk-out to a deck and a big backyard.2nd Floor Has 2 bedrooms one has a west facing balcony. Also a small office & 4 piece bath on this floor. 3rd floor has large primary suite with 3 piece ensuite bath, plus a beautiful timber frame addition with a wet bar & balcony overlooking the tree tops. Suitable for a family. Enjoy all the pleasures of living in Roncesvalles Village, walk to High Park, shopping, restaurants, cafes, The Revue Cinema, schools & the library. Convenient To TTC & just a 20 min. drive to the airport.On demand hot water, carpet free with hardwood on three upper levels. (id:51530)
Property Details
|
MLS® Number
|
W12443287 |
|
Property Type
|
Single Family |
|
Community Name
|
Roncesvalles |
|
Amenities Near By
|
Park, Public Transit, Schools |
|
Community Features
|
Community Centre |
Building
|
Bathroom Total
|
3 |
|
Bedrooms Above Ground
|
4 |
|
Bedrooms Below Ground
|
1 |
|
Bedrooms Total
|
5 |
|
Age
|
100+ Years |
|
Appliances
|
Dishwasher, Dryer, Stove, Washer, Refrigerator |
|
Basement Development
|
Finished |
|
Basement Type
|
N/a (finished) |
|
Construction Style Attachment
|
Semi-detached |
|
Cooling Type
|
Wall Unit |
|
Exterior Finish
|
Brick |
|
Fireplace Present
|
Yes |
|
Flooring Type
|
Hardwood |
|
Heating Fuel
|
Natural Gas |
|
Heating Type
|
Radiant Heat |
|
Stories Total
|
3 |
|
Size Interior
|
1500 - 2000 Sqft |
|
Type
|
House |
|
Utility Water
|
Municipal Water |
Parking
Land
|
Acreage
|
No |
|
Fence Type
|
Fenced Yard |
|
Land Amenities
|
Park, Public Transit, Schools |
|
Sewer
|
Sanitary Sewer |
Rooms
| Level |
Type |
Length |
Width |
Dimensions |
|
Second Level |
Bedroom |
|
|
Measurements not available |
|
Second Level |
Bedroom |
|
|
Measurements not available |
|
Second Level |
Office |
|
|
Measurements not available |
|
Second Level |
Bathroom |
|
|
Measurements not available |
|
Third Level |
Primary Bedroom |
|
|
Measurements not available |
|
Third Level |
Bathroom |
|
|
Measurements not available |
|
Third Level |
Bedroom |
|
|
Measurements not available |
|
Basement |
Laundry Room |
|
|
Measurements not available |
|
Basement |
Bedroom |
|
|
Measurements not available |
|
Main Level |
Living Room |
|
|
Measurements not available |
|
Main Level |
Dining Room |
|
|
Measurements not available |
|
Main Level |
Kitchen |
|
|
Measurements not available |
https://www.realtor.ca/real-estate/28948560/125-macdonell-avenue-toronto-roncesvalles-roncesvalles

