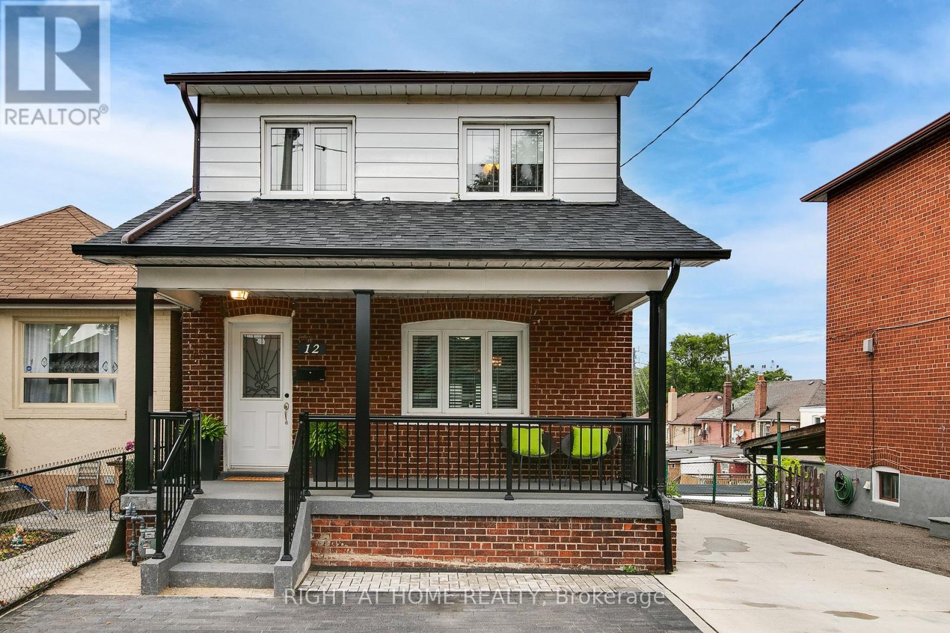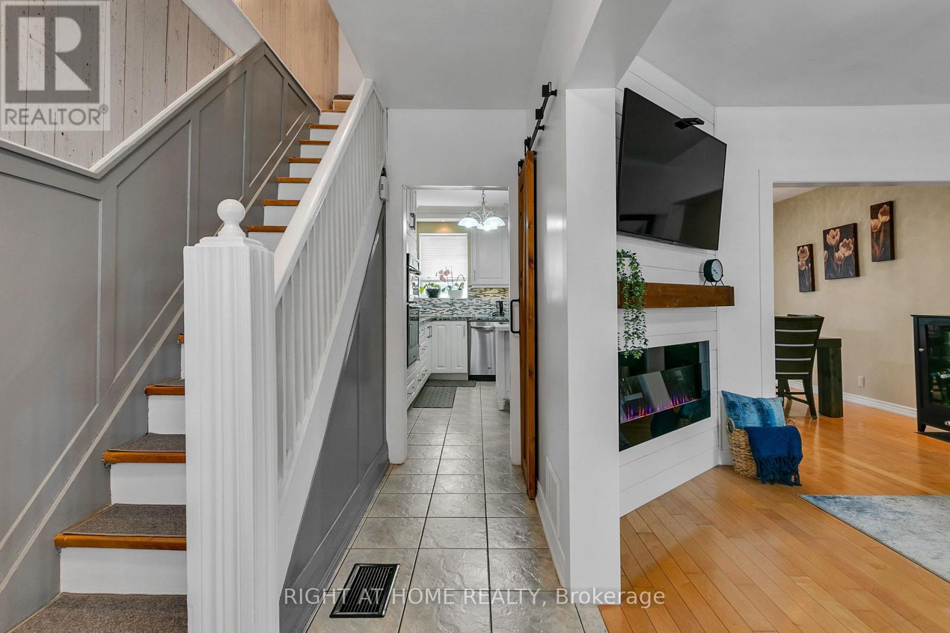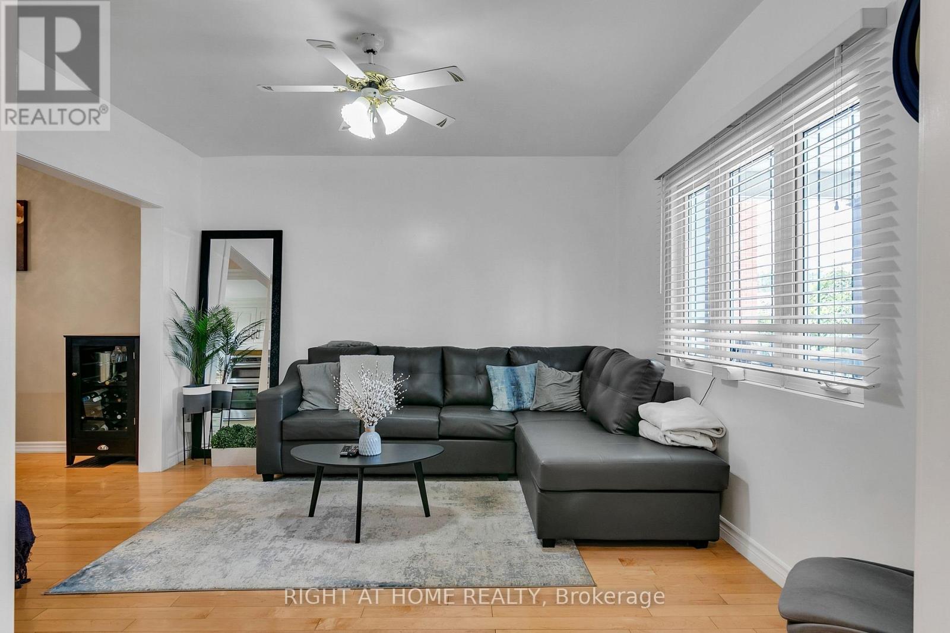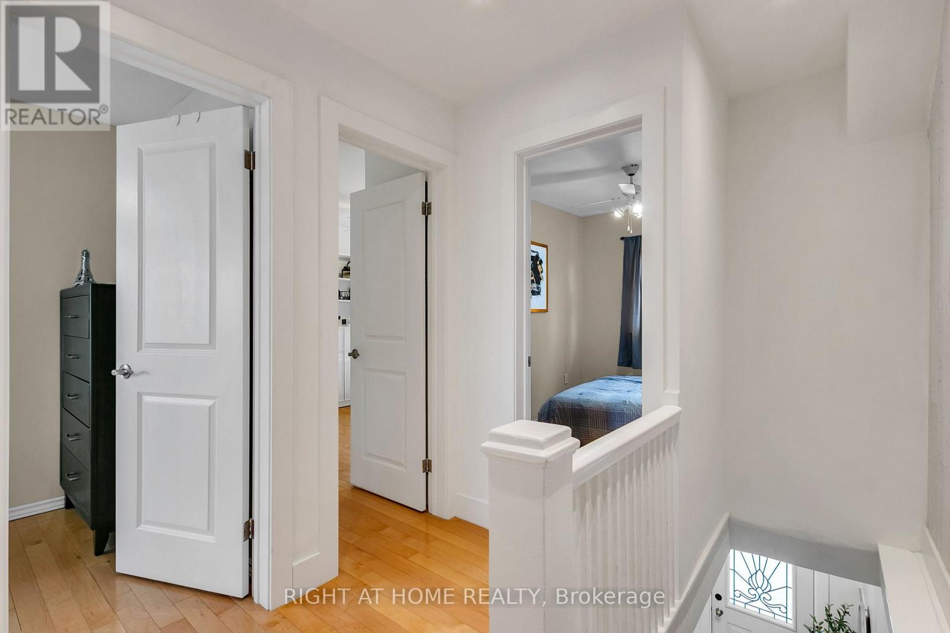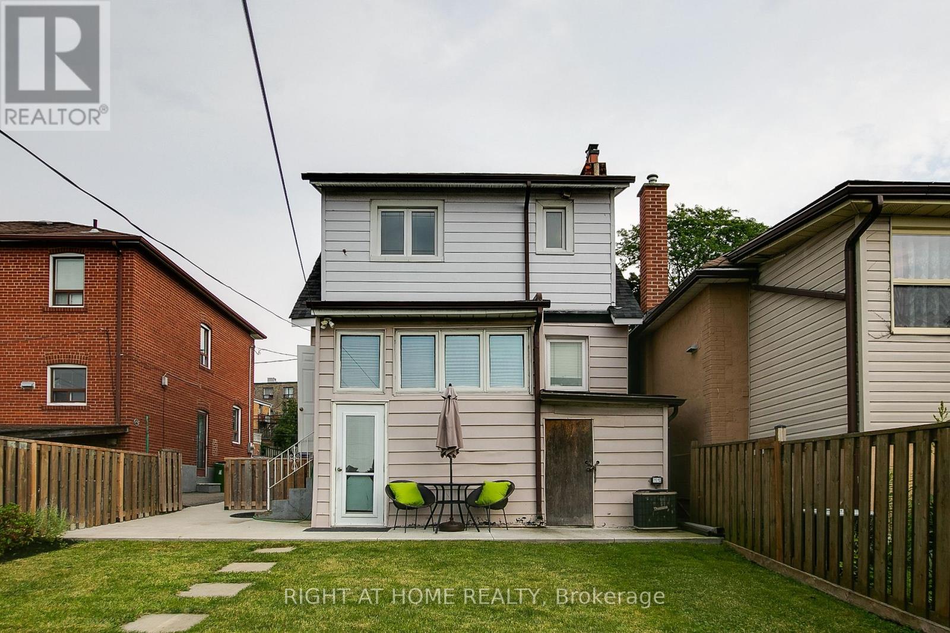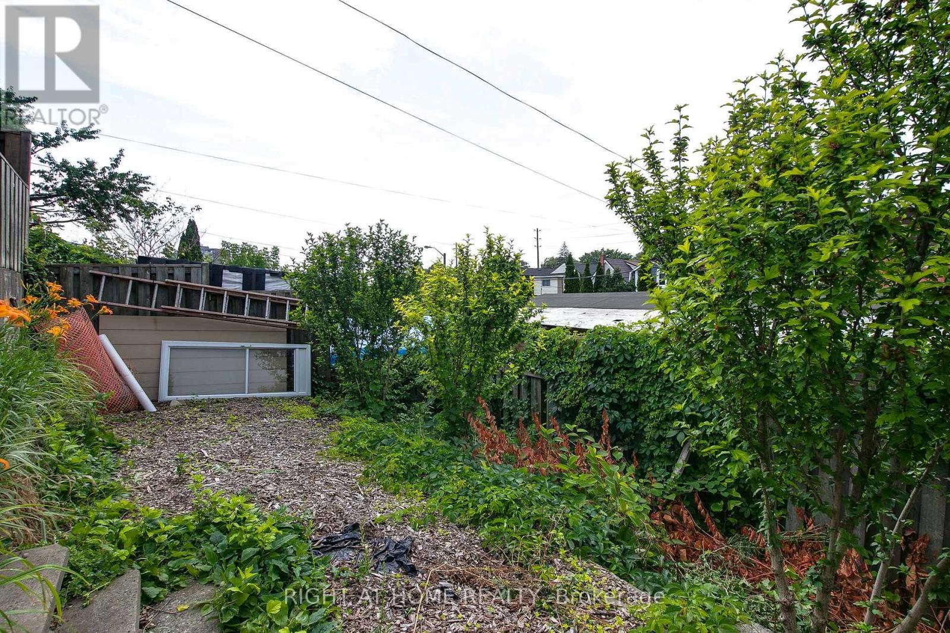4 Bedroom
3 Bathroom
700 - 1100 sqft
Central Air Conditioning
Forced Air
$1,149,900
Meticulously cared for Three Bedroom Home located in a neighbourhood filled with family focused amenities. Tastefully Decorated throughout with focus on a family sized kitchen with marble Countertop and a Breakfast Island, Stainless Steel Appliances, Marble Countertop and Backsplash. Hardwood Floors On Main and2nd Floors. Finished Basement with Separate Entrance. Spacious 30X113 Lot W/ Private Driveway And 4Level Backyard. Great space for living and Entertaining! Location is filled with everyday required conveniences - Stores/Shops, Restaurants, Bakeries, Schools, Community Centre, Public Transit and easy access to hwys. Don't forget to check the Virtual Tour and come in for a visit. (id:51530)
Property Details
|
MLS® Number
|
W12120358 |
|
Property Type
|
Single Family |
|
Community Name
|
Rockcliffe-Smythe |
|
Features
|
In-law Suite |
|
Parking Space Total
|
3 |
Building
|
Bathroom Total
|
3 |
|
Bedrooms Above Ground
|
3 |
|
Bedrooms Below Ground
|
1 |
|
Bedrooms Total
|
4 |
|
Age
|
51 To 99 Years |
|
Appliances
|
Cooktop, Dishwasher, Dryer, Microwave, Oven, Stove, Washer, Window Coverings, Refrigerator |
|
Basement Development
|
Finished |
|
Basement Features
|
Walk Out |
|
Basement Type
|
N/a (finished) |
|
Construction Style Attachment
|
Detached |
|
Cooling Type
|
Central Air Conditioning |
|
Exterior Finish
|
Brick, Steel |
|
Foundation Type
|
Block |
|
Heating Fuel
|
Natural Gas |
|
Heating Type
|
Forced Air |
|
Stories Total
|
2 |
|
Size Interior
|
700 - 1100 Sqft |
|
Type
|
House |
|
Utility Water
|
Municipal Water |
Parking
Land
|
Acreage
|
No |
|
Sewer
|
Sanitary Sewer |
|
Size Depth
|
116 Ft ,1 In |
|
Size Frontage
|
30 Ft ,4 In |
|
Size Irregular
|
30.4 X 116.1 Ft |
|
Size Total Text
|
30.4 X 116.1 Ft |
Rooms
| Level |
Type |
Length |
Width |
Dimensions |
|
Second Level |
Primary Bedroom |
3.71 m |
3.45 m |
3.71 m x 3.45 m |
|
Second Level |
Bedroom 2 |
4.37 m |
2.64 m |
4.37 m x 2.64 m |
|
Second Level |
Bedroom 3 |
3.35 m |
2.59 m |
3.35 m x 2.59 m |
|
Lower Level |
Recreational, Games Room |
4.62 m |
3.48 m |
4.62 m x 3.48 m |
|
Lower Level |
Kitchen |
2.84 m |
2.82 m |
2.84 m x 2.82 m |
|
Main Level |
Living Room |
3.73 m |
3.61 m |
3.73 m x 3.61 m |
|
Main Level |
Dining Room |
3.99 m |
2.82 m |
3.99 m x 2.82 m |
|
Main Level |
Kitchen |
3.89 m |
2.67 m |
3.89 m x 2.67 m |
https://www.realtor.ca/real-estate/28251775/12-porter-avenue-toronto-rockcliffe-smythe-rockcliffe-smythe

