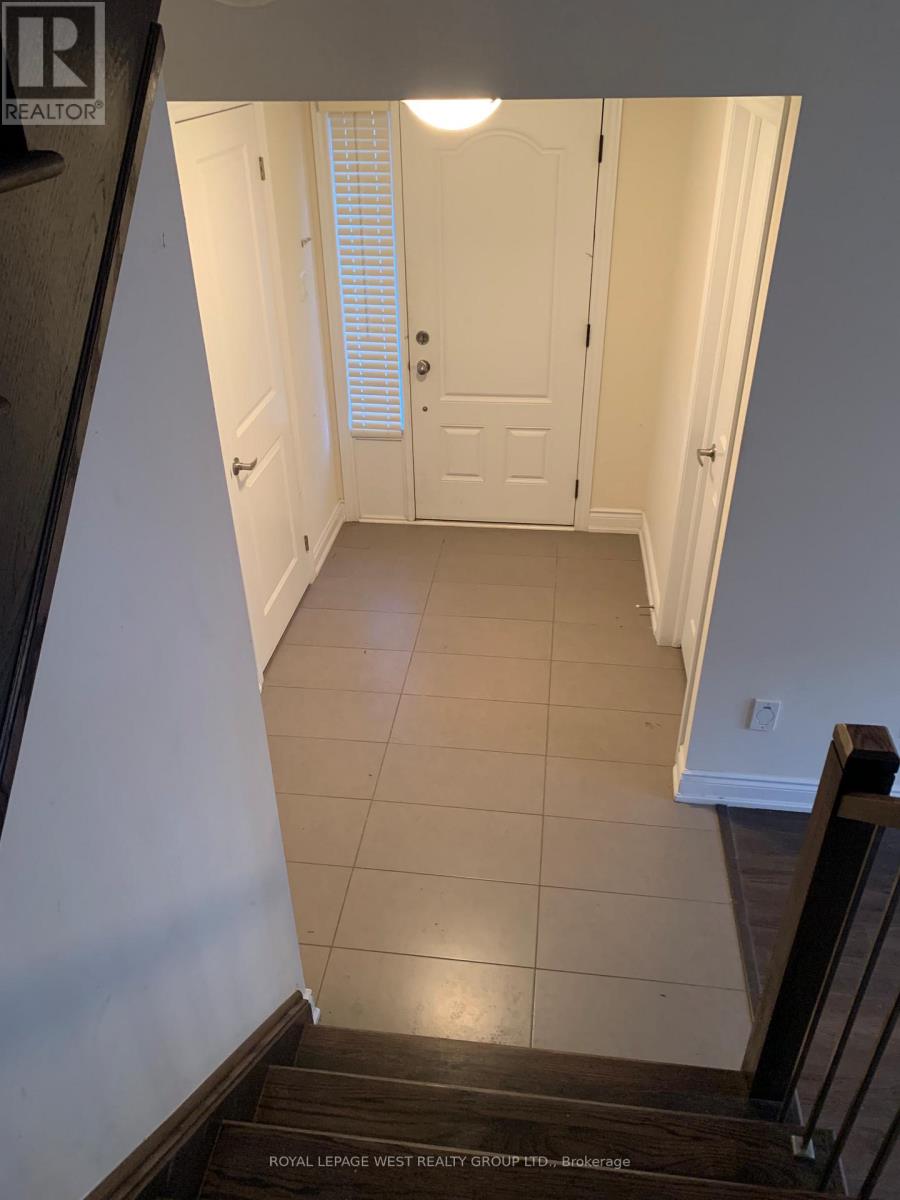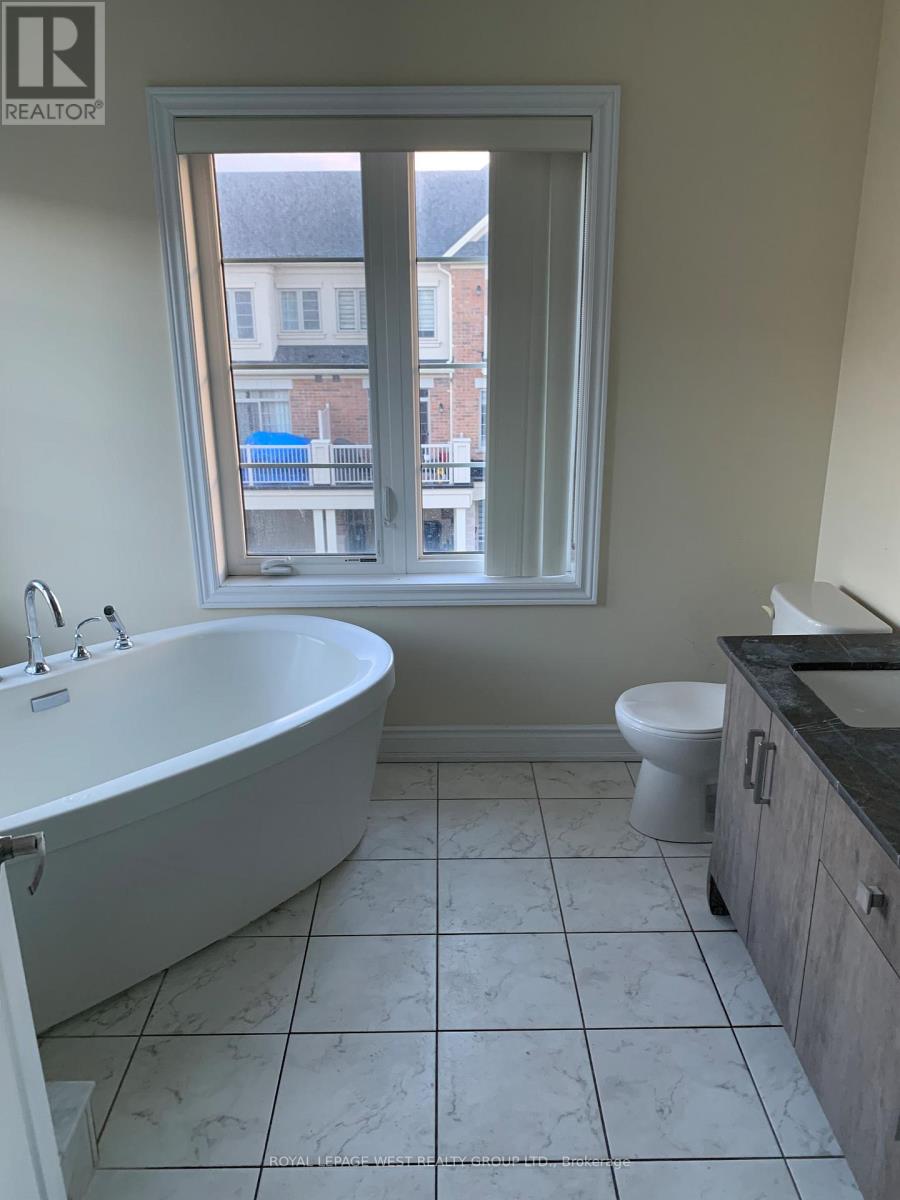3 Bedroom
4 Bathroom
Fireplace
Central Air Conditioning
Forced Air
$4,300 Monthly
A Corner Unit Freehold Townhouse, Located Off Islington & South Of Bloor. It Is 2,165 Sq Ft. AS Per Builder's Plan, 3.5 Baths & 3 Bedrooms. Hardwood Floor Throughout. Main Floor Is Very Spacious With Plenty Of Natural Sunlight, 3 Pc Washroom, Walk-Out To Garage. Ideal For Home Office Or Recreation Room. 9 Ft Ceiling On 2nd Floor, Great Room Has Electric Fireplace, Sliding Door & W/O To A Large Balcony & Stairs To The Backyard. Primary Bedroom Has Separate Shower & Double Sink. Two Parking Spots Behind The Garage. Walking Distance To TTC, Grocery Store, Pubs, Restaurants, Coffee Shops, Parks, Schools, Daycares. Short Drive To Mimico Go Station & QEW. (id:51530)
Property Details
|
MLS® Number
|
W11998175 |
|
Property Type
|
Single Family |
|
Community Name
|
Islington-City Centre West |
|
Amenities Near By
|
Place Of Worship, Public Transit, Schools |
|
Features
|
Carpet Free |
|
Parking Space Total
|
3 |
Building
|
Bathroom Total
|
4 |
|
Bedrooms Above Ground
|
3 |
|
Bedrooms Total
|
3 |
|
Appliances
|
Garage Door Opener Remote(s), Central Vacuum, Dishwasher, Dryer, Microwave, Stove, Washer, Window Coverings, Refrigerator |
|
Construction Style Attachment
|
Attached |
|
Cooling Type
|
Central Air Conditioning |
|
Exterior Finish
|
Brick |
|
Fireplace Present
|
Yes |
|
Flooring Type
|
Hardwood |
|
Foundation Type
|
Block |
|
Half Bath Total
|
1 |
|
Heating Fuel
|
Natural Gas |
|
Heating Type
|
Forced Air |
|
Stories Total
|
3 |
|
Type
|
Row / Townhouse |
|
Utility Water
|
Municipal Water |
Parking
Land
|
Acreage
|
No |
|
Land Amenities
|
Place Of Worship, Public Transit, Schools |
|
Sewer
|
Sanitary Sewer |
Rooms
| Level |
Type |
Length |
Width |
Dimensions |
|
Second Level |
Great Room |
6.05 m |
4.22 m |
6.05 m x 4.22 m |
|
Second Level |
Kitchen |
5.69 m |
5.23 m |
5.69 m x 5.23 m |
|
Second Level |
Dining Room |
3.91 m |
2.44 m |
3.91 m x 2.44 m |
|
Third Level |
Primary Bedroom |
4.88 m |
3.35 m |
4.88 m x 3.35 m |
|
Third Level |
Bedroom 2 |
3.56 m |
2.34 m |
3.56 m x 2.34 m |
|
Third Level |
Bedroom 3 |
3.05 m |
2.64 m |
3.05 m x 2.64 m |
|
Ground Level |
Family Room |
5.69 m |
5.23 m |
5.69 m x 5.23 m |
https://www.realtor.ca/real-estate/27974826/118-thomas-fisher-drive-toronto-islington-city-centre-west-islington-city-centre-west





















