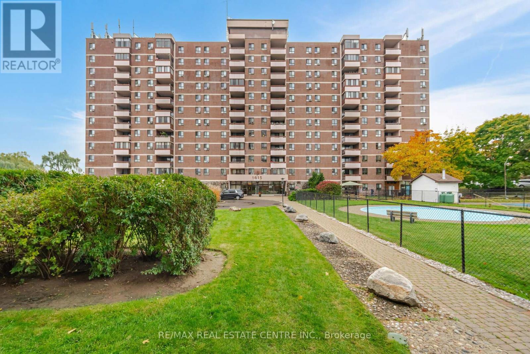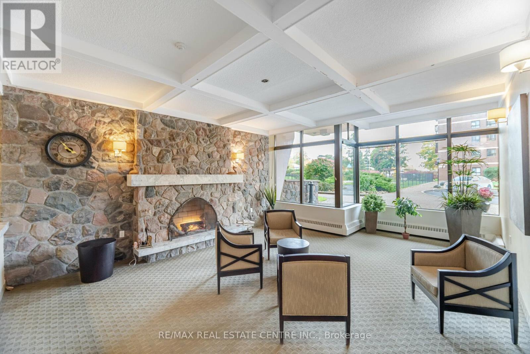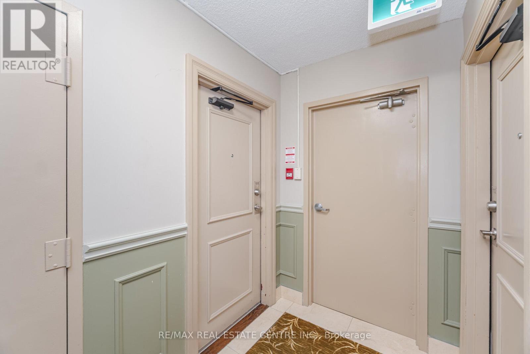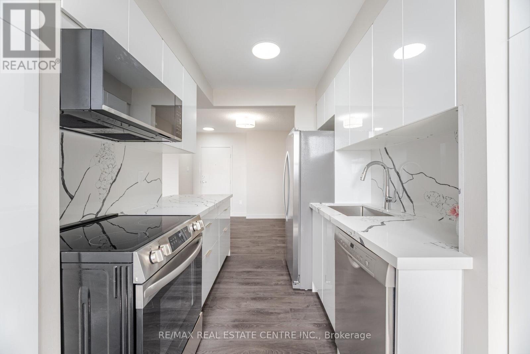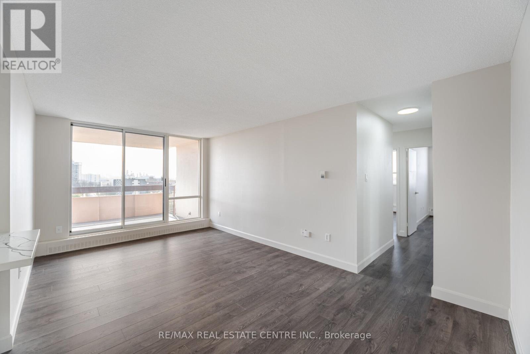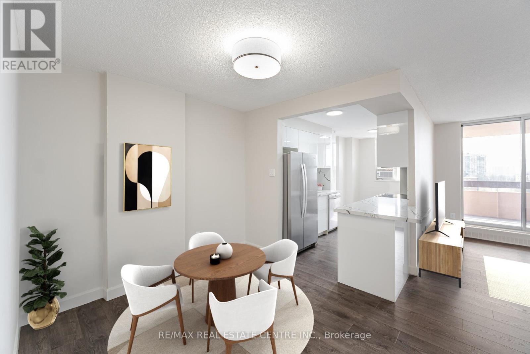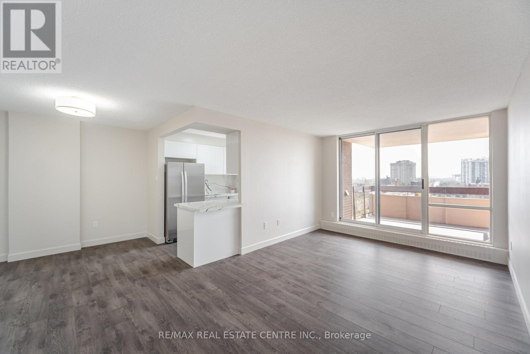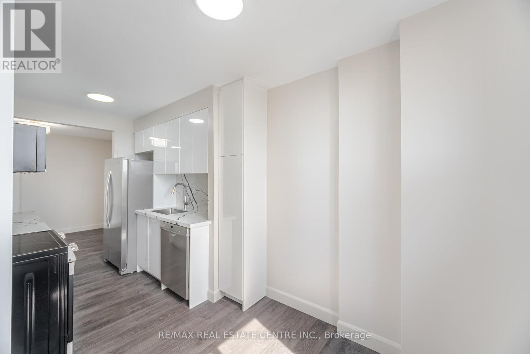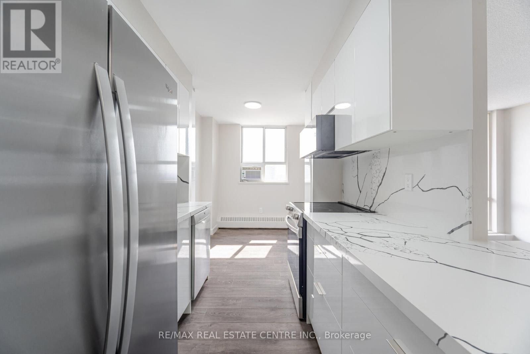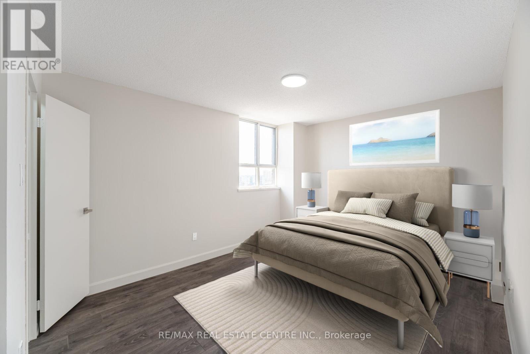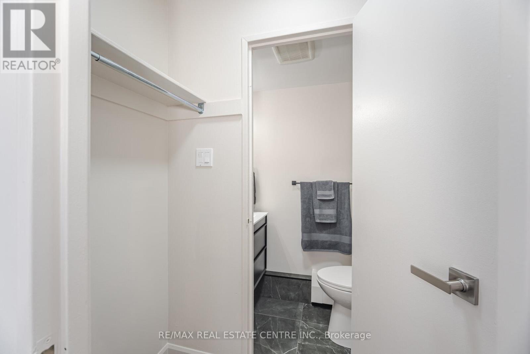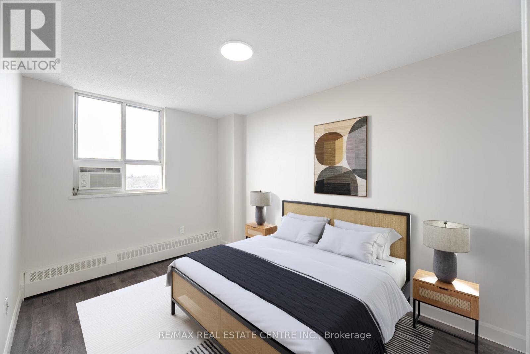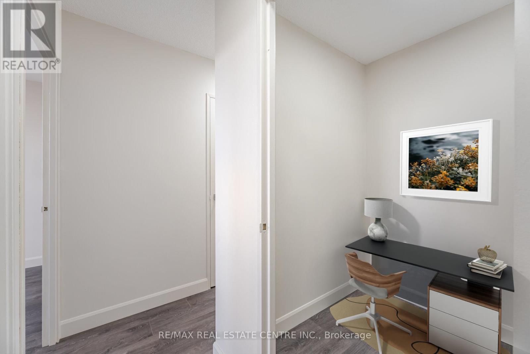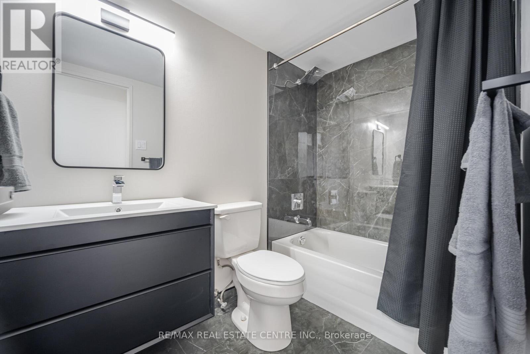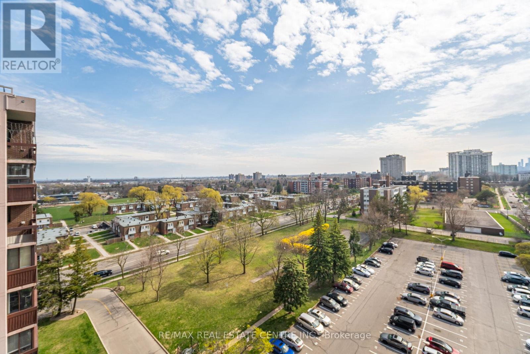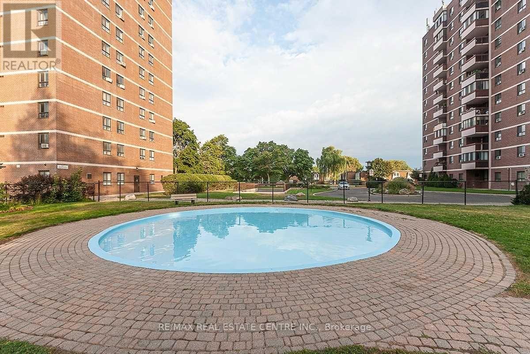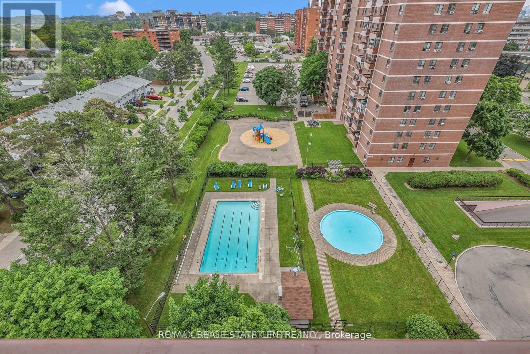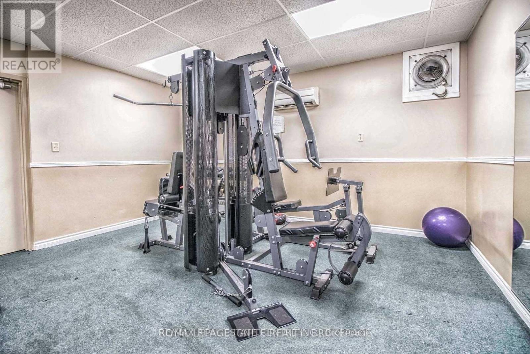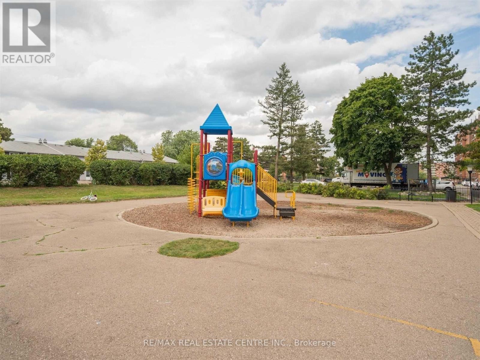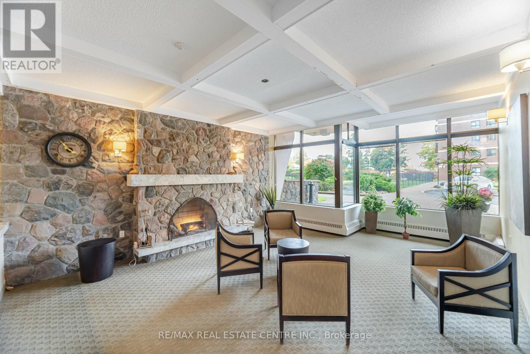Roxanne Swatogor, Sales Representative | roxanne@homeswithrox.com | 416.509.7499
1111 - 1615 Bloor Street Mississauga (Applewood), Ontario L4X 1S2
$599,900Maintenance, Heat, Electricity, Water, Common Area Maintenance, Insurance, Parking
$803.59 Monthly
Maintenance, Heat, Electricity, Water, Common Area Maintenance, Insurance, Parking
$803.59 MonthlyStunning 3-Bedroom Corner Condo Apartment - Chef's Kitchen & Full Renovation! Step into this beautifully renovated 3-bedroom corner unit, where style meets comfort. The highlight? A gorgeous modern kitchen designed to impress with quartz countertops and backsplash, brand new cabinets, 2 pantries, new stainless-steel appliancess and a breakfast area perfect for cooking and entertaining. The unit features fresh paint, new laminate floors, new baseboards, two renovated modern bathrooms with porcelain tiles, new faucets & hardware, and elegant light fixtures throughout. The three generously sized bedrooms offer ample space for families, while the bright, open concept living and dining areas are bathed in natural light. The Den is a bonus space, perfect for a home office. Spectacular unobstructed views of Square One Skyline and Lakeshore. Low maintenance fees include ALL utilities! Resort-Style Amenities: Outdoor pool, wading pool, gym, sauna, tennis courts & on-site daycare. Top Location: Bus stop right outside with easy access to Kipling Subway, close to Costco, Walmart, top-rated schools, restaurants, parks, 15 minutes ' drive to Pearson Airport and minutes from Highways 403/401/QEW and major malls. (id:51530)
Property Details
| MLS® Number | W12106341 |
| Property Type | Single Family |
| Community Name | Applewood |
| Amenities Near By | Hospital, Park, Public Transit, Schools |
| Community Features | Pet Restrictions, Community Centre |
| Features | Balcony, Laundry- Coin Operated |
| Parking Space Total | 1 |
| Pool Type | Outdoor Pool |
| View Type | Lake View |
Building
| Bathroom Total | 2 |
| Bedrooms Above Ground | 3 |
| Bedrooms Below Ground | 1 |
| Bedrooms Total | 4 |
| Amenities | Exercise Centre, Party Room, Recreation Centre, Sauna |
| Appliances | Dishwasher, Microwave, Hood Fan, Stove, Refrigerator |
| Cooling Type | Window Air Conditioner |
| Exterior Finish | Brick Facing, Concrete |
| Flooring Type | Laminate |
| Heating Type | Radiant Heat |
| Size Interior | 1000 - 1199 Sqft |
| Type | Apartment |
Parking
| No Garage |
Land
| Acreage | No |
| Land Amenities | Hospital, Park, Public Transit, Schools |
Rooms
| Level | Type | Length | Width | Dimensions |
|---|---|---|---|---|
| Main Level | Living Room | 5.61 m | 3.08 m | 5.61 m x 3.08 m |
| Main Level | Dining Room | 2.59 m | 2.45 m | 2.59 m x 2.45 m |
| Main Level | Kitchen | 4.75 m | 2.38 m | 4.75 m x 2.38 m |
| Main Level | Primary Bedroom | 4.12 m | 3.35 m | 4.12 m x 3.35 m |
| Main Level | Bedroom 2 | 3.66 m | 2.74 m | 3.66 m x 2.74 m |
| Main Level | Bedroom 3 | 3.66 m | 2.74 m | 3.66 m x 2.74 m |
| Main Level | Den | 1.77 m | 1.77 m | 1.77 m x 1.77 m |
https://www.realtor.ca/real-estate/28220631/1111-1615-bloor-street-mississauga-applewood-applewood
Interested?
Contact us for more information

