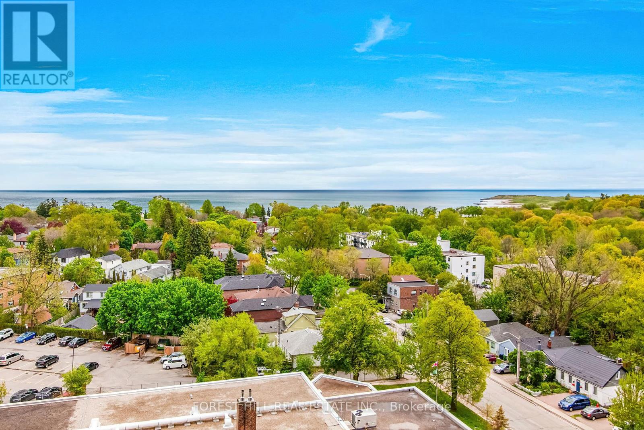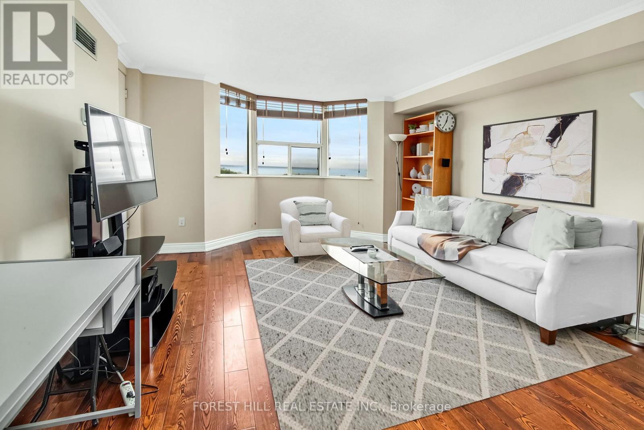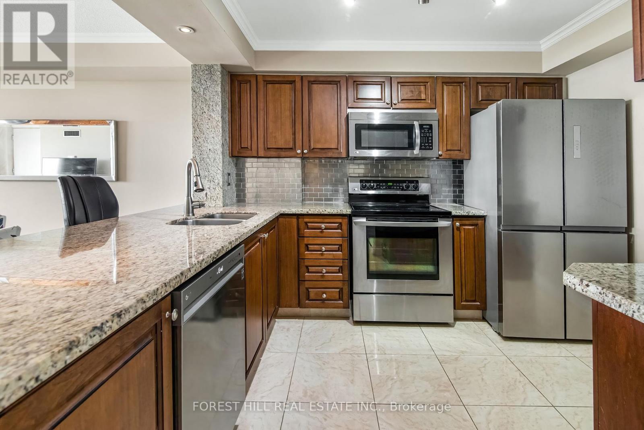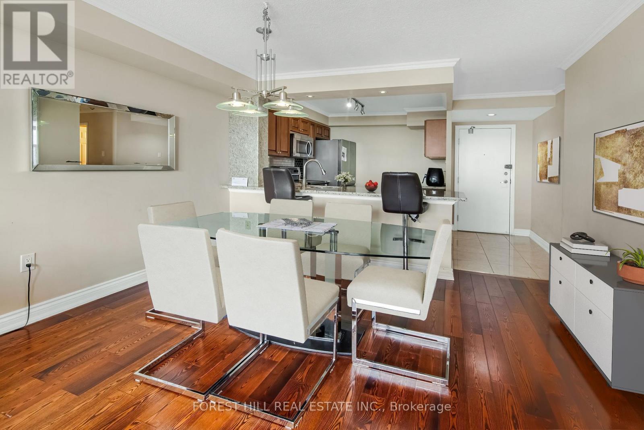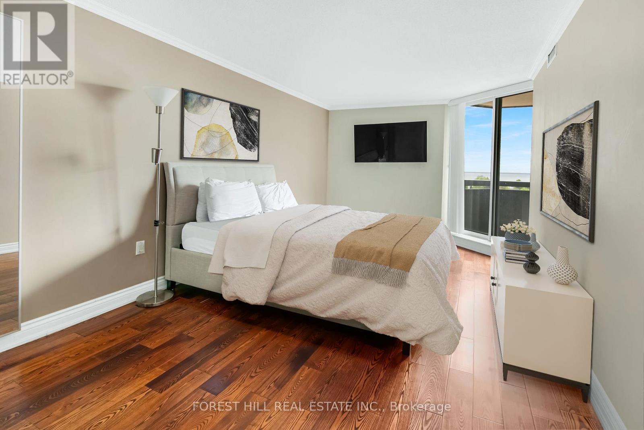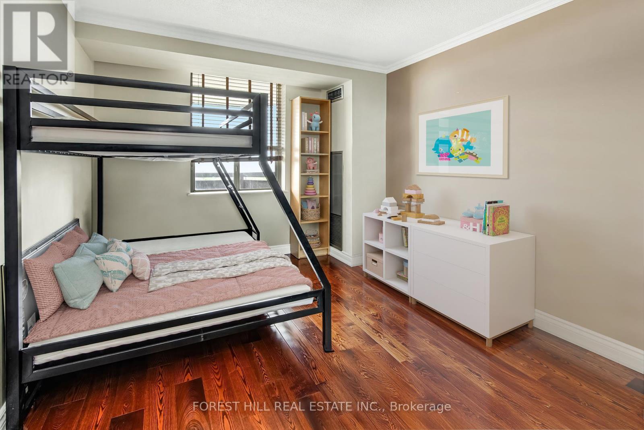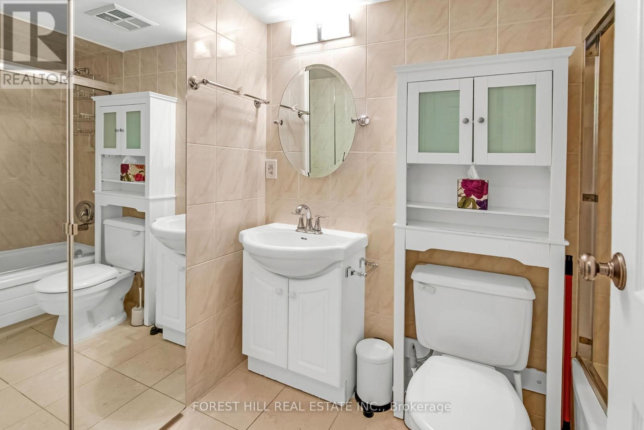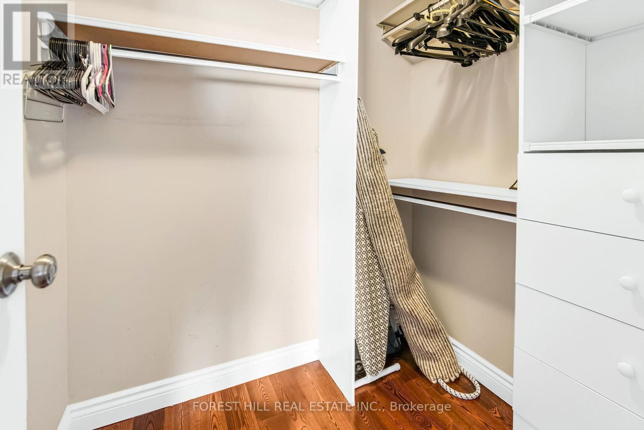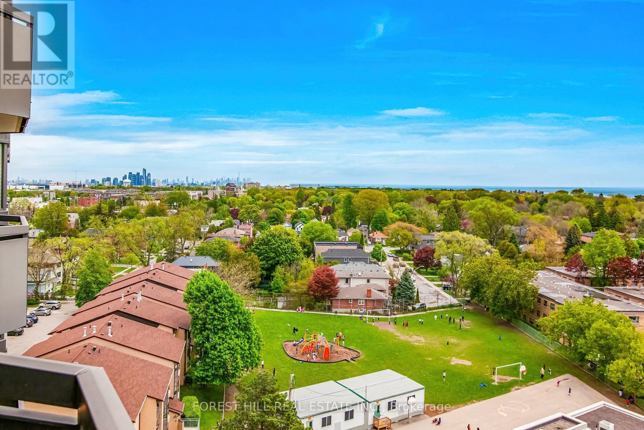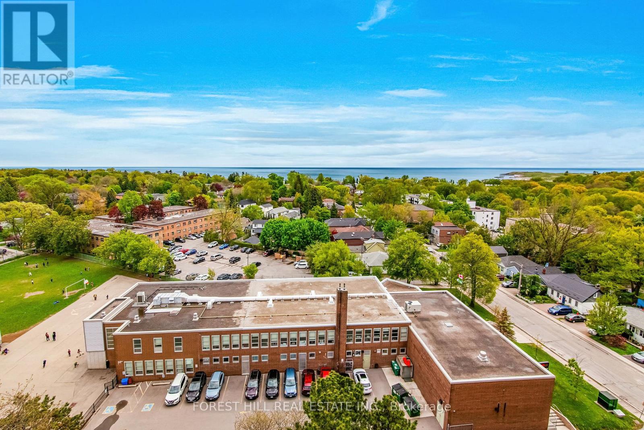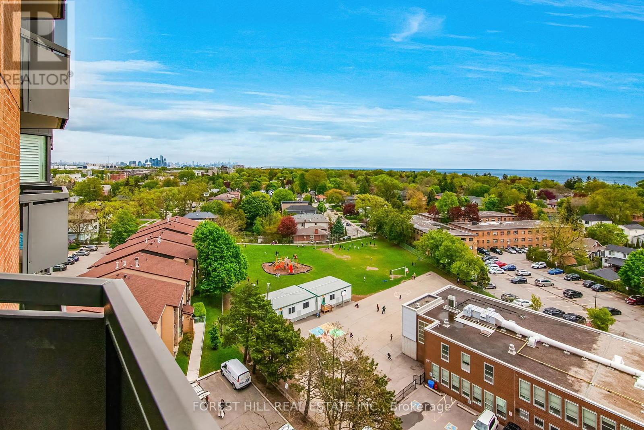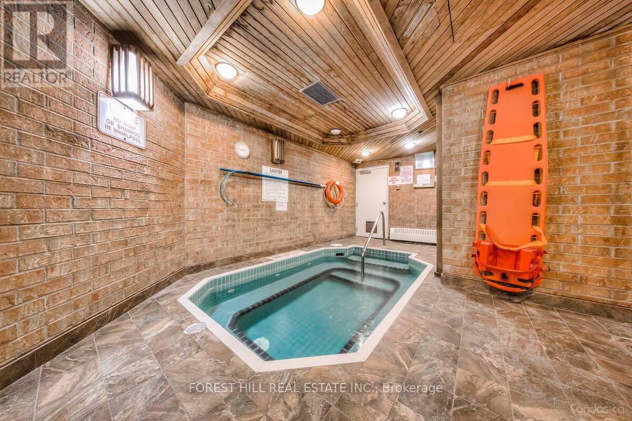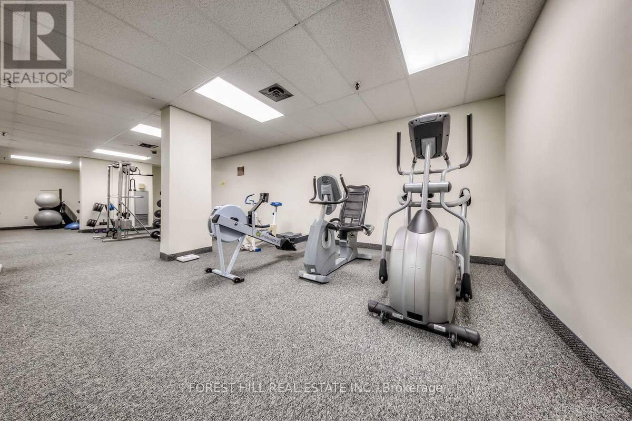Roxanne Swatogor, Sales Representative | roxanne@homeswithrox.com | 416.509.7499
1108 - 3845 Lake Shore Boulevard W Toronto (Long Branch), Ontario M8W 4Y3
$699,000Maintenance, Common Area Maintenance, Insurance, Parking, Heat, Water
$857.88 Monthly
Maintenance, Common Area Maintenance, Insurance, Parking, Heat, Water
$857.88 MonthlyWelcome to this sun-filled south-facing suite in the desirable Lakeshore Park Estates, offering unobstructed water views and a smart, open-concept layout. The expansive living and dining area flows seamlessly into a beautifully renovated kitchen, featuring a new stainless-steel double-door fridge, double bowl sink, dishwasher, stove, built-in microwave, and ample cabinetry perfect for entertaining and everyday living. A spacious primary bedroom boasts an oversized walk-in closet with custom built-ins and direct access to a private balcony also accessible from the living room. The versatile second bedroom functions well as a guest room, home office, or den. Enjoy the added convenience of stacked washer and dryer. Building amenities include a gym, hot tub, sauna, craft room, party room, and visitor parking with EV chargers. Situated directly across from the Long Branch GO Station, and close to streetcar, bus routes, Gardiner/QEW/427, Pearson Airport, and downtown Toronto. You're also just steps to Lake Ontario, Marie Curtis Park, the beach, boardwalk, waterfront trails, and Lakeview Golf Course. This special suite includes one parking spot, and maintenance fees that cover all utilities. Offering exceptional value per square foot in a vibrant lakeside community! (id:51530)
Property Details
| MLS® Number | W12174176 |
| Property Type | Single Family |
| Community Name | Long Branch |
| Amenities Near By | Golf Nearby, Park, Public Transit, Schools |
| Community Features | Pet Restrictions |
| Features | Balcony |
| Parking Space Total | 1 |
Building
| Bathroom Total | 1 |
| Bedrooms Above Ground | 2 |
| Bedrooms Total | 2 |
| Amenities | Storage - Locker |
| Cooling Type | Central Air Conditioning |
| Exterior Finish | Concrete |
| Heating Fuel | Natural Gas |
| Heating Type | Forced Air |
| Size Interior | 900 - 999 Sqft |
| Type | Apartment |
Parking
| Underground | |
| Garage |
Land
| Acreage | No |
| Land Amenities | Golf Nearby, Park, Public Transit, Schools |
| Surface Water | Lake/pond |
Rooms
| Level | Type | Length | Width | Dimensions |
|---|---|---|---|---|
| Flat | Living Room | Measurements not available | ||
| Flat | Kitchen | Measurements not available | ||
| Flat | Dining Room | Measurements not available | ||
| Flat | Bedroom | Measurements not available | ||
| Flat | Bedroom 2 | Measurements not available |
Interested?
Contact us for more information

