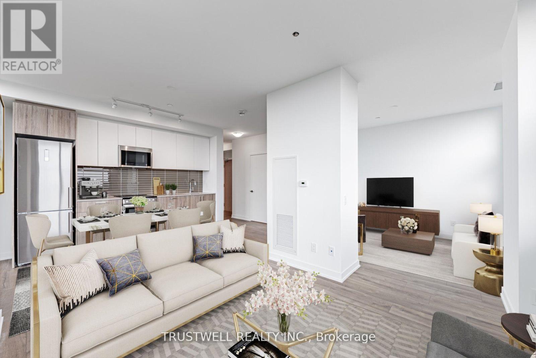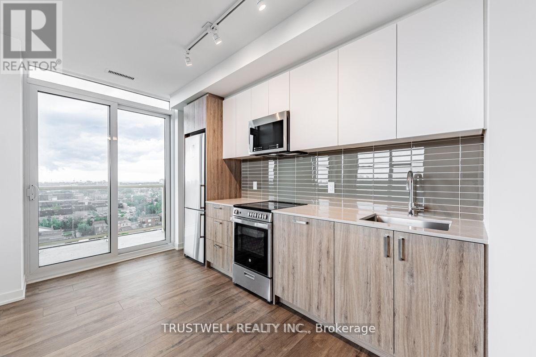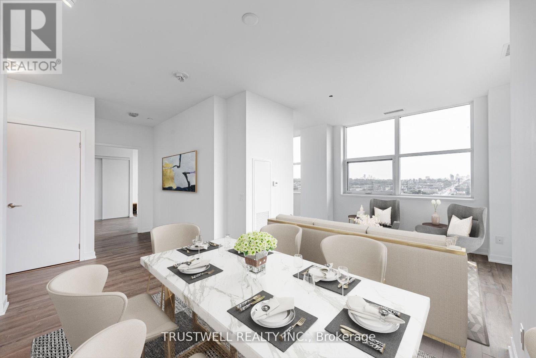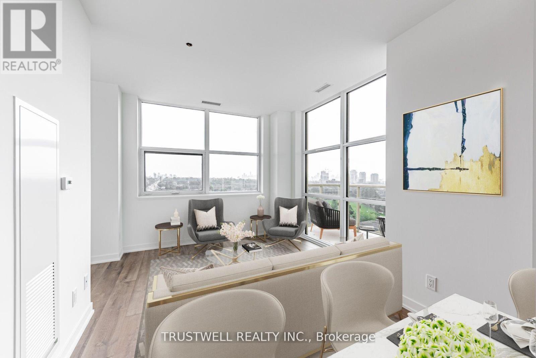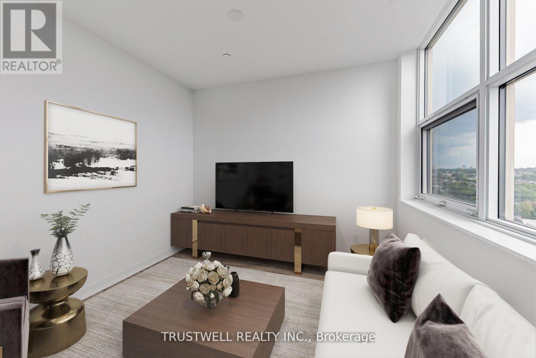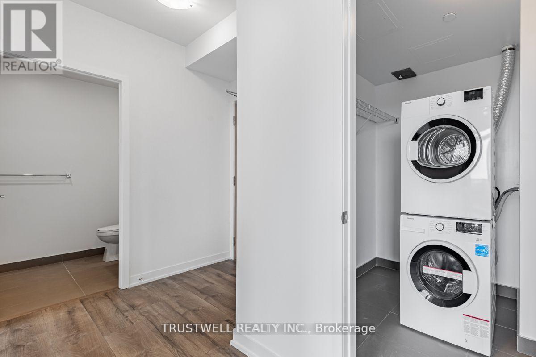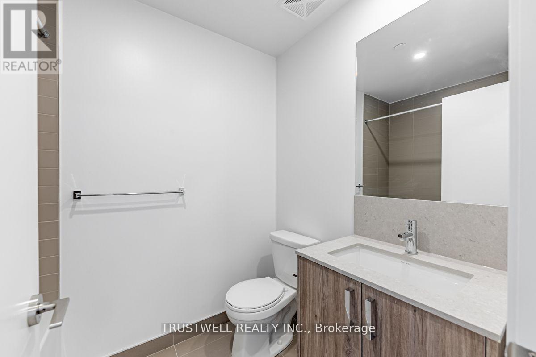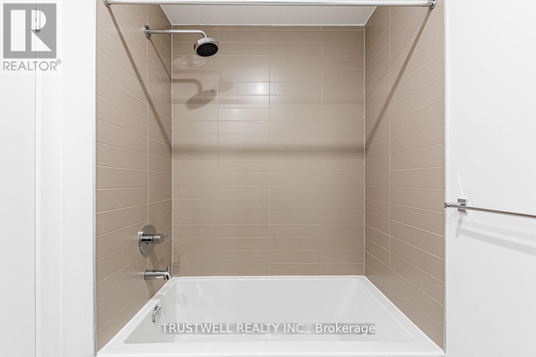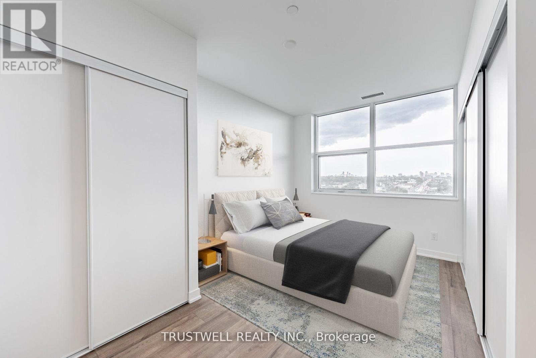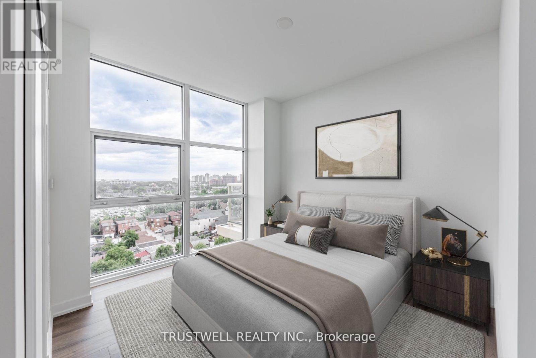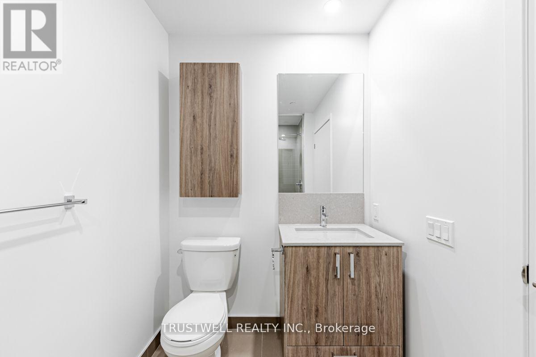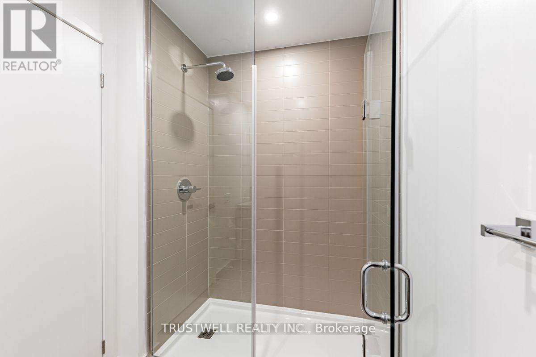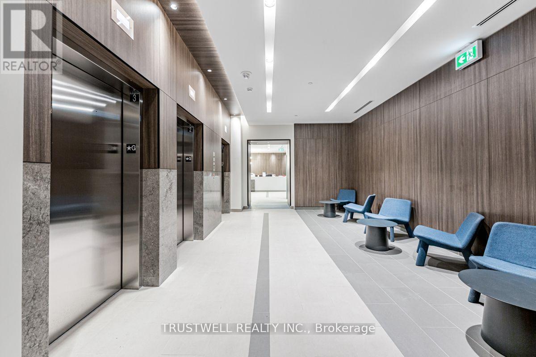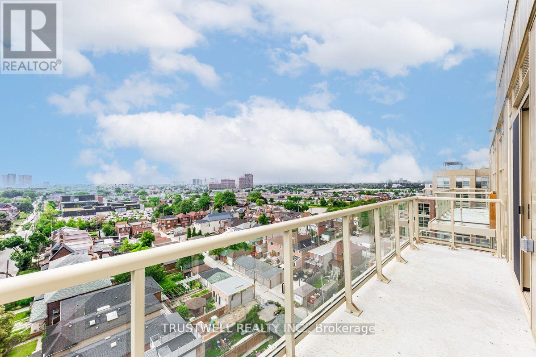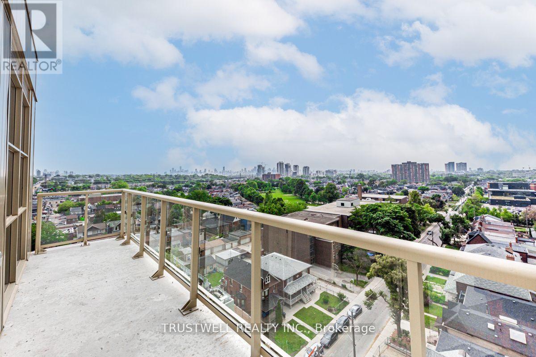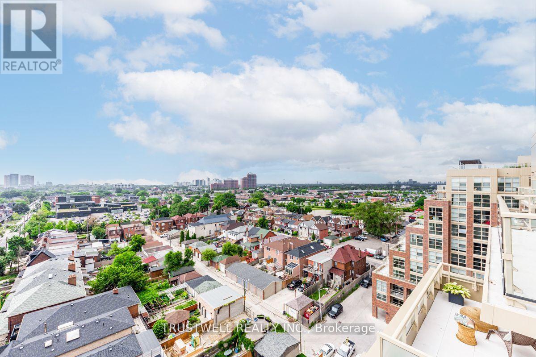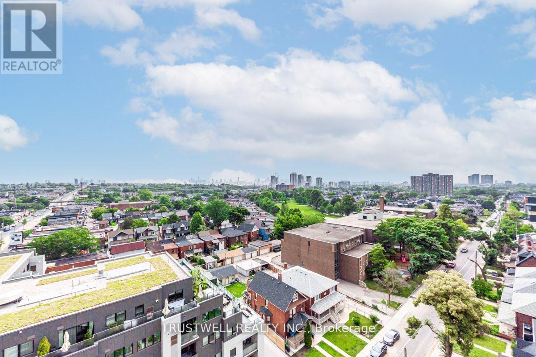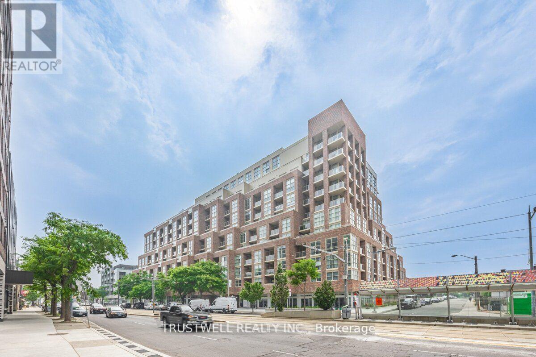Roxanne Swatogor, Sales Representative | roxanne@homeswithrox.com | 416.509.7499
1107 - 1787 St Clair Avenue W Toronto (Weston-Pellam Park), Ontario M6N 0B7
3 Bedroom
2 Bathroom
900 - 999 sqft
Central Air Conditioning
Forced Air
$3,520 Monthly
Prestigious Large Penthouse Corner Unit with high ceiling. South East Lake View. 2 Bedroom + Den. Den is large enough to be a dining room. Functional Layout. Den With Large Window. Parking And Locker Included. Built by Graywood which also built Ritz Carlton Toronto. Minutes From Stockyards Village And Ttc Line. Building Amenities: Rooftop Bbq Terrace, Outdoor Firepit Lounge Area, Party Room, Games Room, Exercise Room, Pet Washing Station. (id:51530)
Property Details
| MLS® Number | W12489198 |
| Property Type | Single Family |
| Community Name | Weston-Pellam Park |
| Amenities Near By | Park, Public Transit, Schools |
| Community Features | Pets Allowed With Restrictions |
| Features | Balcony |
| Parking Space Total | 1 |
Building
| Bathroom Total | 2 |
| Bedrooms Above Ground | 2 |
| Bedrooms Below Ground | 1 |
| Bedrooms Total | 3 |
| Age | 0 To 5 Years |
| Amenities | Security/concierge, Recreation Centre, Exercise Centre, Party Room, Storage - Locker |
| Appliances | Dishwasher, Dryer, Microwave, Oven, Hood Fan, Washer, Refrigerator |
| Basement Type | None |
| Cooling Type | Central Air Conditioning |
| Exterior Finish | Concrete |
| Flooring Type | Laminate |
| Heating Fuel | Natural Gas |
| Heating Type | Forced Air |
| Size Interior | 900 - 999 Sqft |
| Type | Apartment |
Parking
| Underground | |
| Garage |
Land
| Acreage | No |
| Land Amenities | Park, Public Transit, Schools |
Rooms
| Level | Type | Length | Width | Dimensions |
|---|---|---|---|---|
| Main Level | Living Room | 6.2 m | 3.5 m | 6.2 m x 3.5 m |
| Main Level | Dining Room | 6.2 m | 3.5 m | 6.2 m x 3.5 m |
| Main Level | Kitchen | 6.2 m | 3.5 m | 6.2 m x 3.5 m |
| Main Level | Primary Bedroom | 4.7 m | 2.9 m | 4.7 m x 2.9 m |
| Main Level | Bedroom 2 | 2.9 m | 3.1 m | 2.9 m x 3.1 m |
| Main Level | Den | 3.3 m | 2.7 m | 3.3 m x 2.7 m |
| Main Level | Laundry Room | 2.5 m | 2.5 m | 2.5 m x 2.5 m |
Interested?
Contact us for more information

