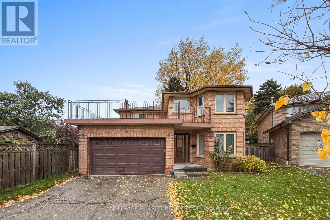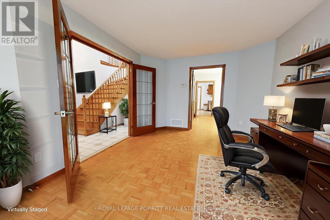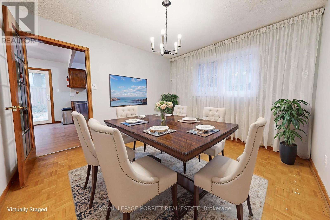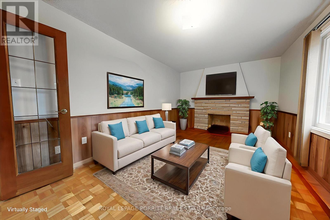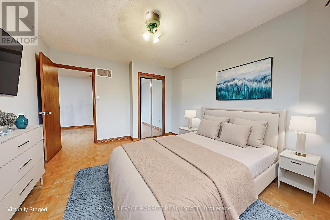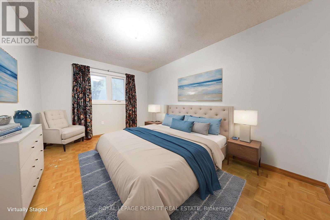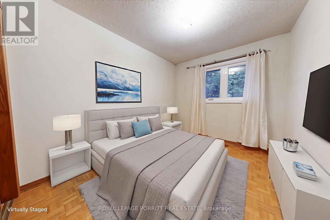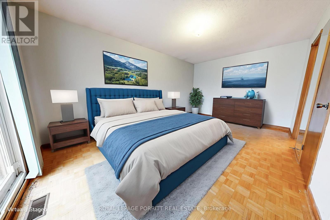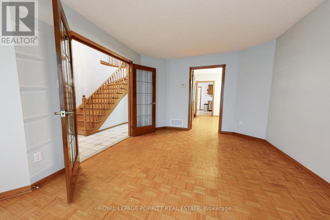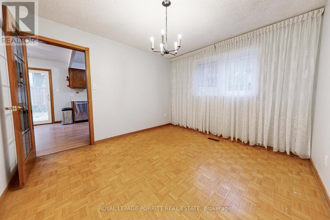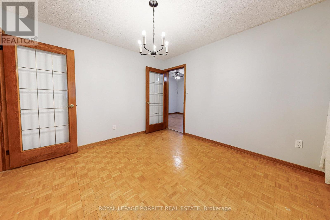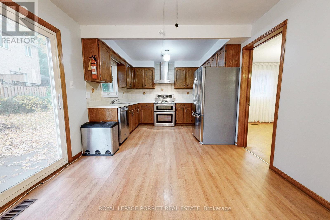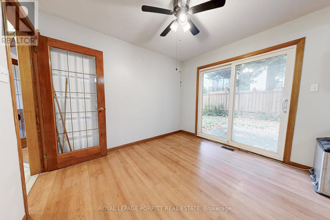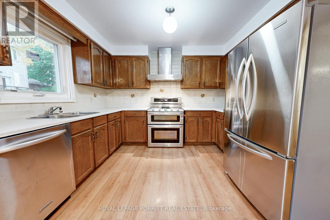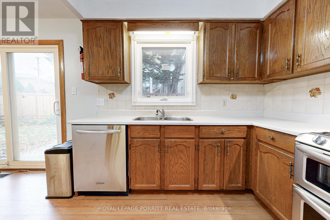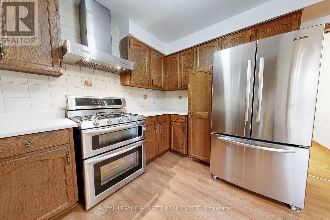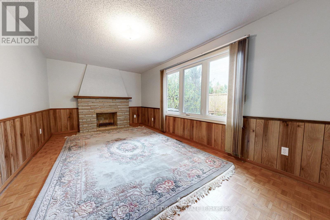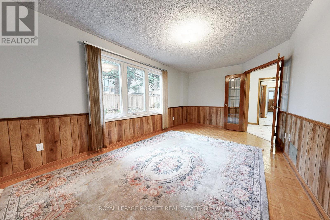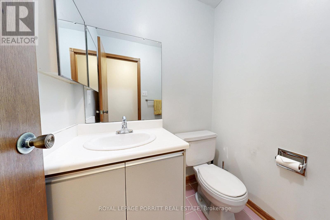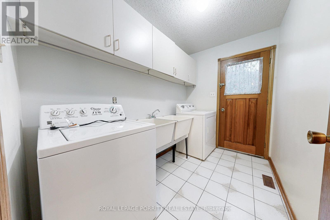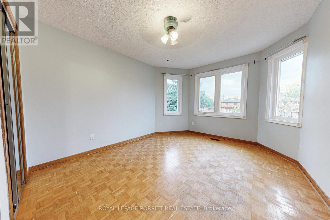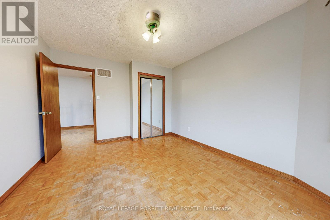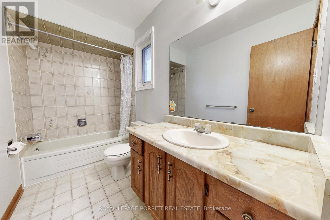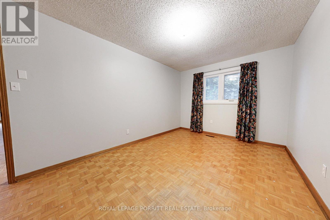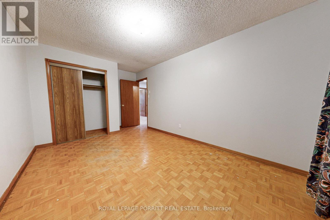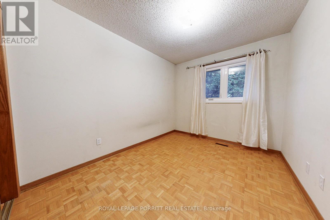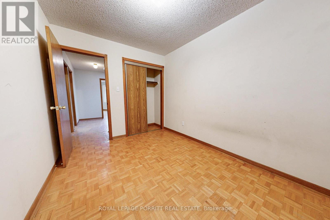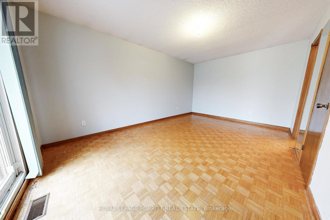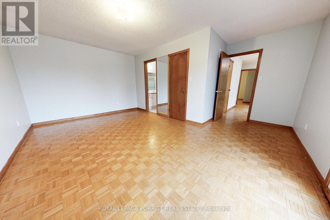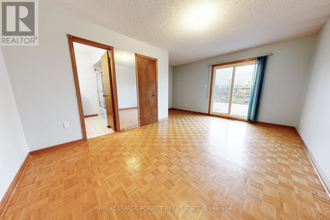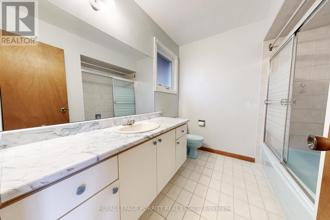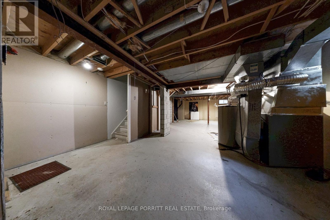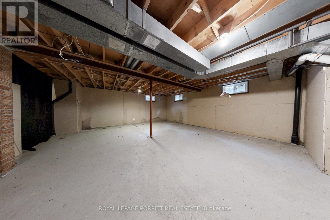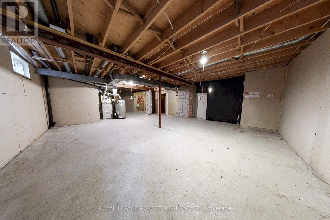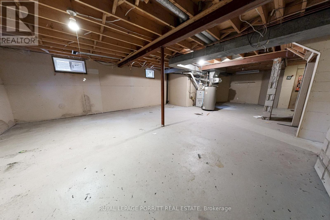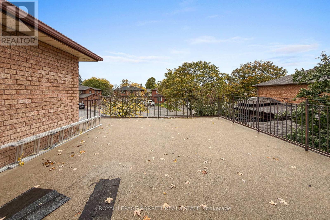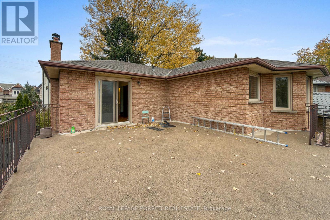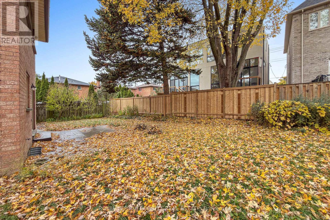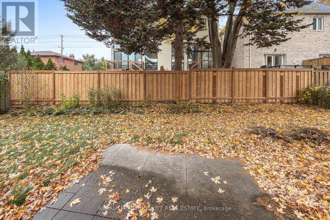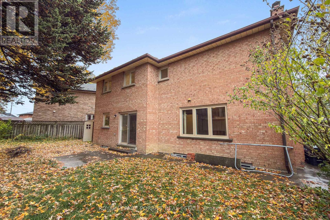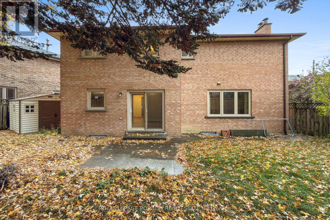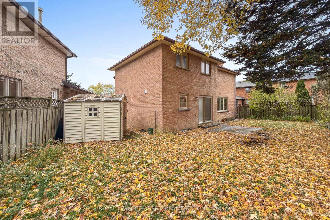4 Bedroom
3 Bathroom
2000 - 2500 sqft
Fireplace
Central Air Conditioning
Forced Air
$1,295,000
Welcome to this bright and inviting 4-bedroom family home, perfectly situated in the sought-after Alderwood community. The main floor features a cozy family room with a fireplace - ideal for relaxing evenings - as well as a separate formal dining room and a convenient den or home office. Parquet flooring runs throughout the home, adding warmth and character. Upstairs, the generous primary bedroom offers a walkout to a large private rooftop deck, a 4-piece ensuite bathroom, and a walk-in closet. The basement provides a great opportunity to design and finish additional living space to suit your needs. Enjoy the best of both comfort and convenience - close to excellent schools, shopping, transit, and parks, and just minutes from downtown Toronto, major highways, and Pearson Airport. (id:51530)
Property Details
|
MLS® Number
|
W12506942 |
|
Property Type
|
Single Family |
|
Community Name
|
Alderwood |
|
Equipment Type
|
Water Heater - Gas, Water Heater |
|
Features
|
Carpet Free |
|
Parking Space Total
|
6 |
|
Rental Equipment Type
|
Water Heater - Gas, Water Heater |
Building
|
Bathroom Total
|
3 |
|
Bedrooms Above Ground
|
4 |
|
Bedrooms Total
|
4 |
|
Appliances
|
Dishwasher, Dryer, Freezer, Stove, Washer, Refrigerator |
|
Basement Development
|
Unfinished |
|
Basement Type
|
Full (unfinished) |
|
Construction Style Attachment
|
Detached |
|
Cooling Type
|
Central Air Conditioning |
|
Exterior Finish
|
Brick |
|
Fireplace Present
|
Yes |
|
Fireplace Total
|
1 |
|
Flooring Type
|
Parquet, Laminate, Ceramic |
|
Foundation Type
|
Concrete |
|
Half Bath Total
|
1 |
|
Heating Fuel
|
Natural Gas |
|
Heating Type
|
Forced Air |
|
Stories Total
|
2 |
|
Size Interior
|
2000 - 2500 Sqft |
|
Type
|
House |
|
Utility Water
|
Municipal Water |
Parking
Land
|
Acreage
|
No |
|
Sewer
|
Sanitary Sewer |
|
Size Depth
|
106 Ft ,6 In |
|
Size Frontage
|
28 Ft ,2 In |
|
Size Irregular
|
28.2 X 106.5 Ft ; Irregular Shaped |
|
Size Total Text
|
28.2 X 106.5 Ft ; Irregular Shaped |
Rooms
| Level |
Type |
Length |
Width |
Dimensions |
|
Second Level |
Primary Bedroom |
3.32 m |
5.19 m |
3.32 m x 5.19 m |
|
Second Level |
Bedroom |
2.59 m |
3.49 m |
2.59 m x 3.49 m |
|
Second Level |
Bedroom |
3.3 m |
4.36 m |
3.3 m x 4.36 m |
|
Second Level |
Bedroom |
3.36 m |
4.23 m |
3.36 m x 4.23 m |
|
Main Level |
Den |
3.07 m |
4.54 m |
3.07 m x 4.54 m |
|
Main Level |
Dining Room |
3.3 m |
3.47 m |
3.3 m x 3.47 m |
|
Main Level |
Kitchen |
5.73 m |
3.21 m |
5.73 m x 3.21 m |
|
Main Level |
Family Room |
5.9 m |
3.21 m |
5.9 m x 3.21 m |
|
Main Level |
Laundry Room |
2.79 m |
1.78 m |
2.79 m x 1.78 m |
https://www.realtor.ca/real-estate/29064728/11-goa-court-toronto-alderwood-alderwood

