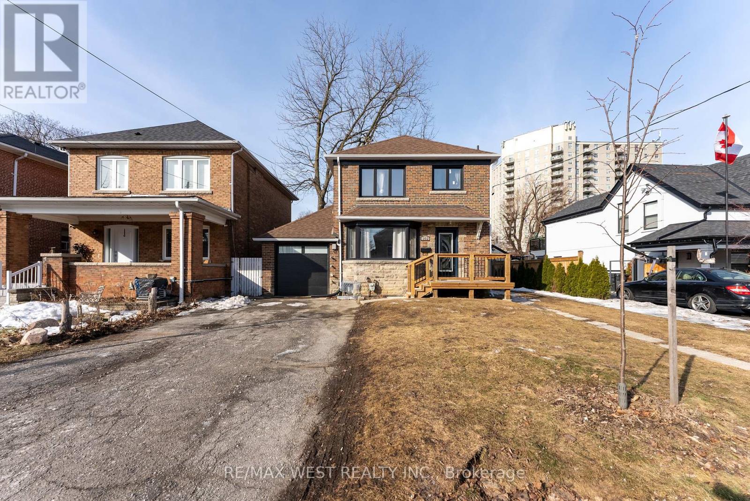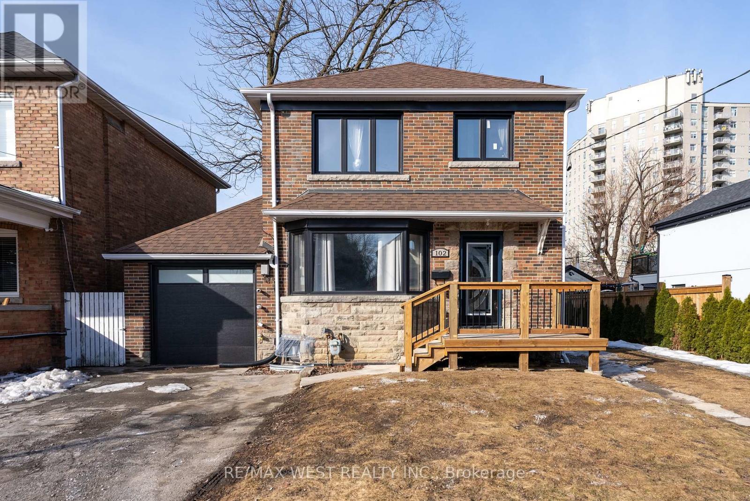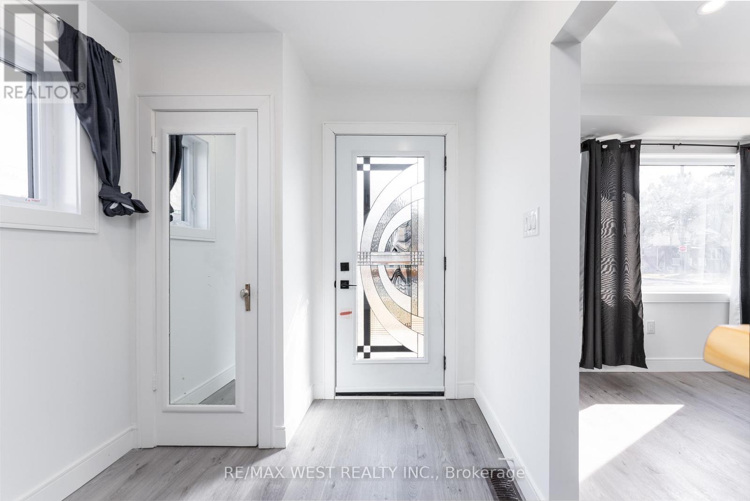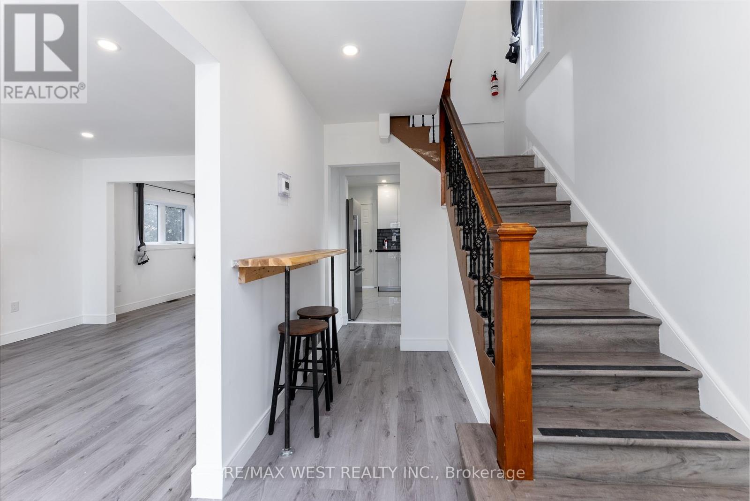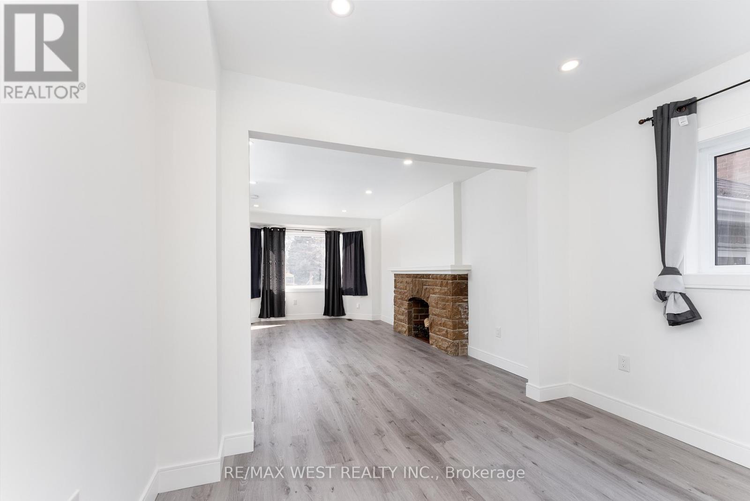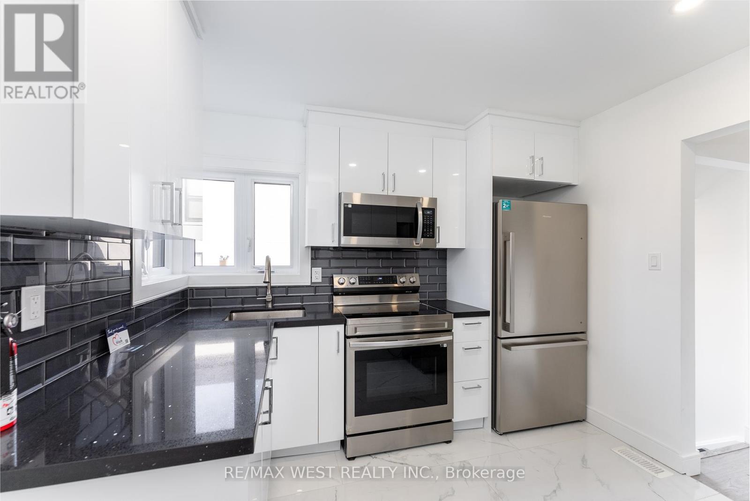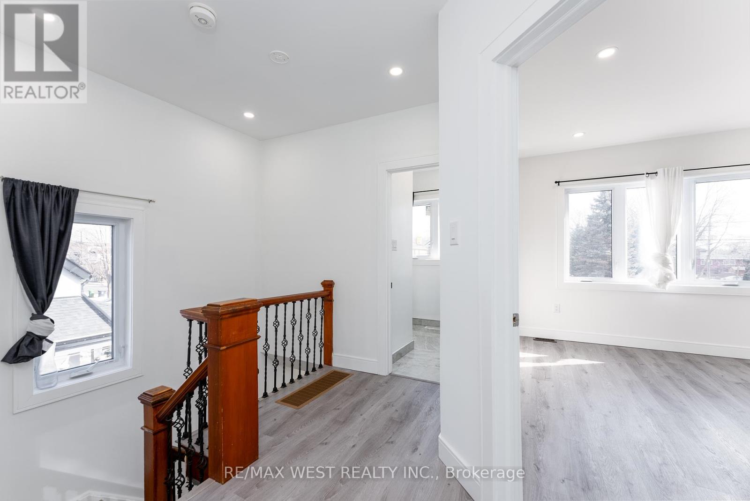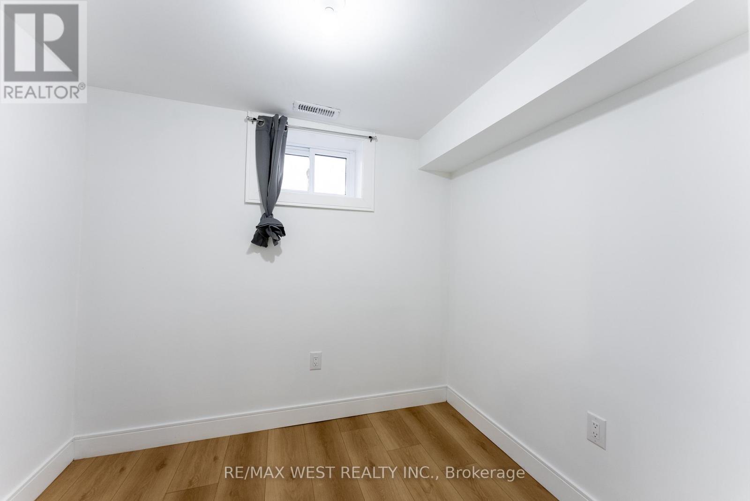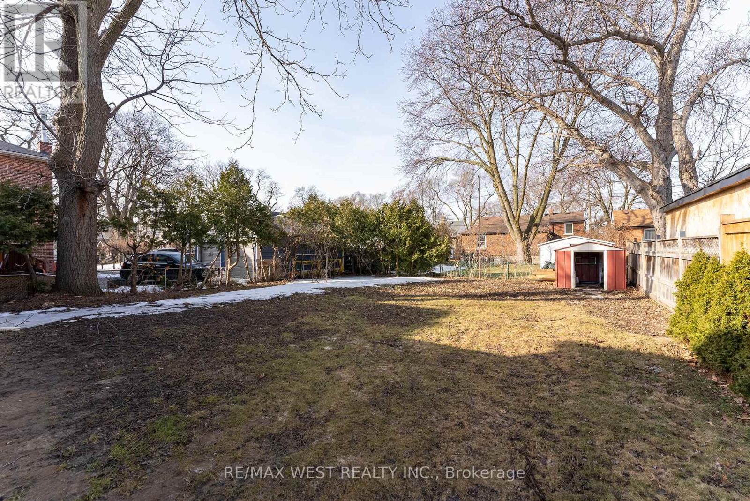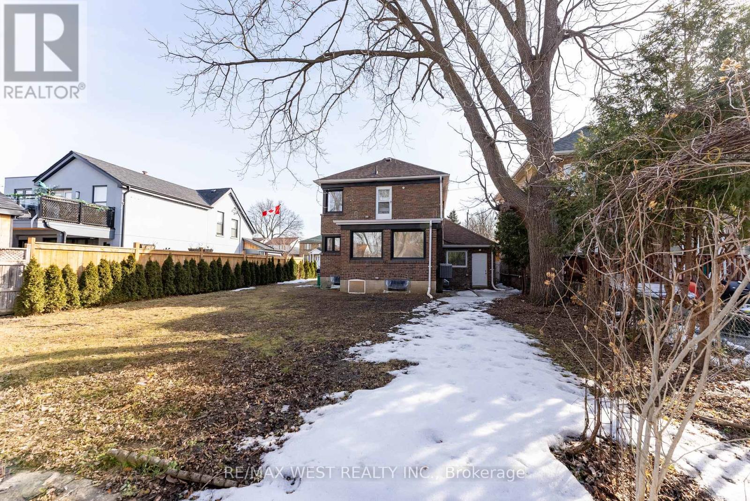9 Bedroom
4 Bathroom
Fireplace
Central Air Conditioning
Forced Air
$1,679,000
Rare Investment opportunity! This home situated on a spacious lot, offers great potential for both investors and buyer to live and get additional income from basement and bachelor apartment located in the garage. Prime location steps to subway. This area is Surrounded by numerous social amenities, shopping centers, and convenient transportation options. Don't miss out on this incredible opportunity to add garden suite for additional income, or build 4 plex apartment for Cmhc Mli select program. Basement has separate entrance with 3 bedroom apartment. Garage converted to bachelor apartment with separate entrance. To build a garden suite drawings are ready to submit. Basement foundation walls are water proofed with warranty. (id:51530)
Property Details
|
MLS® Number
|
W12030118 |
|
Property Type
|
Single Family |
|
Community Name
|
Mount Dennis |
|
Features
|
Carpet Free |
|
Parking Space Total
|
6 |
Building
|
Bathroom Total
|
4 |
|
Bedrooms Above Ground
|
4 |
|
Bedrooms Below Ground
|
5 |
|
Bedrooms Total
|
9 |
|
Appliances
|
Dryer, Stove, Washer, Refrigerator |
|
Basement Features
|
Apartment In Basement, Separate Entrance |
|
Basement Type
|
N/a |
|
Construction Style Attachment
|
Detached |
|
Cooling Type
|
Central Air Conditioning |
|
Exterior Finish
|
Brick |
|
Fireplace Present
|
Yes |
|
Flooring Type
|
Porcelain Tile, Hardwood |
|
Foundation Type
|
Concrete |
|
Half Bath Total
|
1 |
|
Heating Fuel
|
Natural Gas |
|
Heating Type
|
Forced Air |
|
Stories Total
|
2 |
|
Type
|
House |
|
Utility Water
|
Municipal Water |
Parking
Land
|
Acreage
|
No |
|
Sewer
|
Sanitary Sewer |
|
Size Depth
|
120 Ft |
|
Size Frontage
|
50 Ft |
|
Size Irregular
|
50 X 120 Ft ; 6,028 |
|
Size Total Text
|
50 X 120 Ft ; 6,028 |
Rooms
| Level |
Type |
Length |
Width |
Dimensions |
|
Second Level |
Primary Bedroom |
4.06 m |
3.45 m |
4.06 m x 3.45 m |
|
Second Level |
Bedroom 2 |
3.28 m |
3.01 m |
3.28 m x 3.01 m |
|
Second Level |
Bedroom 3 |
3.03 m |
2.67 m |
3.03 m x 2.67 m |
|
Basement |
Bedroom |
2.98 m |
1.95 m |
2.98 m x 1.95 m |
|
Basement |
Kitchen |
3.63 m |
4.32 m |
3.63 m x 4.32 m |
|
Basement |
Bedroom |
2.4 m |
1.96 m |
2.4 m x 1.96 m |
|
Basement |
Bedroom |
2.85 m |
2.04 m |
2.85 m x 2.04 m |
|
Main Level |
Kitchen |
3.04 m |
2.68 m |
3.04 m x 2.68 m |
|
Main Level |
Living Room |
5.44 m |
3.78 m |
5.44 m x 3.78 m |
|
Main Level |
Dining Room |
3.01 m |
3.3 m |
3.01 m x 3.3 m |
|
Main Level |
Office |
3.75 m |
2.32 m |
3.75 m x 2.32 m |
|
Ground Level |
Bedroom |
5.17 m |
2.15 m |
5.17 m x 2.15 m |
https://www.realtor.ca/real-estate/28048282/102-guestville-avenue-toronto-mount-dennis-mount-dennis

