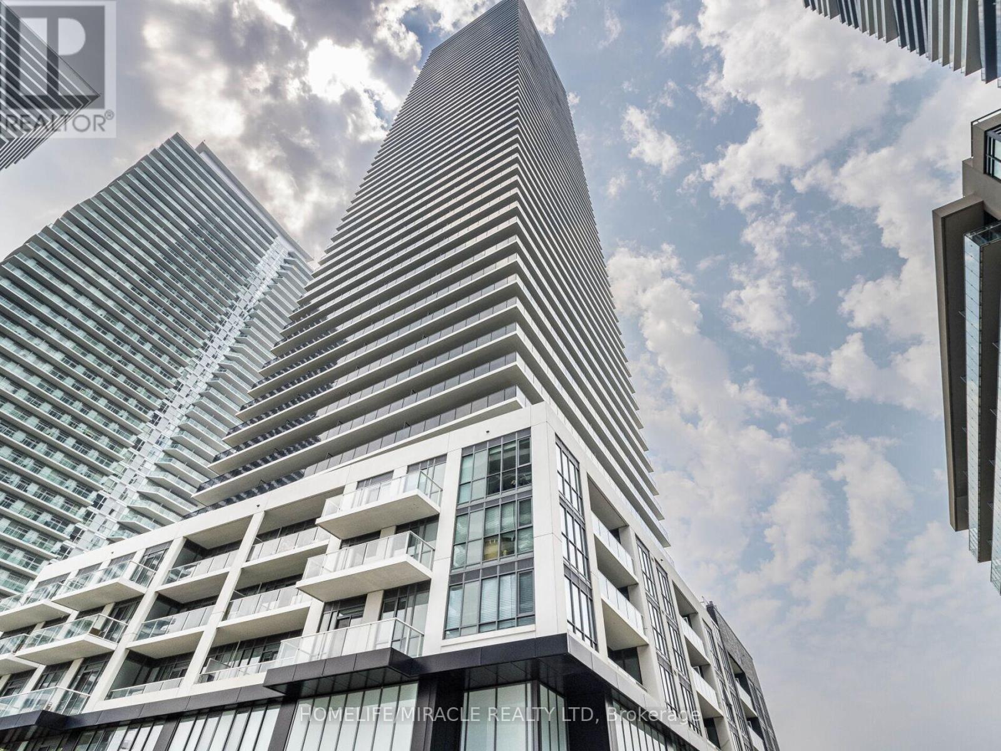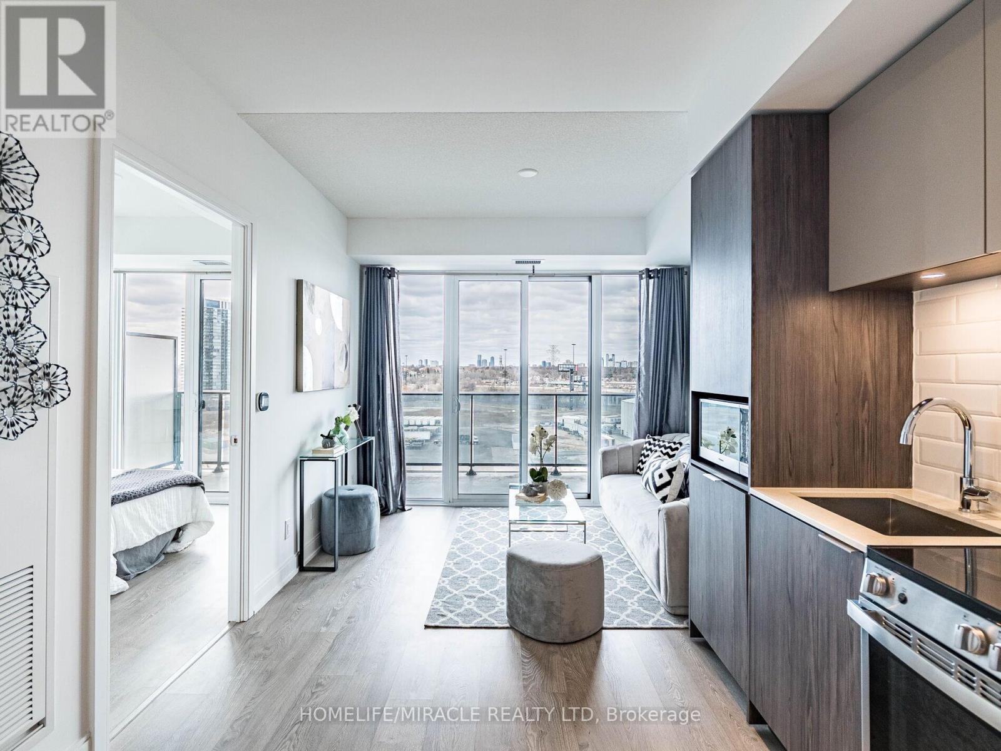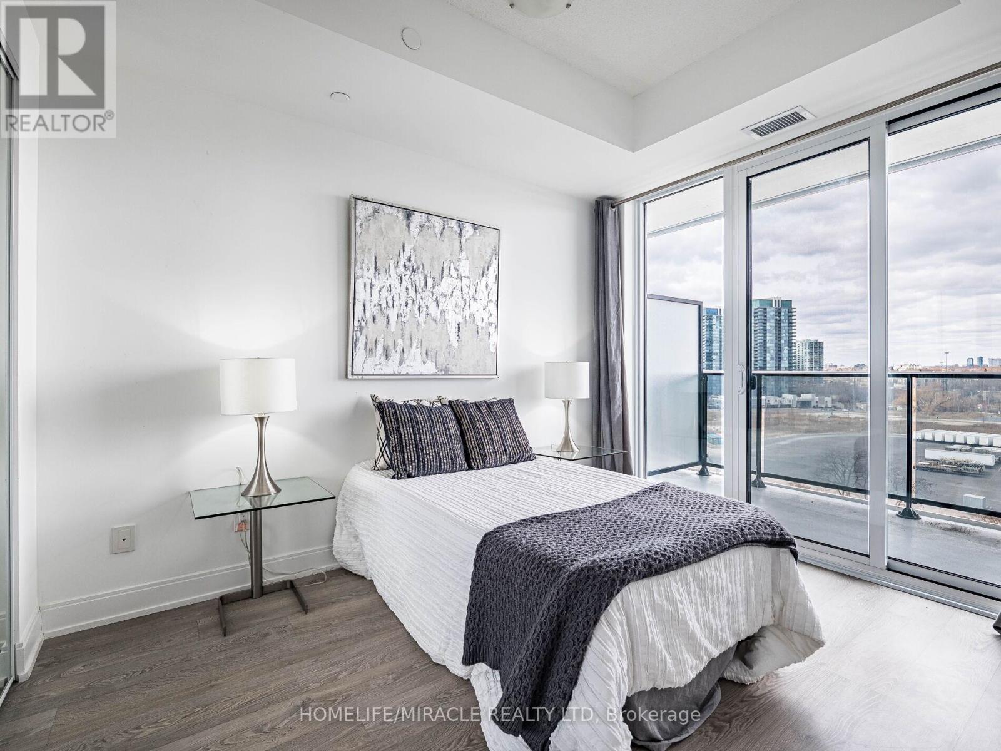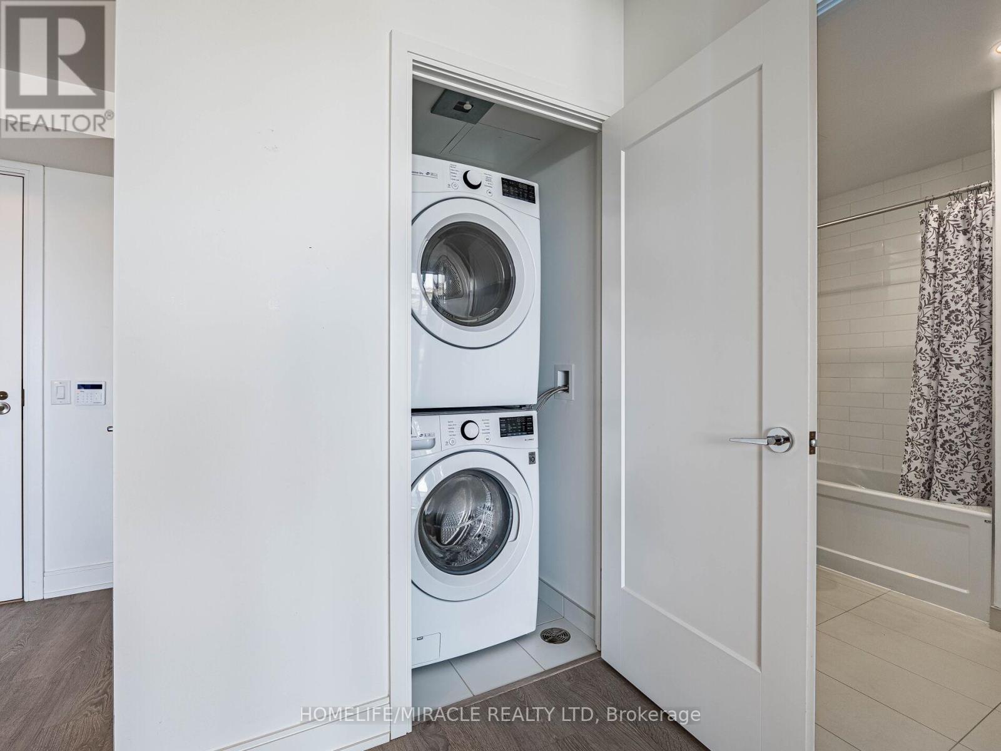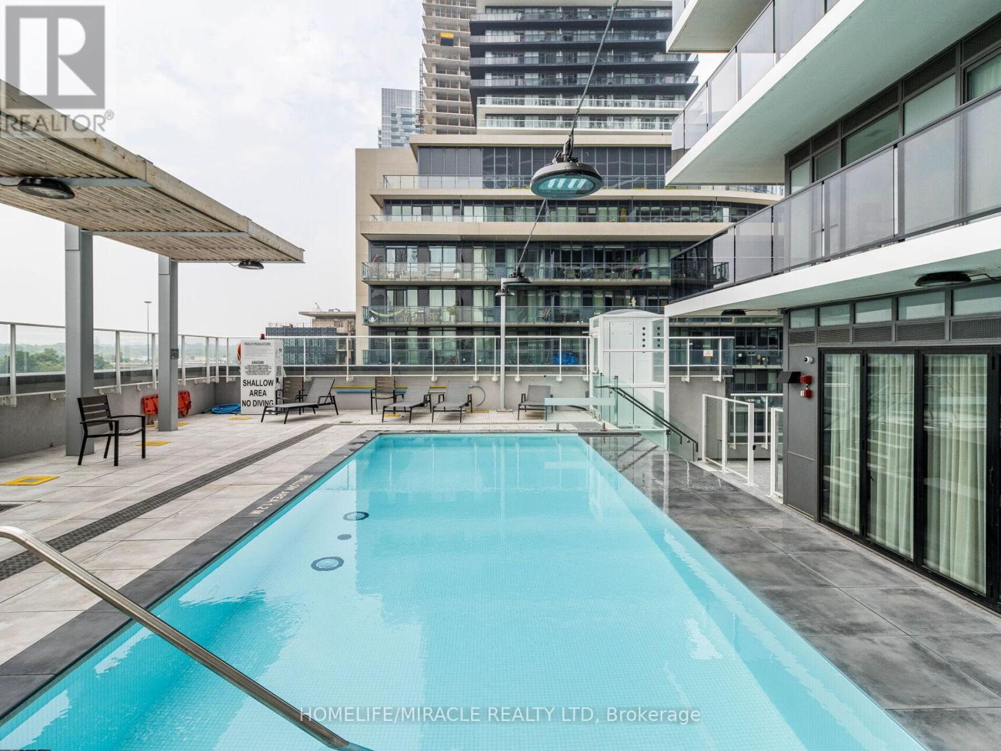Roxanne Swatogor, Sales Representative | roxanne@homeswithrox.com | 416.509.7499
1001 - 70 Annie Craig Drive Toronto (Mimico), Ontario M8V 0G2
$499,000Maintenance, Heat, Insurance, Water
$346.90 Monthly
Maintenance, Heat, Insurance, Water
$346.90 MonthlyFall in love with this beautifully finished one-bedroom condo right on Torontos vibrant lakeshore! Designed for comfort and style, this elegant suite features a bright, open-concept layout with luxury finishes throughout. Enjoy a sleek kitchen with stainless steel appliances, quartz countertops, and generous storage, plus a spacious living area with floor-to-ceiling windows and a walkout to your private balcony with breathtaking views. This sought-after building offers exceptional amenities, including a fully equipped gym, relaxing sauna, indoor pool, and 24-hour concierge service. Step outside and enjoy waterfront strolls, bike paths, and easy access to some of Lakeshores best restaurants and charming cafés. Experience lakeside living at its finestbook your showing today! (id:51530)
Property Details
| MLS® Number | W12076432 |
| Property Type | Single Family |
| Community Name | Mimico |
| Amenities Near By | Park, Public Transit, Schools |
| Community Features | Pet Restrictions, Community Centre |
| Features | Balcony, Carpet Free, In Suite Laundry |
Building
| Bathroom Total | 1 |
| Bedrooms Above Ground | 1 |
| Bedrooms Total | 1 |
| Age | 0 To 5 Years |
| Amenities | Storage - Locker |
| Cooling Type | Central Air Conditioning |
| Exterior Finish | Brick |
| Heating Fuel | Natural Gas |
| Heating Type | Forced Air |
| Size Interior | 500 - 599 Sqft |
| Type | Apartment |
Parking
| Underground | |
| Garage |
Land
| Acreage | No |
| Land Amenities | Park, Public Transit, Schools |
Rooms
| Level | Type | Length | Width | Dimensions |
|---|---|---|---|---|
| Flat | Family Room | 3.23 m | 2.67 m | 3.23 m x 2.67 m |
| Flat | Kitchen | 3.05 m | 2.9 m | 3.05 m x 2.9 m |
| Flat | Dining Room | 10.6 m | 8.76 m | 10.6 m x 8.76 m |
| Flat | Bedroom | 3.61 m | 2.74 m | 3.61 m x 2.74 m |
https://www.realtor.ca/real-estate/28153583/1001-70-annie-craig-drive-toronto-mimico-mimico
Interested?
Contact us for more information


