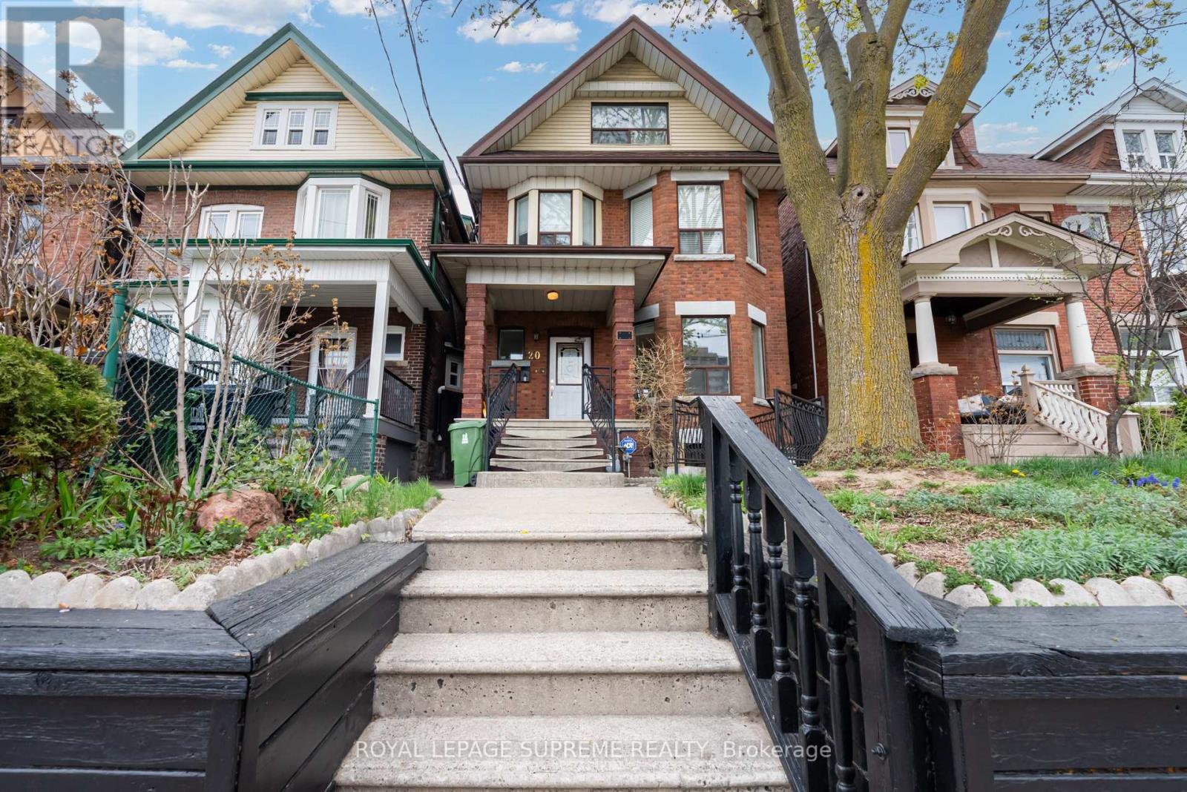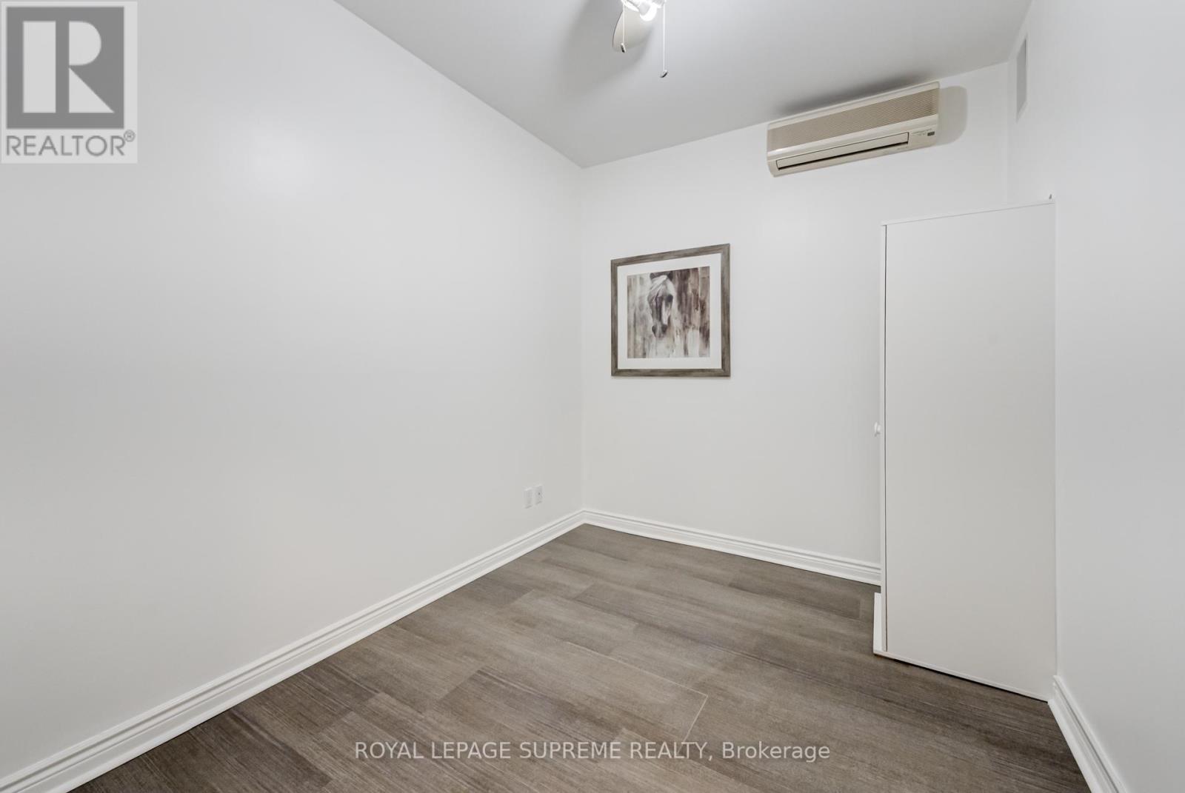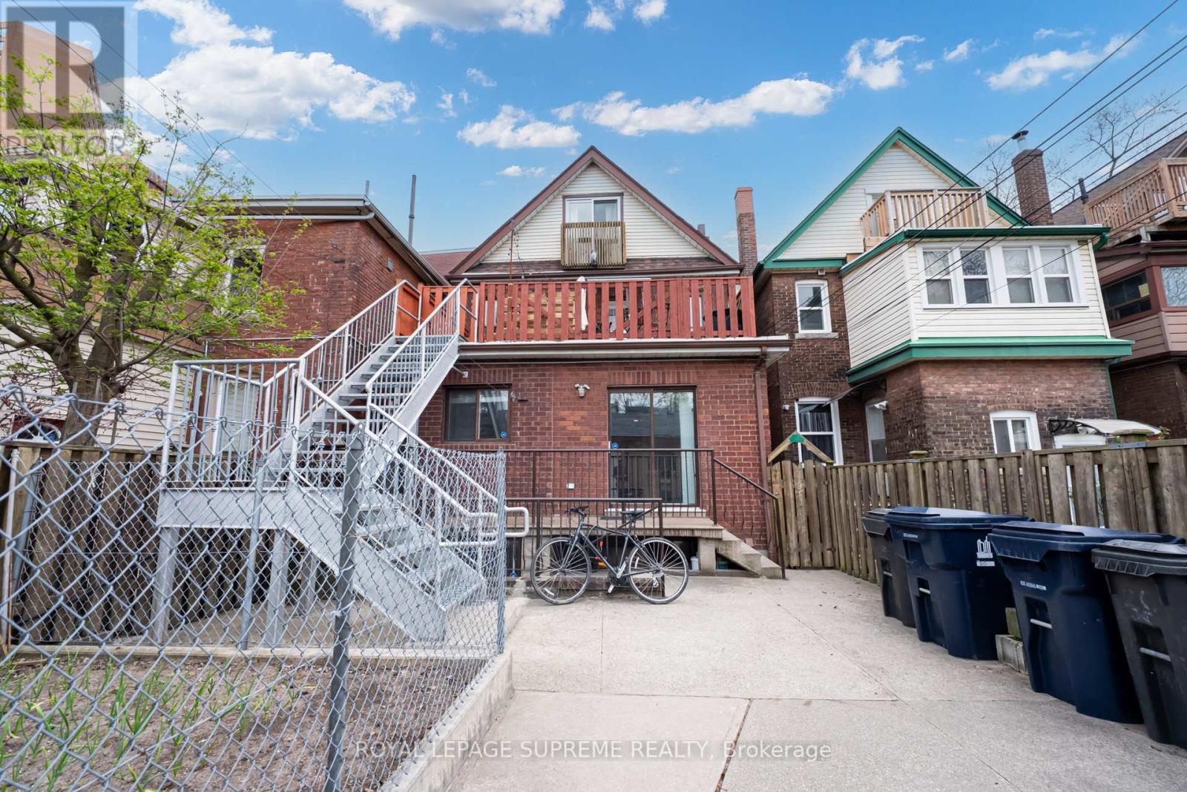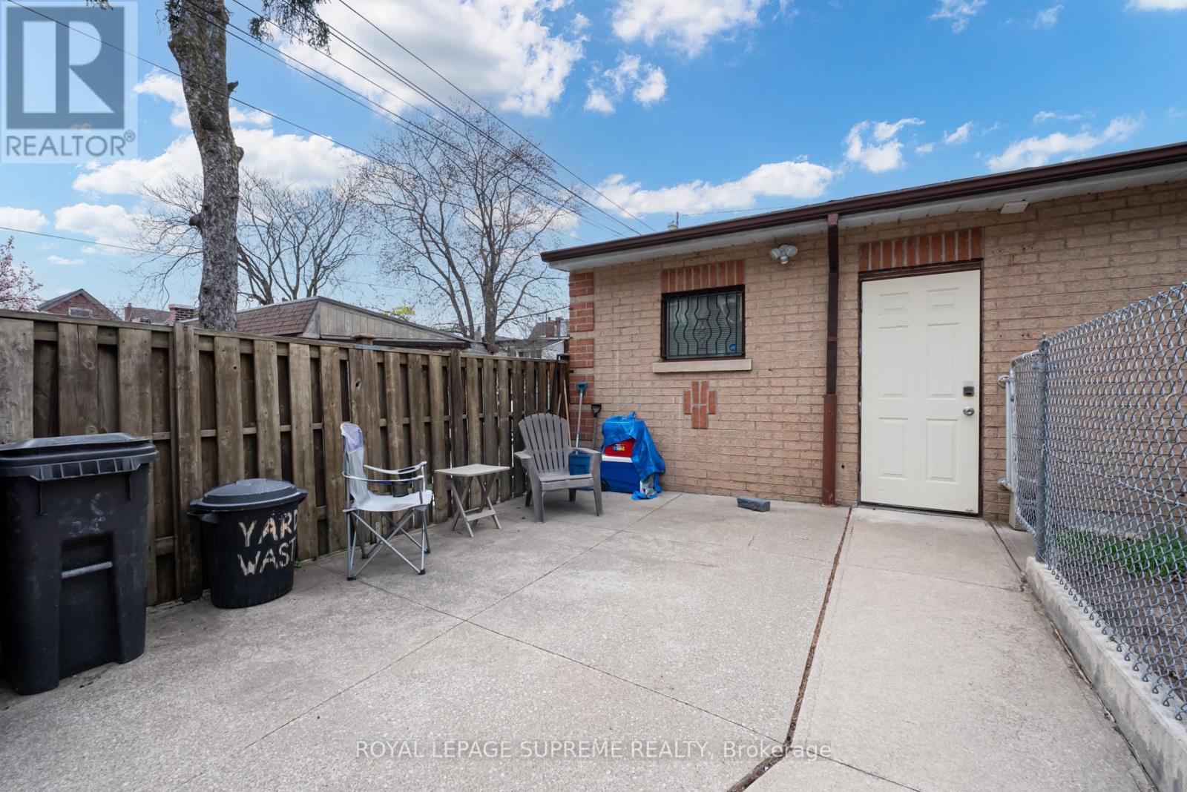3 Bedroom
1 Bathroom
700 - 1100 sqft
Fireplace
Wall Unit
Radiant Heat
$3,300 Monthly
Flexible layout perfect for families or professionals. Primary bedroom features bay window, electric fireplace, ceiling fan & built-in A/Cideal as a bedroom with home office. Second bedroom and den include modern vinyl flooring, ceiling fans & built-in A/C. Cozy living room with wall-mounted electric fireplace (can function as an additional bedroom). Kitchen with ceramic floors, walk-out to backyard, and appliances incl. fridge, stove, microwave & hood fan. Clean 4-piece bathroom.Extras: Stereo sound system (as-is), basement laundry, storage room under porch. Garage parking available. ($150/m) or street parking. Pet friendly!Steps to Dundas West Subway, Bloor GO, TTC, parks, schools & shopping! (id:51530)
Property Details
|
MLS® Number
|
W12173510 |
|
Property Type
|
Single Family |
|
Community Name
|
High Park North |
|
Amenities Near By
|
Place Of Worship, Schools |
|
Parking Space Total
|
1 |
Building
|
Bathroom Total
|
1 |
|
Bedrooms Above Ground
|
3 |
|
Bedrooms Total
|
3 |
|
Amenities
|
Fireplace(s) |
|
Appliances
|
Dryer, Microwave, Stove, Washer, Refrigerator |
|
Basement Development
|
Finished |
|
Basement Features
|
Separate Entrance, Walk Out |
|
Basement Type
|
N/a (finished) |
|
Construction Style Attachment
|
Detached |
|
Cooling Type
|
Wall Unit |
|
Exterior Finish
|
Brick |
|
Fireplace Present
|
Yes |
|
Fireplace Total
|
2 |
|
Flooring Type
|
Laminate, Vinyl |
|
Foundation Type
|
Unknown |
|
Heating Type
|
Radiant Heat |
|
Stories Total
|
3 |
|
Size Interior
|
700 - 1100 Sqft |
|
Type
|
House |
|
Utility Water
|
Municipal Water |
Parking
Land
|
Acreage
|
No |
|
Land Amenities
|
Place Of Worship, Schools |
|
Sewer
|
Sanitary Sewer |
|
Size Depth
|
125 Ft ,8 In |
|
Size Frontage
|
24 Ft ,7 In |
|
Size Irregular
|
24.6 X 125.7 Ft |
|
Size Total Text
|
24.6 X 125.7 Ft |
Rooms
| Level |
Type |
Length |
Width |
Dimensions |
|
Main Level |
Primary Bedroom |
5.49 m |
3.66 m |
5.49 m x 3.66 m |
|
Main Level |
Bedroom 2 |
3.22 m |
2.43 m |
3.22 m x 2.43 m |
|
Main Level |
Den |
3.2 m |
2.45 m |
3.2 m x 2.45 m |
|
Main Level |
Living Room |
3.38 m |
2.57 m |
3.38 m x 2.57 m |
|
Main Level |
Kitchen |
4.66 m |
3.05 m |
4.66 m x 3.05 m |
https://www.realtor.ca/real-estate/28367204/1-20-edna-avenue-toronto-high-park-north-high-park-north





































