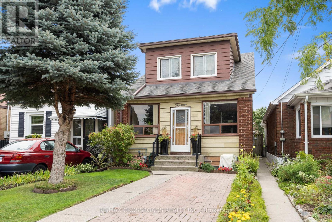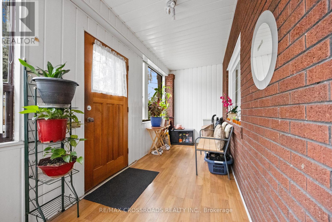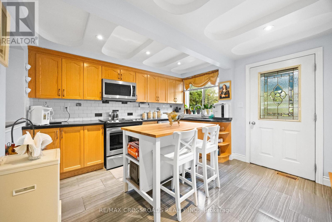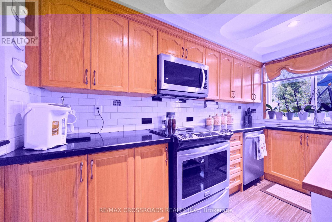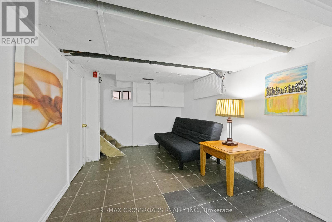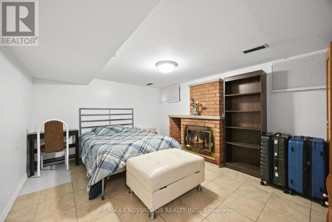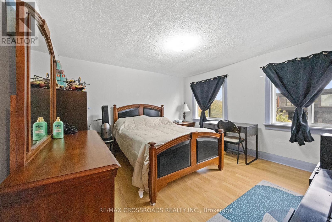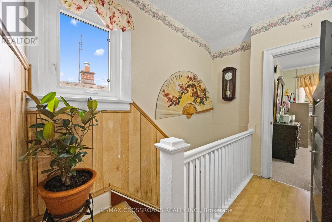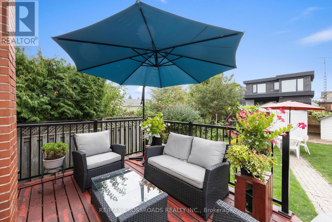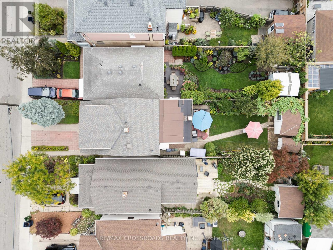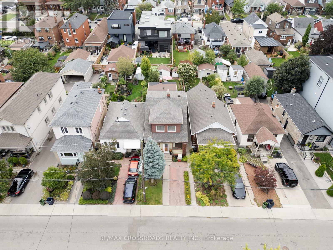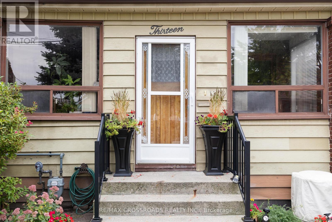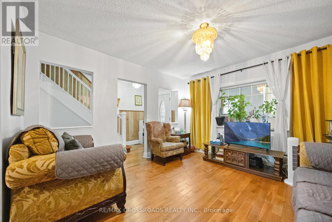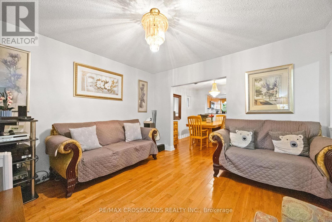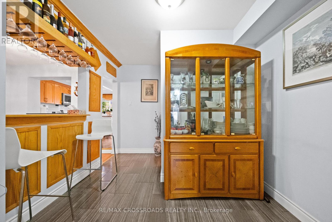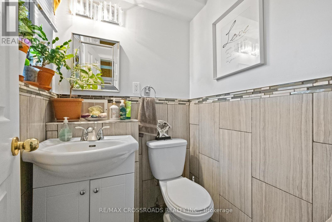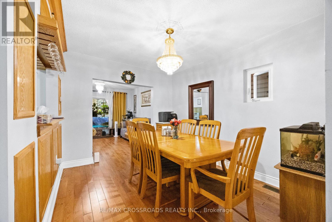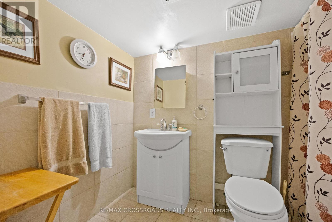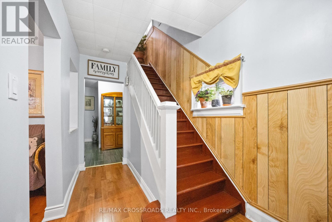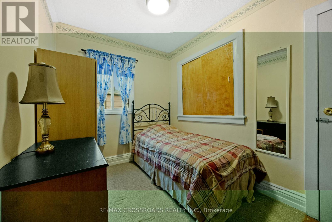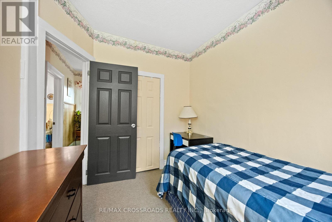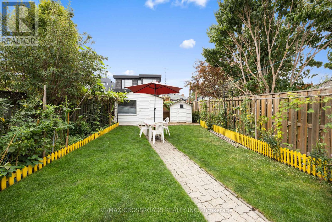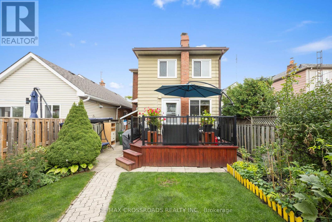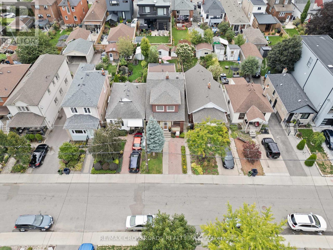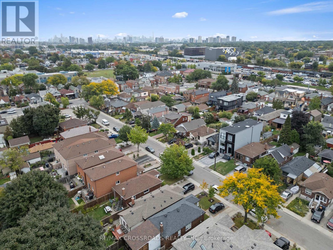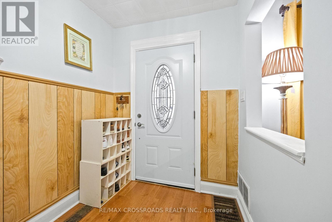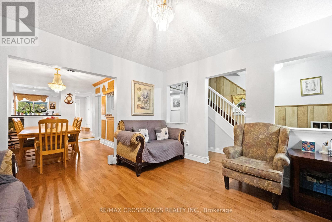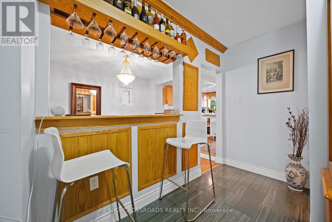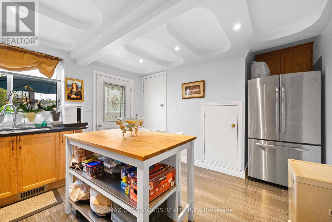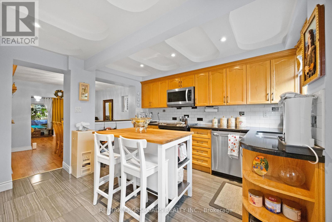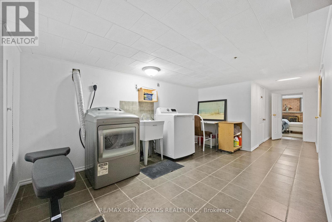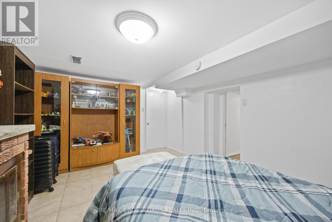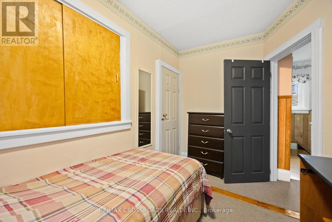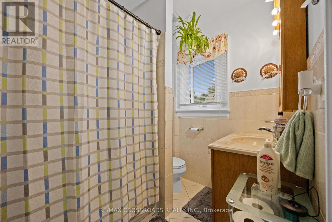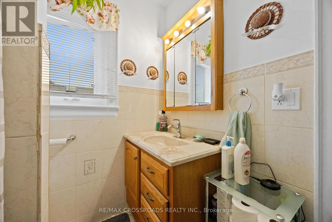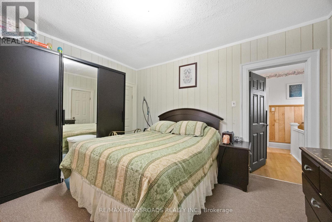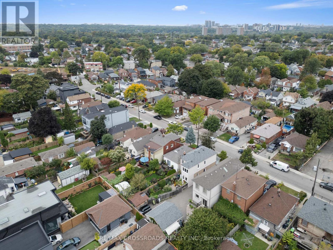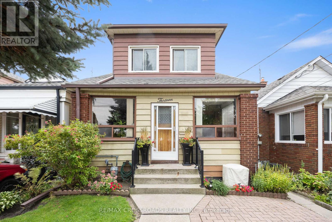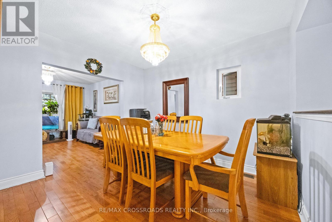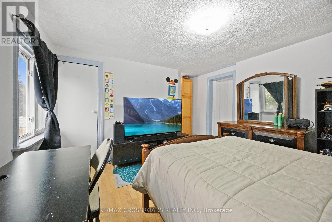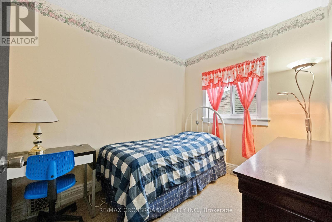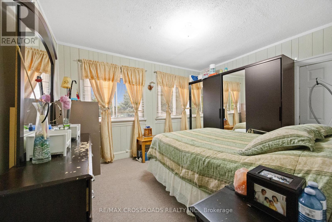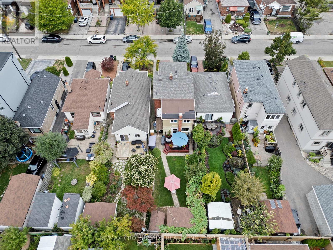Roxanne Swatogor, Sales Representative | roxanne@homeswithrox.com | 416.509.7499
13 Homeview Avenue Toronto (Rockcliffe-Smythe), Ontario M6N 1S9
6 Bedroom
3 Bathroom
1500 - 2000 sqft
Fireplace
Central Air Conditioning
Forced Air
$998,000
Location! Location! Location! Stunning Gourmet Chef's Kitchen with Stainless Steel appliances. Outdoor Space Is A Dream with a gorgeous deck and fully fenced private yard one bus to the station. Just steps to Walmart, Stockyards, Home Depot, Metro, Library and School and Banks. This is an opportunity not to be missed! (id:51530)
Property Details
| MLS® Number | W12524182 |
| Property Type | Single Family |
| Community Name | Rockcliffe-Smythe |
| Amenities Near By | Public Transit |
| Equipment Type | Water Heater |
| Parking Space Total | 1 |
| Rental Equipment Type | Water Heater |
| Structure | Deck, Porch |
Building
| Bathroom Total | 3 |
| Bedrooms Above Ground | 4 |
| Bedrooms Below Ground | 2 |
| Bedrooms Total | 6 |
| Age | 51 To 99 Years |
| Amenities | Fireplace(s) |
| Appliances | Dishwasher, Dryer, Stove, Washer, Refrigerator |
| Basement Development | Partially Finished |
| Basement Type | N/a (partially Finished) |
| Construction Style Attachment | Detached |
| Cooling Type | Central Air Conditioning |
| Exterior Finish | Aluminum Siding, Brick |
| Fire Protection | Smoke Detectors |
| Fireplace Present | Yes |
| Fireplace Total | 1 |
| Foundation Type | Unknown |
| Half Bath Total | 1 |
| Heating Fuel | Natural Gas |
| Heating Type | Forced Air |
| Stories Total | 2 |
| Size Interior | 1500 - 2000 Sqft |
| Type | House |
| Utility Water | Municipal Water |
Parking
| No Garage |
Land
| Acreage | No |
| Fence Type | Fenced Yard |
| Land Amenities | Public Transit |
| Sewer | Sanitary Sewer |
| Size Depth | 110 Ft |
| Size Frontage | 25 Ft |
| Size Irregular | 25 X 110 Ft |
| Size Total Text | 25 X 110 Ft |
| Zoning Description | Residential |
Rooms
| Level | Type | Length | Width | Dimensions |
|---|---|---|---|---|
| Second Level | Primary Bedroom | 4 m | 3.4 m | 4 m x 3.4 m |
| Second Level | Bedroom 2 | 3.33 m | 2.32 m | 3.33 m x 2.32 m |
| Second Level | Bedroom 3 | 3 m | 2.38 m | 3 m x 2.38 m |
| Second Level | Bedroom 4 | 3.76 m | 3.58 m | 3.76 m x 3.58 m |
| Second Level | Bathroom | 2.35 m | 1.9 m | 2.35 m x 1.9 m |
| Basement | Bedroom | 4.3 m | 3.2 m | 4.3 m x 3.2 m |
| Basement | Bedroom 2 | 2.7 m | 2.2 m | 2.7 m x 2.2 m |
| Basement | Laundry Room | 5.6 m | 4.4 m | 5.6 m x 4.4 m |
| Basement | Bathroom | 2.6 m | 1.47 m | 2.6 m x 1.47 m |
| Main Level | Living Room | 3.82 m | 3.8 m | 3.82 m x 3.8 m |
| Main Level | Dining Room | 3.35 m | 2.89 m | 3.35 m x 2.89 m |
| Main Level | Kitchen | 3.58 m | 3.63 m | 3.58 m x 3.63 m |
| Main Level | Mud Room | 1.8 m | 5.75 m | 1.8 m x 5.75 m |
Interested?
Contact us for more information

