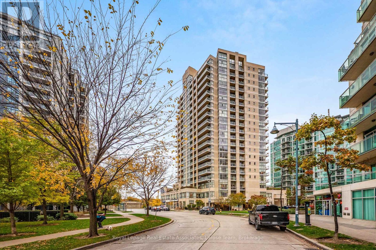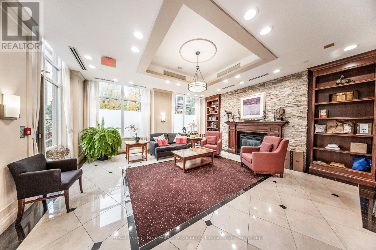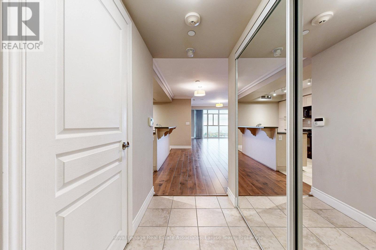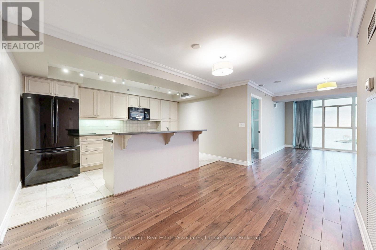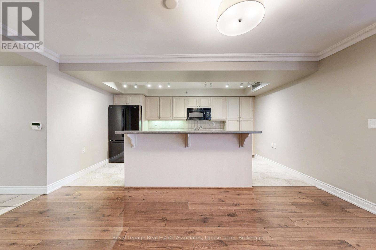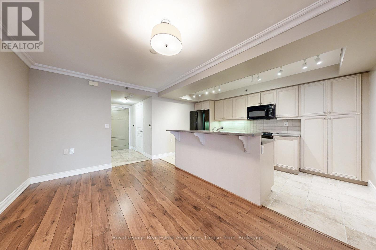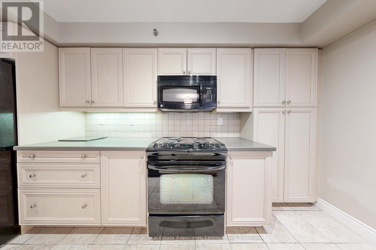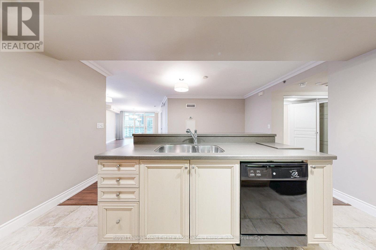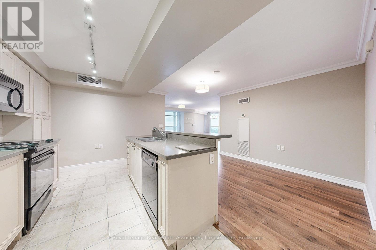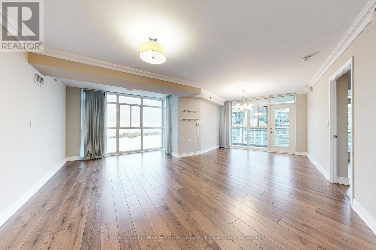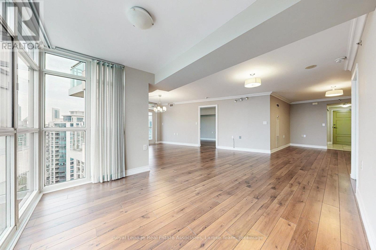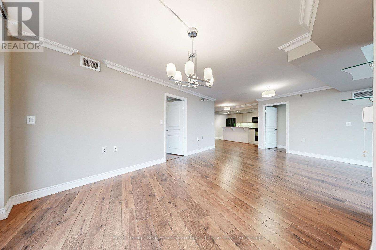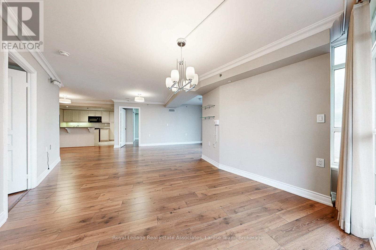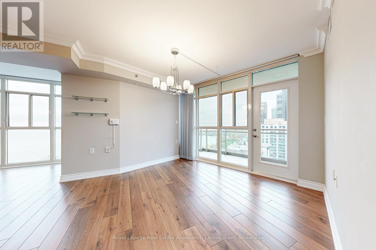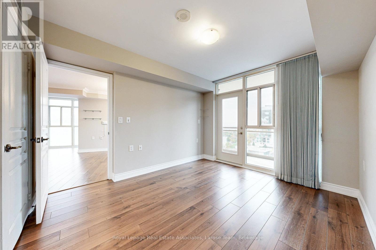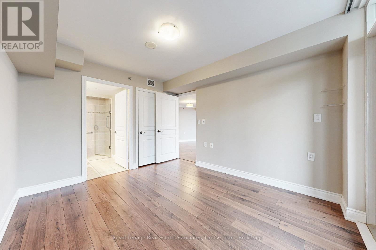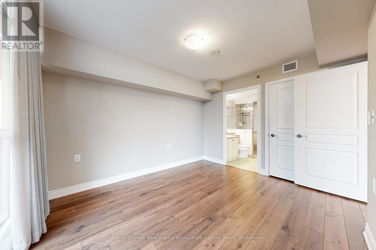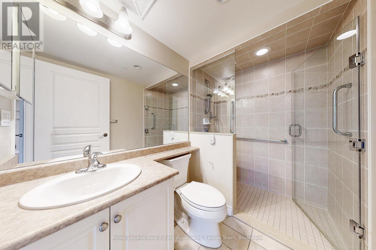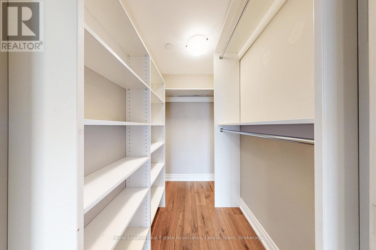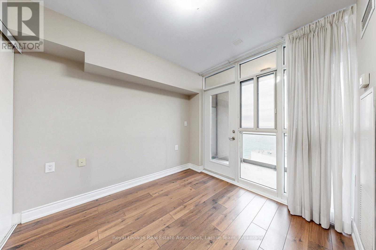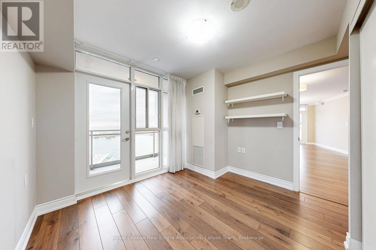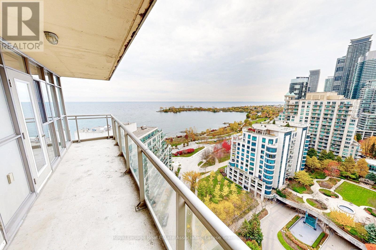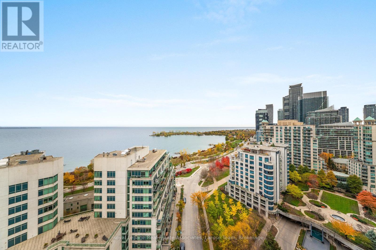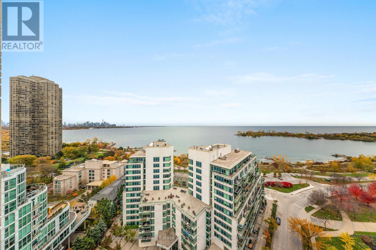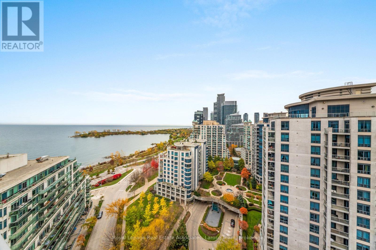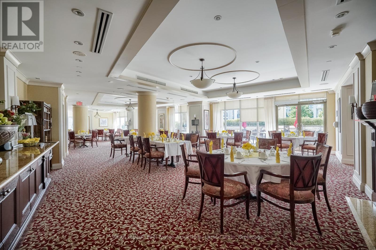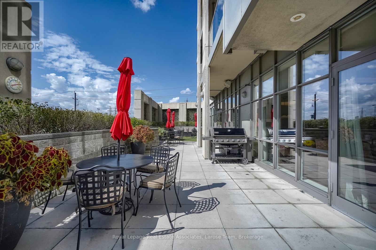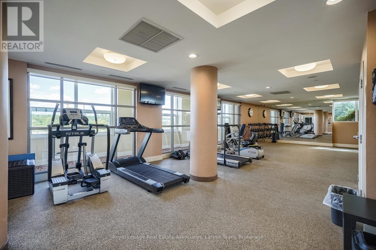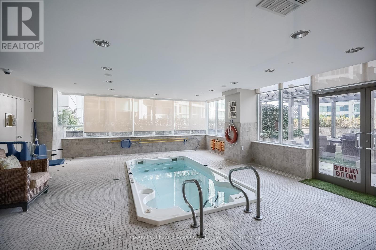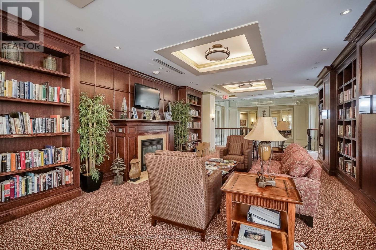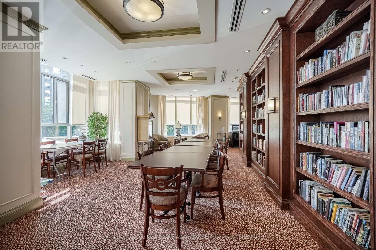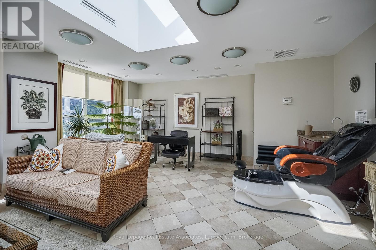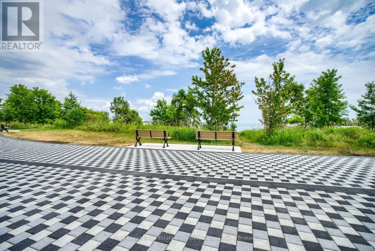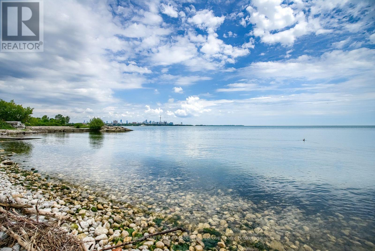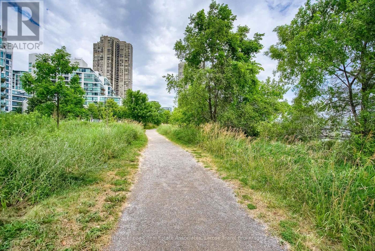2 Bedroom
2 Bathroom
1000 - 1199 sqft
Central Air Conditioning
Forced Air
Waterfront
$6,450 Monthly
Welcome to Hearthstone by the Bay - Retirement Living at Its Finest! Enjoy an active, comfortable, and worry-free lifestyle in this bright and spacious condo designed for seniors seeking independence with the convenience of supportive services. This lovely suite features a well-planned layout with large windows and serene views overlooking the lake. Your monthly lease includes: 4 hours of housekeeping per month, $277.50 meal credit for on-site dining, 24-hour access to nursing staff, scheduled shuttle service, fitness classes and wellness programs, and a full calendar of social events and activities. Hearthstone by the Bay offers a vibrant community where you can enjoy your retirement to the fullest-whether you prefer active living or require a bit of extra support. Experience comfort, connection, and peace of mind in this welcoming lakeside residence. Perfect for a retiree looking for a safe, social, and maintenance-free lifestyle! (id:51530)
Property Details
|
MLS® Number
|
W12517992 |
|
Property Type
|
Single Family |
|
Community Name
|
Mimico |
|
Amenities Near By
|
Marina, Public Transit |
|
Community Features
|
Pets Allowed With Restrictions |
|
Features
|
Balcony, Carpet Free |
|
Parking Space Total
|
1 |
|
Water Front Type
|
Waterfront |
Building
|
Bathroom Total
|
2 |
|
Bedrooms Above Ground
|
2 |
|
Bedrooms Total
|
2 |
|
Age
|
New Building |
|
Amenities
|
Security/concierge, Exercise Centre, Party Room, Visitor Parking, Storage - Locker |
|
Appliances
|
Dishwasher, Dryer, Stove, Washer, Window Coverings, Refrigerator |
|
Basement Type
|
None |
|
Cooling Type
|
Central Air Conditioning |
|
Exterior Finish
|
Concrete |
|
Heating Fuel
|
Natural Gas |
|
Heating Type
|
Forced Air |
|
Size Interior
|
1000 - 1199 Sqft |
|
Type
|
Apartment |
Parking
Land
|
Acreage
|
No |
|
Land Amenities
|
Marina, Public Transit |
Rooms
| Level |
Type |
Length |
Width |
Dimensions |
|
Main Level |
Living Room |
5.79 m |
3.41 m |
5.79 m x 3.41 m |
|
Main Level |
Dining Room |
5.79 m |
3.41 m |
5.79 m x 3.41 m |
|
Main Level |
Kitchen |
4.45 m |
2.34 m |
4.45 m x 2.34 m |
|
Main Level |
Den |
3.41 m |
2.99 m |
3.41 m x 2.99 m |
|
Main Level |
Primary Bedroom |
3.72 m |
3.14 m |
3.72 m x 3.14 m |
|
Main Level |
Bedroom 2 |
3.23 m |
2.95 m |
3.23 m x 2.95 m |
|
Main Level |
Sunroom |
3.08 m |
2.04 m |
3.08 m x 2.04 m |
https://www.realtor.ca/real-estate/29076445/2003-3-marine-parade-drive-toronto-mimico-mimico

