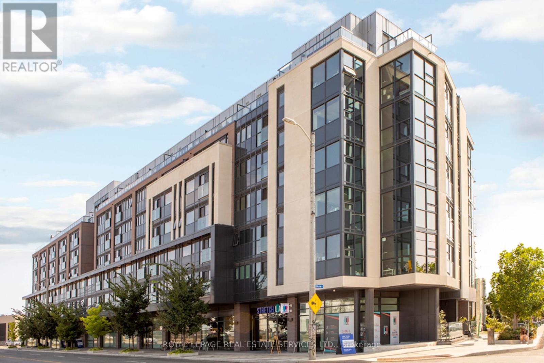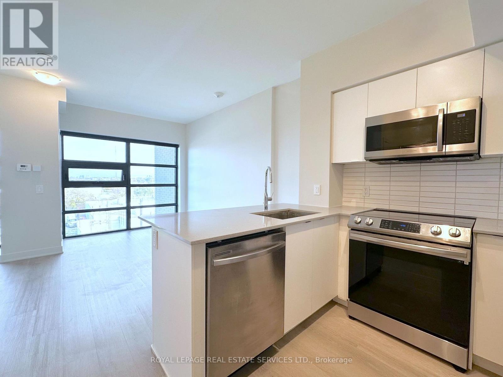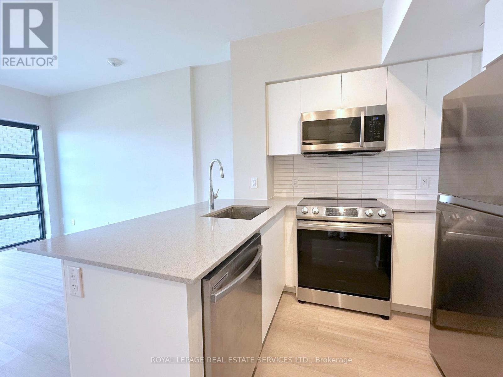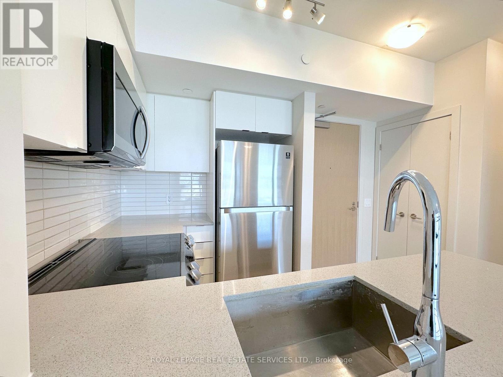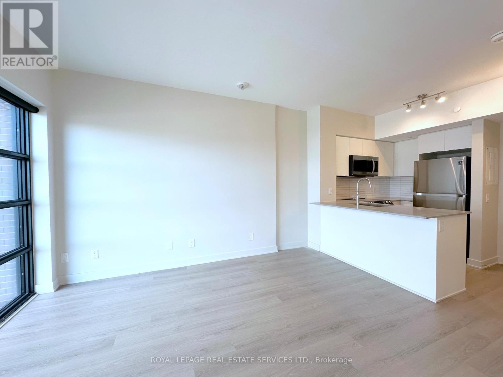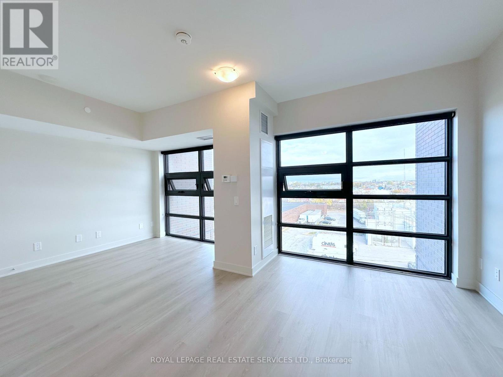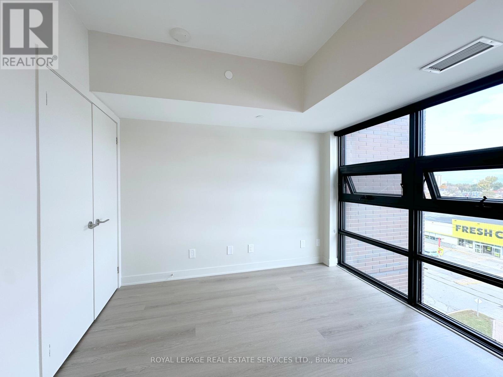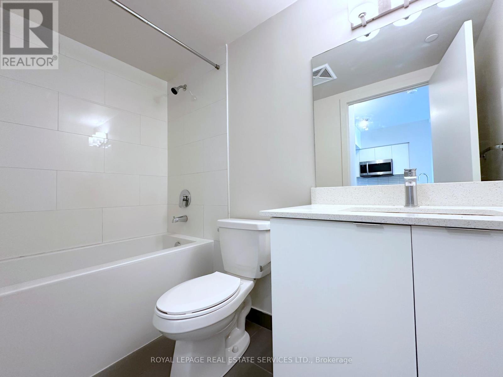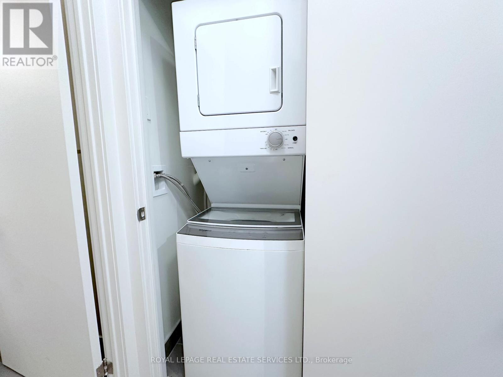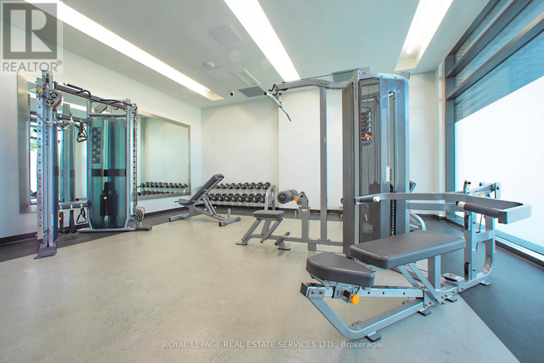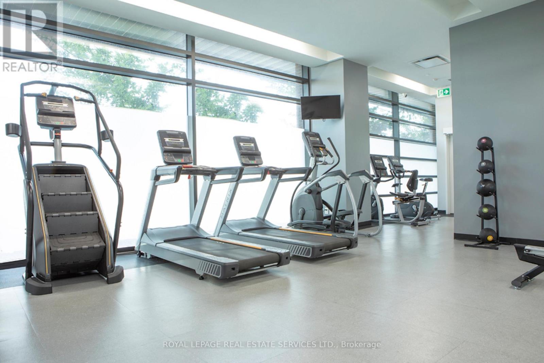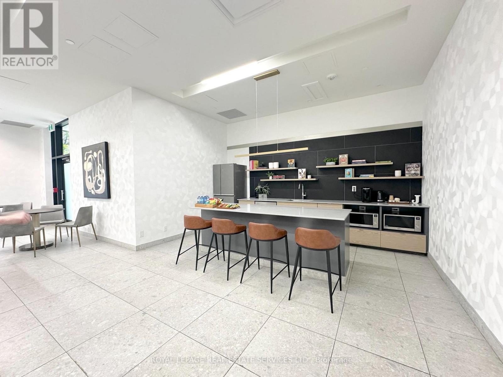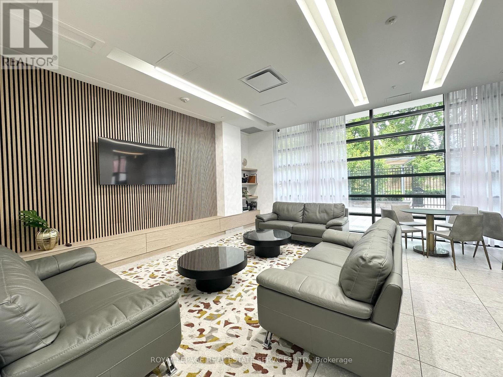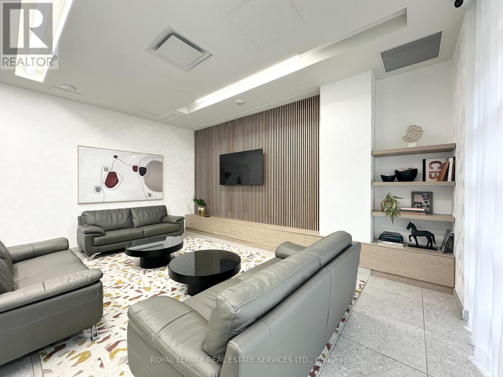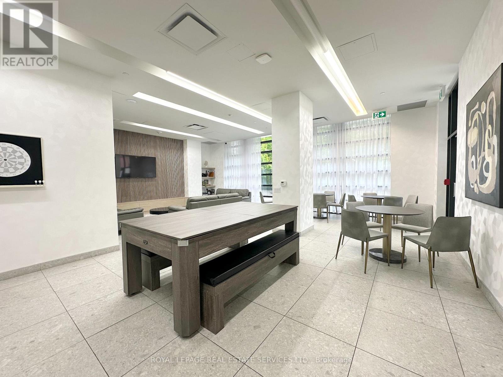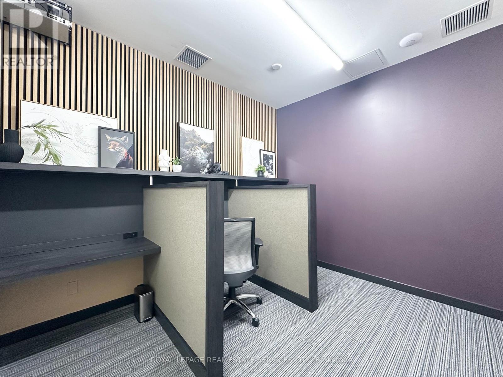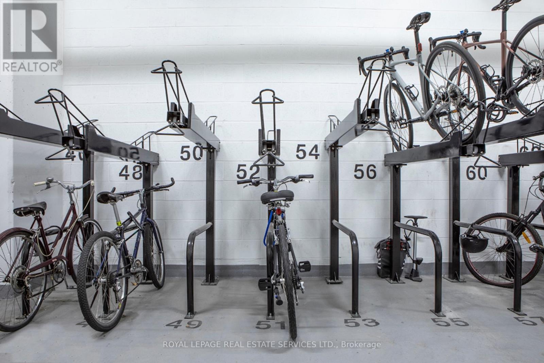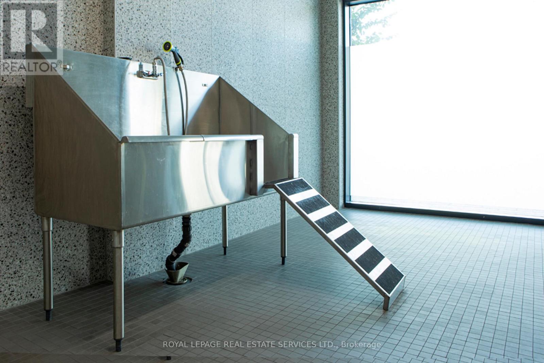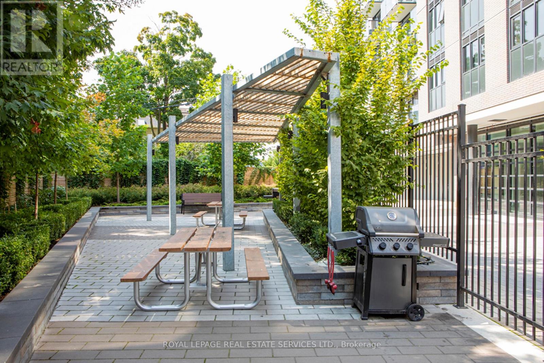1 Bedroom
1 Bathroom
0 - 499 sqft
Central Air Conditioning
$2,120 Monthly
Stylish open-concept living space featuring floor-to-ceiling garage-style windows that bring in plenty of natural light and add a touch of industrial charm. The kitchen offers a breakfast bar and crisp white cabinetry for a clean, modern look. The open-concept bedroom creates a bright and airy flow throughout the home. Tucked between the charm of Bloor West Village and the vibrant energy of The Junction, this location truly offers the best of both worlds. Wander along tree-lined streets, discovering local cafés, hip eateries, and lively microbreweries. FreshCo is conveniently right across the street, and the Junction Farmers Market is close by for your fresh produce fix. A walkable, bike-friendly community. This pet-friendly building welcomes your furry companions and boasts top-notch amenities, including a fitness centre, pet spa, party room, business centre, and outdoor patio. Lease includes FREE hi-speed internet. Parking available to rent. Tenant is responsible for hydro and water. (id:51530)
Property Details
|
MLS® Number
|
W12520480 |
|
Property Type
|
Single Family |
|
Community Name
|
Runnymede-Bloor West Village |
|
Amenities Near By
|
Park, Public Transit, Schools |
|
Communication Type
|
High Speed Internet |
|
Community Features
|
Pets Allowed With Restrictions |
|
Features
|
Carpet Free |
Building
|
Bathroom Total
|
1 |
|
Bedrooms Above Ground
|
1 |
|
Bedrooms Total
|
1 |
|
Amenities
|
Exercise Centre, Party Room, Visitor Parking |
|
Appliances
|
Dishwasher, Dryer, Microwave, Stove, Washer, Window Coverings, Refrigerator |
|
Basement Type
|
None |
|
Cooling Type
|
Central Air Conditioning |
|
Exterior Finish
|
Concrete |
|
Size Interior
|
0 - 499 Sqft |
|
Type
|
Other |
Parking
Land
|
Acreage
|
No |
|
Land Amenities
|
Park, Public Transit, Schools |
Rooms
| Level |
Type |
Length |
Width |
Dimensions |
|
Flat |
Living Room |
4.09 m |
2.69 m |
4.09 m x 2.69 m |
|
Flat |
Dining Room |
4.09 m |
2.69 m |
4.09 m x 2.69 m |
|
Flat |
Kitchen |
2.46 m |
2.11 m |
2.46 m x 2.11 m |
|
Flat |
Bedroom |
3.18 m |
2.59 m |
3.18 m x 2.59 m |
https://www.realtor.ca/real-estate/29079095/616-3385-dundas-street-w-toronto-runnymede-bloor-west-village-runnymede-bloor-west-village

