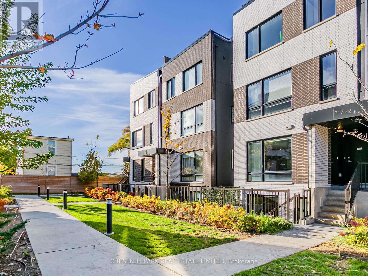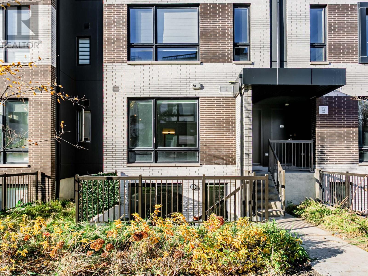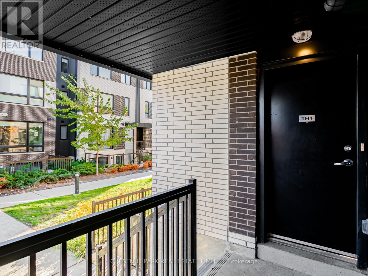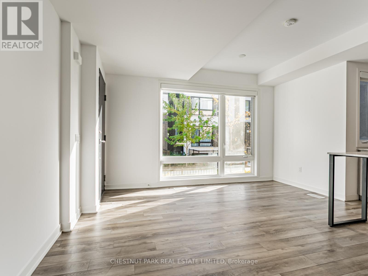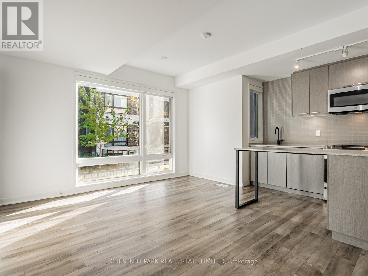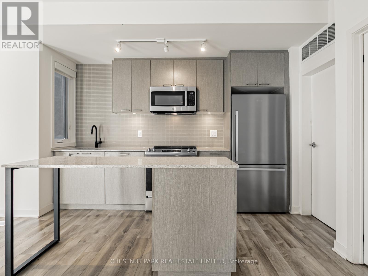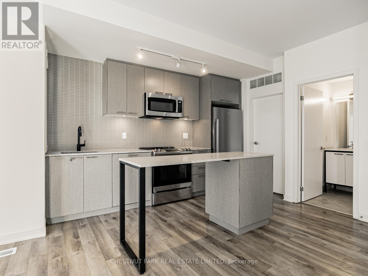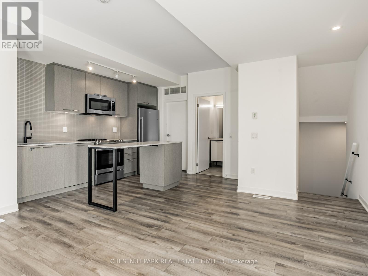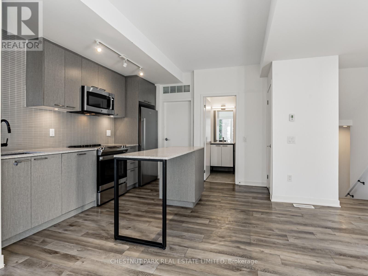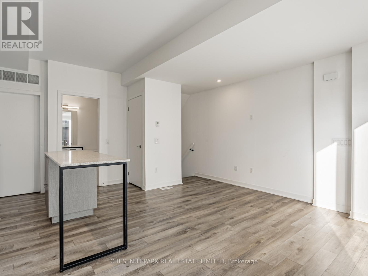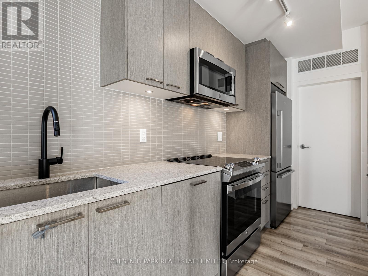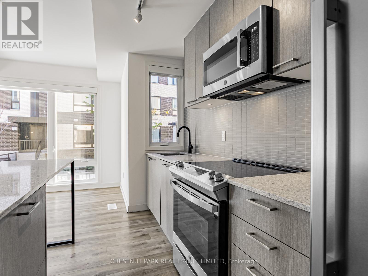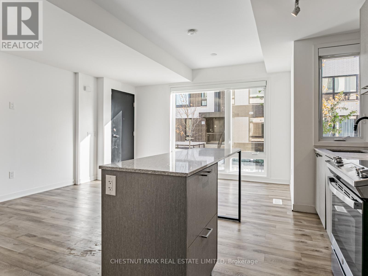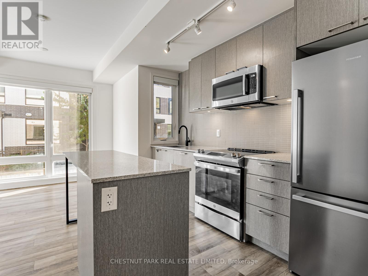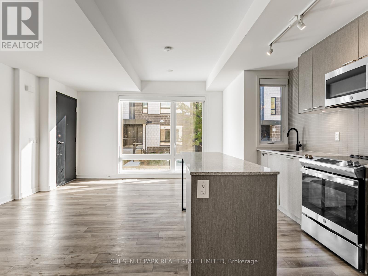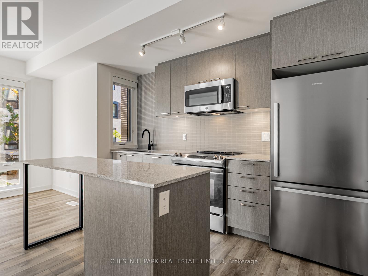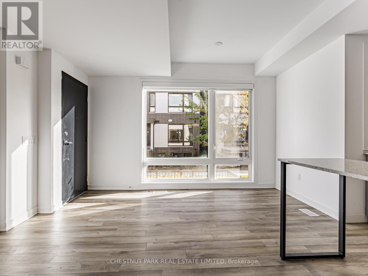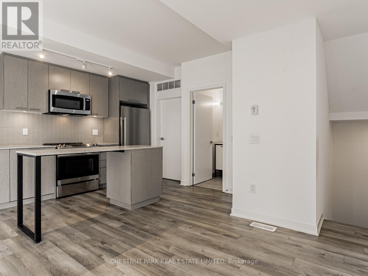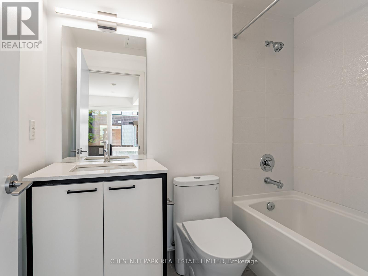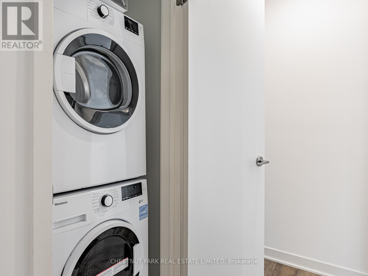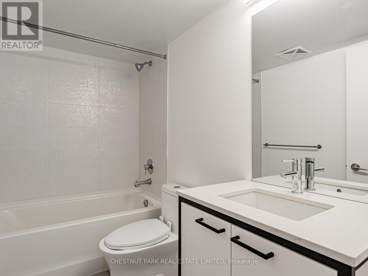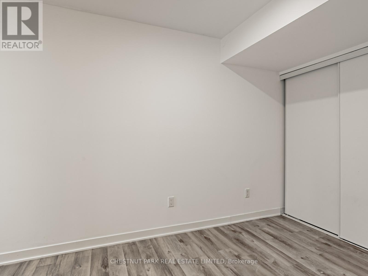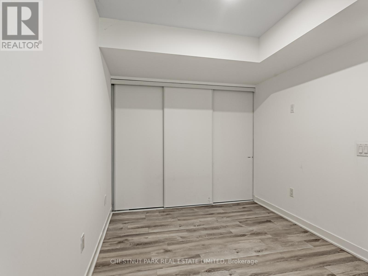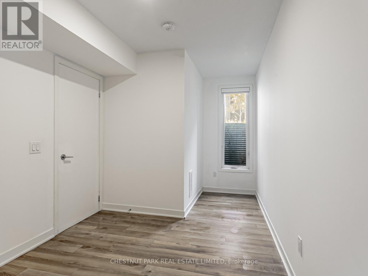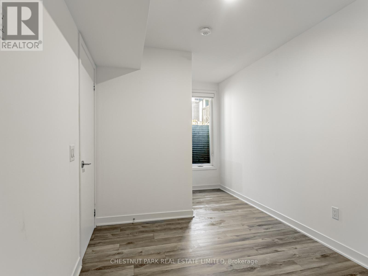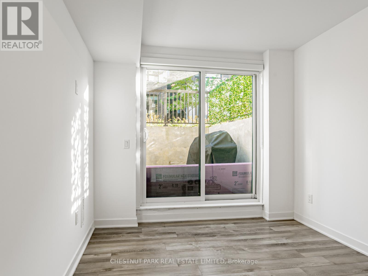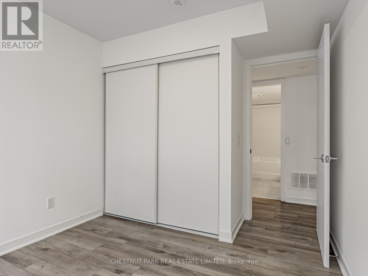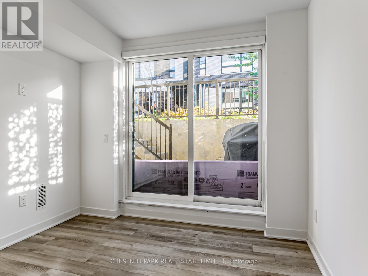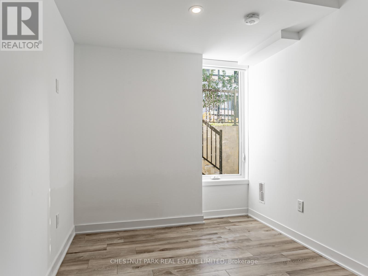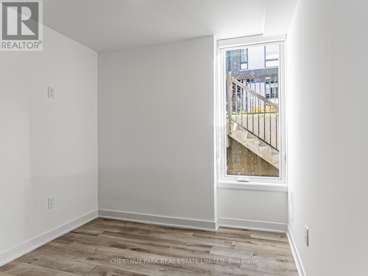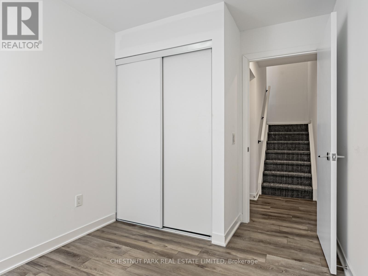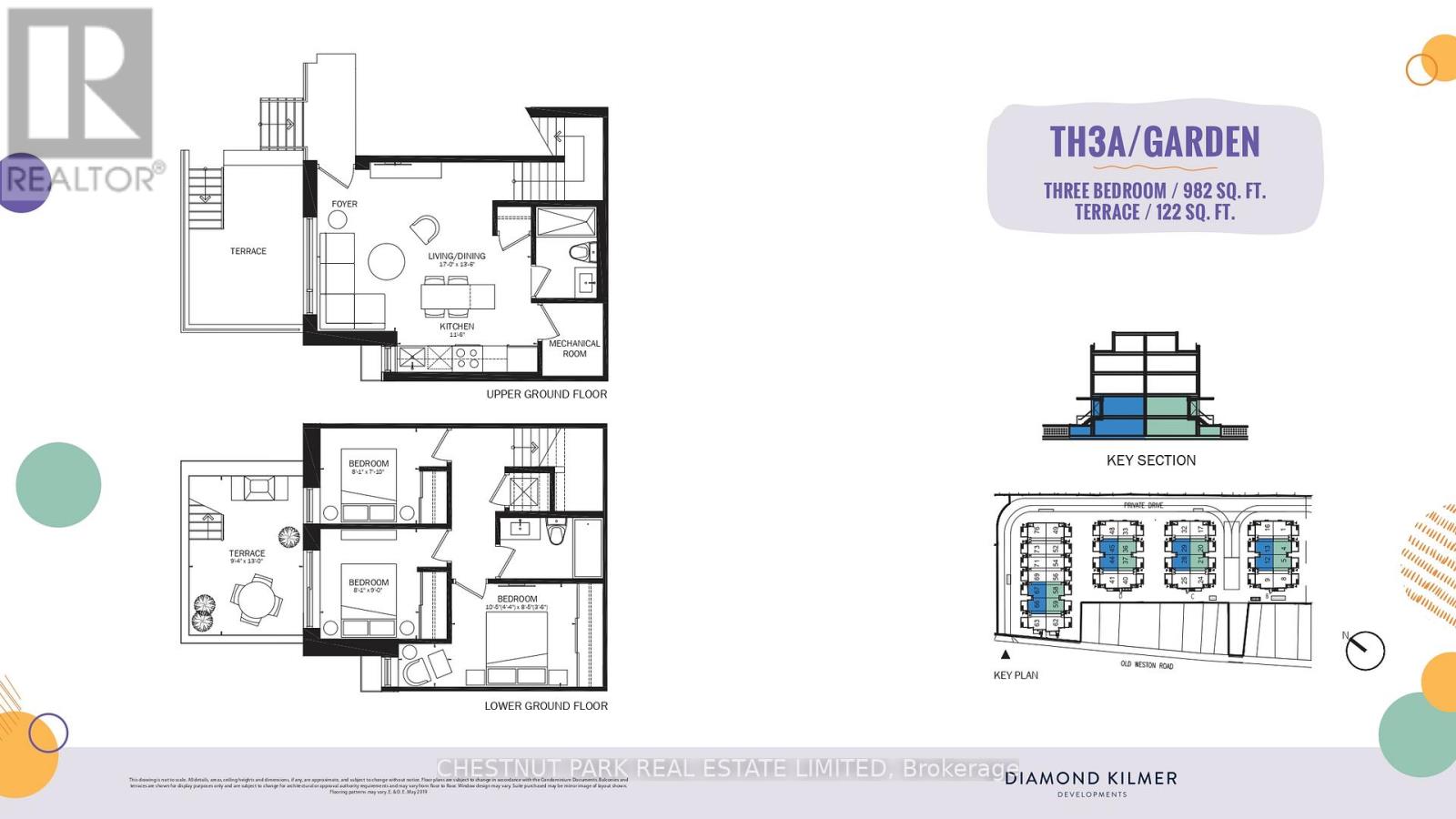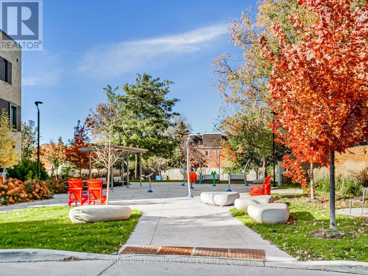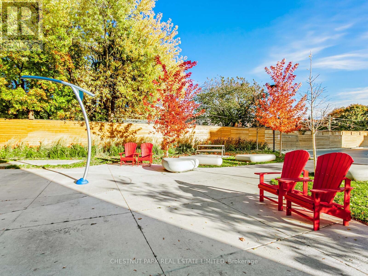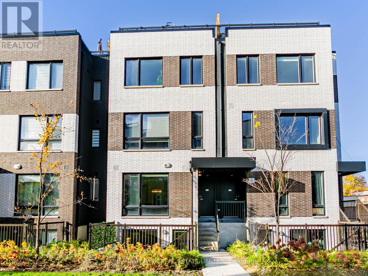3 Bedroom
2 Bathroom
900 - 999 sqft
Central Air Conditioning
Forced Air
$2,900 Monthly
Rarely offered 3-bedroom, 2-bath urban townhome at Reunion Crossing featuring 982 sq. ft. of interior living space plus a 122 sq. ft. private sunken terrace. The modern 2-storey layout includes a spacious main-floor living and dining area with an open-concept kitchen, while the lower level offers three full-sized bedrooms and a full bathroom for added comfort and privacy. The south-facing exposure fills the home with natural light. Featuring premium full-sized appliances, a thoughtfully placed main-floor bathroom, and access to an array of building amenities designed for modern living. The complex also features a playground and splash pad for local children to enjoy. Freshly painted and ready to move in, this home is perfectly situated at the crossroads of The Stockyards, The Junction, and Corso Italia, with the St. Clair streetcar at your doorstep and endless shops, cafés, parks, and recreation nearby. One parking and internet included. (id:51530)
Property Details
|
MLS® Number
|
W12517024 |
|
Property Type
|
Single Family |
|
Community Name
|
Weston-Pellam Park |
|
Amenities Near By
|
Hospital, Park, Public Transit, Schools |
|
Communication Type
|
High Speed Internet |
|
Community Features
|
Pets Allowed With Restrictions, Community Centre |
|
Features
|
Carpet Free |
|
Parking Space Total
|
1 |
|
Structure
|
Patio(s) |
Building
|
Bathroom Total
|
2 |
|
Bedrooms Above Ground
|
3 |
|
Bedrooms Total
|
3 |
|
Age
|
0 To 5 Years |
|
Amenities
|
Exercise Centre, Party Room, Recreation Centre |
|
Basement Type
|
None |
|
Cooling Type
|
Central Air Conditioning |
|
Exterior Finish
|
Concrete |
|
Flooring Type
|
Laminate |
|
Heating Fuel
|
Natural Gas |
|
Heating Type
|
Forced Air |
|
Size Interior
|
900 - 999 Sqft |
|
Type
|
Row / Townhouse |
Parking
Land
|
Acreage
|
No |
|
Land Amenities
|
Hospital, Park, Public Transit, Schools |
Rooms
| Level |
Type |
Length |
Width |
Dimensions |
|
Other |
Living Room |
|
|
Measurements not available |
|
Other |
Dining Room |
|
|
Measurements not available |
|
Other |
Kitchen |
|
|
Measurements not available |
|
Other |
Primary Bedroom |
|
|
Measurements not available |
|
Other |
Bedroom 2 |
|
|
Measurements not available |
|
Other |
Bedroom 3 |
|
|
Measurements not available |
https://www.realtor.ca/real-estate/29075330/th4-30-ed-clark-gardens-toronto-weston-pellam-park-weston-pellam-park

