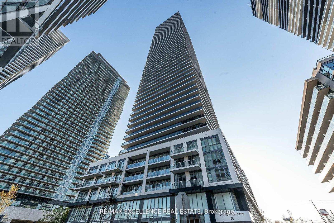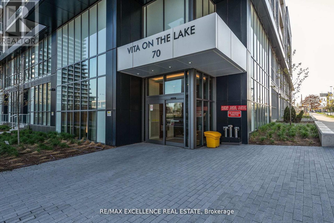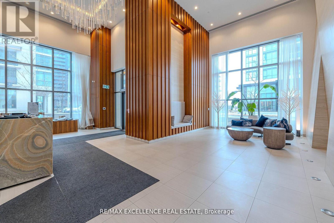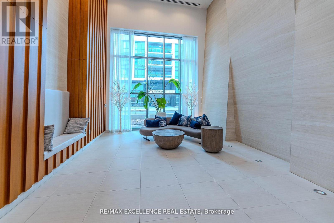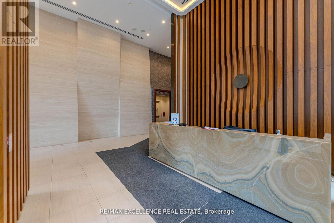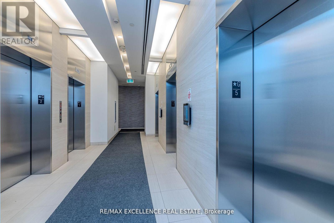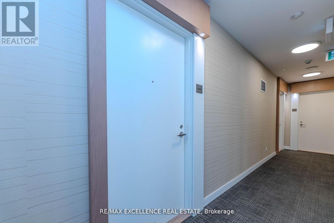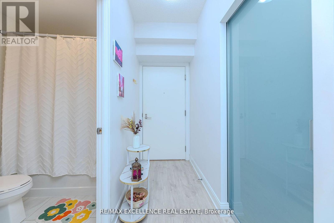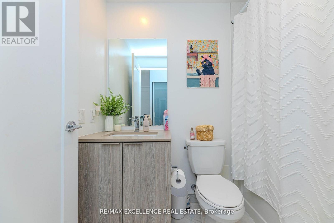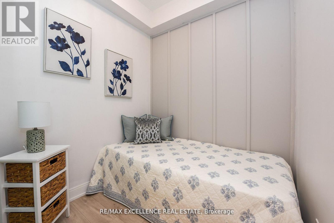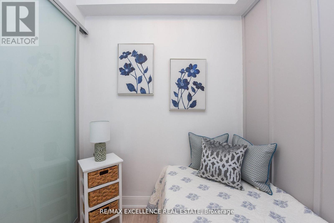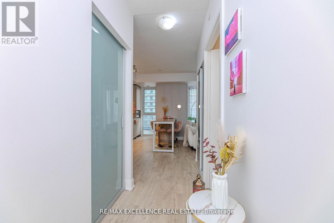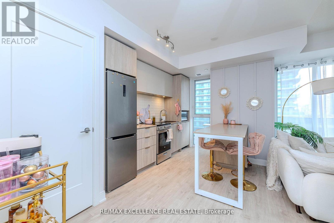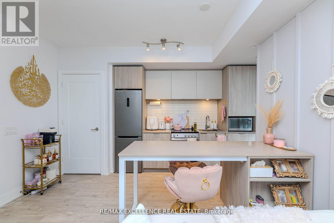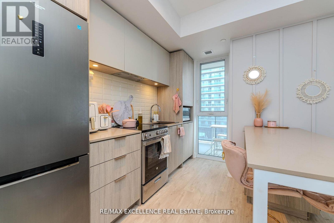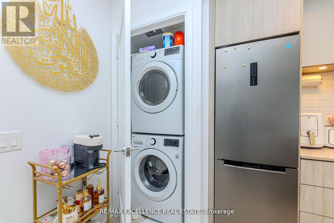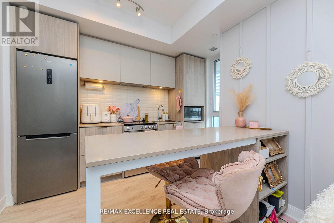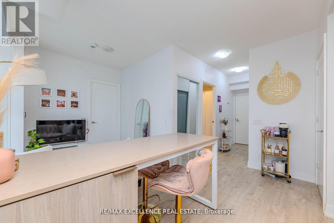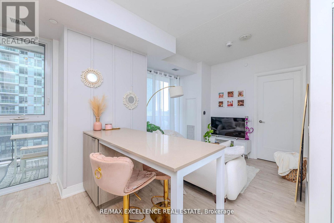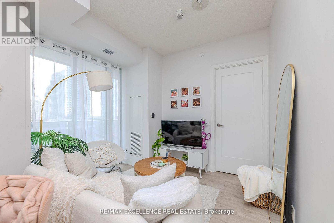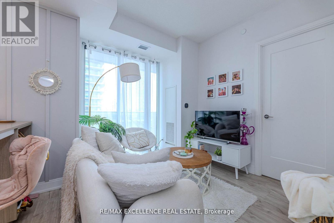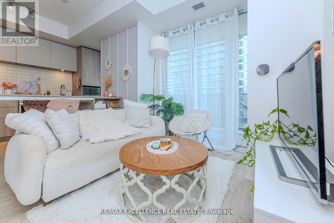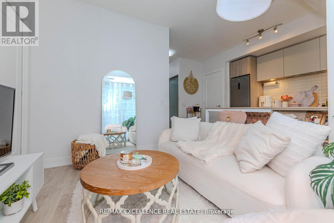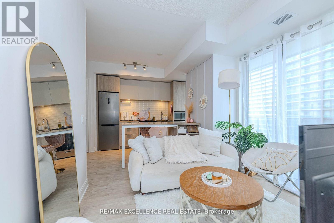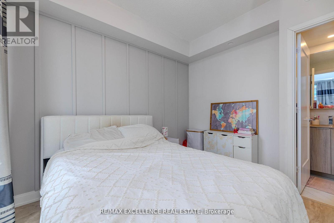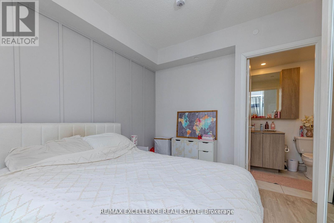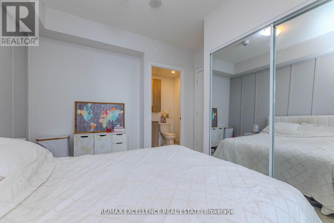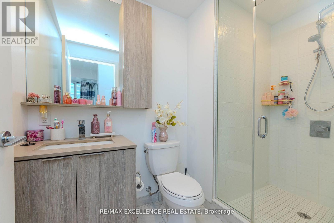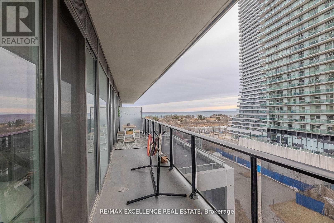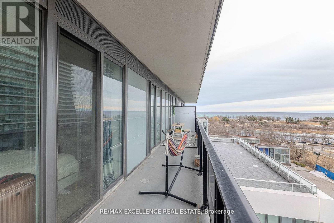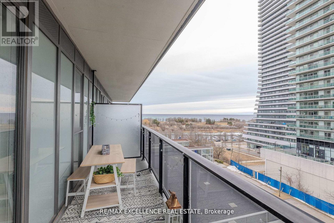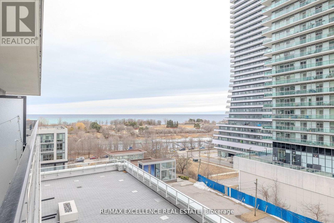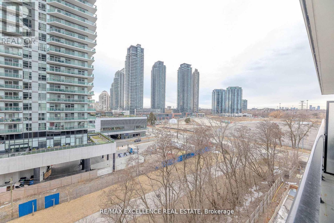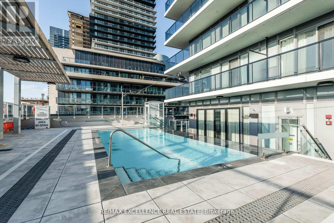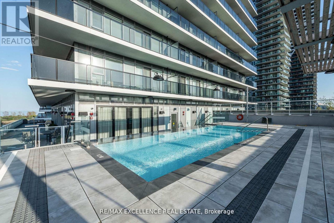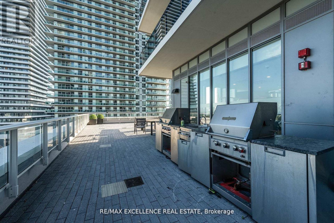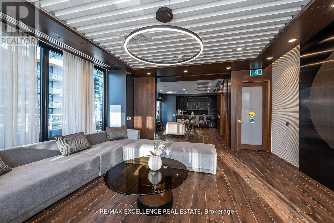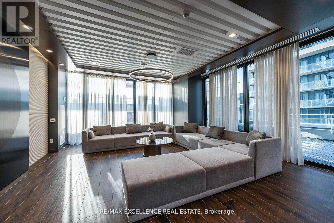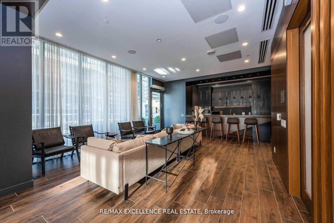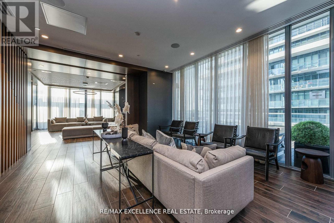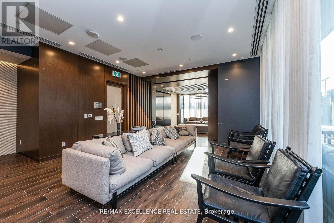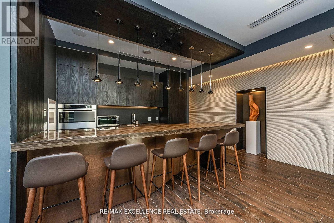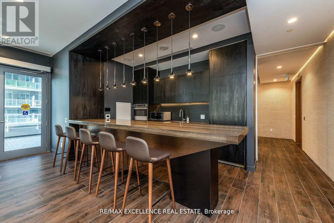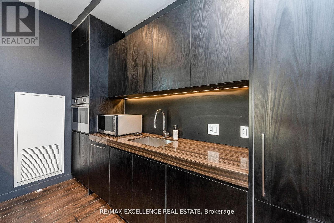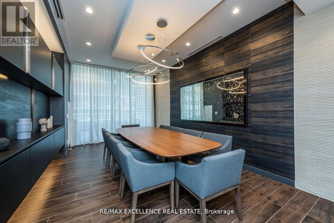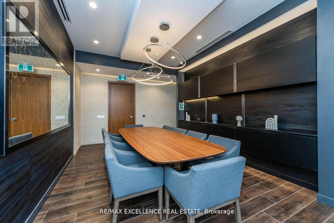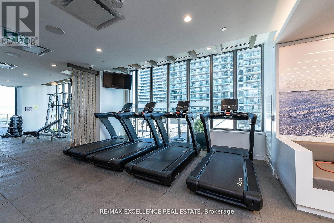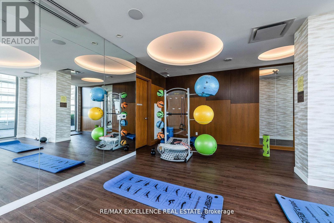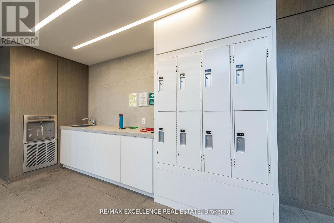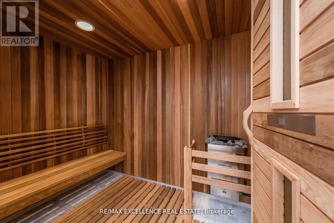Roxanne Swatogor, Sales Representative | roxanne@homeswithrox.com | 416.509.7499
608 - 70 Annie Craig Drive Toronto (Mimico), Ontario M8V 0G2
2 Bedroom
2 Bathroom
600 - 699 sqft
Outdoor Pool
Central Air Conditioning
Forced Air
Waterfront
$2,500 Monthly
Enjoy Living in this Bright & Beautiful 615 Sq Ft. It features 1 Bedroom + Den With 2 Full Washrooms Condo With Parking & Locker! Combined Living/Dining Room With Access To The Huge 160 sqft Balcony with amazing City and lake Views, Open Concept Living Space, Modern Kitchen With Stainless Steel Appliances, Bedroom Step In Closet, & 3 Pc Bathroom With Storage w/ W/O to Balcony. Close To Metro, Shoppers, Transit, Trails, Shops, Restaurants, Waterfront, Park & More! (id:51530)
Property Details
| MLS® Number | W12512512 |
| Property Type | Single Family |
| Community Name | Mimico |
| Amenities Near By | Hospital, Park, Public Transit |
| Community Features | Pets Allowed With Restrictions |
| Features | Balcony, Carpet Free |
| Parking Space Total | 1 |
| Pool Type | Outdoor Pool |
| Water Front Type | Waterfront |
Building
| Bathroom Total | 2 |
| Bedrooms Above Ground | 1 |
| Bedrooms Below Ground | 1 |
| Bedrooms Total | 2 |
| Age | 0 To 5 Years |
| Amenities | Security/concierge, Exercise Centre, Recreation Centre, Storage - Locker |
| Appliances | Dishwasher, Dryer, Microwave, Stove, Washer, Refrigerator |
| Basement Type | None |
| Cooling Type | Central Air Conditioning |
| Exterior Finish | Concrete |
| Flooring Type | Laminate |
| Heating Fuel | Natural Gas |
| Heating Type | Forced Air |
| Size Interior | 600 - 699 Sqft |
| Type | Apartment |
Parking
| Underground | |
| Garage |
Land
| Acreage | No |
| Land Amenities | Hospital, Park, Public Transit |
| Surface Water | Lake/pond |
Rooms
| Level | Type | Length | Width | Dimensions |
|---|---|---|---|---|
| Flat | Living Room | 2.95 m | 5.33 m | 2.95 m x 5.33 m |
| Flat | Dining Room | 5.33 m | 2.95 m | 5.33 m x 2.95 m |
| Flat | Primary Bedroom | 2.74 m | 3.28 m | 2.74 m x 3.28 m |
| Flat | Den | 2.08 m | 2.03 m | 2.08 m x 2.03 m |
| Flat | Kitchen | 3.65 m | 1.53 m | 3.65 m x 1.53 m |
https://www.realtor.ca/real-estate/29070593/608-70-annie-craig-drive-toronto-mimico-mimico
Interested?
Contact us for more information

