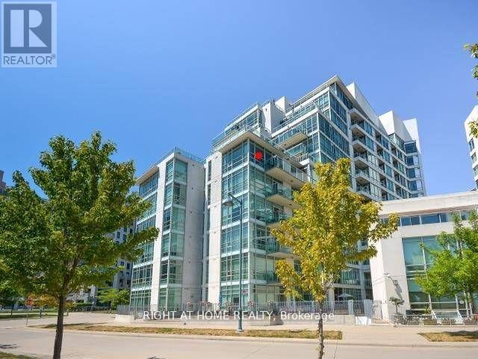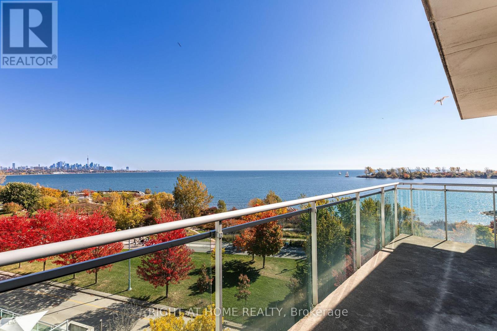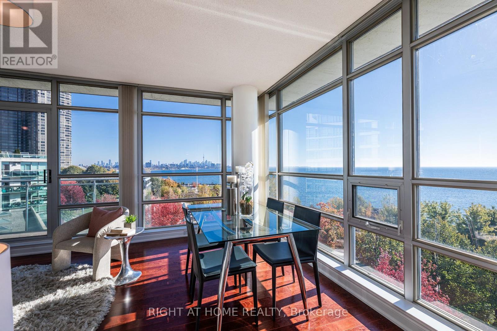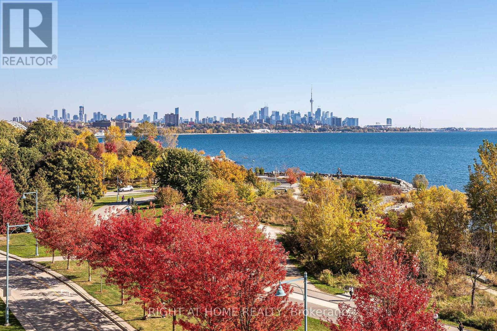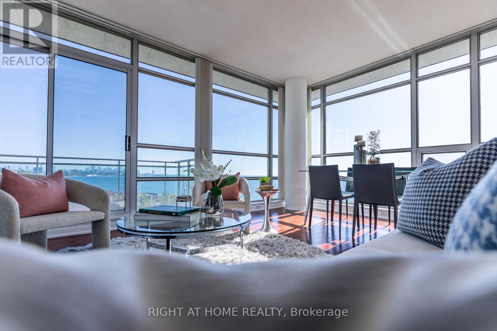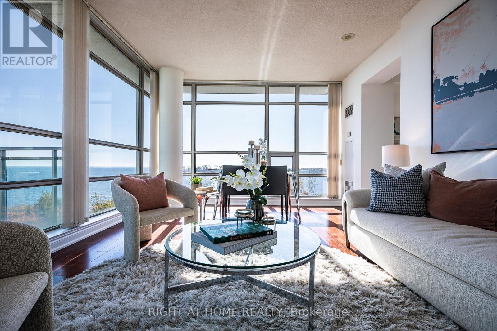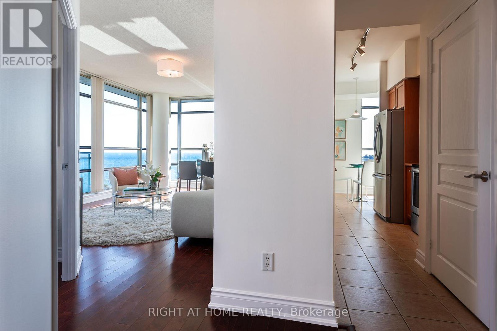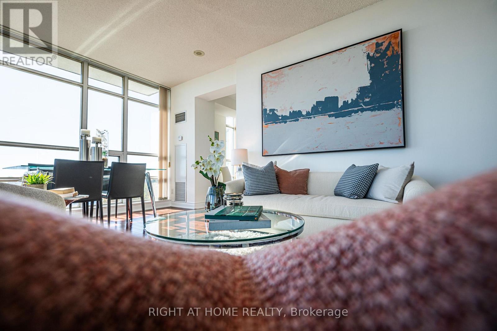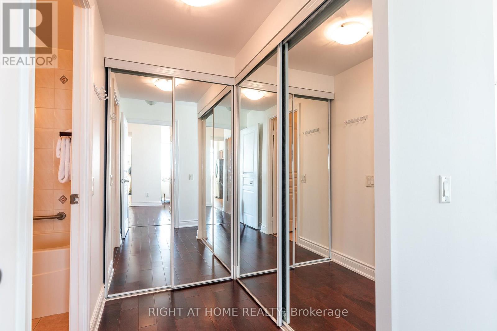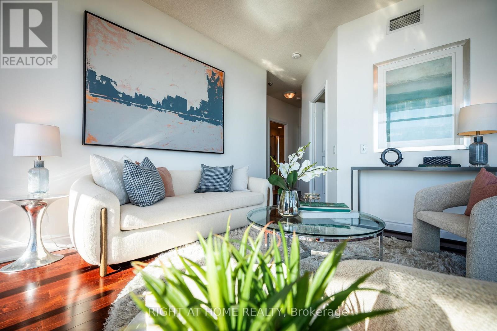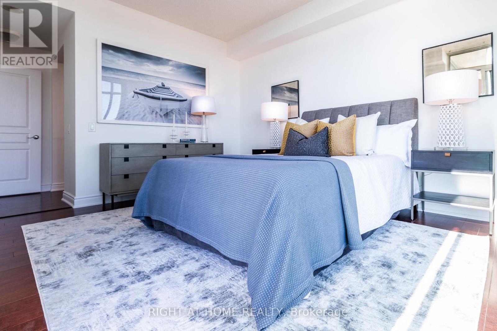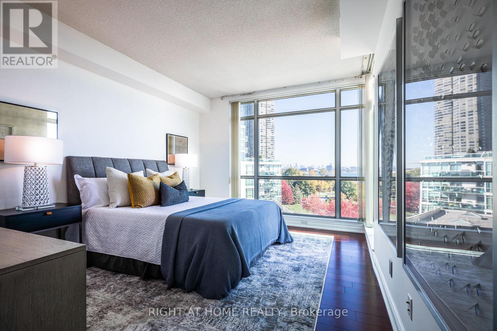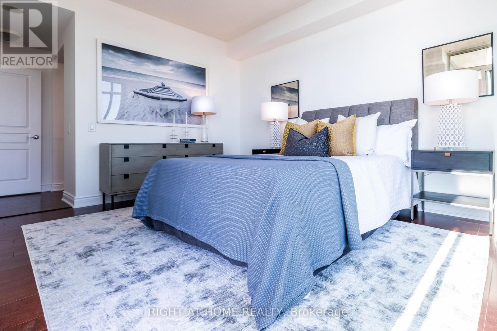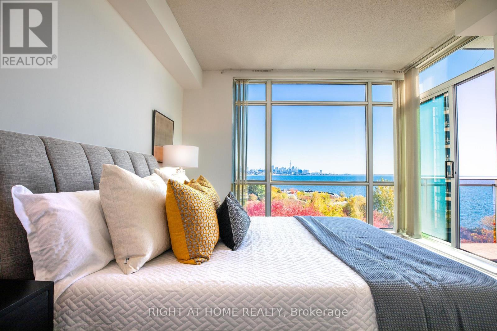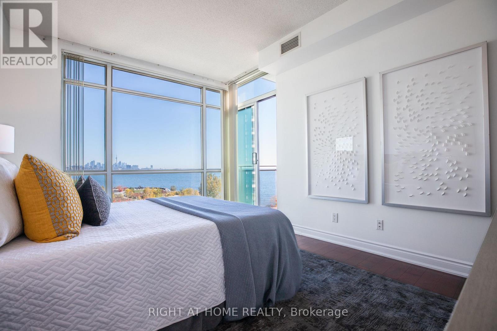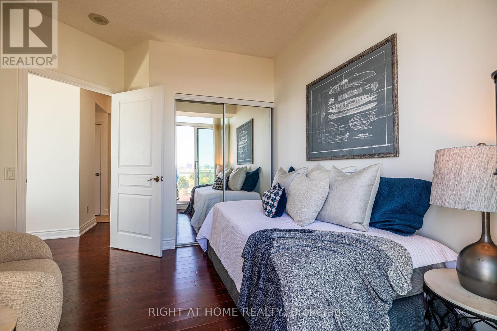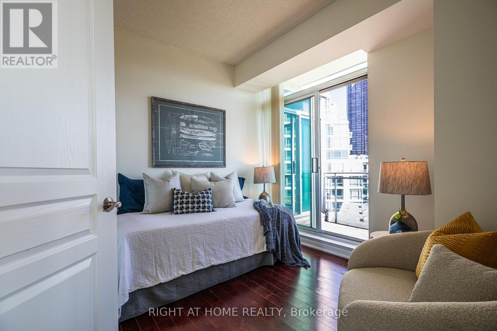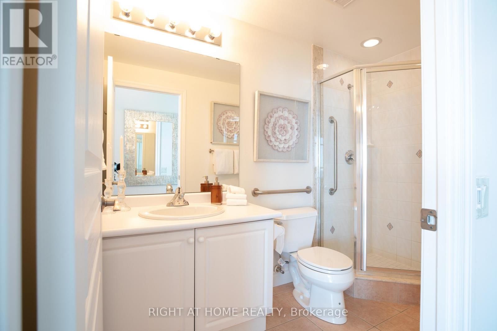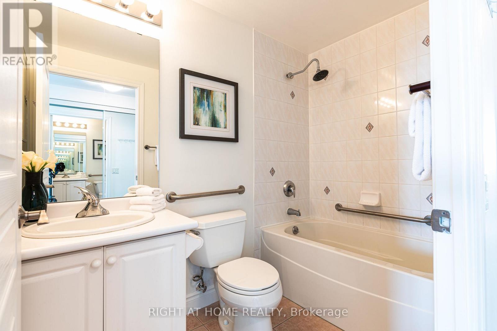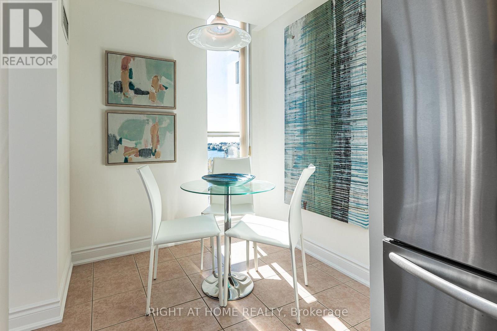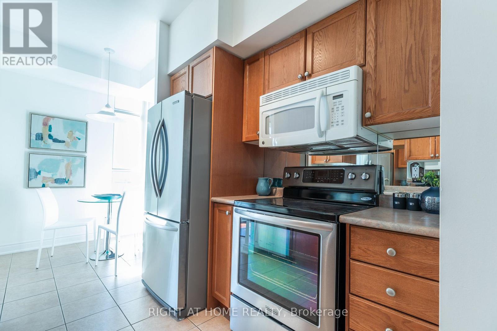Roxanne Swatogor, Sales Representative | roxanne@homeswithrox.com | 416.509.7499
605 - 5 Marine Parade Drive Toronto (Mimico), Ontario M8V 4B4
$1,255,000Maintenance, Heat, Water, Insurance, Electricity, Parking
$965 Monthly
Maintenance, Heat, Water, Insurance, Electricity, Parking
$965 Monthlyperfect home for the executive or retiree looking for peace, tranquillity and unbelievable water views! 2 bedrooms & 2 full washrooms, 3 walk-outs to the balcony overlooking the lake and city of Toronto, all bedrooms have big windows, eat-n kitchen with stainless steel appliances, underground parking and locker included, one of the nicest views of Toronto's waterfront, also it is the 6th floor there is no unit above only the patio of another unit. Unobstructed views from East to South to West! (id:51530)
Property Details
| MLS® Number | W12507216 |
| Property Type | Single Family |
| Community Name | Mimico |
| Amenities Near By | Public Transit |
| Community Features | Pets Allowed With Restrictions |
| Easement | Unknown, None |
| Features | Balcony, In Suite Laundry |
| Parking Space Total | 1 |
| View Type | View Of Water, Unobstructed Water View |
| Water Front Name | Lake Ontario |
| Water Front Type | Waterfront |
Building
| Bathroom Total | 2 |
| Bedrooms Above Ground | 2 |
| Bedrooms Total | 2 |
| Age | 16 To 30 Years |
| Amenities | Exercise Centre, Security/concierge, Visitor Parking, Storage - Locker |
| Appliances | Garage Door Opener Remote(s), Blinds, Dishwasher, Dryer, Stove, Washer, Refrigerator |
| Basement Type | None |
| Cooling Type | Central Air Conditioning |
| Exterior Finish | Concrete |
| Fire Protection | Alarm System, Security System |
| Flooring Type | Ceramic |
| Heating Fuel | Electric |
| Heating Type | Forced Air |
| Size Interior | 900 - 999 Sqft |
| Type | Apartment |
Parking
| Underground | |
| Garage |
Land
| Access Type | Year-round Access |
| Acreage | No |
| Land Amenities | Public Transit |
| Landscape Features | Landscaped |
| Surface Water | Lake/pond |
Rooms
| Level | Type | Length | Width | Dimensions |
|---|---|---|---|---|
| Flat | Bedroom 2 | 3.06 m | 3 m | 3.06 m x 3 m |
| Flat | Primary Bedroom | 4.3 m | 3.4 m | 4.3 m x 3.4 m |
| Flat | Living Room | 5.21 m | 4 m | 5.21 m x 4 m |
| Flat | Dining Room | 5.21 m | 4 m | 5.21 m x 4 m |
| Flat | Kitchen | 2.1 m | 2.1 m | 2.1 m x 2.1 m |
| Flat | Eating Area | 1.95 m | 1.95 m | 1.95 m x 1.95 m |
https://www.realtor.ca/real-estate/29065206/605-5-marine-parade-drive-toronto-mimico-mimico
Interested?
Contact us for more information

