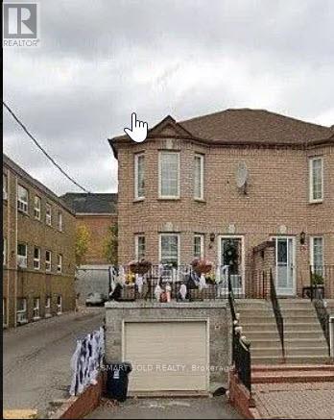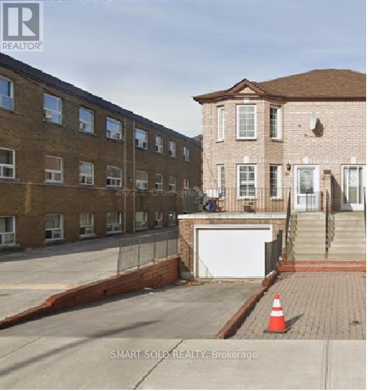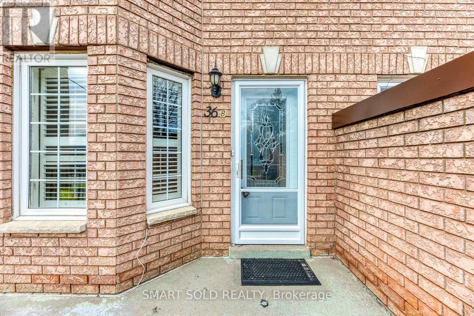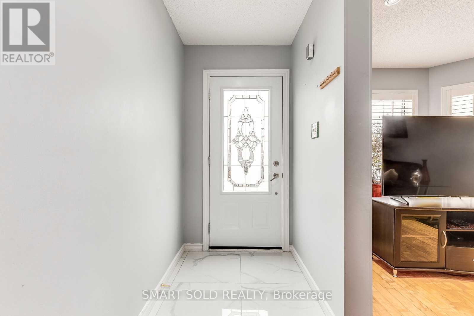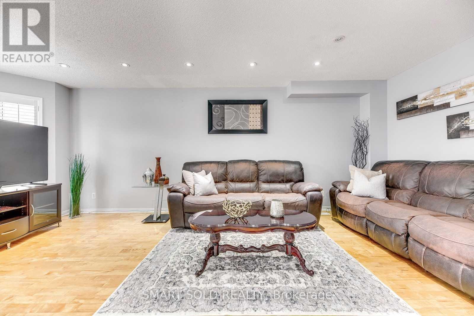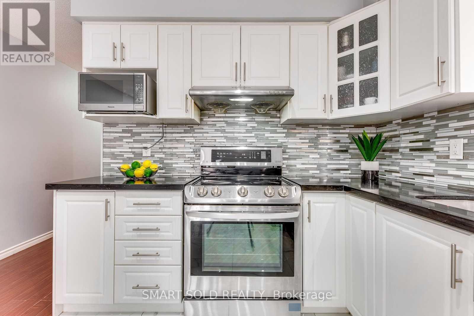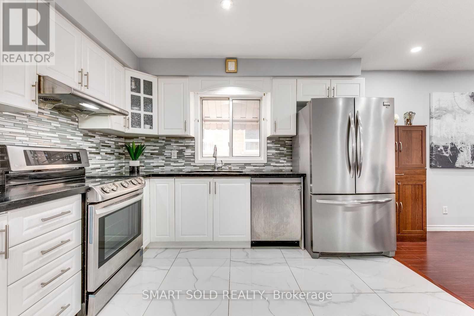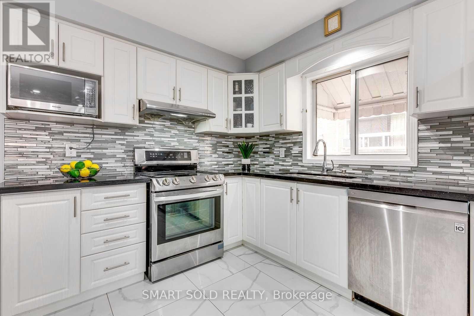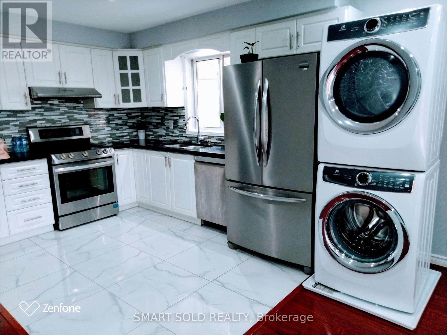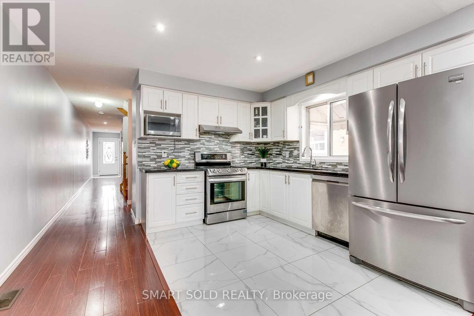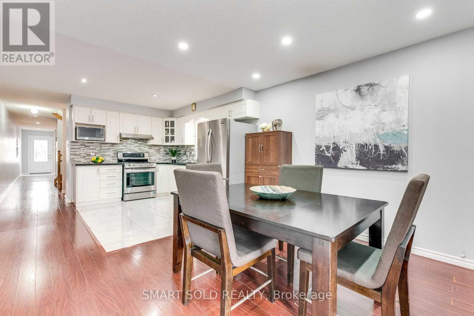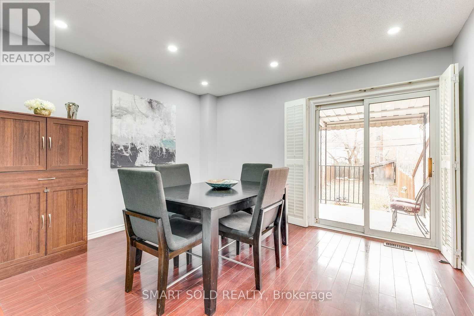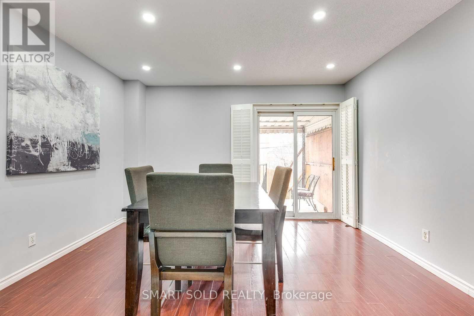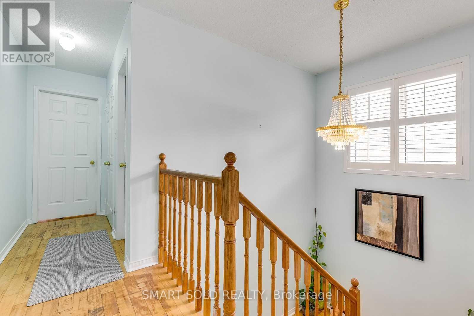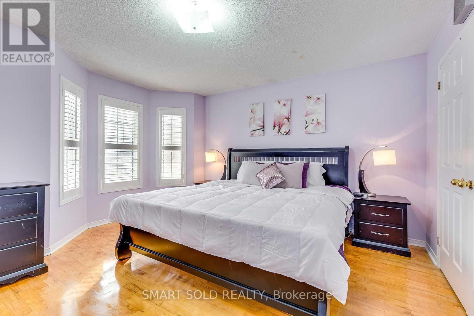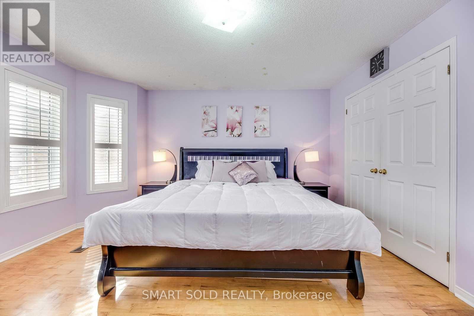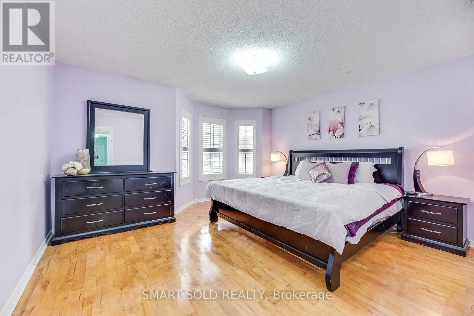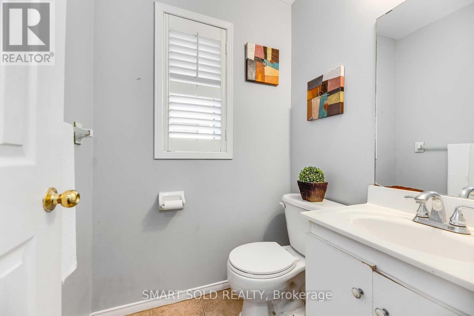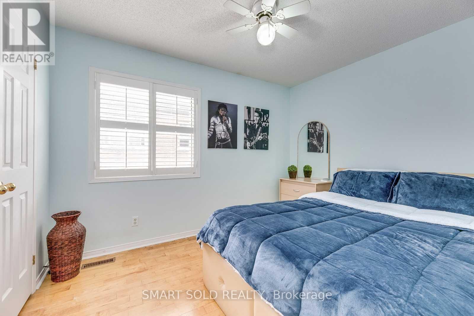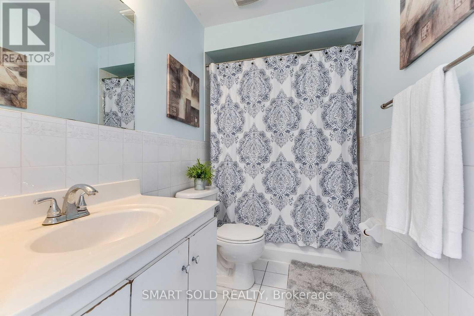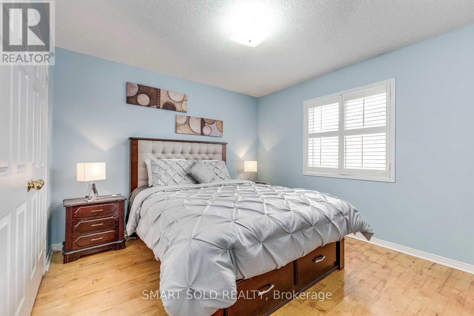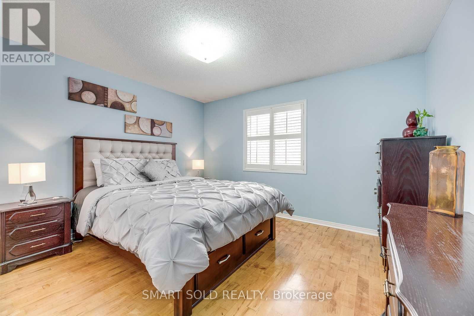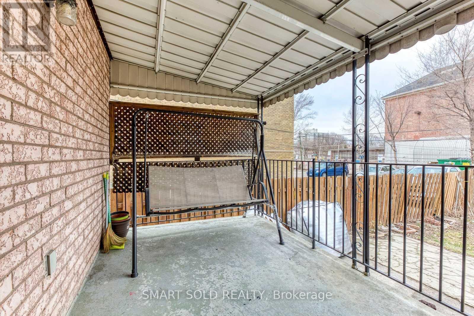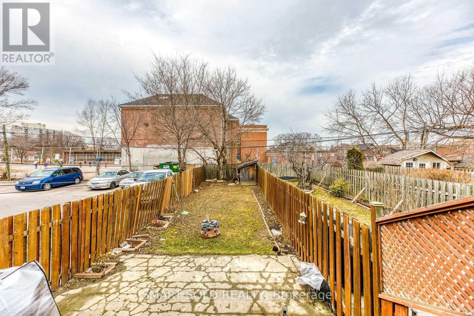Roxanne Swatogor, Sales Representative | roxanne@homeswithrox.com | 416.509.7499
Upper - 36b Lambton Avenue Toronto (Rockcliffe-Smythe), Ontario M6N 2S1
3 Bedroom
2 Bathroom
1500 - 2000 sqft
Central Air Conditioning
Forced Air
$3,150 Monthly
Spectacular Semi-Detached Home In The Heart Of Mount Dennis (Eglinton/Weston Rd). Main And 2nd Level Available For Lease With A Private Entrance And In-Unit Laundry. This Bright And Spacious Home Features 3 Generous Bedrooms, A Sun-Filled Living/Family Area, And A Fully Renovated Gourmet Kitchen With Stainless Steel Appliances And Modern Pot Lights. Functional Layout Ideal For Families. Prime Location Close To Public Transit, Schools, No Frills, York Community Centre, And More. On A Major Bus Route, Walking Distance To The Upcoming Eglinton LRT, And Just Steps To The TTC With Quick Access To Hwy 401 And Black Creek. (id:51530)
Property Details
| MLS® Number | W12500388 |
| Property Type | Single Family |
| Community Name | Rockcliffe-Smythe |
| Features | Carpet Free |
| Parking Space Total | 2 |
Building
| Bathroom Total | 2 |
| Bedrooms Above Ground | 3 |
| Bedrooms Total | 3 |
| Basement Development | Finished |
| Basement Features | Walk Out, Separate Entrance |
| Basement Type | N/a (finished), N/a |
| Construction Style Attachment | Semi-detached |
| Cooling Type | Central Air Conditioning |
| Exterior Finish | Brick |
| Flooring Type | Hardwood |
| Foundation Type | Concrete |
| Half Bath Total | 1 |
| Heating Fuel | Natural Gas |
| Heating Type | Forced Air |
| Stories Total | 2 |
| Size Interior | 1500 - 2000 Sqft |
| Type | House |
| Utility Water | Municipal Water |
Parking
| Garage |
Land
| Acreage | No |
| Sewer | Sanitary Sewer |
| Size Frontage | 18 Ft ,2 In |
| Size Irregular | 18.2 Ft |
| Size Total Text | 18.2 Ft |
Rooms
| Level | Type | Length | Width | Dimensions |
|---|---|---|---|---|
| Second Level | Primary Bedroom | Measurements not available | ||
| Second Level | Bedroom 2 | Measurements not available | ||
| Second Level | Bedroom 3 | Measurements not available | ||
| Main Level | Living Room | Measurements not available | ||
| Main Level | Kitchen | Measurements not available | ||
| Main Level | Dining Room | Measurements not available |
Interested?
Contact us for more information

