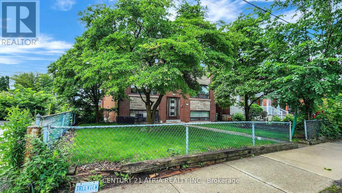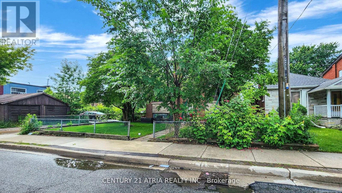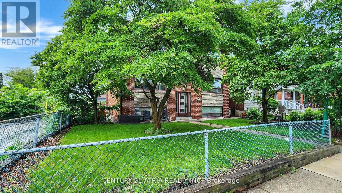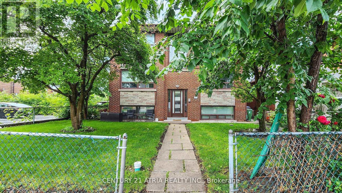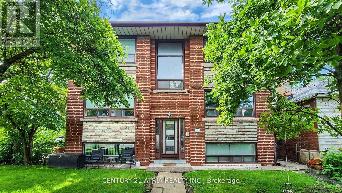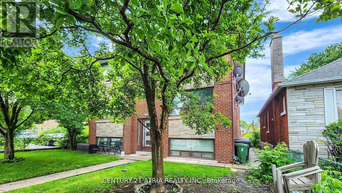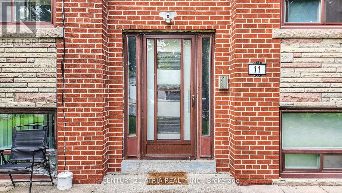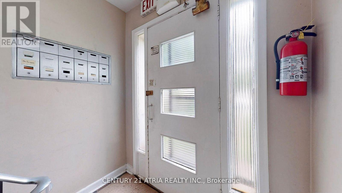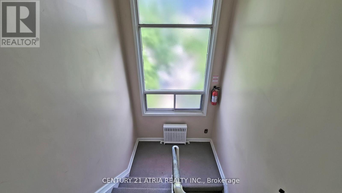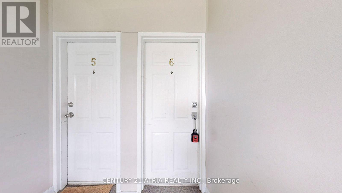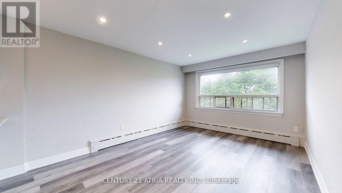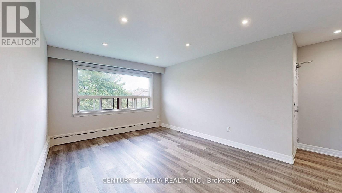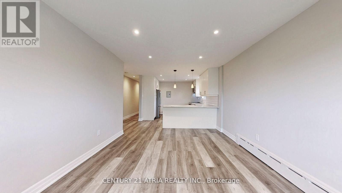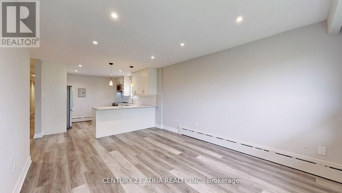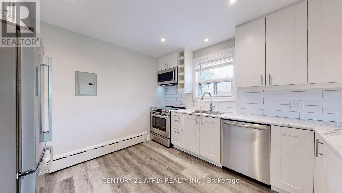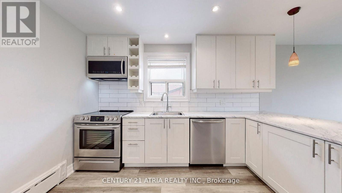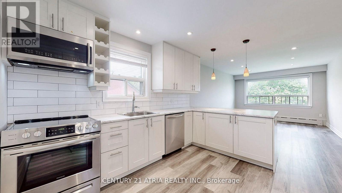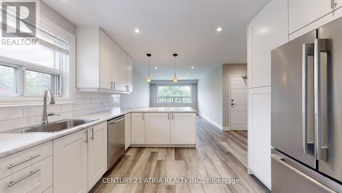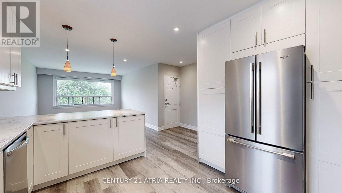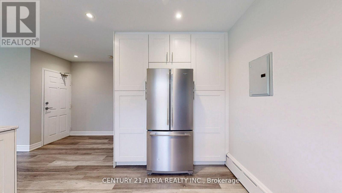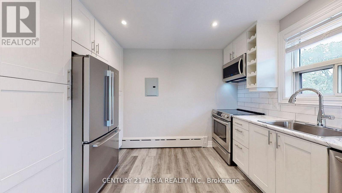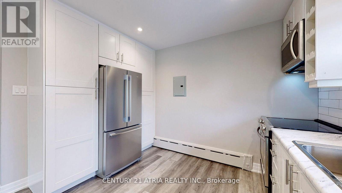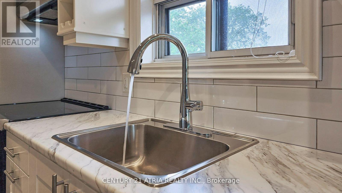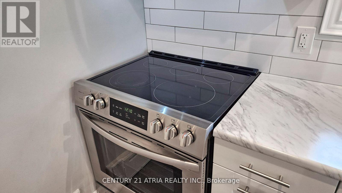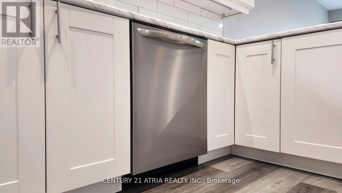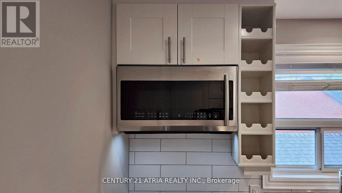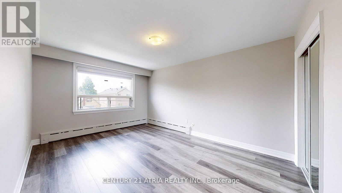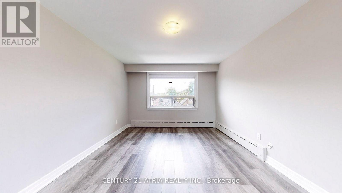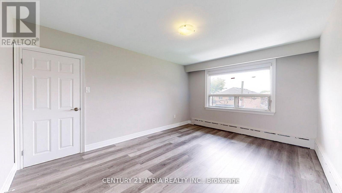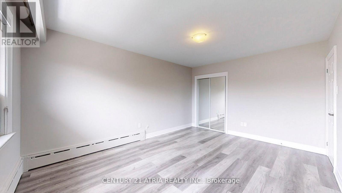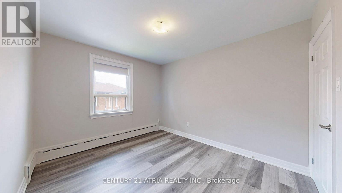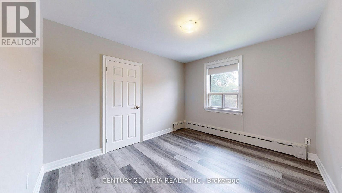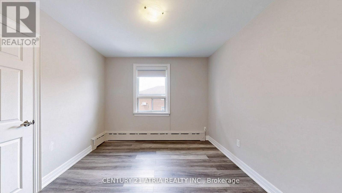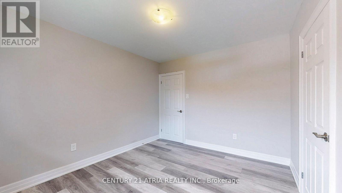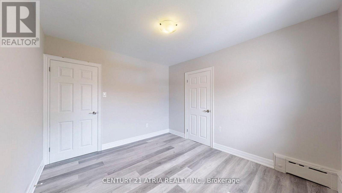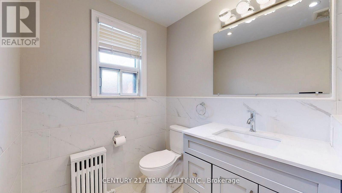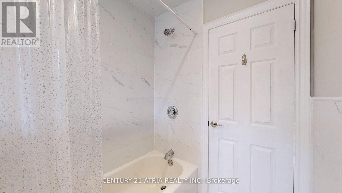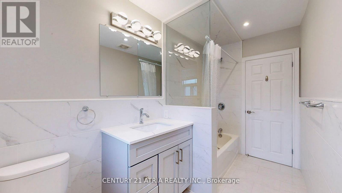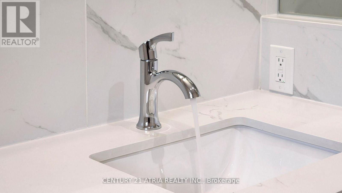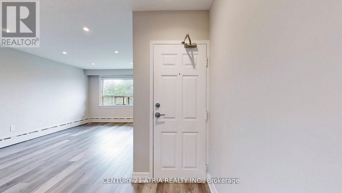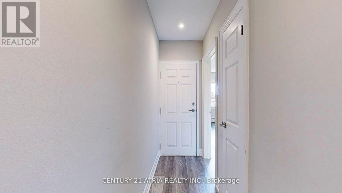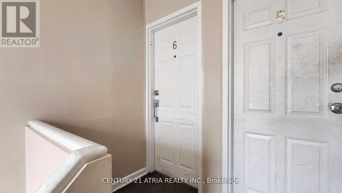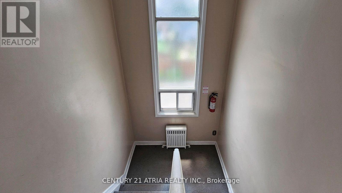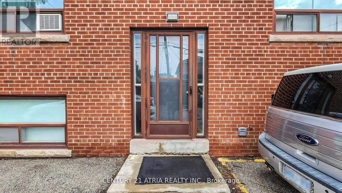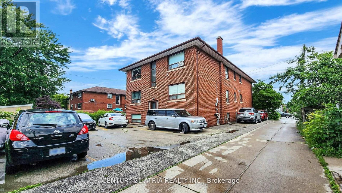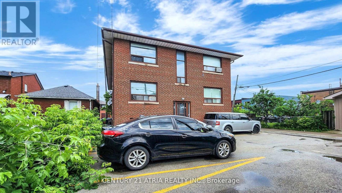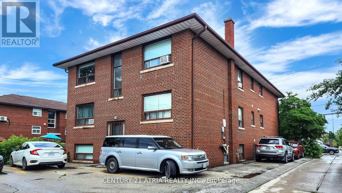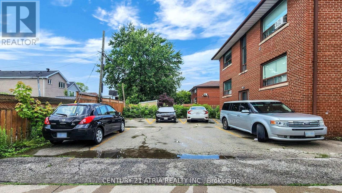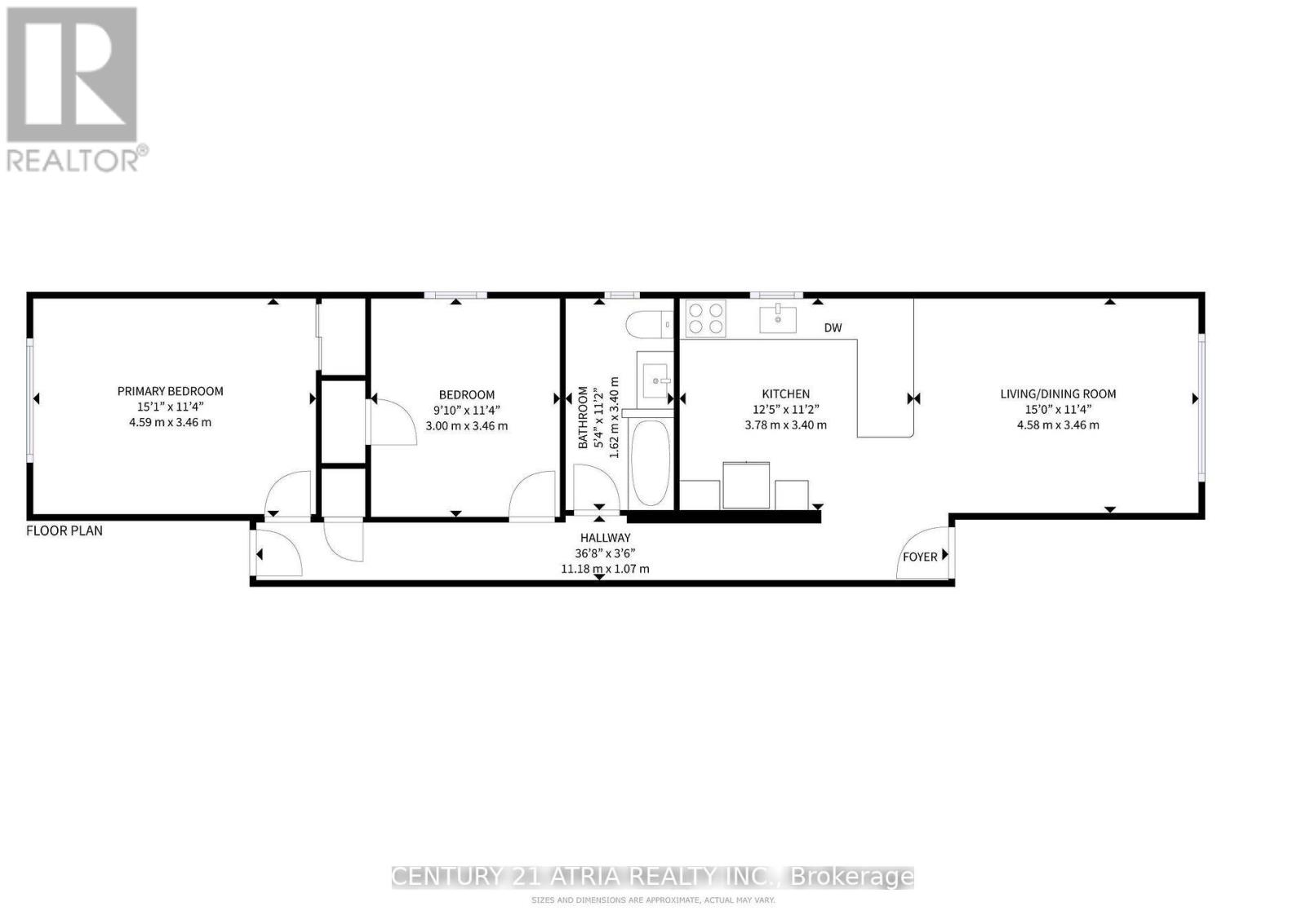2 Bedroom
1 Bathroom
700 - 1100 sqft
None
Radiant Heat
$2,390 Monthly
**Spacious 2-Bedroom Unit with Open Concept Layout & Abundant Natural Light** Welcome to this beautifully renovated 2-bedroom unit in the heart of the welcoming Mimico neighborhood. This home boasts a bright, open-concept layout, flooded with natural light, and features brand-new stainless steel appliances throughout. Ideally located, it's less than a 10-minute walk to the Mimico GO Station and has TTC access right at your doorstep. Enjoy the nearby Humber Bay and Lake Ontario, as well as easy access to local parks, trails, schools, grocery stores, shops, cafes, and restaurants. Downtown Toronto is just a short drive away, providing the perfect blend of tranquility and convenience. The building also offers on-site coin-operated communal laundry facilities. A Must See! (id:51530)
Property Details
|
MLS® Number
|
W12498692 |
|
Property Type
|
Multi-family |
|
Community Name
|
Mimico |
|
Amenities Near By
|
Hospital, Place Of Worship, Public Transit, Schools |
|
Features
|
Lane, Carpet Free, Laundry- Coin Operated |
|
Parking Space Total
|
1 |
Building
|
Bathroom Total
|
1 |
|
Bedrooms Above Ground
|
2 |
|
Bedrooms Total
|
2 |
|
Amenities
|
Separate Electricity Meters, Separate Heating Controls |
|
Basement Type
|
None |
|
Cooling Type
|
None |
|
Exterior Finish
|
Brick |
|
Fire Protection
|
Smoke Detectors |
|
Flooring Type
|
Hardwood |
|
Foundation Type
|
Unknown |
|
Heating Fuel
|
Natural Gas |
|
Heating Type
|
Radiant Heat |
|
Size Interior
|
700 - 1100 Sqft |
|
Type
|
Other |
|
Utility Water
|
Municipal Water |
Parking
Land
|
Acreage
|
No |
|
Land Amenities
|
Hospital, Place Of Worship, Public Transit, Schools |
|
Sewer
|
Sanitary Sewer |
|
Surface Water
|
Lake/pond |
Rooms
| Level |
Type |
Length |
Width |
Dimensions |
|
Main Level |
Living Room |
|
|
Measurements not available |
|
Main Level |
Dining Room |
|
|
Measurements not available |
|
Main Level |
Kitchen |
|
|
Measurements not available |
|
Main Level |
Primary Bedroom |
|
|
Measurements not available |
|
Main Level |
Bedroom 2 |
|
|
Measurements not available |
Utilities
|
Cable
|
Available |
|
Electricity
|
Installed |
|
Sewer
|
Installed |
https://www.realtor.ca/real-estate/29056393/6-11-evans-avenue-toronto-mimico-mimico


