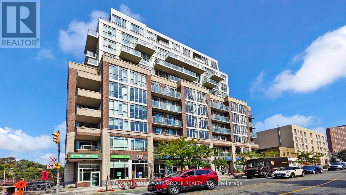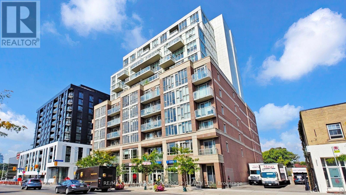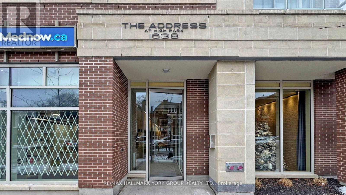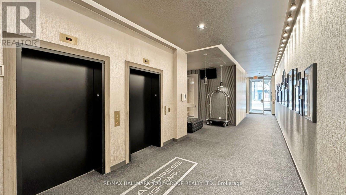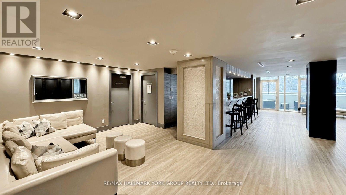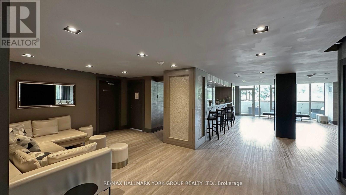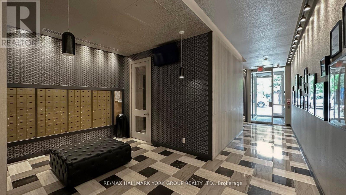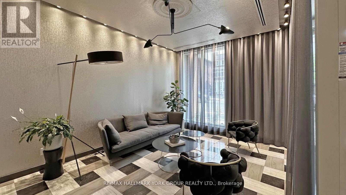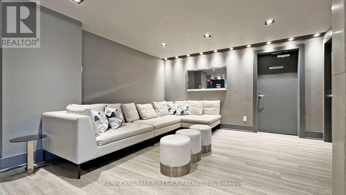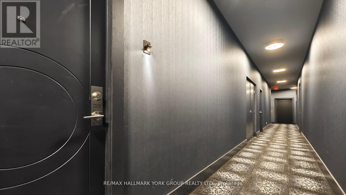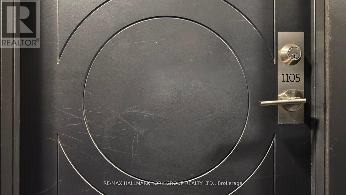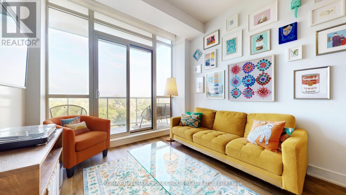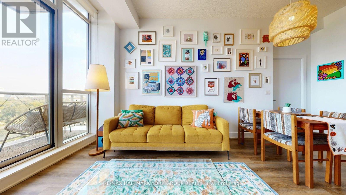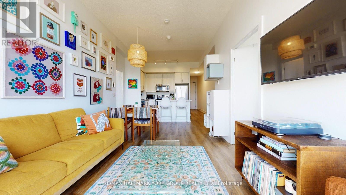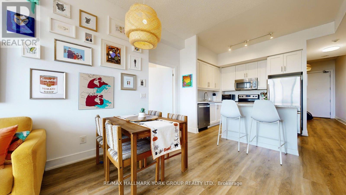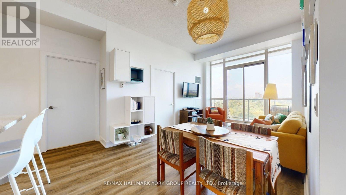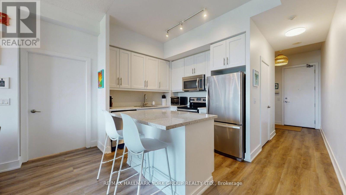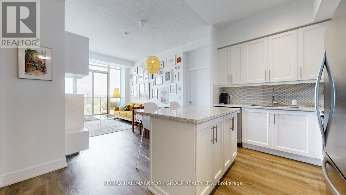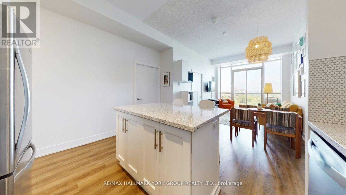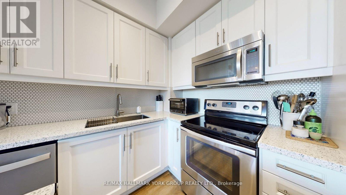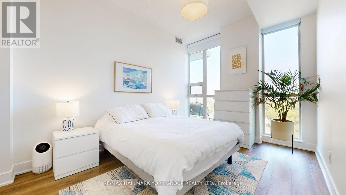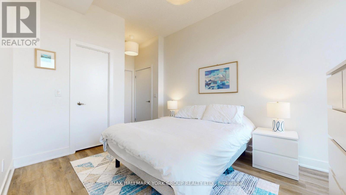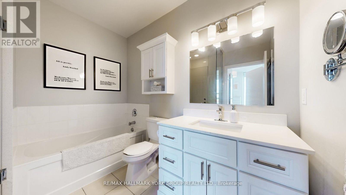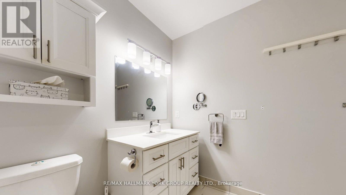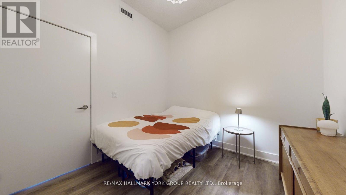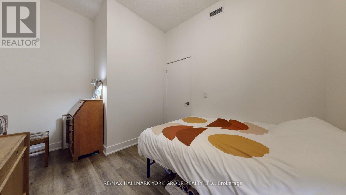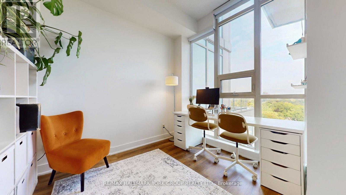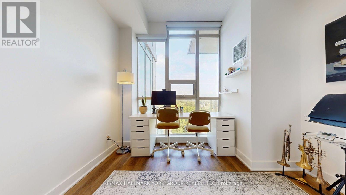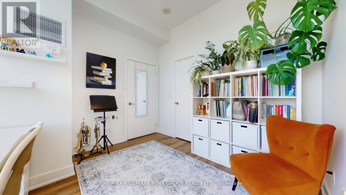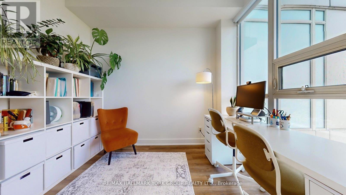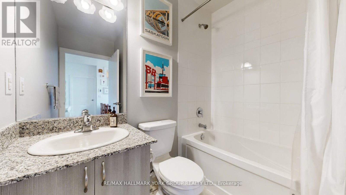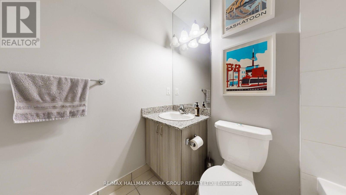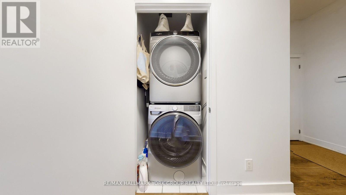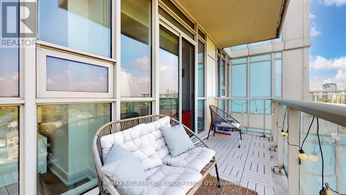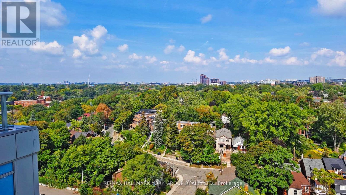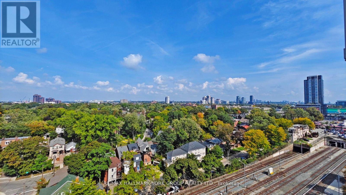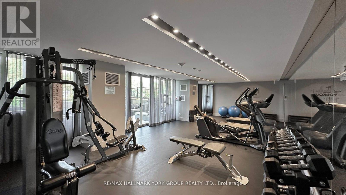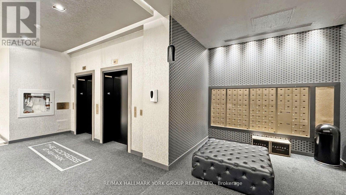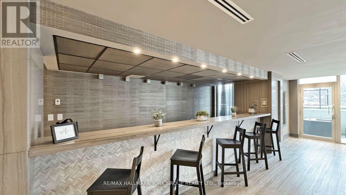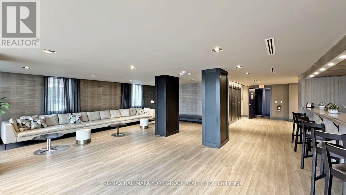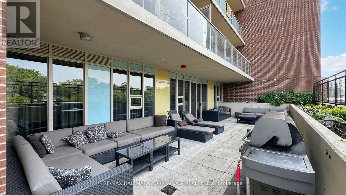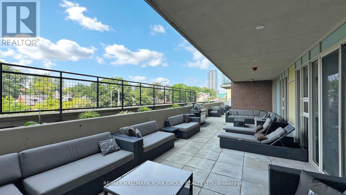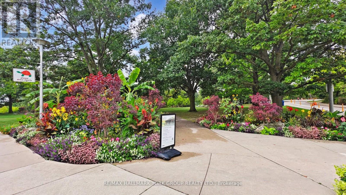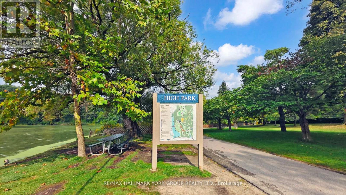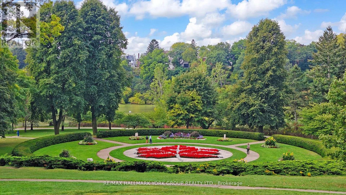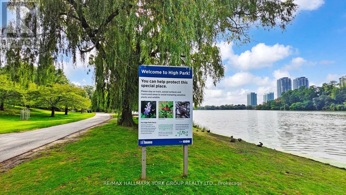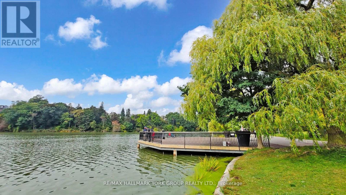Roxanne Swatogor, Sales Representative | roxanne@homeswithrox.com | 416.509.7499
1105 - 1638 Bloor Street W Toronto (High Park North), Ontario M6P 0A6
$950,000Maintenance, Heat, Water, Common Area Maintenance, Insurance, Parking
$1,142.22 Monthly
Maintenance, Heat, Water, Common Area Maintenance, Insurance, Parking
$1,142.22 MonthlyWelcome to "The Address at High Park", where city living meets nature's retreat. This spacious2+1 bedroom sun-drenched condo offers the perfect blend of convenience and tranquility, just steps from Toronto's iconic 400-acre High Park with its endless trails, gardens, sporting facilities, cultural events, playgrounds, and even a zoo. Inside, the open-concept layout is designed for modern living, featuring tall ceiling heights, floor-to-ceiling windows, and a private balcony with sweeping city views. The versatile den is ideal for a home office, while the primary suite provides a true sanctuary with a walk-in closet and a luxurious 4-piece Ensuite complete with a soaker tub. Enjoy the balance of urban amenities at your doorstep-shopping, dining, and easy subway access-while still being surrounded by nature. Whether you're working from home, entertaining guests, or relaxing after a day in the park, this condo offers it all. Highlights:2+1 bedrooms, 2 bathrooms, 1 underground parking, 1 storage locker, 1 bike locker Spacious open-concept design with new vinyl flooring throughout Sun-filled interiors with panoramic windows Private balcony with stunning views Den perfect for home office or 3rd bedroom Primary suite with walk-in closet & spa-inspired ensuite. Exceptional location across from High Park and steps to Bloor West Village (id:51530)
Property Details
| MLS® Number | W12482749 |
| Property Type | Single Family |
| Community Name | High Park North |
| Amenities Near By | Park, Public Transit |
| Community Features | Pets Allowed With Restrictions |
| Features | Conservation/green Belt, Balcony |
| Parking Space Total | 1 |
| View Type | City View |
Building
| Bathroom Total | 2 |
| Bedrooms Above Ground | 2 |
| Bedrooms Below Ground | 1 |
| Bedrooms Total | 3 |
| Age | 11 To 15 Years |
| Amenities | Storage - Locker, Security/concierge |
| Appliances | Dishwasher, Dryer, Stove, Washer, Refrigerator |
| Basement Type | None |
| Cooling Type | Central Air Conditioning |
| Exterior Finish | Brick, Concrete |
| Flooring Type | Vinyl |
| Heating Fuel | Natural Gas |
| Heating Type | Forced Air |
| Size Interior | 1000 - 1199 Sqft |
| Type | Apartment |
Parking
| Underground | |
| Garage |
Land
| Acreage | No |
| Land Amenities | Park, Public Transit |
| Surface Water | Lake/pond |
Rooms
| Level | Type | Length | Width | Dimensions |
|---|---|---|---|---|
| Flat | Living Room | 2.05 m | 1.55 m | 2.05 m x 1.55 m |
| Flat | Dining Room | 2.05 m | 1.55 m | 2.05 m x 1.55 m |
| Flat | Kitchen | 4 m | 2.4 m | 4 m x 2.4 m |
| Flat | Primary Bedroom | 4 m | 2.8 m | 4 m x 2.8 m |
| Flat | Bedroom 2 | 3.2 m | 3.2 m | 3.2 m x 3.2 m |
| Flat | Den | 2.8 m | 1.6 m | 2.8 m x 1.6 m |
Interested?
Contact us for more information

