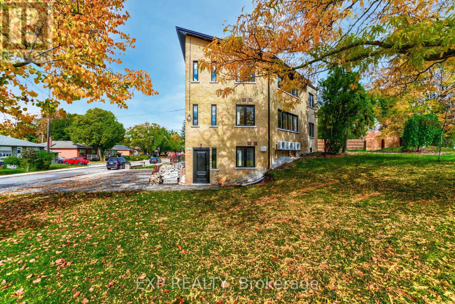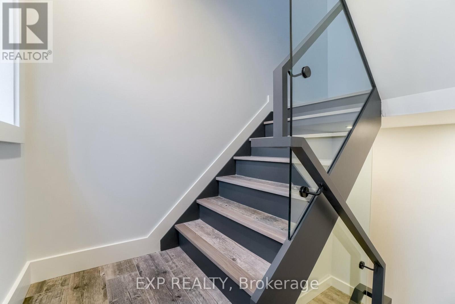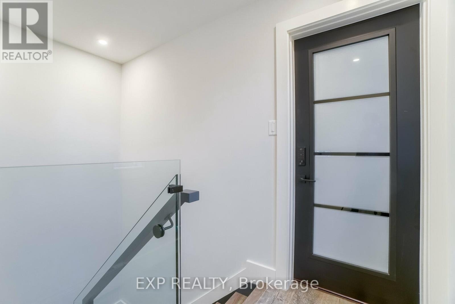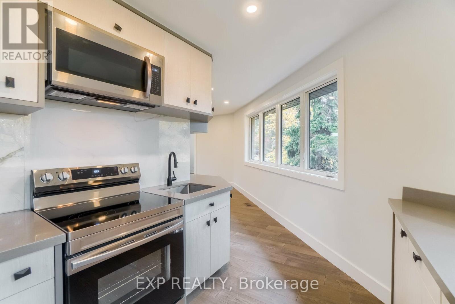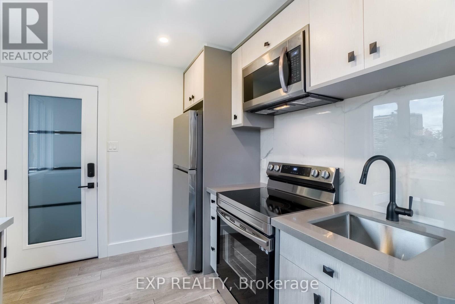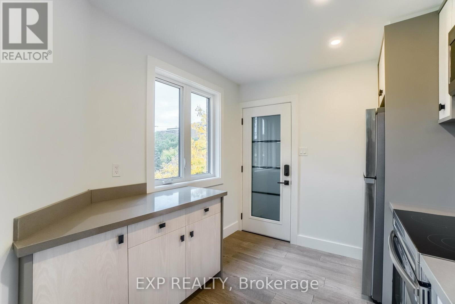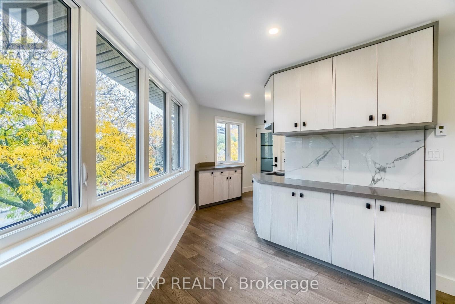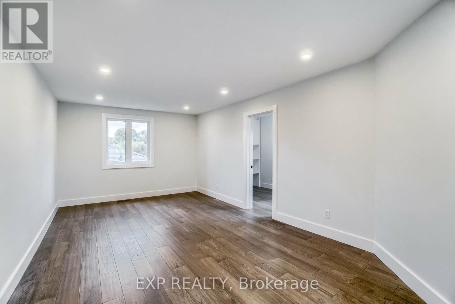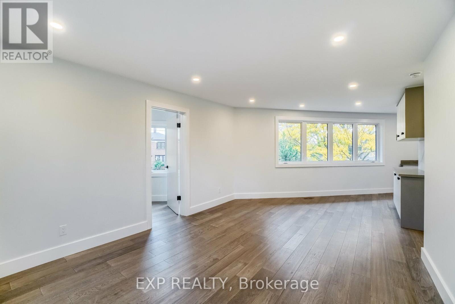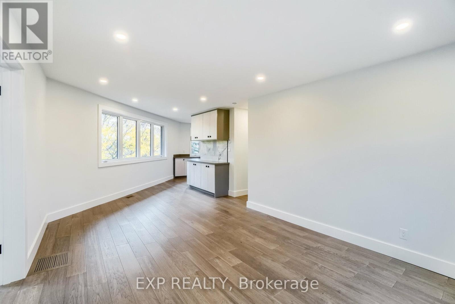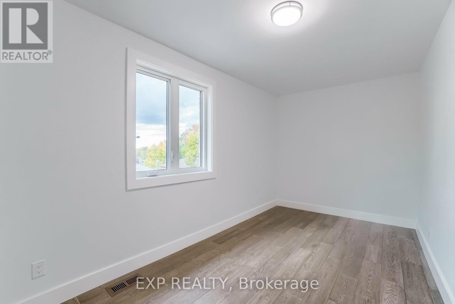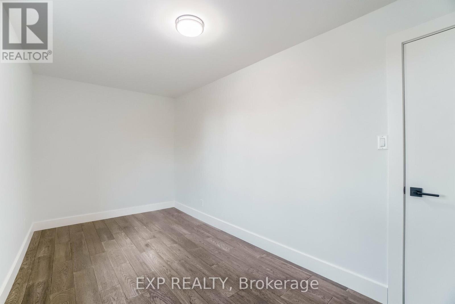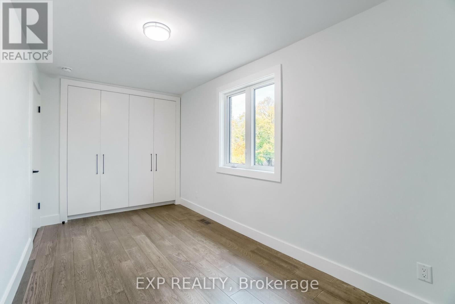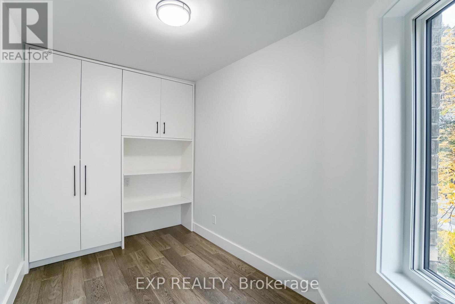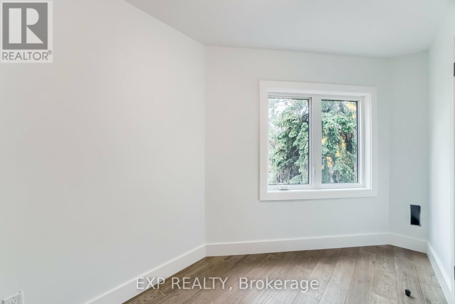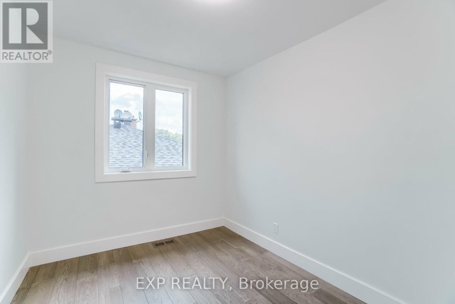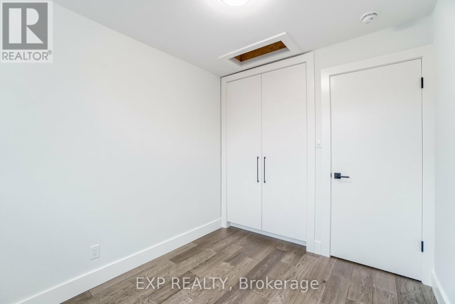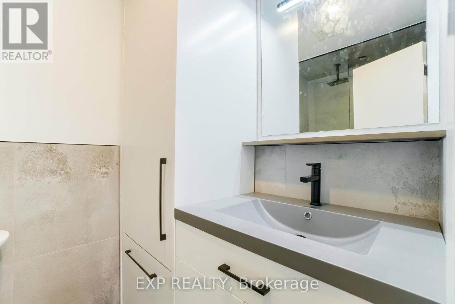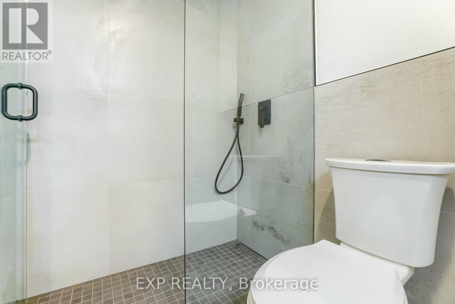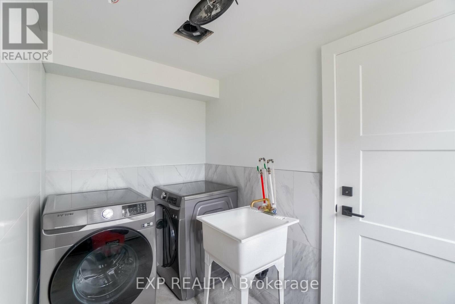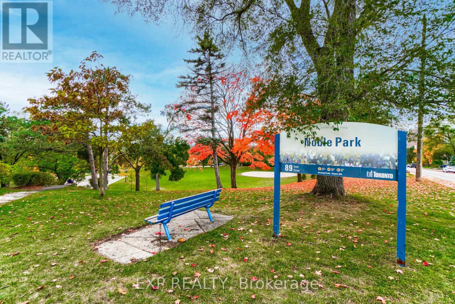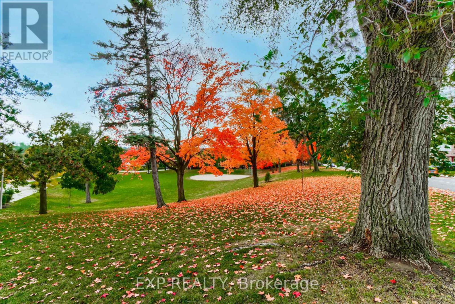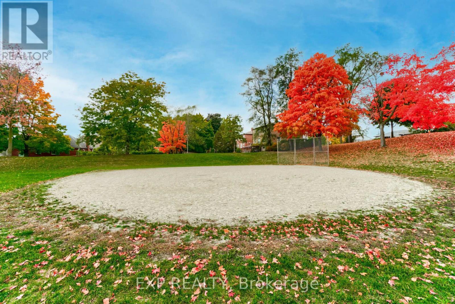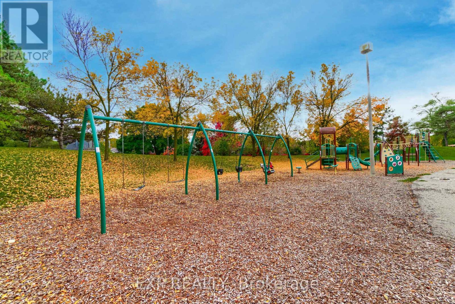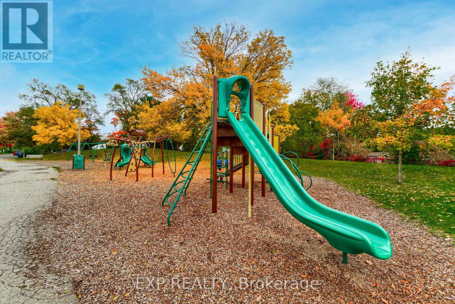Roxanne Swatogor, Sales Representative | roxanne@homeswithrox.com | 416.509.7499
2nd Flr - 5 Brendwin Road Toronto (Rockcliffe-Smythe), Ontario M6N 4V6
3 Bedroom
1 Bathroom
700 - 1100 sqft
Central Air Conditioning
Forced Air
$2,885 Monthly
Outstanding Renovations With High End Finishes Throughout. Very Large Windows & South Exposure Bringing In Tons Of Natural Light. Beautiful Modern Kitchen With Plenty Of Counter Space. Built-In Cabinetry In Bedrooms For Ample Storage. Open Concept Living & Dining. Ttc At Door, Steps To Parks, Humber River, Schools, Trails & More. On-Site Laundry. (id:51530)
Property Details
| MLS® Number | W12474173 |
| Property Type | Single Family |
| Community Name | Rockcliffe-Smythe |
| Features | Carpet Free |
| Parking Space Total | 1 |
Building
| Bathroom Total | 1 |
| Bedrooms Above Ground | 3 |
| Bedrooms Total | 3 |
| Construction Style Attachment | Detached |
| Cooling Type | Central Air Conditioning |
| Exterior Finish | Brick |
| Flooring Type | Wood |
| Foundation Type | Unknown |
| Heating Fuel | Natural Gas |
| Heating Type | Forced Air |
| Stories Total | 2 |
| Size Interior | 700 - 1100 Sqft |
| Type | House |
| Utility Water | Municipal Water |
Parking
| No Garage |
Land
| Acreage | No |
| Sewer | Sanitary Sewer |
Rooms
| Level | Type | Length | Width | Dimensions |
|---|---|---|---|---|
| Second Level | Kitchen | 4.1 m | 3.2 m | 4.1 m x 3.2 m |
| Second Level | Living Room | 5.7 m | 3.53 m | 5.7 m x 3.53 m |
| Second Level | Dining Room | 3.53 m | 5.7 m | 3.53 m x 5.7 m |
| Second Level | Primary Bedroom | 4.75 m | 2.4 m | 4.75 m x 2.4 m |
| Second Level | Bedroom 2 | 3 m | 2.4 m | 3 m x 2.4 m |
| Second Level | Bedroom 3 | 3 m | 2 m | 3 m x 2 m |
Interested?
Contact us for more information

