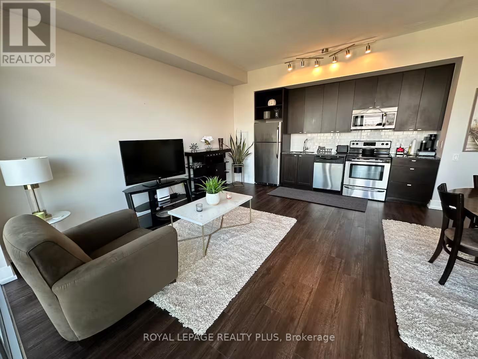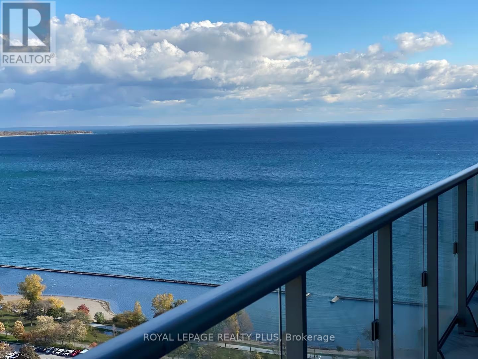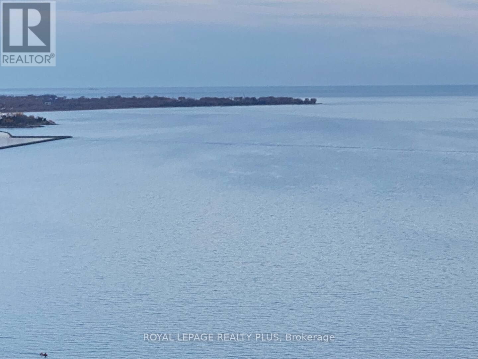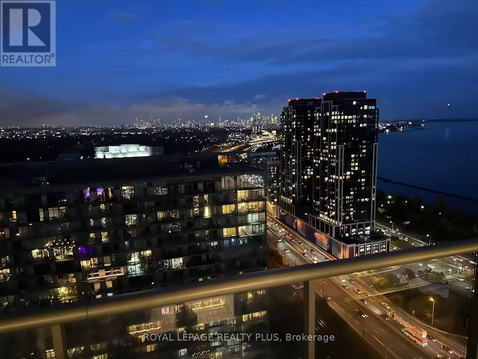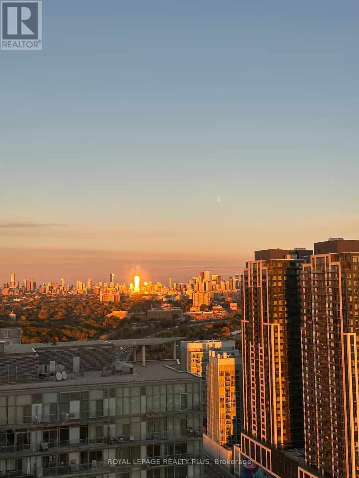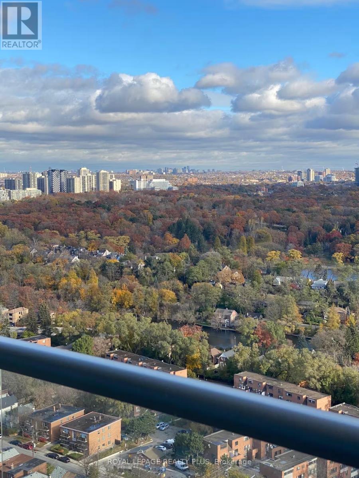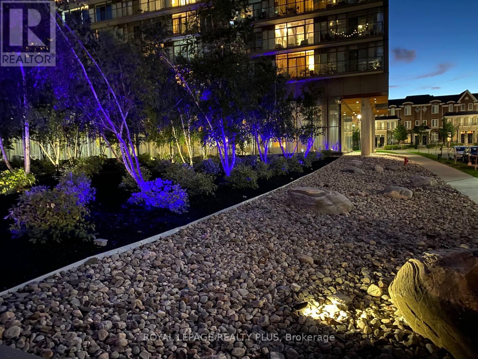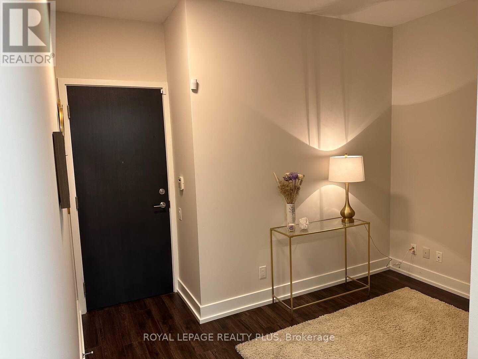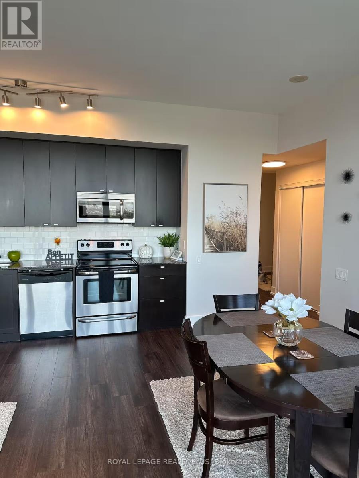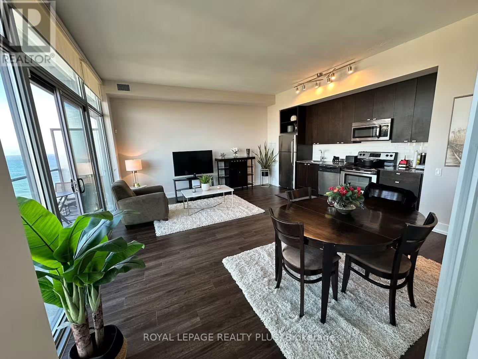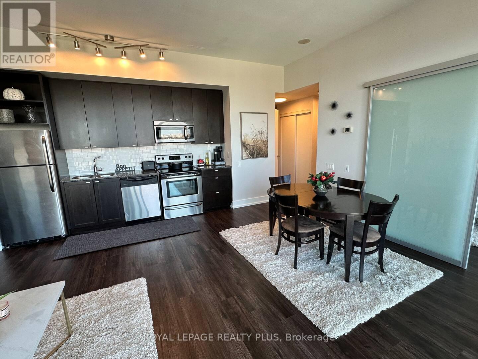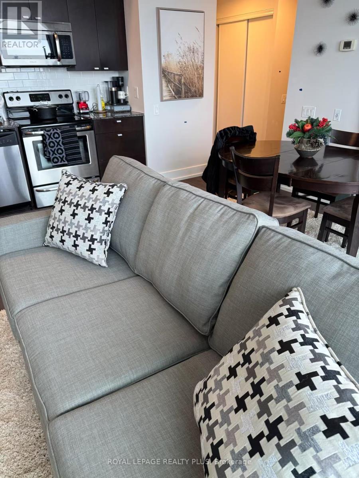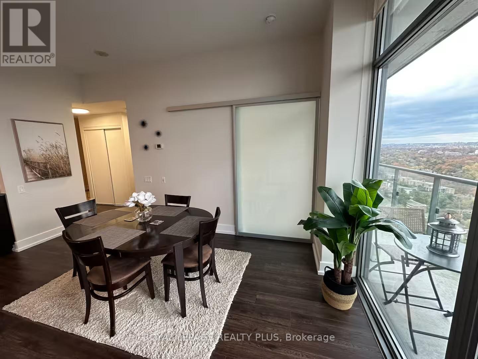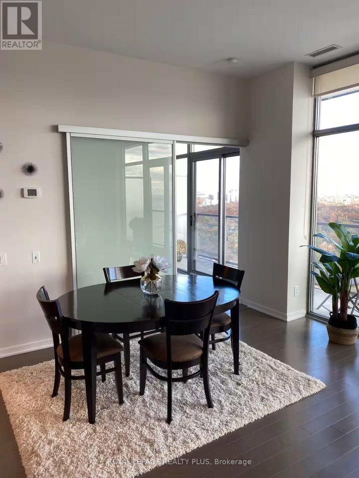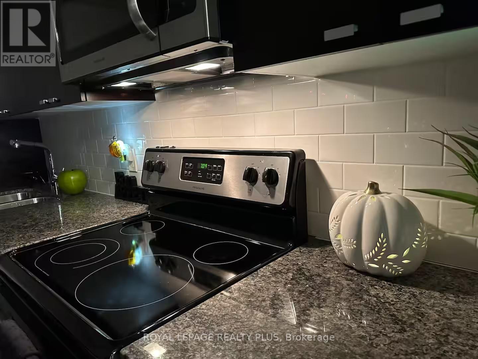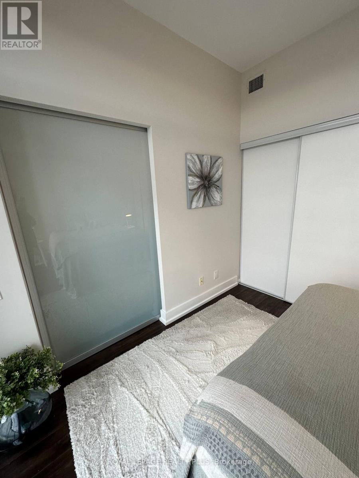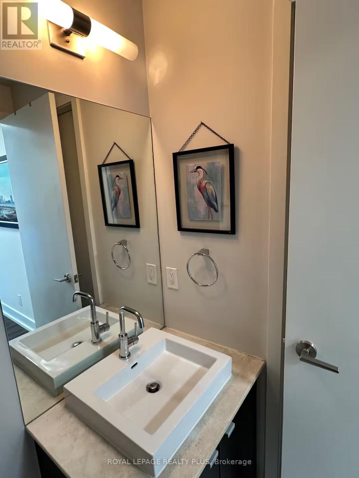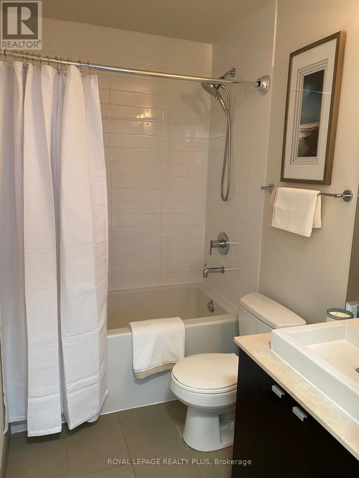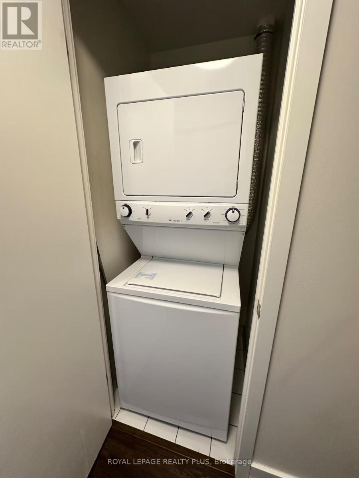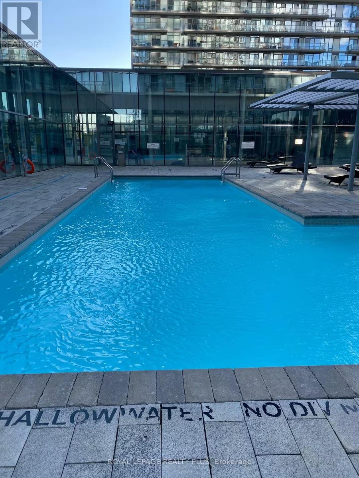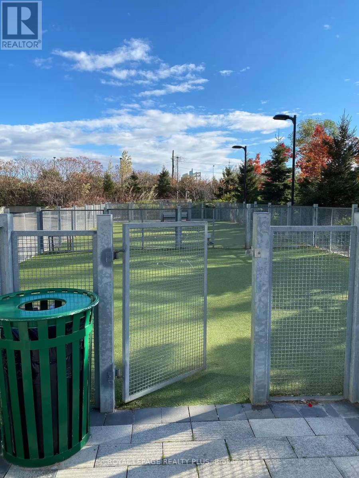2 Bedroom
1 Bathroom
700 - 799 sqft
Indoor Pool
Central Air Conditioning
Forced Air
$3,295 Monthly
Furnished 1+1 Bedroom (2 Beds) Suite with Resort-Style Living! Experience breathtaking, panoramic views of Lake Ontario, the city skyline, and High Park's fall colours from this stunning Sub-Penthouse. Featuring soaring 10-ft ceilings and wall-to-wall, floor-to-ceiling windows, this sun-drenched unit offers an open-concept layout with seamless flow between living, dining, and kitchen areas. Enjoy two walkouts to an expansive 36-ft balcony from both the main living area and primary bedroom-perfect for morning coffee or evening sunsets. Located on the coveted 34th floor, this residence combines luxury, lifestyle, and location in one exceptional offering. Sale considered. (id:51530)
Property Details
|
MLS® Number
|
W12469474 |
|
Property Type
|
Single Family |
|
Community Name
|
High Park-Swansea |
|
Amenities Near By
|
Beach, Hospital, Park, Public Transit |
|
Parking Space Total
|
1 |
|
Pool Type
|
Indoor Pool |
|
View Type
|
View |
Building
|
Bathroom Total
|
1 |
|
Bedrooms Above Ground
|
1 |
|
Bedrooms Below Ground
|
1 |
|
Bedrooms Total
|
2 |
|
Age
|
6 To 10 Years |
|
Amenities
|
Security/concierge, Exercise Centre, Party Room |
|
Cooling Type
|
Central Air Conditioning |
|
Exterior Finish
|
Concrete |
|
Flooring Type
|
Laminate, Porcelain Tile, Concrete |
|
Heating Fuel
|
Natural Gas |
|
Heating Type
|
Forced Air |
|
Size Interior
|
700 - 799 Sqft |
|
Type
|
Apartment |
Parking
Land
|
Acreage
|
No |
|
Land Amenities
|
Beach, Hospital, Park, Public Transit |
Rooms
| Level |
Type |
Length |
Width |
Dimensions |
|
Main Level |
Foyer |
1.14 m |
5.65 m |
1.14 m x 5.65 m |
|
Main Level |
Living Room |
5.04 m |
5.66 m |
5.04 m x 5.66 m |
|
Main Level |
Dining Room |
5.04 m |
5.66 m |
5.04 m x 5.66 m |
|
Main Level |
Kitchen |
5.04 m |
5.66 m |
5.04 m x 5.66 m |
|
Main Level |
Primary Bedroom |
2.89 m |
3.35 m |
2.89 m x 3.35 m |
|
Main Level |
Den |
2.46 m |
2.33 m |
2.46 m x 2.33 m |
|
Main Level |
Bathroom |
2.35 m |
1.52 m |
2.35 m x 1.52 m |
|
Main Level |
Other |
9.1 m |
1.05 m |
9.1 m x 1.05 m |
https://www.realtor.ca/real-estate/29005044/3415-105-the-queensway-avenue-toronto-high-park-swansea-high-park-swansea

